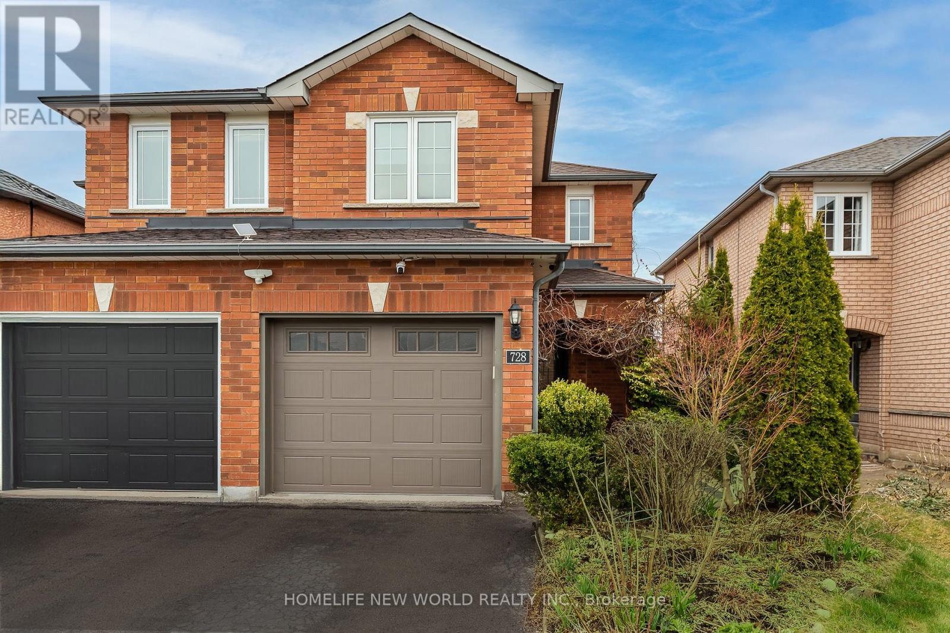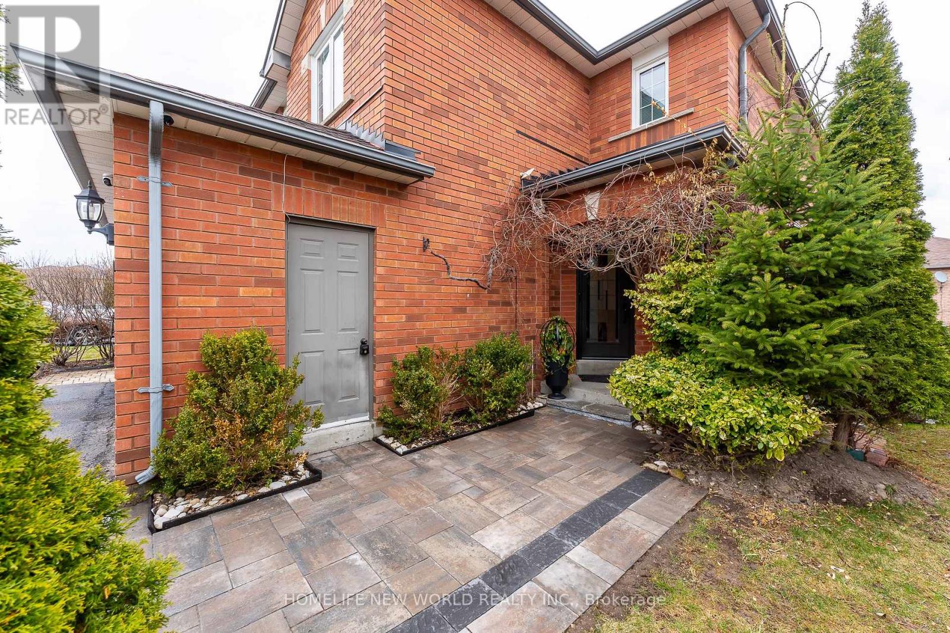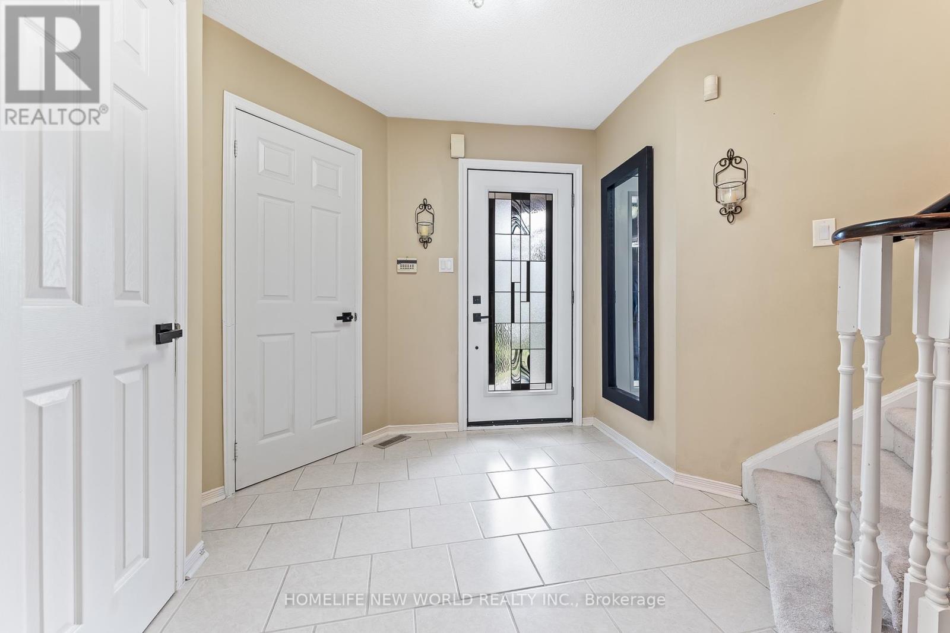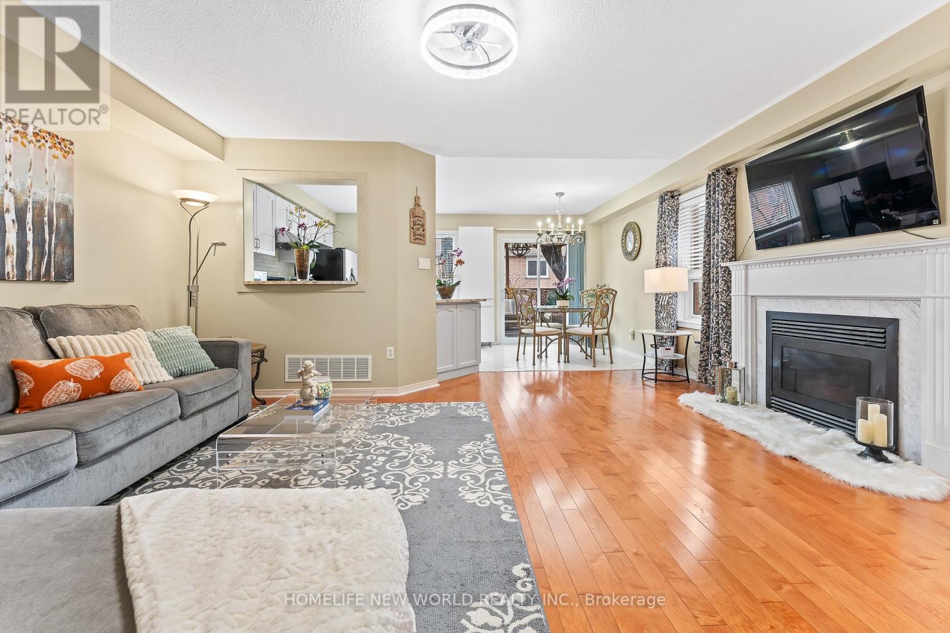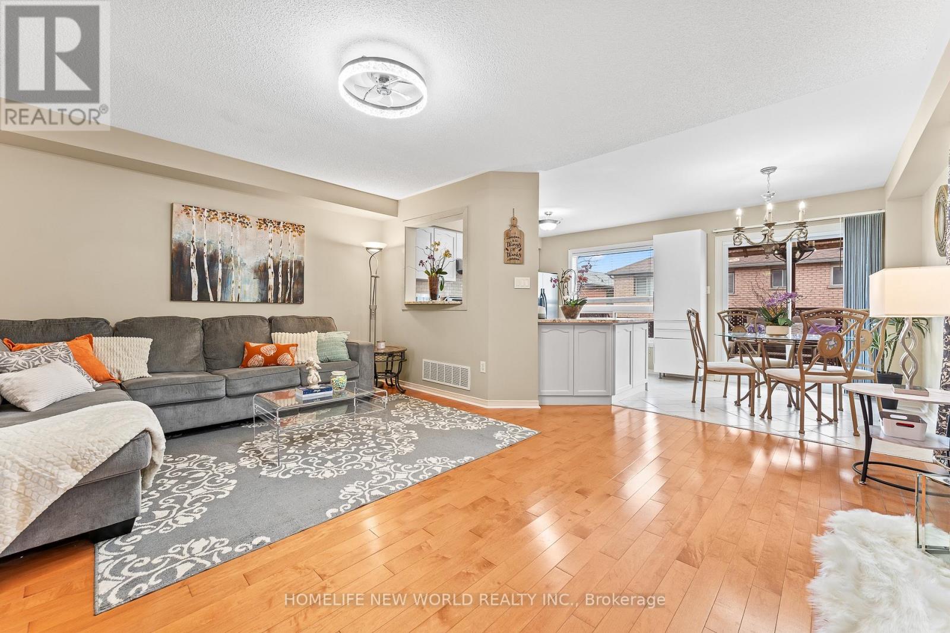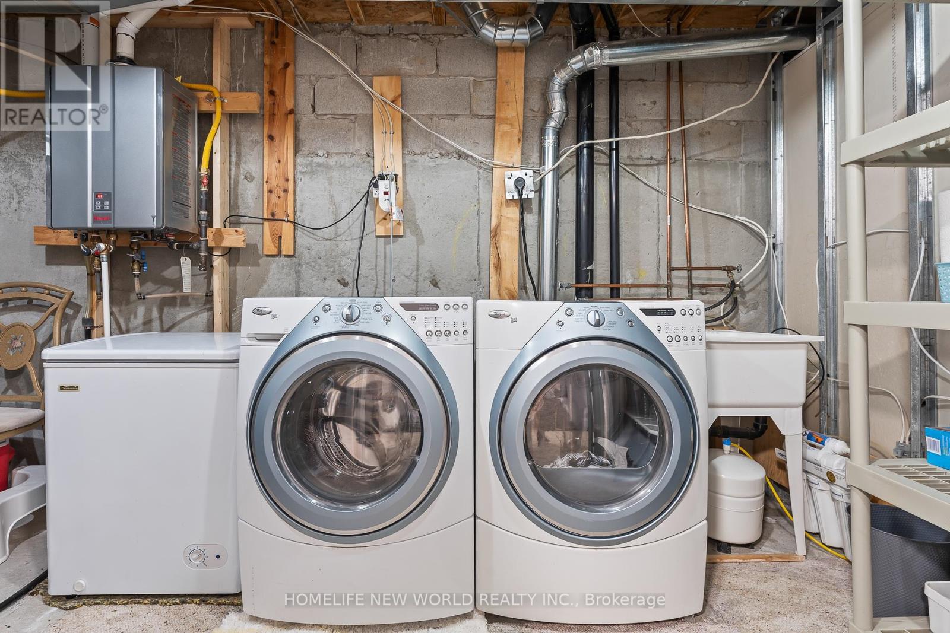3 Bedroom
3 Bathroom
1100 - 1500 sqft
Fireplace
Central Air Conditioning
Forced Air
$949,900
Discover the sought-after Stonehaven area! This charming semi-detached home offers a blend of comfort and modern living. It features three spacious bedrooms and three bathrooms, along with a beautifully finished basement that provides additional living space. The heart of the home is an updated kitchen that combines with the dining area, perfect for enjoying your morning coffee. Natural light floods in through the large patio door, which opens to a sunlit backyard deck. This property has been thoughtfully designed and is ideally located in Newmarket, surrounded by numerous amenities, including the Southlake Health Centre, Stonehaven Elementary School, public transit, parks, trails, and Walking distance to the Magna Centre, AllMedHealth Clinic, Vinces & Ranch Fresh Grocers. Don't miss your chance to call this lovely home yours! This home has successfully undergone an Energy Audit conducted by Enbridge, ensuring its energy efficiency and sustainability. (id:50787)
Property Details
|
MLS® Number
|
N12097506 |
|
Property Type
|
Single Family |
|
Community Name
|
Stonehaven-Wyndham |
|
Amenities Near By
|
Park, Public Transit, Hospital |
|
Community Features
|
Community Centre |
|
Parking Space Total
|
3 |
Building
|
Bathroom Total
|
3 |
|
Bedrooms Above Ground
|
3 |
|
Bedrooms Total
|
3 |
|
Amenities
|
Fireplace(s) |
|
Appliances
|
Water Heater, Water Softener, Water Heater - Tankless, Dishwasher, Dryer, Freezer, Garage Door Opener, Microwave, Oven, Hood Fan, Stove, Washer, Refrigerator |
|
Basement Development
|
Finished |
|
Basement Type
|
Full (finished) |
|
Construction Style Attachment
|
Semi-detached |
|
Cooling Type
|
Central Air Conditioning |
|
Exterior Finish
|
Brick |
|
Fireplace Present
|
Yes |
|
Flooring Type
|
Hardwood, Tile, Carpeted |
|
Foundation Type
|
Concrete |
|
Half Bath Total
|
1 |
|
Heating Fuel
|
Natural Gas |
|
Heating Type
|
Forced Air |
|
Stories Total
|
2 |
|
Size Interior
|
1100 - 1500 Sqft |
|
Type
|
House |
|
Utility Water
|
Municipal Water |
Parking
Land
|
Acreage
|
No |
|
Fence Type
|
Fenced Yard |
|
Land Amenities
|
Park, Public Transit, Hospital |
|
Sewer
|
Sanitary Sewer |
|
Size Depth
|
100 Ft ,1 In |
|
Size Frontage
|
24 Ft |
|
Size Irregular
|
24 X 100.1 Ft |
|
Size Total Text
|
24 X 100.1 Ft |
|
Zoning Description
|
Residential |
Rooms
| Level |
Type |
Length |
Width |
Dimensions |
|
Second Level |
Primary Bedroom |
5.4 m |
4.5 m |
5.4 m x 4.5 m |
|
Second Level |
Bedroom 2 |
3.95 m |
2.45 m |
3.95 m x 2.45 m |
|
Second Level |
Bedroom 3 |
3.96 m |
3 m |
3.96 m x 3 m |
|
Basement |
Great Room |
11 m |
5.2 m |
11 m x 5.2 m |
|
Ground Level |
Living Room |
5.2 m |
3.3 m |
5.2 m x 3.3 m |
|
Ground Level |
Kitchen |
5.2 m |
3.3 m |
5.2 m x 3.3 m |
|
Ground Level |
Dining Room |
5.2 m |
3.3 m |
5.2 m x 3.3 m |
https://www.realtor.ca/real-estate/28200557/728-walpole-crescent-newmarket-stonehaven-wyndham-stonehaven-wyndham

