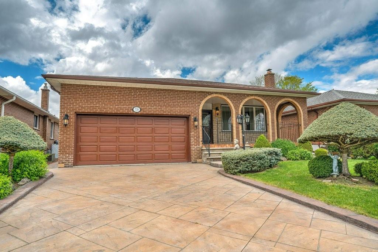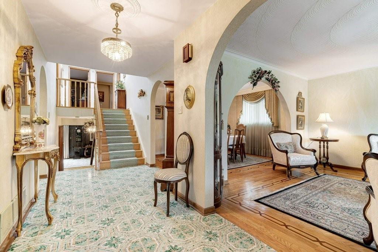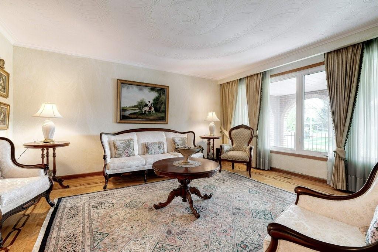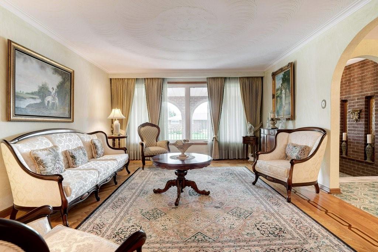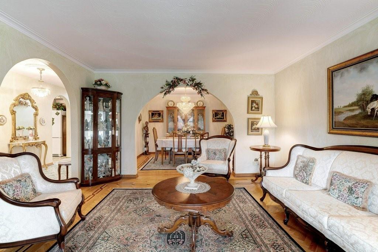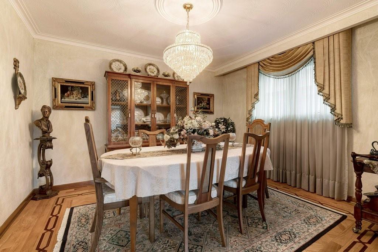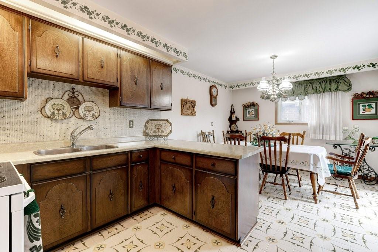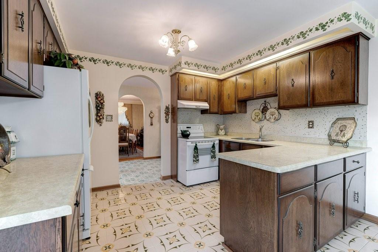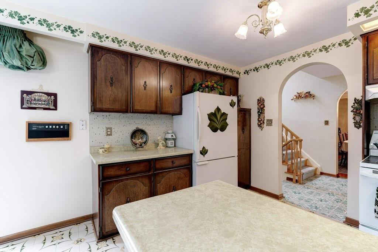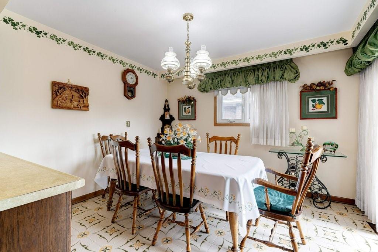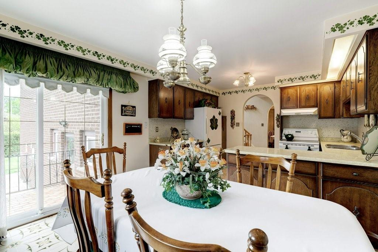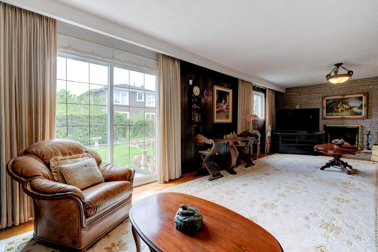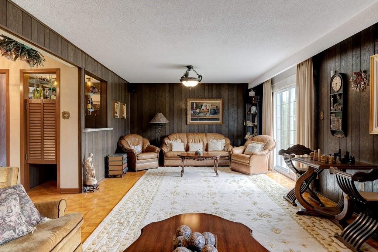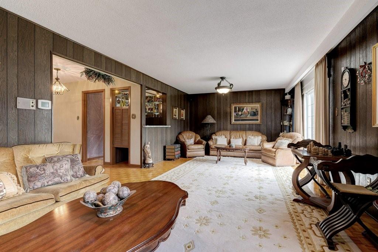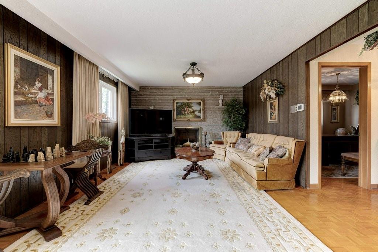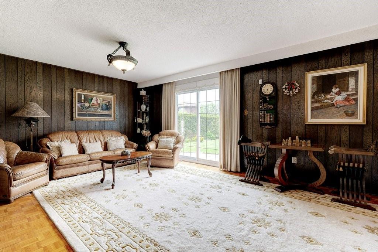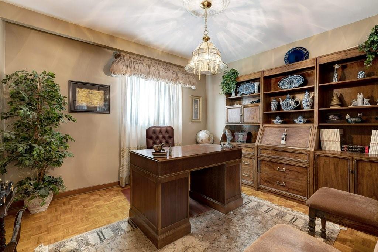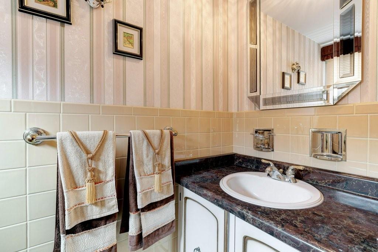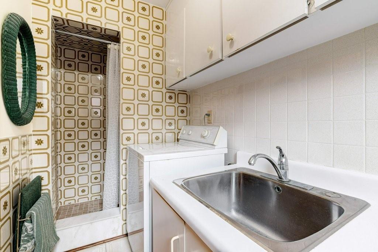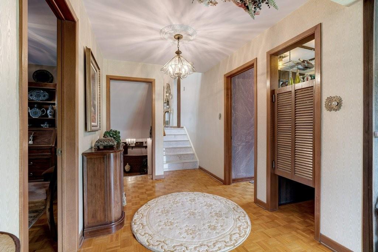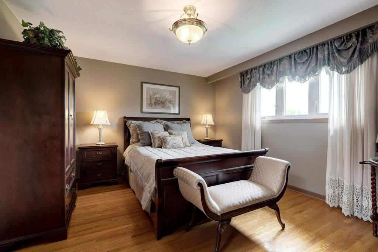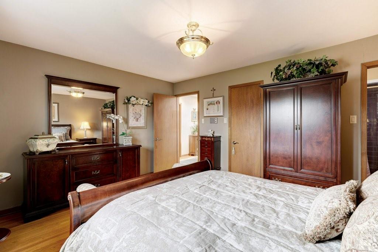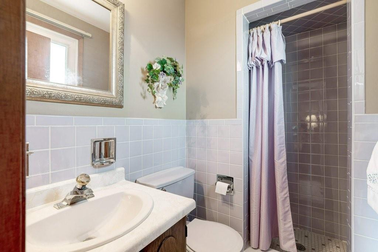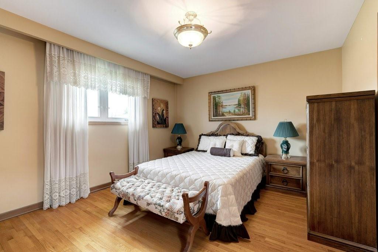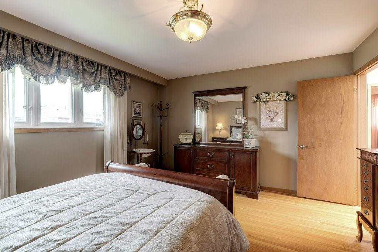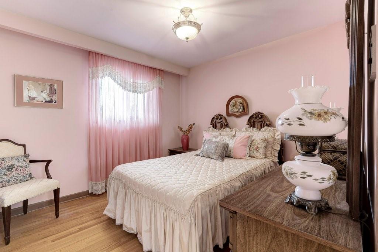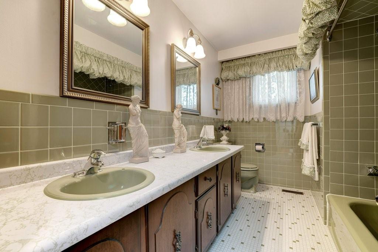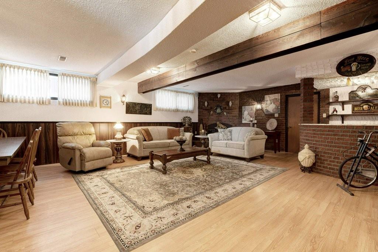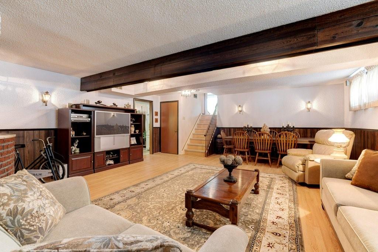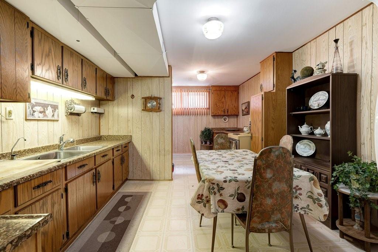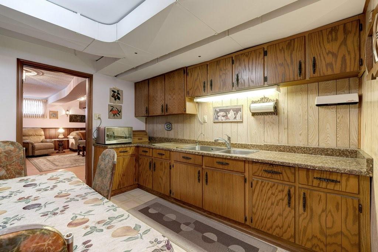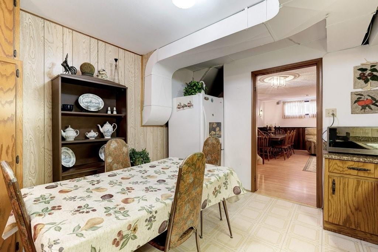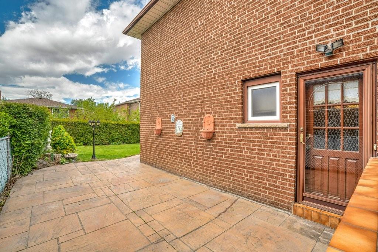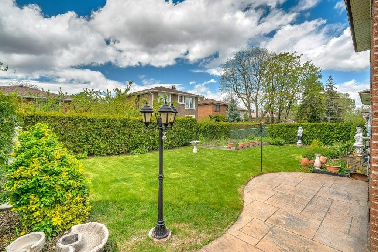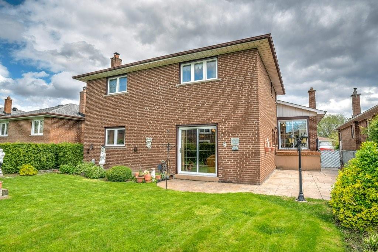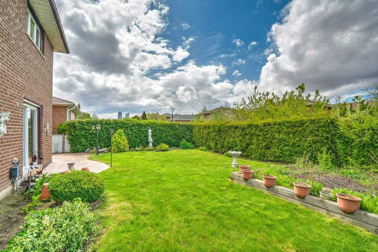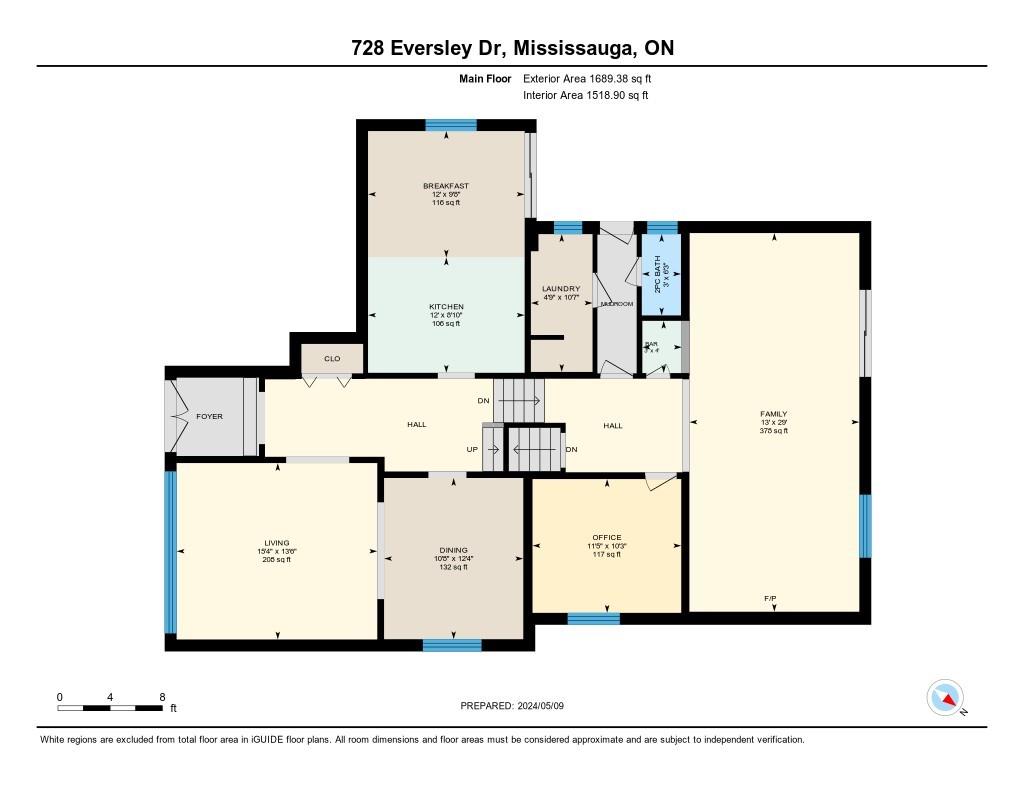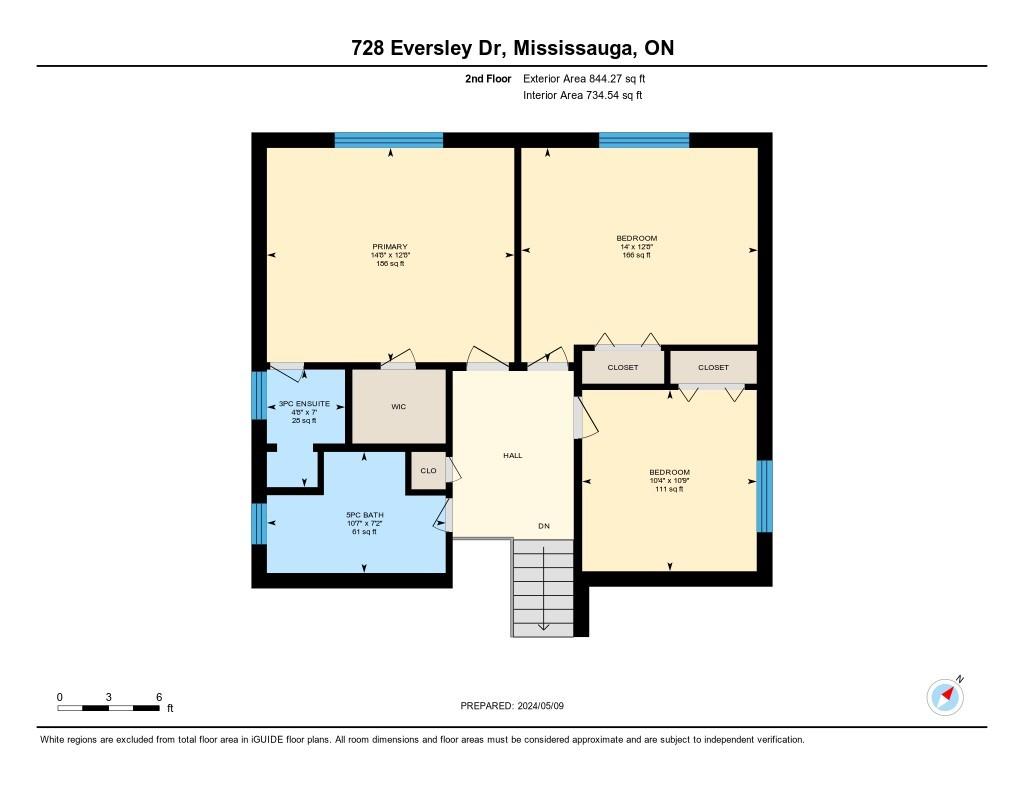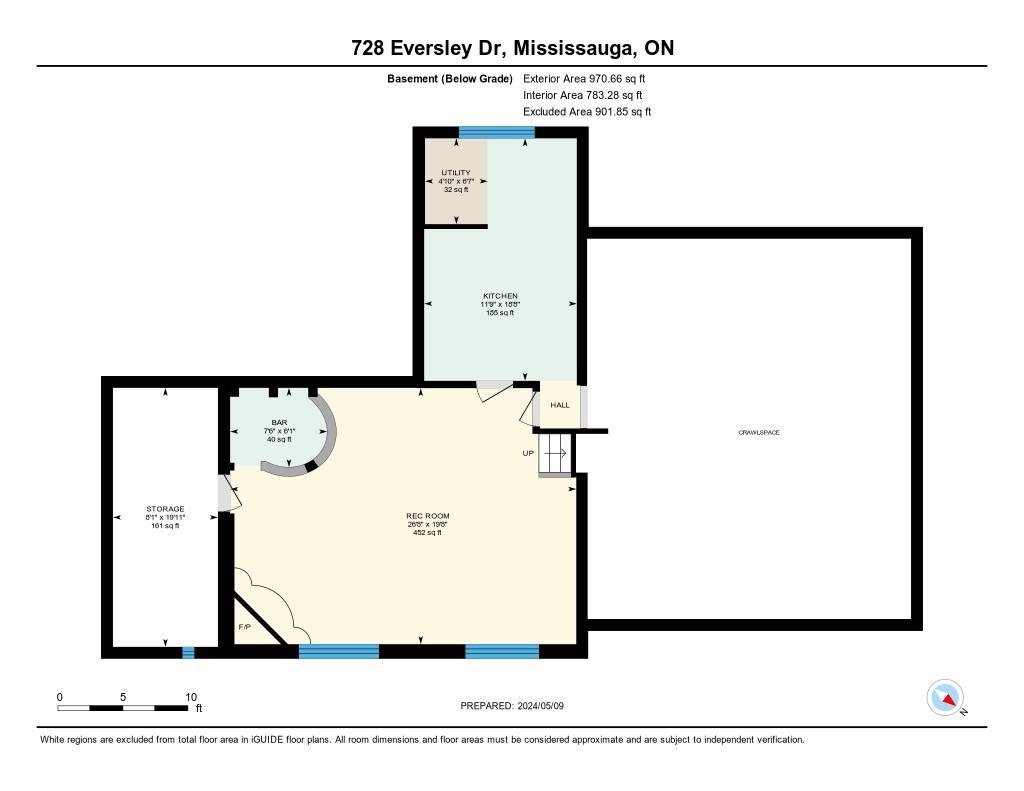4 Bedroom
3 Bathroom
2533 sqft
Fireplace
Central Air Conditioning
Forced Air
$1,475,000
Welcome to 728 Eversley Drive, a charming detached home in sought after Mississauga Valley! This meticulously maintained 4-bedroom, 3 bathroom home boasts comfort, convenience, and an unbeatable location. Over 3,000 sf of finished living space provides lots of space for the growing or multi-generational family. Spacious living/dining room with large windows provides ample natural light. Oversized eat-in-kitchen with balcony. Upstairs a large skylight fills the space with light and the primary bedroom features a walk-in closet and 3 piece ensuite bath. Two other generous sized bedrooms share a 5 piece bathroom. Well appointed family room opens to the large manicured backyard. Enjoy endless possibilities with a flexible floor plan, including a fully finished basement with a second kitchen. Perfect for entertaining and large family gatherings, the pride of ownership is evident with high level workmanship throughout. Nestled on a 50' by 120' lot with great curb appeal, double car garage and a convenient covered veranda. Close to Schools, Parks, Highways and All Your Local Amenities. (id:50787)
Property Details
|
MLS® Number
|
H4192971 |
|
Property Type
|
Single Family |
|
Amenities Near By
|
Hospital, Public Transit, Recreation, Schools |
|
Community Features
|
Quiet Area, Community Centre |
|
Equipment Type
|
Water Heater |
|
Features
|
Park Setting, Park/reserve, Double Width Or More Driveway, Carpet Free, In-law Suite |
|
Parking Space Total
|
6 |
|
Rental Equipment Type
|
Water Heater |
|
View Type
|
View |
Building
|
Bathroom Total
|
3 |
|
Bedrooms Above Ground
|
4 |
|
Bedrooms Total
|
4 |
|
Appliances
|
Freezer, Refrigerator, Stove, Washer |
|
Basement Development
|
Finished |
|
Basement Type
|
Full (finished) |
|
Constructed Date
|
1972 |
|
Construction Style Attachment
|
Detached |
|
Cooling Type
|
Central Air Conditioning |
|
Exterior Finish
|
Brick |
|
Fireplace Fuel
|
Gas |
|
Fireplace Present
|
Yes |
|
Fireplace Type
|
Other - See Remarks |
|
Foundation Type
|
Block |
|
Heating Fuel
|
Natural Gas |
|
Heating Type
|
Forced Air |
|
Size Exterior
|
2533 Sqft |
|
Size Interior
|
2533 Sqft |
|
Type
|
House |
|
Utility Water
|
Municipal Water |
Parking
Land
|
Acreage
|
No |
|
Land Amenities
|
Hospital, Public Transit, Recreation, Schools |
|
Sewer
|
Municipal Sewage System |
|
Size Depth
|
120 Ft |
|
Size Frontage
|
50 Ft |
|
Size Irregular
|
50 X 120 |
|
Size Total Text
|
50 X 120|under 1/2 Acre |
|
Zoning Description
|
R4 |
Rooms
| Level |
Type |
Length |
Width |
Dimensions |
|
Second Level |
5pc Bathroom |
|
|
Measurements not available |
|
Second Level |
Bedroom |
|
|
10' 4'' x 10' 9'' |
|
Second Level |
Bedroom |
|
|
14' '' x 12' 5'' |
|
Second Level |
3pc Ensuite Bath |
|
|
Measurements not available |
|
Second Level |
Primary Bedroom |
|
|
14' 8'' x 12' 8'' |
|
Basement |
Utility Room |
|
|
4' 10'' x 6' 7'' |
|
Basement |
Cold Room |
|
|
8' 1'' x 19' 11'' |
|
Basement |
Kitchen |
|
|
11' 9'' x 15' 5'' |
|
Basement |
Recreation Room |
|
|
26' 8'' x 9' 5'' |
|
Ground Level |
Laundry Room |
|
|
4' 9'' x 10' 7'' |
|
Ground Level |
3pc Bathroom |
|
|
Measurements not available |
|
Ground Level |
Bedroom |
|
|
11' 5'' x 10' 3'' |
|
Ground Level |
Family Room |
|
|
13' '' x 29' '' |
|
Ground Level |
Breakfast |
|
|
12' '' x 9' 8'' |
|
Ground Level |
Kitchen |
|
|
12' '' x 8' 10'' |
|
Ground Level |
Dining Room |
|
|
10' 5'' x 12' 4'' |
|
Ground Level |
Living Room |
|
|
15' 4'' x 13' 6'' |
https://www.realtor.ca/real-estate/26870188/728-eversley-drive-mississauga

