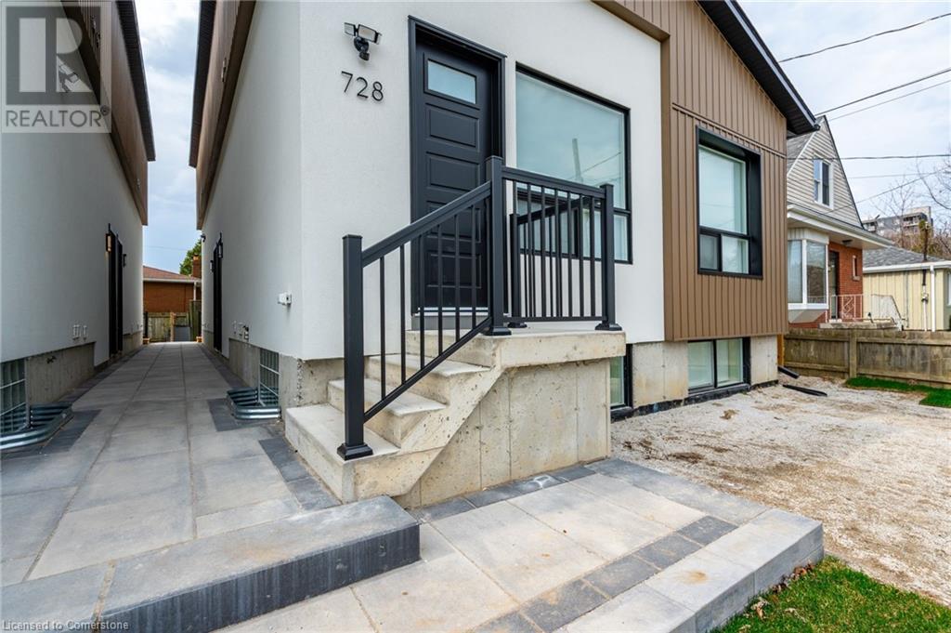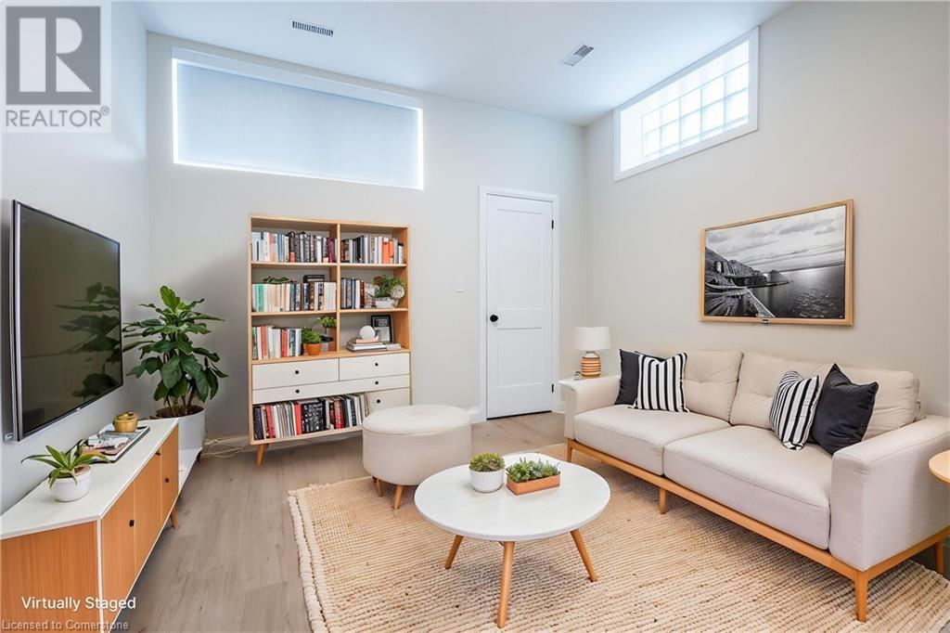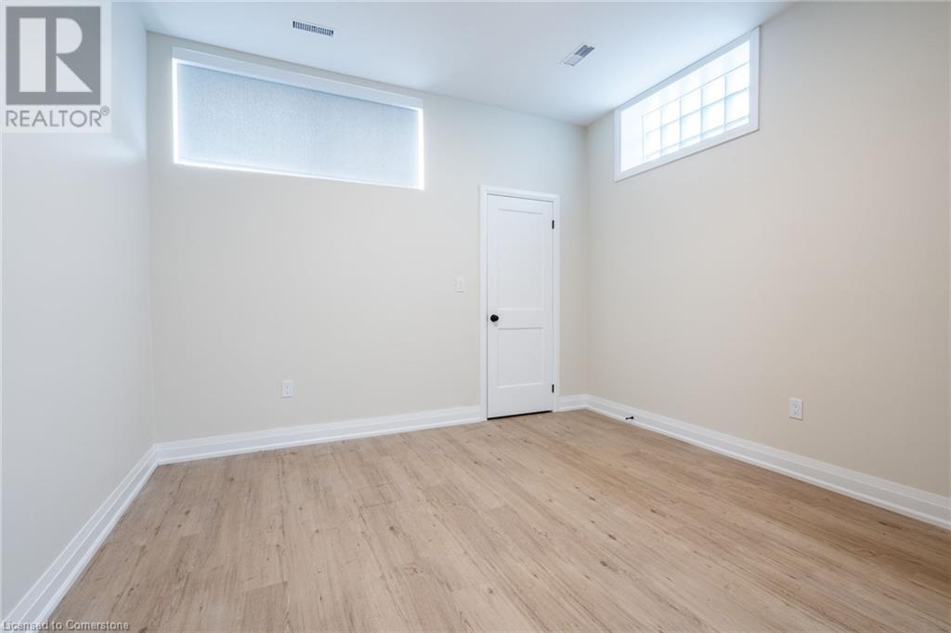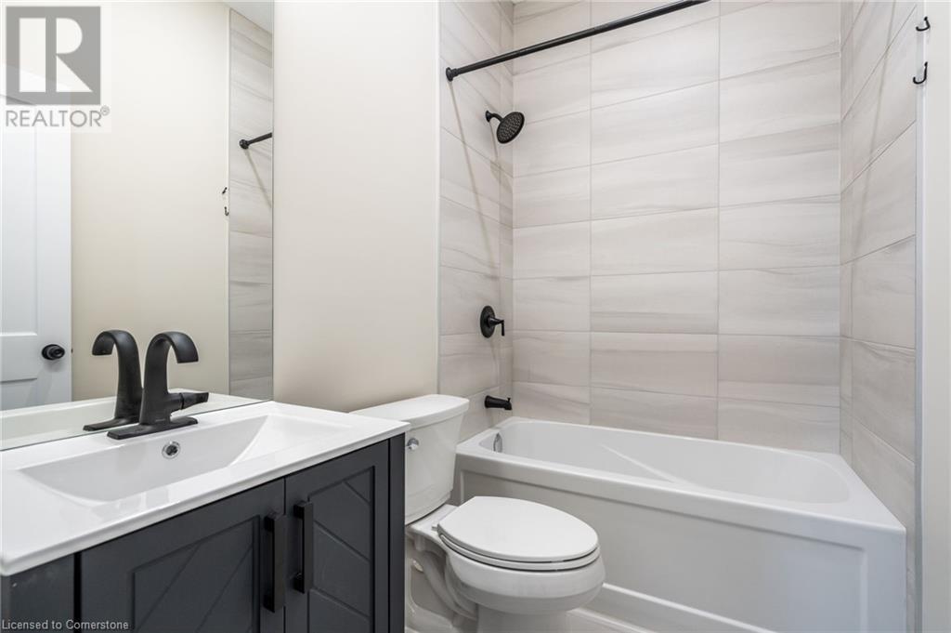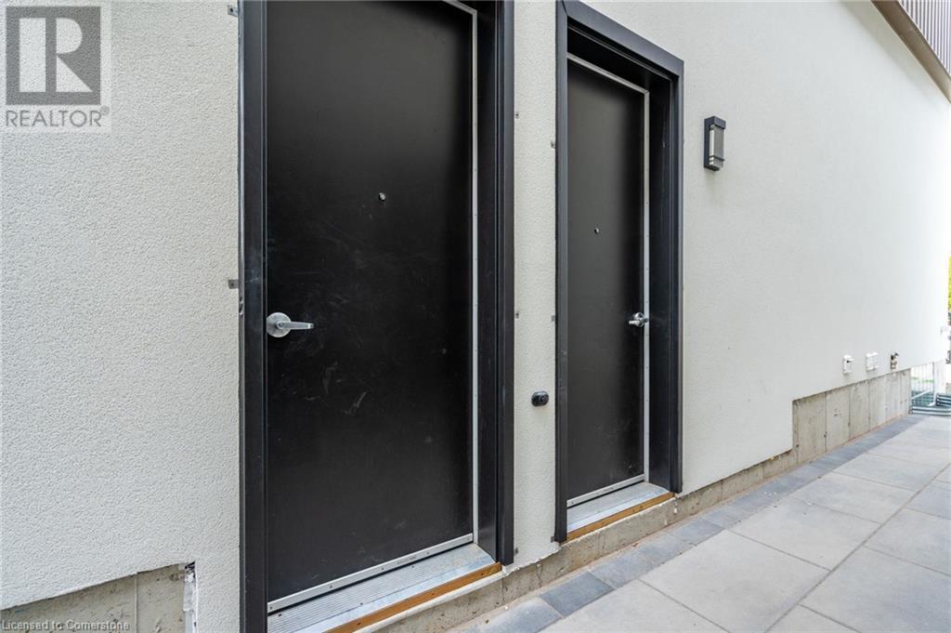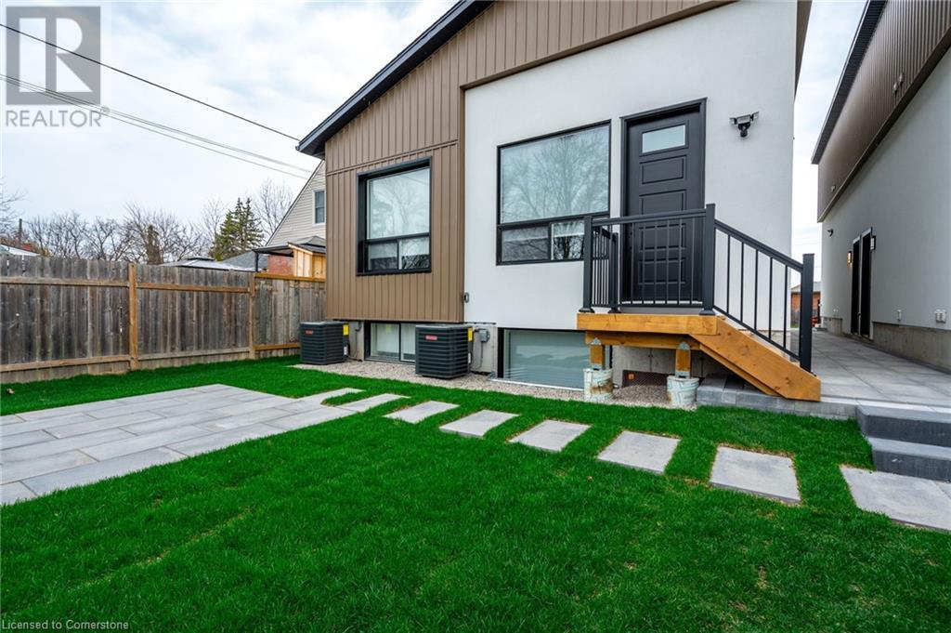2 Bedroom
1 Bathroom
1450 sqft
Bungalow
Central Air Conditioning
Forced Air
$2,350 Monthly
Experience the perfect blend of comfort and functionality in this newly built basement apartment at 728 11th Ave, Hamilton. This spacious 1,450-square-foot layout includes 4 bedrooms, a large den, plus a bathroom. The apartment is bathed in natural light, thanks to its 9 foot ceilings and large windows that enhance the airy, welcoming atmosphere. The well-appointed bathrooms feature contemporary fixtures, while the generously sized bedrooms provide both comfort and privacy. Whether you’re working from home in the den or relaxing in the open living areas, this apartment is designed for modern living. Don't miss the opportunity to enjoy this brand-new, never-lived-in gem! 3 Minute drive to the Lincoln Alexander Parkway and Huntington Park Rec Centre, 5 Minute drive to Limeridge Mall, and multiple grocery stores, and under ten minutes to Juravinski hospital, St. Joes Hospital and Mohawk College. Yard: Sole Access to the Private Yard. Parking: One lane for $60/month (if available). Utilities: All separately metered, tenant responsible for 100% usage. (id:50787)
Property Details
|
MLS® Number
|
40720844 |
|
Property Type
|
Single Family |
|
Amenities Near By
|
Hospital, Playground, Shopping |
|
Community Features
|
Community Centre |
|
Features
|
No Pet Home |
|
Parking Space Total
|
2 |
Building
|
Bathroom Total
|
1 |
|
Bedrooms Below Ground
|
2 |
|
Bedrooms Total
|
2 |
|
Appliances
|
Dishwasher, Dryer, Freezer, Refrigerator, Stove, Washer, Microwave Built-in |
|
Architectural Style
|
Bungalow |
|
Basement Development
|
Finished |
|
Basement Type
|
Full (finished) |
|
Construction Style Attachment
|
Detached |
|
Cooling Type
|
Central Air Conditioning |
|
Exterior Finish
|
Stucco, Vinyl Siding |
|
Heating Fuel
|
Natural Gas |
|
Heating Type
|
Forced Air |
|
Stories Total
|
1 |
|
Size Interior
|
1450 Sqft |
|
Type
|
House |
|
Utility Water
|
Municipal Water |
Land
|
Access Type
|
Road Access |
|
Acreage
|
No |
|
Land Amenities
|
Hospital, Playground, Shopping |
|
Sewer
|
Municipal Sewage System |
|
Size Depth
|
100 Ft |
|
Size Frontage
|
33 Ft |
|
Size Total Text
|
Unknown |
|
Zoning Description
|
R1 |
Rooms
| Level |
Type |
Length |
Width |
Dimensions |
|
Basement |
4pc Bathroom |
|
|
8'0'' x 5'0'' |
|
Basement |
Bedroom |
|
|
12'0'' x 12'0'' |
|
Basement |
Bedroom |
|
|
12'0'' x 12'0'' |
|
Basement |
Recreation Room |
|
|
24'0'' x 12'0'' |
|
Basement |
Kitchen |
|
|
24'0'' x 12'0'' |
|
Basement |
Living Room |
|
|
24'0'' x 14'0'' |
https://www.realtor.ca/real-estate/28208688/728-eleventh-avenue-unit-c-hamilton

