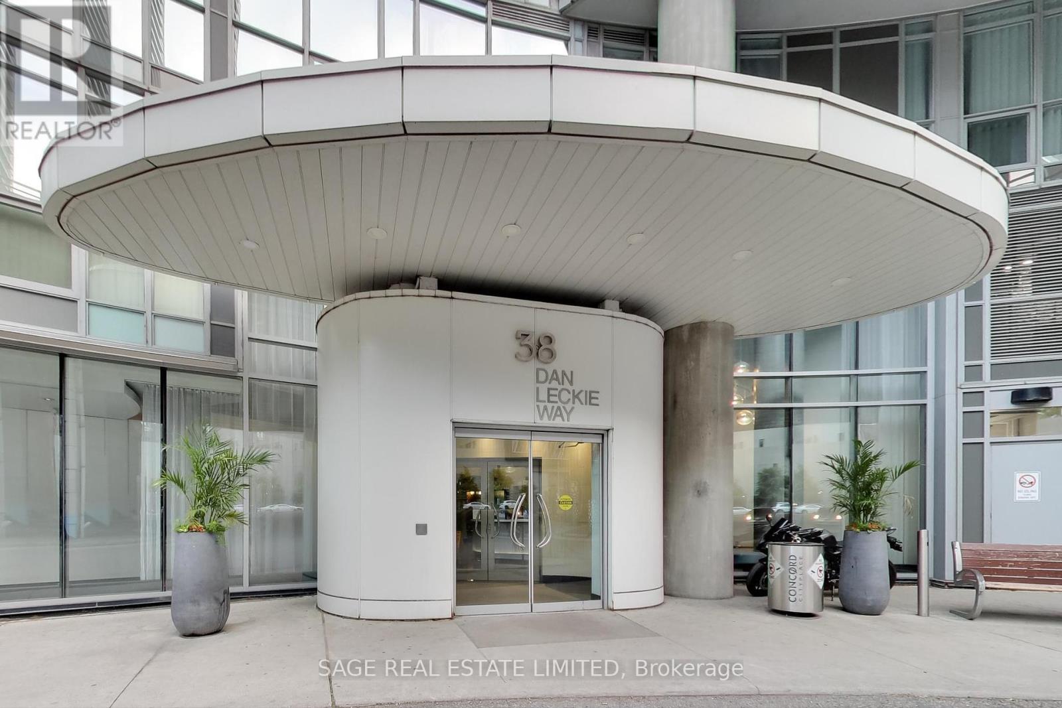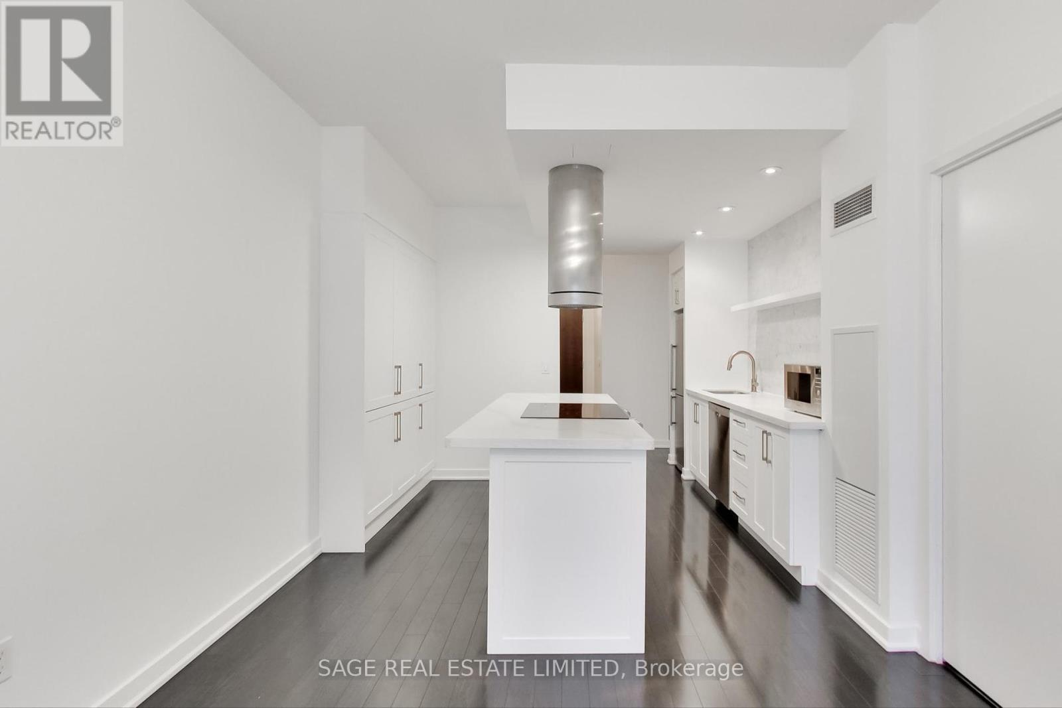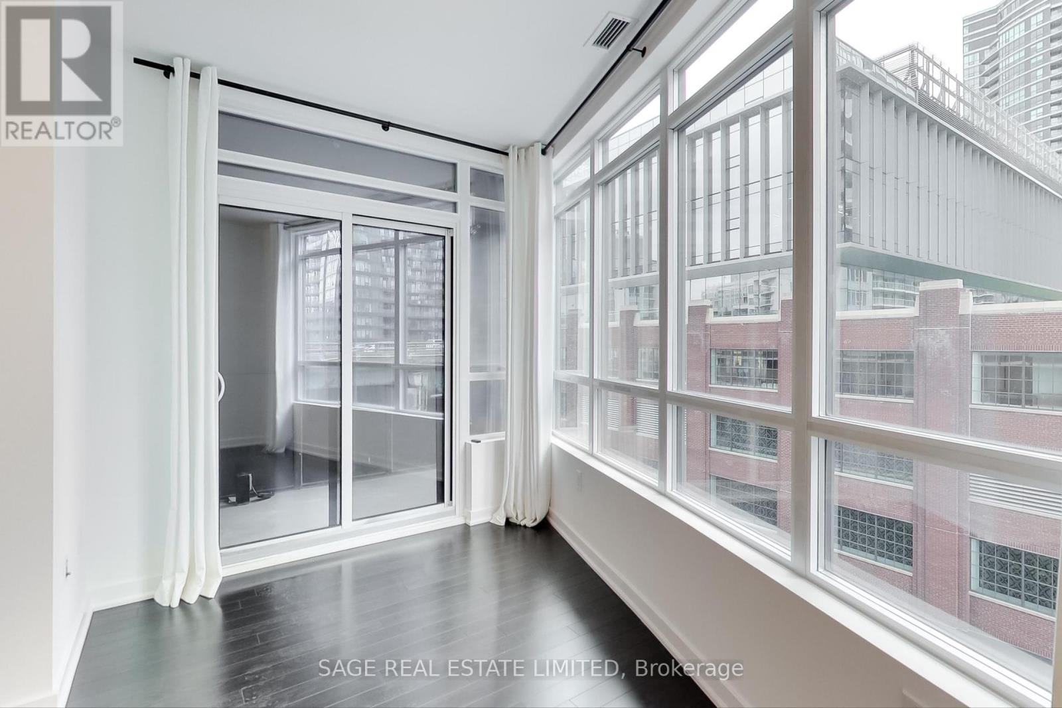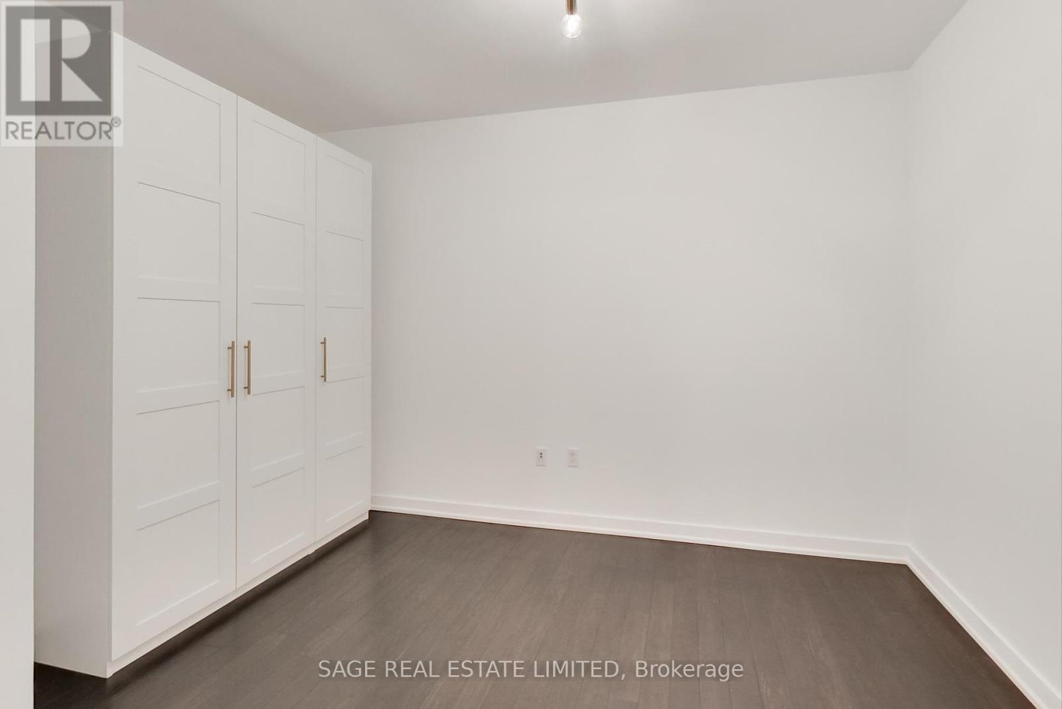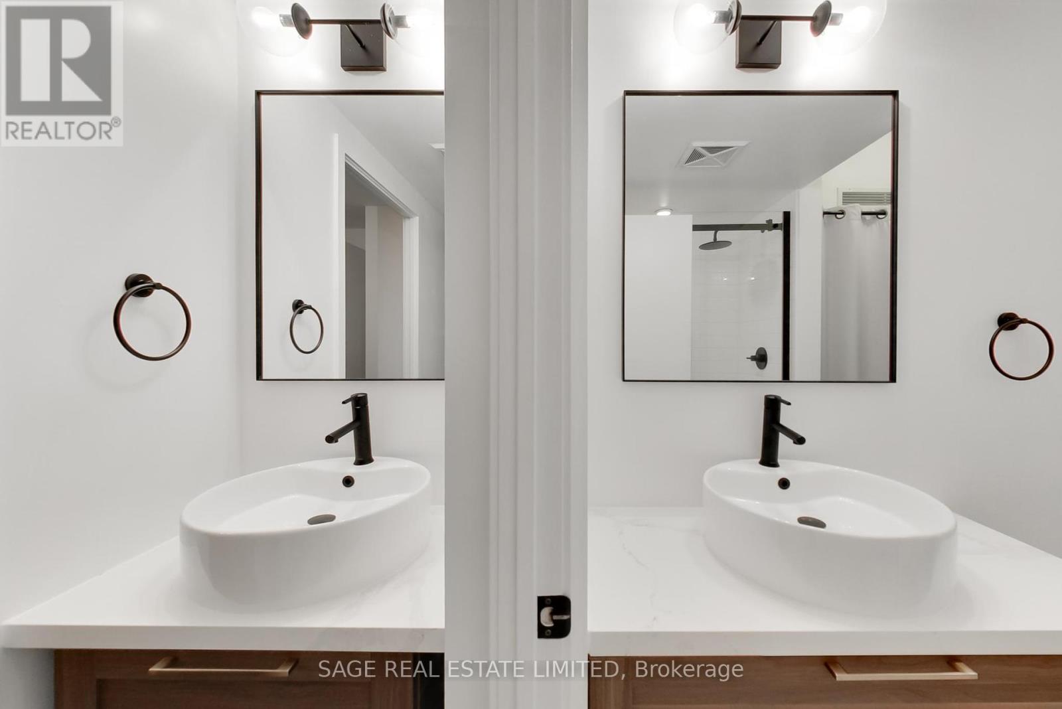2 Bedroom
2 Bathroom
Central Air Conditioning
Forced Air
Waterfront
$3,000 Monthly
Discover the perfect blend of style and convenience in this contemporary, spacious, and fully renovated 1 bed + den, 2 bath unit offering an exceptional living experience in one of Toronto's most dynamic neighborhoods. The bright and airy open-concept living space boasts floor-to-ceiling windows that fill the home with natural light, while the modern laminate hardwood flooring and sleek finishes add a touch of sophistication. The kitchen, equipped with full-size stainless steel appliances and plenty of storage, is perfect for culinary enthusiasts and casual cooks alike. Overlooking the balcony, the primary bedroom has a semi-ensuite bathroom, with a walkthrough to the powder room giving the option of his-and-hers sinks. The versatile den provides an ideal space for a home office, reading nook, or guest room. Located along the waterfront and within walking distance to the financial district, Panorama Condominiums offers an array of amenities including a gym, sauna, billiards room, party room, guest suites, concierge, and a rooftop patio. You'll be just steps away from shops, restaurants, breweries and some of Toronto's top attractions, including the Toronto Islands and Harbourfront. With easy access to the Gardiner Expressway and TTC everything you need is within reach. **** EXTRAS **** Parking Included (id:50787)
Property Details
|
MLS® Number
|
C9006138 |
|
Property Type
|
Single Family |
|
Community Name
|
Waterfront Communities C1 |
|
Amenities Near By
|
Hospital, Park, Public Transit, Schools |
|
Community Features
|
Pet Restrictions, Community Centre |
|
Features
|
Balcony |
|
Parking Space Total
|
1 |
|
Water Front Type
|
Waterfront |
Building
|
Bathroom Total
|
2 |
|
Bedrooms Above Ground
|
1 |
|
Bedrooms Below Ground
|
1 |
|
Bedrooms Total
|
2 |
|
Amenities
|
Security/concierge, Exercise Centre, Party Room, Visitor Parking, Sauna |
|
Cooling Type
|
Central Air Conditioning |
|
Exterior Finish
|
Concrete |
|
Heating Fuel
|
Natural Gas |
|
Heating Type
|
Forced Air |
|
Type
|
Apartment |
Parking
Land
|
Acreage
|
No |
|
Land Amenities
|
Hospital, Park, Public Transit, Schools |
Rooms
| Level |
Type |
Length |
Width |
Dimensions |
|
Main Level |
Foyer |
1.4 m |
3 m |
1.4 m x 3 m |
|
Main Level |
Kitchen |
3.5 m |
3.9 m |
3.5 m x 3.9 m |
|
Main Level |
Living Room |
3.1 m |
5.9 m |
3.1 m x 5.9 m |
|
Main Level |
Dining Room |
3.1 m |
5.9 m |
3.1 m x 5.9 m |
|
Main Level |
Bedroom |
2.8 m |
4.4 m |
2.8 m x 4.4 m |
|
Main Level |
Den |
3.8 m |
3 m |
3.8 m x 3 m |
https://www.realtor.ca/real-estate/27113997/728-38-dan-leckie-way-toronto-waterfront-communities-c1


