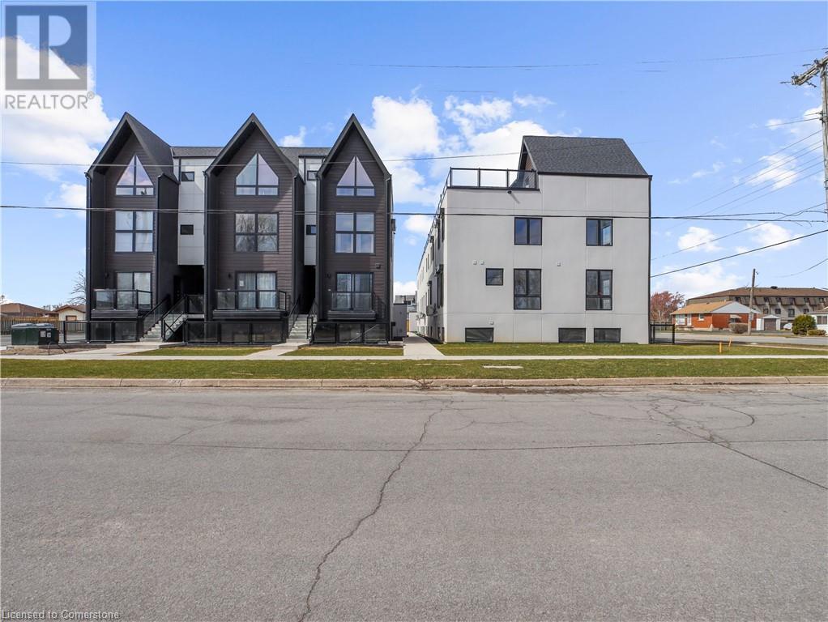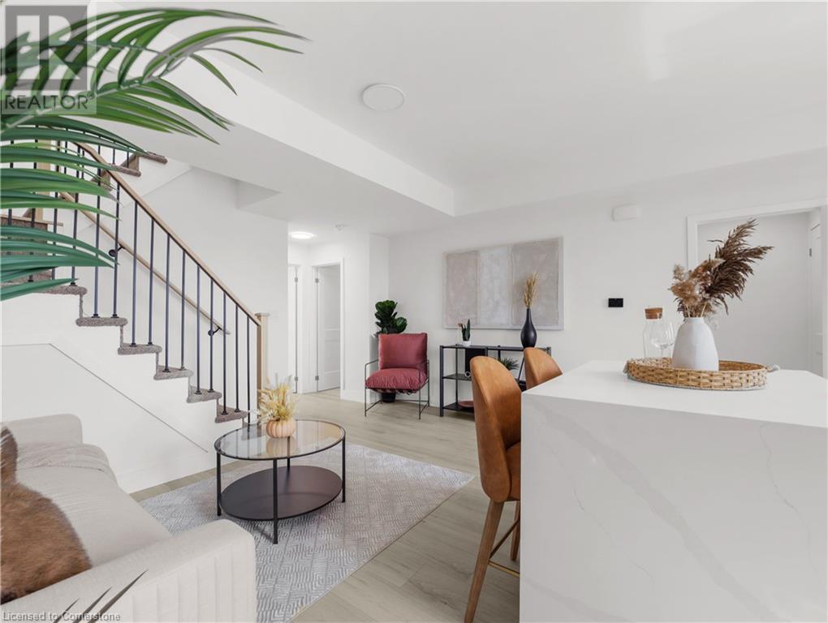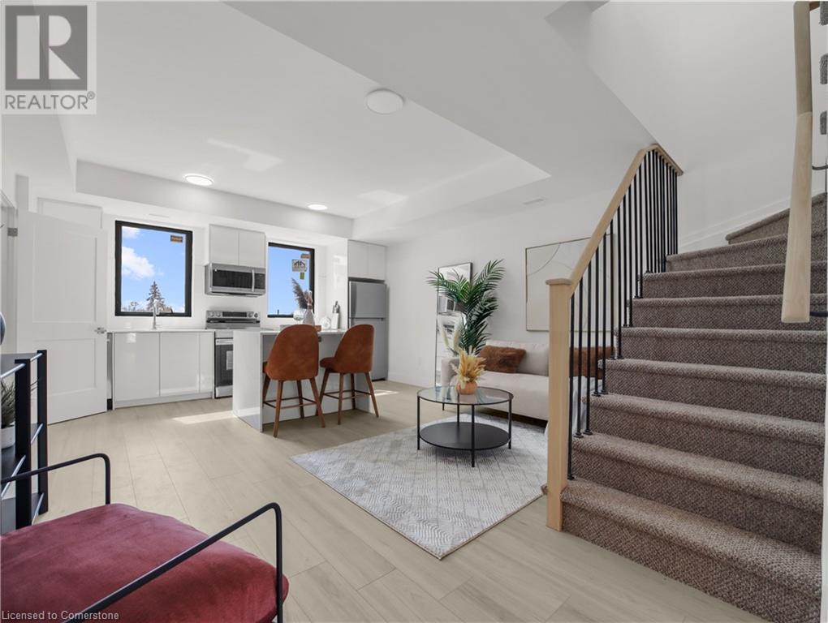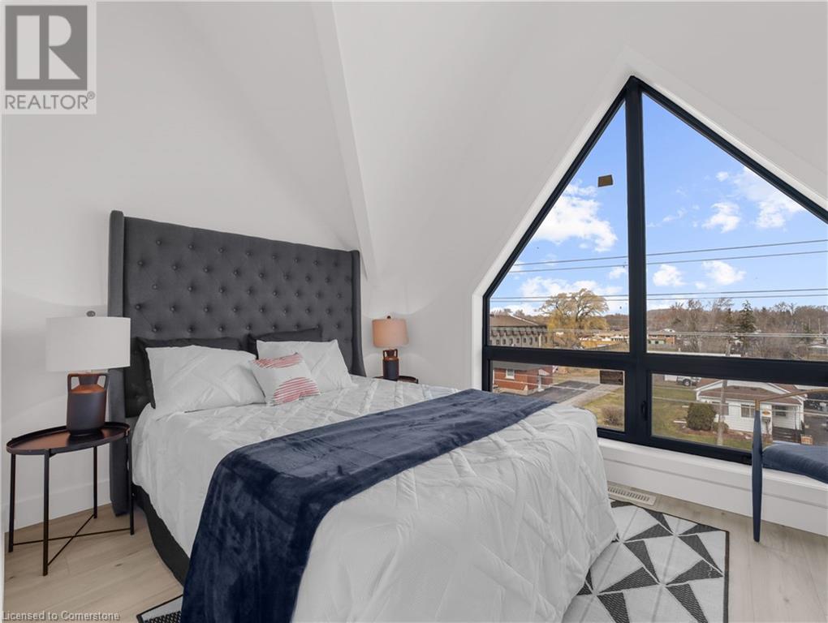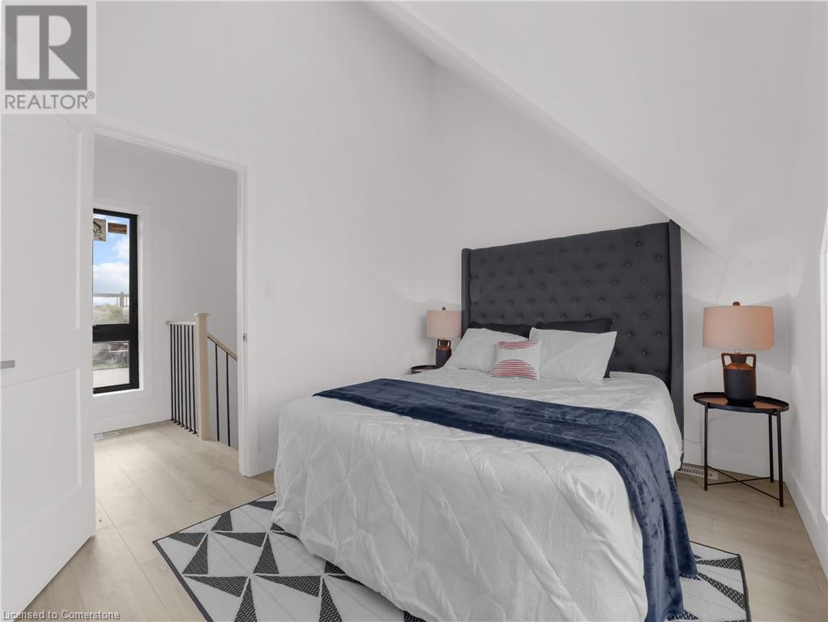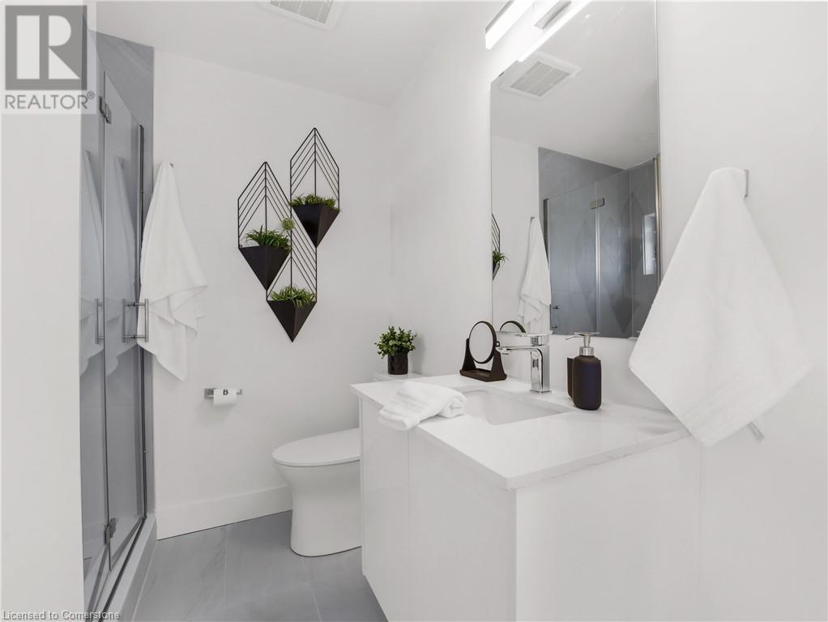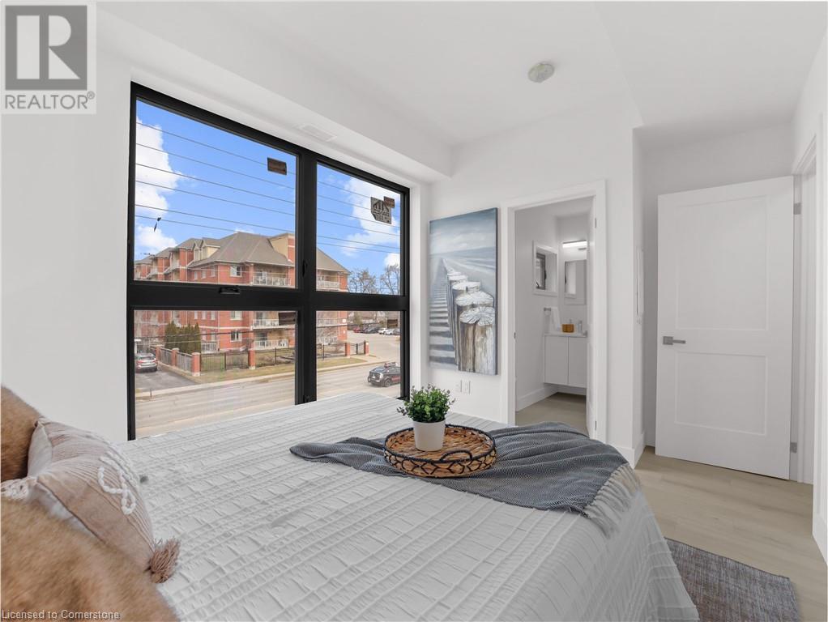2 Bedroom
2 Bathroom
955 sqft
2 Level
Central Air Conditioning
Heat Pump
$599,900
The Boho, Niagara's newest boutique stacked town development located just 5 minutes from The Falls. Step into luxury inside this two-storey suite. 2 bedroom, 2 bathroom corner unit with a 250 square foot rooftop terrace perfect for entertaining. 9-foot smooth ceilings, modern kitchen with chrome fixtures, stainless steel appliances, quartz countertops, flat panel cabinetry extended to ceiling height, tiled backsplash and wide plank designer flooring. Step upstairs into your bedroom oasis with custom cathedral ceilings and expansive windows. Modern ensuite with privacy window for a sunlit shower. Ensuite laundry with stacked washer dryer. Steps from public transit, minutes to grocery, retail and QEW. (id:50787)
Property Details
|
MLS® Number
|
40724032 |
|
Property Type
|
Single Family |
|
Features
|
Country Residential |
Building
|
Bathroom Total
|
2 |
|
Bedrooms Above Ground
|
2 |
|
Bedrooms Total
|
2 |
|
Architectural Style
|
2 Level |
|
Basement Type
|
None |
|
Construction Style Attachment
|
Attached |
|
Cooling Type
|
Central Air Conditioning |
|
Exterior Finish
|
Stucco |
|
Heating Fuel
|
Electric |
|
Heating Type
|
Heat Pump |
|
Stories Total
|
2 |
|
Size Interior
|
955 Sqft |
|
Type
|
Row / Townhouse |
|
Utility Water
|
Municipal Water |
Land
|
Acreage
|
No |
|
Sewer
|
Municipal Sewage System |
|
Size Total Text
|
Unknown |
|
Zoning Description
|
N/a |
Rooms
| Level |
Type |
Length |
Width |
Dimensions |
|
Second Level |
3pc Bathroom |
|
|
5'2'' x 7'10'' |
|
Second Level |
Bedroom |
|
|
11'0'' x 9'1'' |
|
Main Level |
Bedroom |
|
|
12'0'' x 9'0'' |
|
Main Level |
5pc Bathroom |
|
|
6'10'' x 8'11'' |
|
Main Level |
Living Room |
|
|
15'5'' x 11'5'' |
|
Main Level |
Kitchen |
|
|
10'5'' x 8'5'' |
https://www.realtor.ca/real-estate/28261478/7277-wilson-crescent-unit-306-niagara-falls

