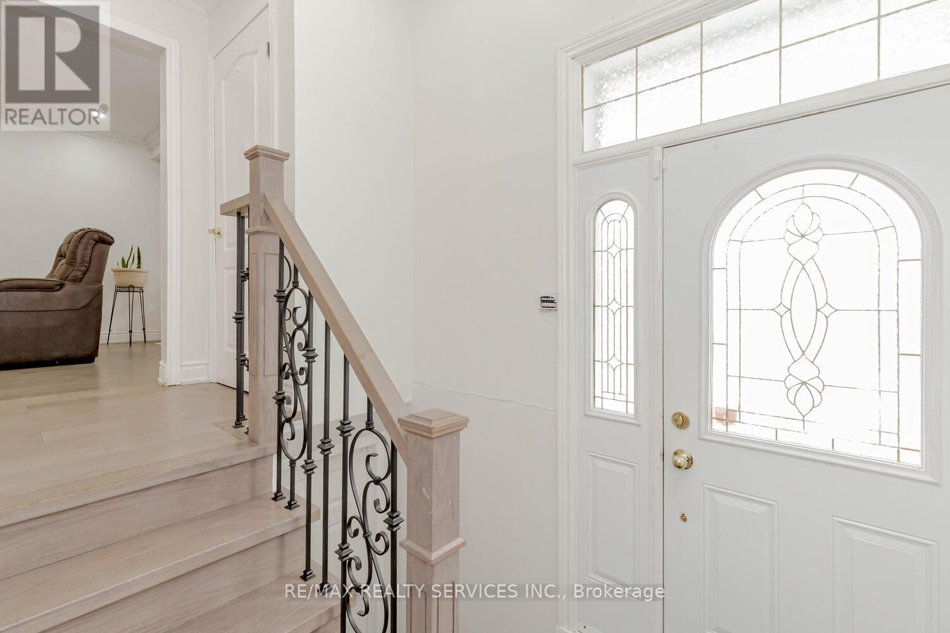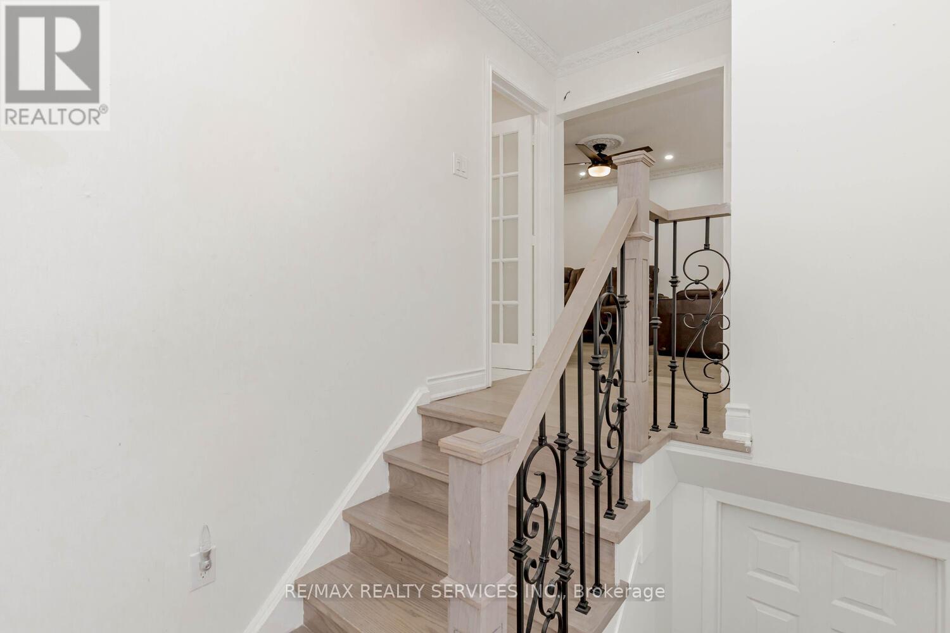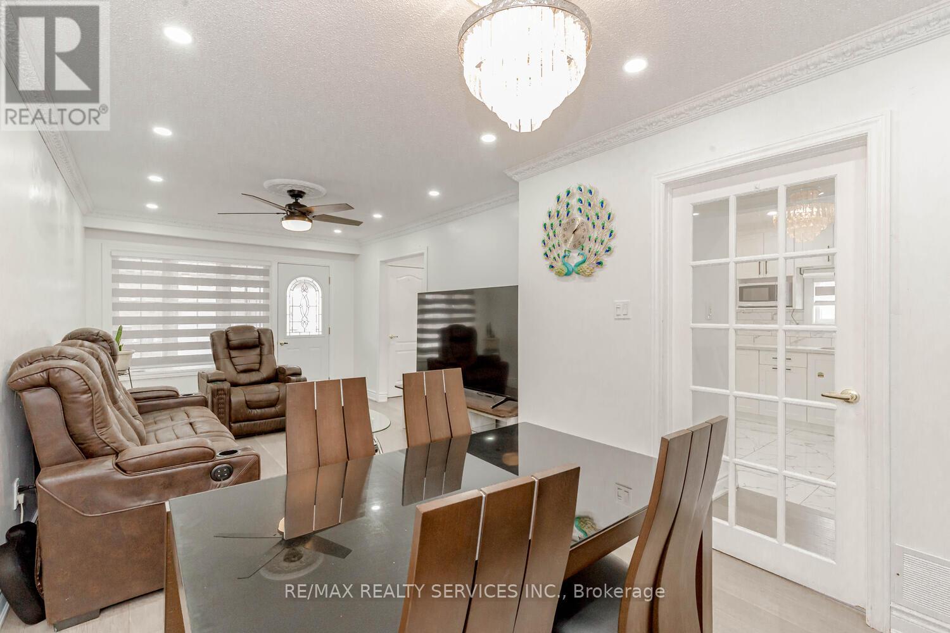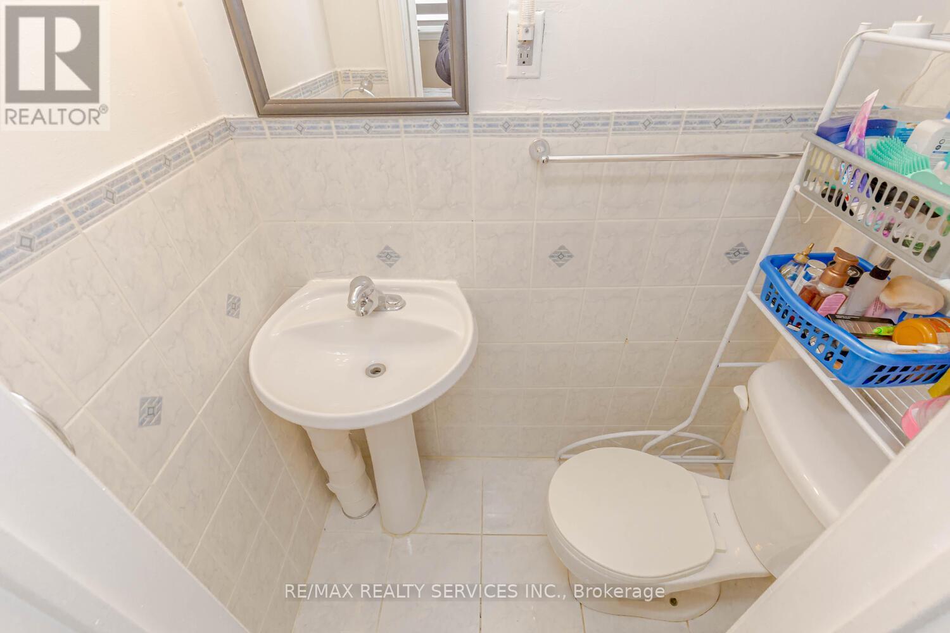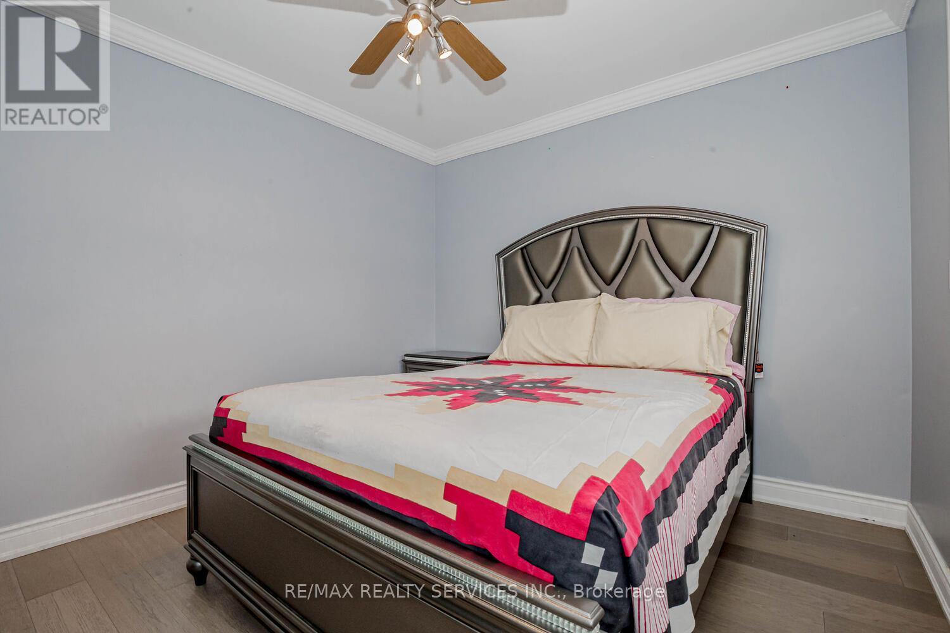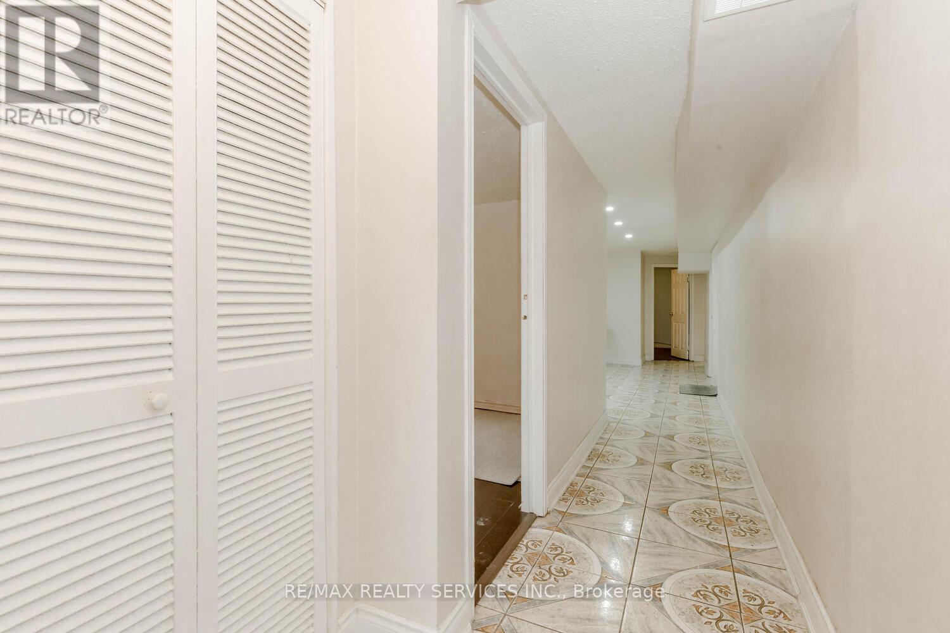5 Bedroom
3 Bathroom
Raised Bungalow
Central Air Conditioning
Forced Air
$959,900
Absolutely Stunning !! Fully Upgraded !! Semi Detach Raised Bungalow 3+2BedRooms , 3 Washrooms + Finished Walk Out Basement ##2 Washrooms Upstairs ## Lots Of Upgrades , Upgraded New Kitchen with Quartz Counter , Porcelain Floor . Upgraded Washrooms with Glass Shower . Upgraded Hardwood Floor On Main Floor with Matching Oak Stairs & Iron Pickets . Updated Windows ## Pot Lights ## Primary Bedroom Has 2Pc Ensuite . Clothes Washer in upstairs Kitchen , Laundry In Basement & Rough in for Laundry In Garage as well. A Nice Private Backyard & Large Driveway. Furnace & Humidifier 2023 , Roof Shingles 2024 . Freshly Painted & Ready to Move-In . Close To Plaza's, HWY 407/427 , Banks, Airport, Library, Bus Stop TTC , Go transit . **** EXTRAS **** Fridge, Stove (2023) ,Clothes Washer Dryer In Bsmt , Clothes Washer On Main Floor Kitchen . Fridge & Stove In Bsmt (id:50787)
Property Details
|
MLS® Number
|
W9008179 |
|
Property Type
|
Single Family |
|
Community Name
|
Malton |
|
Parking Space Total
|
4 |
Building
|
Bathroom Total
|
3 |
|
Bedrooms Above Ground
|
3 |
|
Bedrooms Below Ground
|
2 |
|
Bedrooms Total
|
5 |
|
Architectural Style
|
Raised Bungalow |
|
Basement Development
|
Finished |
|
Basement Features
|
Walk Out |
|
Basement Type
|
N/a (finished) |
|
Construction Style Attachment
|
Semi-detached |
|
Cooling Type
|
Central Air Conditioning |
|
Exterior Finish
|
Brick |
|
Foundation Type
|
Unknown |
|
Heating Fuel
|
Natural Gas |
|
Heating Type
|
Forced Air |
|
Stories Total
|
1 |
|
Type
|
House |
|
Utility Water
|
Municipal Water |
Parking
Land
|
Acreage
|
No |
|
Sewer
|
Sanitary Sewer |
|
Size Irregular
|
30 X 125 Ft |
|
Size Total Text
|
30 X 125 Ft |
Rooms
| Level |
Type |
Length |
Width |
Dimensions |
|
Basement |
Bedroom 2 |
|
|
Measurements not available |
|
Basement |
Kitchen |
|
|
Measurements not available |
|
Basement |
Recreational, Games Room |
|
|
Measurements not available |
|
Basement |
Bedroom |
|
|
Measurements not available |
|
Main Level |
Living Room |
4.27 m |
2.86 m |
4.27 m x 2.86 m |
|
Main Level |
Dining Room |
4.27 m |
2.86 m |
4.27 m x 2.86 m |
|
Main Level |
Kitchen |
4.78 m |
2.92 m |
4.78 m x 2.92 m |
|
Main Level |
Primary Bedroom |
4.27 m |
2.87 m |
4.27 m x 2.87 m |
|
Main Level |
Bedroom 2 |
3.07 m |
2.93 m |
3.07 m x 2.93 m |
|
Main Level |
Bedroom 3 |
3.96 m |
12 m |
3.96 m x 12 m |
https://www.realtor.ca/real-estate/27117452/7277-redfox-road-mississauga-malton



