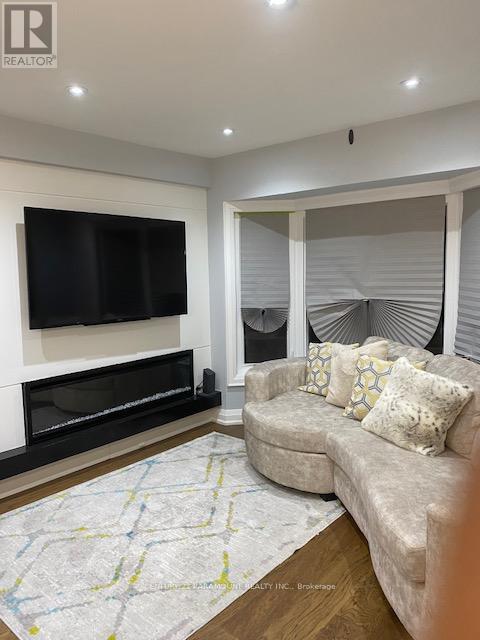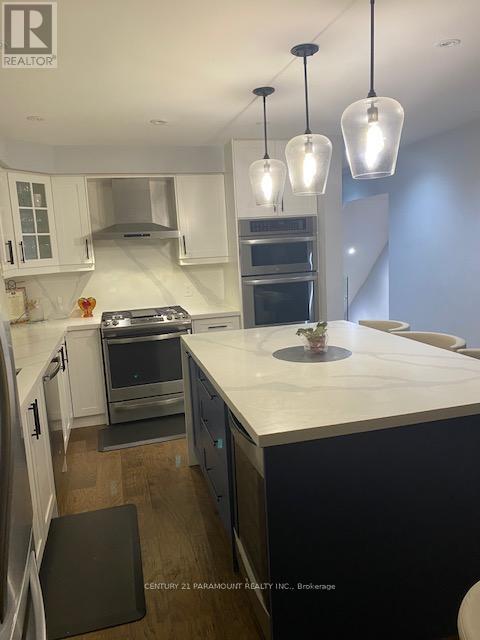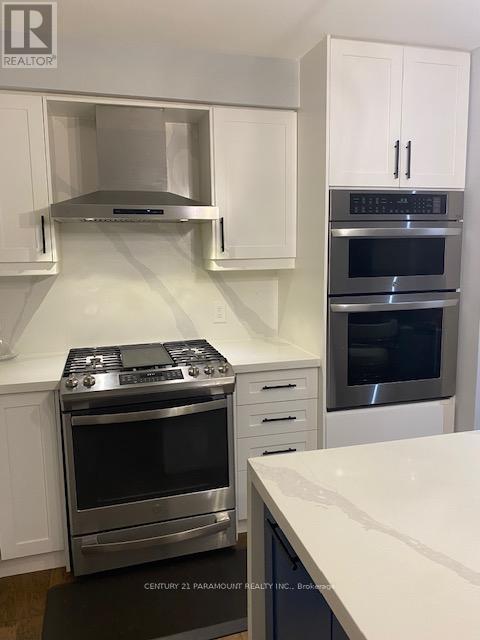3 Bedroom
3 Bathroom
Central Air Conditioning
Forced Air
$1,120,000
Welcome home, fully renovated 3 b/room, 3 w/room, finished basement in a prime location close to Mississauga Rd/407/401, schools, shopping, places of worship, public transit, fully finished basement with heated floor washroom, perfect for home office, or entertainment area. Insulated cold room used as an office. 5 Parkings, Potlights inside & outside, Windows 2023, Roof 2021, modern garage door, modern entrance door, solar system, New L/G S/S oven & microwave combo, S/S GE gas stove, S/S Fridge, Quartz countertop/countertop, roughinBBQ & Firepit, stairs fully upgraded, upgraded power with modern facet, combined living and dining with large bay window and fireplace, Den, A short drive brings you to a variety of shops, restaurants, and entertainment options, ensuring you have everything you need at your fingertips. Upgraded HAV system, central vacuum, Spacious private backyard with no neighbors at the back. **** EXTRAS **** All Elf's, Stainless Steel Fridge, Stove, Dishwasher, Built-in Oven, quartz countertop, island, Washer, Dryer, Window Coverings. Freshly Painted Throughout and Move-In Ready. Security System from Rogers can be assumed by Rogers (id:50787)
Property Details
|
MLS® Number
|
W8470152 |
|
Property Type
|
Single Family |
|
Community Name
|
Meadowvale Village |
|
Parking Space Total
|
5 |
Building
|
Bathroom Total
|
3 |
|
Bedrooms Above Ground
|
3 |
|
Bedrooms Total
|
3 |
|
Basement Development
|
Finished |
|
Basement Type
|
N/a (finished) |
|
Construction Style Attachment
|
Semi-detached |
|
Cooling Type
|
Central Air Conditioning |
|
Exterior Finish
|
Brick |
|
Heating Fuel
|
Natural Gas |
|
Heating Type
|
Forced Air |
|
Stories Total
|
2 |
|
Type
|
House |
|
Utility Water
|
Municipal Water |
Parking
Land
|
Acreage
|
No |
|
Sewer
|
Sanitary Sewer |
|
Size Irregular
|
22.31 X 134.51 Ft |
|
Size Total Text
|
22.31 X 134.51 Ft |
Rooms
| Level |
Type |
Length |
Width |
Dimensions |
|
Basement |
Den |
|
|
Measurements not available |
|
Basement |
Laundry Room |
|
|
Measurements not available |
|
Basement |
Cold Room |
|
|
Measurements not available |
|
Main Level |
Kitchen |
5.79 m |
5.18 m |
5.79 m x 5.18 m |
|
Main Level |
Living Room |
5.18 m |
4.26 m |
5.18 m x 4.26 m |
|
Main Level |
Foyer |
3.65 m |
2.43 m |
3.65 m x 2.43 m |
https://www.realtor.ca/real-estate/27080706/7268-frontier-ridge-mississauga-meadowvale-village













