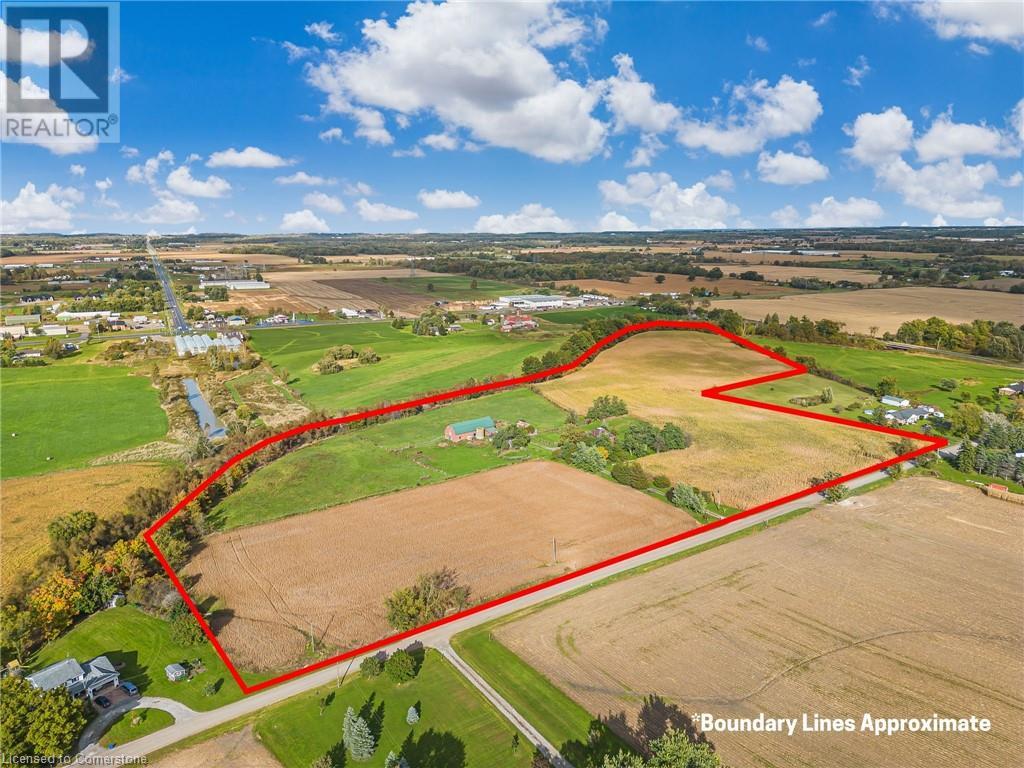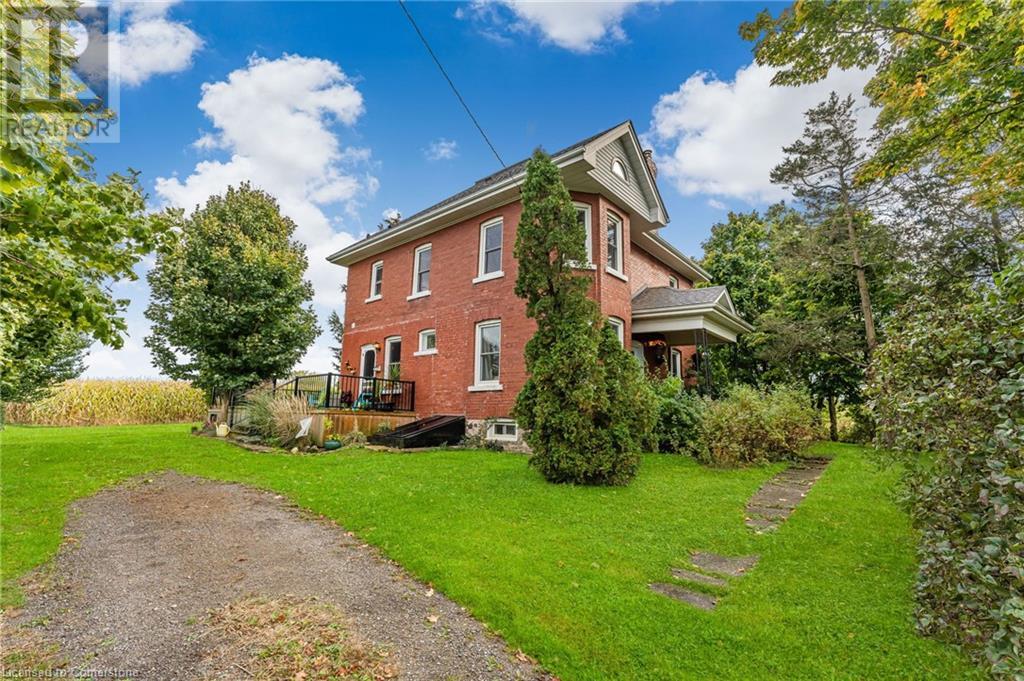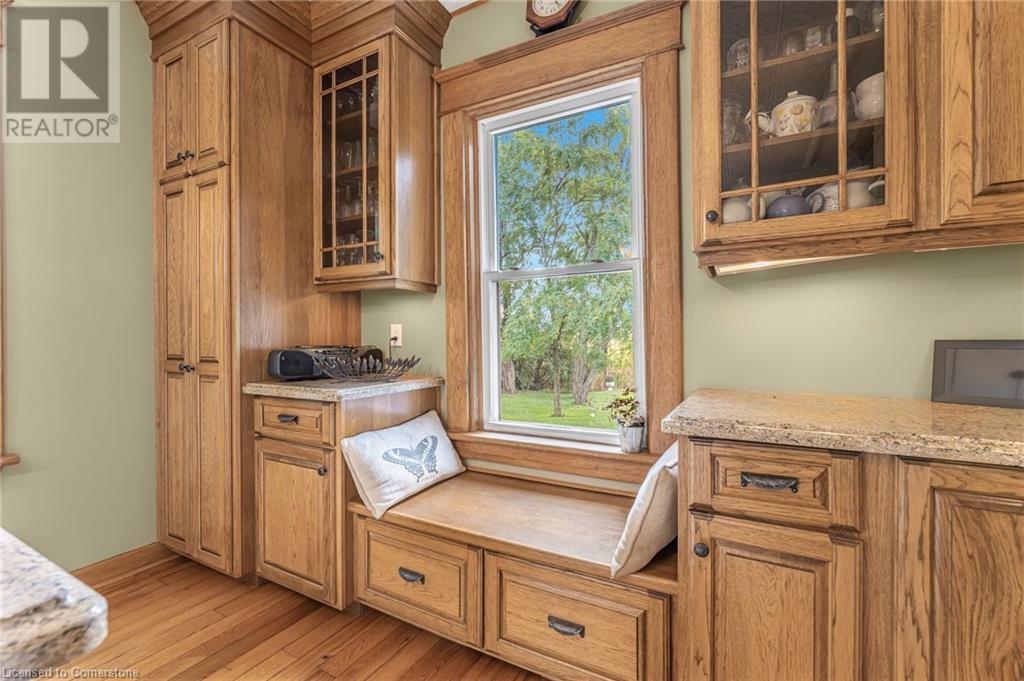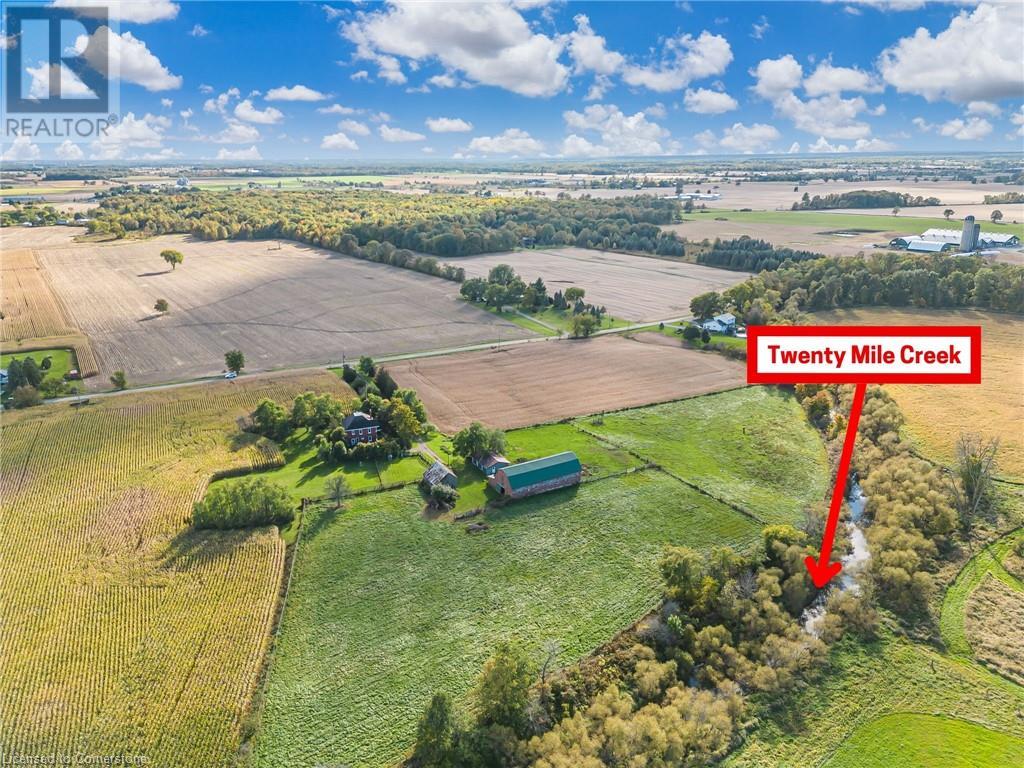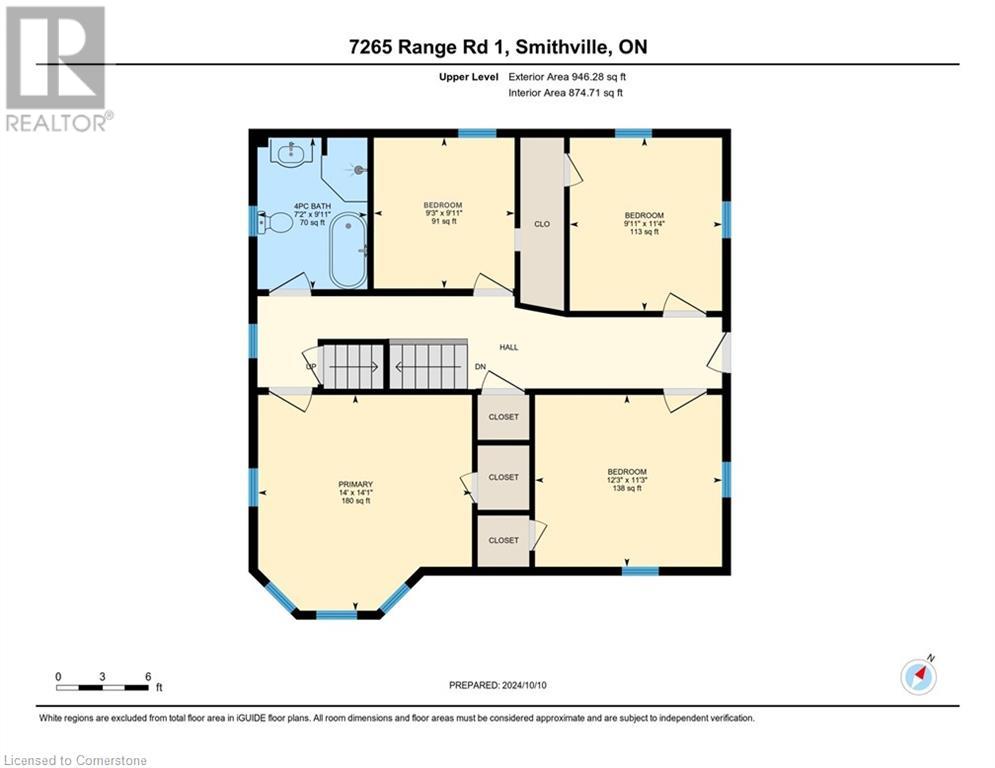4 Bedroom
2 Bathroom
2338 sqft
Fireplace
None
Waterfront On River
Acreage
$1,499,900
Welcome to this postcard worthy 26 acre farm with approx. 18 acres of workable farmland and over 2,000 feet of frontage on the Twenty Mile Creek. Located on the outskirts of Smithville, this property is perfectly positioned just 5 minutes to town, 10 minutes to Grimsby, and 20 minutes to Hamilton. The beautifully updated two and a half storey century home perfectly blends historic charm with contemporary updates. Over 2300 square feet of above grade living space! Entertainer’s dream kitchen boasts oak cabinets, quartz countertops, a massive island, and a gorgeous tin ceiling, adding a touch of vintage elegance to the space. The rest of the main floor showcases maple hardwood floors, wainscoting, and high ceilings throughout. Upstairs are 4 large bedrooms and a fully renovated 4-piece bathroom, plus the 3rd story adding potential for another bedroom, office, or recroom. Outside is a spacious 24’ x 38’ triple car garage with concrete floors and hydro. The versatile 32’ x 66’ barn with a metal roof comes equipped with hydro, water (drilled well), 6 stalls, a hay mow, and approx. 4 acres of fenced pasture. Additional 24’ x 30’ outbuilding adds even more potential for your dreams and visions. Updates included but not limited to: new septic system 2019, whole house re-wired, updated windows throughout, furnace 2018, oil tank 2021, deck 2019, and more. Full list of updates available upon request. Come explore this extraordinary property for yourself! (id:50787)
Property Details
|
MLS® Number
|
40657371 |
|
Property Type
|
Agriculture |
|
Amenities Near By
|
Golf Nearby |
|
Community Features
|
School Bus |
|
Farm Type
|
Animal, Boarding, Cash Crop, Hobby Farm |
|
Features
|
Sump Pump |
|
Live Stock Type
|
Beef |
|
Structure
|
Shed, Barn |
|
View Type
|
No Water View |
|
Water Front Name
|
Twenty Mile Creek |
|
Water Front Type
|
Waterfront On River |
Building
|
Bathroom Total
|
2 |
|
Bedrooms Above Ground
|
4 |
|
Bedrooms Total
|
4 |
|
Appliances
|
Dishwasher, Dryer, Refrigerator, Stove, Washer |
|
Basement Development
|
Unfinished |
|
Basement Type
|
Full (unfinished) |
|
Constructed Date
|
1917 |
|
Cooling Type
|
None |
|
Exterior Finish
|
Brick |
|
Fireplace Fuel
|
Wood |
|
Fireplace Present
|
Yes |
|
Fireplace Total
|
1 |
|
Fireplace Type
|
Other - See Remarks |
|
Foundation Type
|
Stone |
|
Half Bath Total
|
1 |
|
Heating Fuel
|
Oil |
|
Stories Total
|
3 |
|
Size Interior
|
2338 Sqft |
|
Utility Water
|
Dug Well |
Parking
Land
|
Access Type
|
Road Access |
|
Acreage
|
Yes |
|
Land Amenities
|
Golf Nearby |
|
Sewer
|
Septic System |
|
Size Frontage
|
1066 Ft |
|
Size Irregular
|
26.045 |
|
Size Total
|
26.045 Ac|25 - 50 Acres |
|
Size Total Text
|
26.045 Ac|25 - 50 Acres |
|
Soil Type
|
Clay, Loam |
|
Surface Water
|
Creeks |
|
Zoning Description
|
A & Ec |
Rooms
| Level |
Type |
Length |
Width |
Dimensions |
|
Second Level |
4pc Bathroom |
|
|
Measurements not available |
|
Second Level |
Bedroom |
|
|
12'3'' x 11'3'' |
|
Second Level |
Bedroom |
|
|
9'3'' x 9'11'' |
|
Second Level |
Bedroom |
|
|
9'11'' x 11'4'' |
|
Second Level |
Primary Bedroom |
|
|
14'0'' x 14'1'' |
|
Third Level |
Storage |
|
|
9'6'' x 9'10'' |
|
Third Level |
Storage |
|
|
9'11'' x 8'2'' |
|
Third Level |
Recreation Room |
|
|
17'4'' x 21'9'' |
|
Main Level |
2pc Bathroom |
|
|
Measurements not available |
|
Main Level |
Laundry Room |
|
|
8'11'' x 13'0'' |
|
Main Level |
Living Room |
|
|
17'10'' x 14'6'' |
|
Main Level |
Dining Room |
|
|
12'2'' x 15'9'' |
|
Main Level |
Kitchen |
|
|
21'8'' x 13'1'' |
Utilities
|
Electricity
|
Available |
|
Telephone
|
Available |
https://www.realtor.ca/real-estate/27531365/7265-range-road-1-west-lincoln


