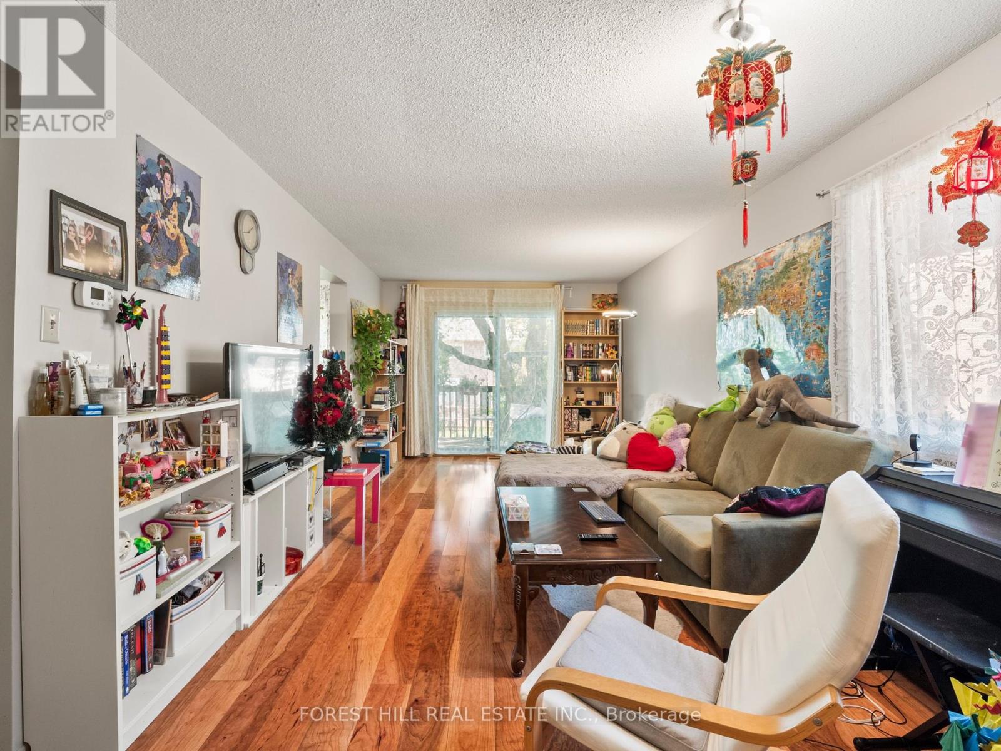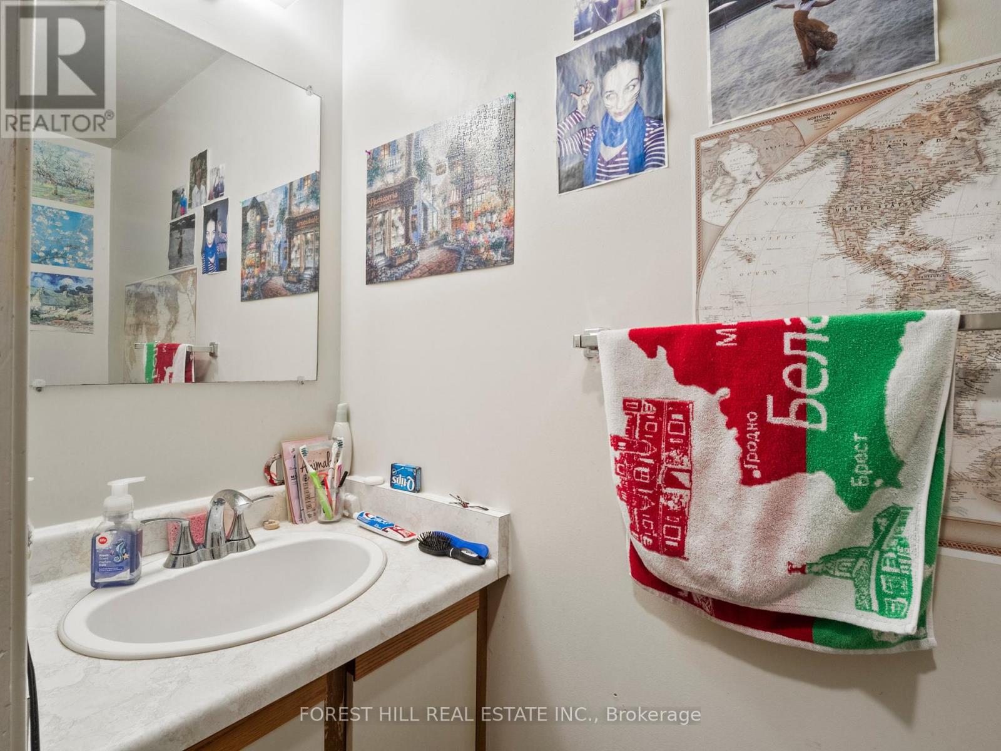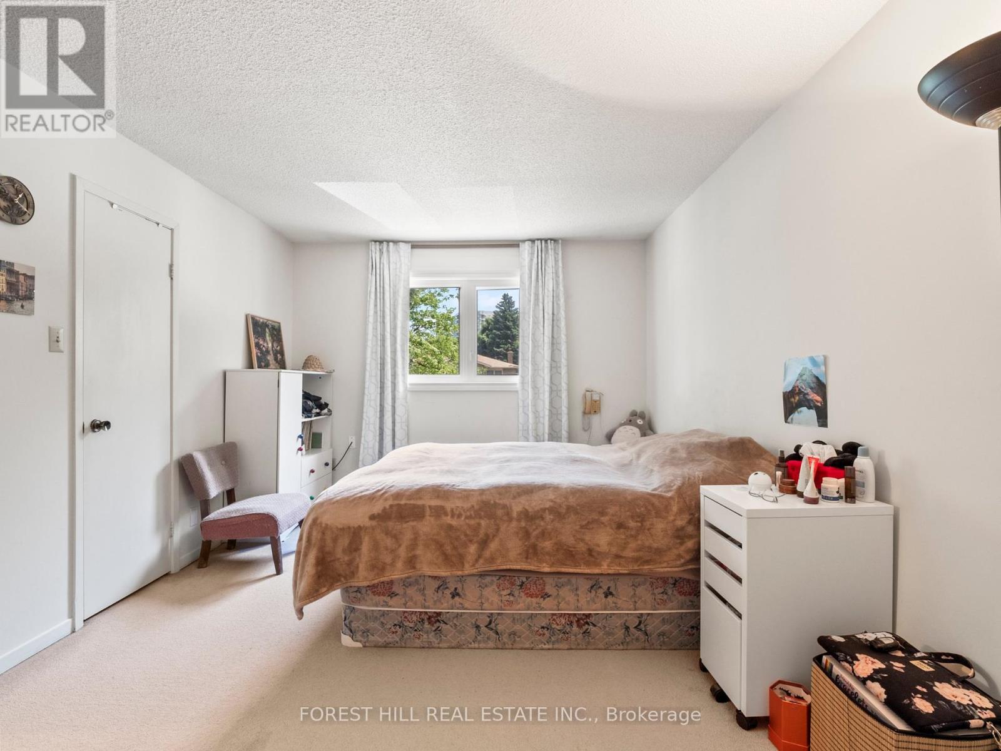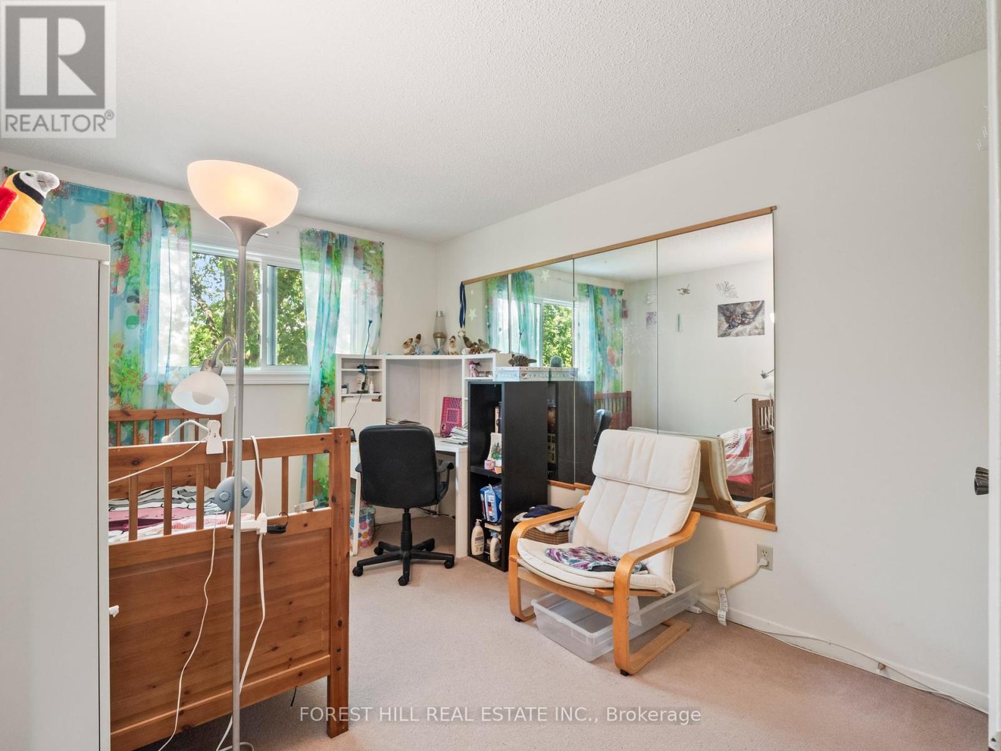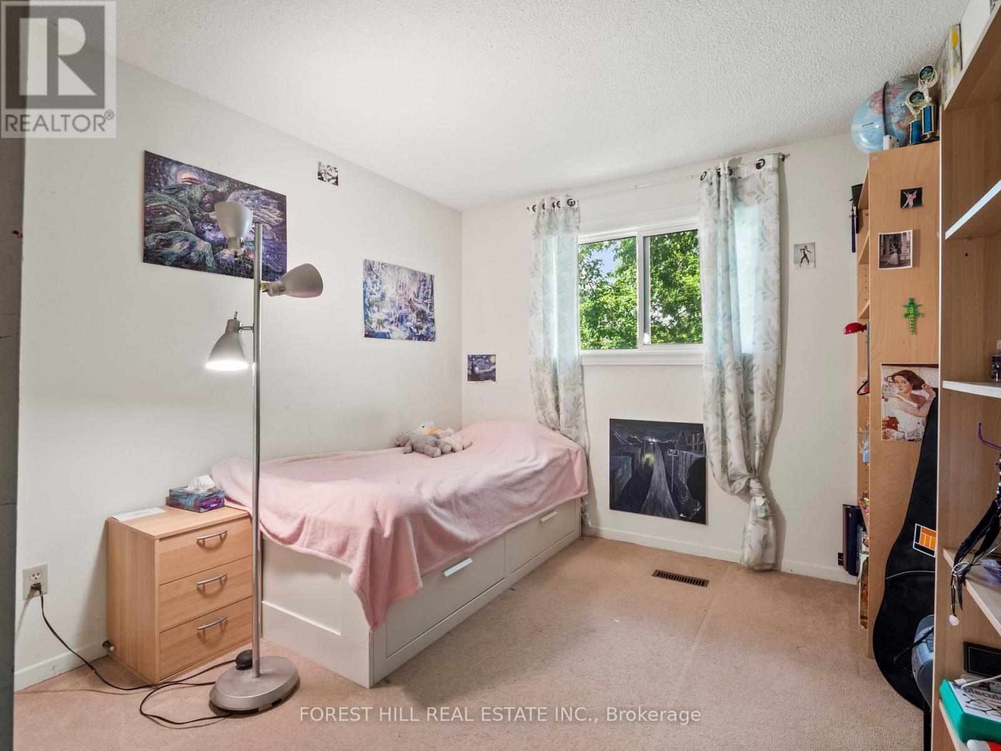3 Bedroom
3 Bathroom
Fireplace
Central Air Conditioning
Forced Air
$999,000
Welcome home to 726 York Hill Boulevard. This semi-detached home, set on a generous lot, is located in a highly desirable pocket of Thornhill. Very well maintained family home close to great schools, parks and all amenities. The main level features a spacious and versatile layout with a seamless flow from the living room to the dining room, leading to a bright kitchen with an eat-in area. Upstairs, you'll find three well-proportioned bedrooms, each filled with natural light. The lower level offers an excellent opportunity to create additional living space, whether it's a family room, home office, or extra bedroom. This home is ideal for families looking for comfort, convenience, and the potential to customize their living space in a desirable community. Roof (2018), Some Windows (2019), Updated Flooring **** EXTRAS **** family-friendly neighbourhood with easy access to parks, schools, and shopping center (id:50787)
Property Details
|
MLS® Number
|
N8452502 |
|
Property Type
|
Single Family |
|
Community Name
|
Crestwood-Springfarm-Yorkhill |
|
Amenities Near By
|
Place Of Worship, Park, Schools, Public Transit |
|
Community Features
|
School Bus |
|
Parking Space Total
|
3 |
Building
|
Bathroom Total
|
3 |
|
Bedrooms Above Ground
|
3 |
|
Bedrooms Total
|
3 |
|
Appliances
|
Dishwasher, Range, Refrigerator, Stove |
|
Basement Development
|
Finished |
|
Basement Type
|
N/a (finished) |
|
Construction Style Attachment
|
Semi-detached |
|
Cooling Type
|
Central Air Conditioning |
|
Exterior Finish
|
Brick |
|
Fireplace Present
|
Yes |
|
Foundation Type
|
Concrete |
|
Heating Fuel
|
Natural Gas |
|
Heating Type
|
Forced Air |
|
Stories Total
|
2 |
|
Type
|
House |
|
Utility Water
|
Municipal Water |
Parking
Land
|
Acreage
|
No |
|
Land Amenities
|
Place Of Worship, Park, Schools, Public Transit |
|
Sewer
|
Sanitary Sewer |
|
Size Irregular
|
35.17 X 104.57 Ft |
|
Size Total Text
|
35.17 X 104.57 Ft |
Rooms
| Level |
Type |
Length |
Width |
Dimensions |
|
Second Level |
Primary Bedroom |
3.72 m |
4.75 m |
3.72 m x 4.75 m |
|
Second Level |
Bedroom 2 |
2.83 m |
3.69 m |
2.83 m x 3.69 m |
|
Second Level |
Bedroom 3 |
2.9 m |
2.93 m |
2.9 m x 2.93 m |
|
Main Level |
Living Room |
3.2 m |
3.14 m |
3.2 m x 3.14 m |
|
Main Level |
Dining Room |
3.2 m |
3.14 m |
3.2 m x 3.14 m |
|
Main Level |
Kitchen |
2.93 m |
2.38 m |
2.93 m x 2.38 m |
https://www.realtor.ca/real-estate/27057483/726-york-hill-boulevard-vaughan-crestwood-springfarm-yorkhill




