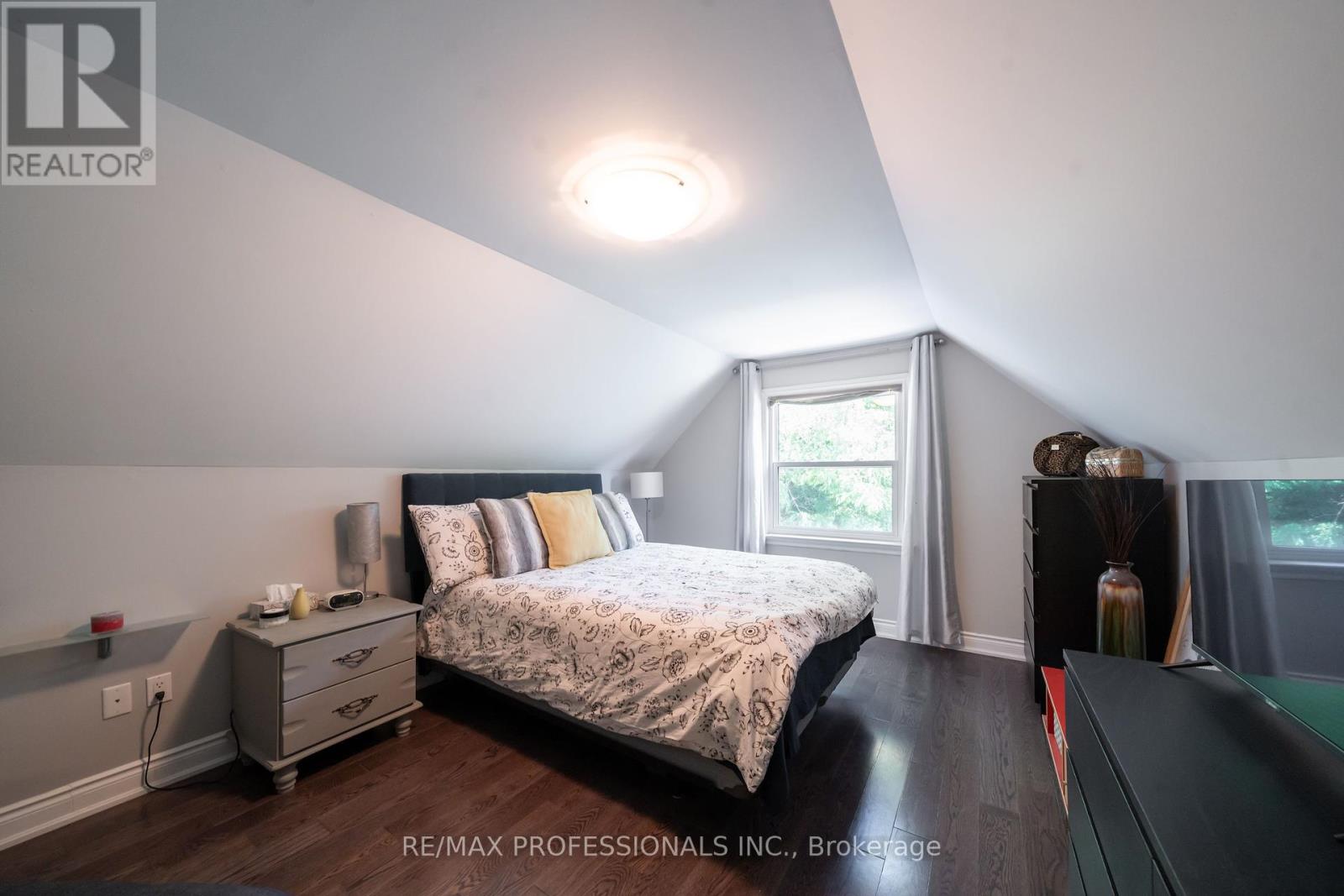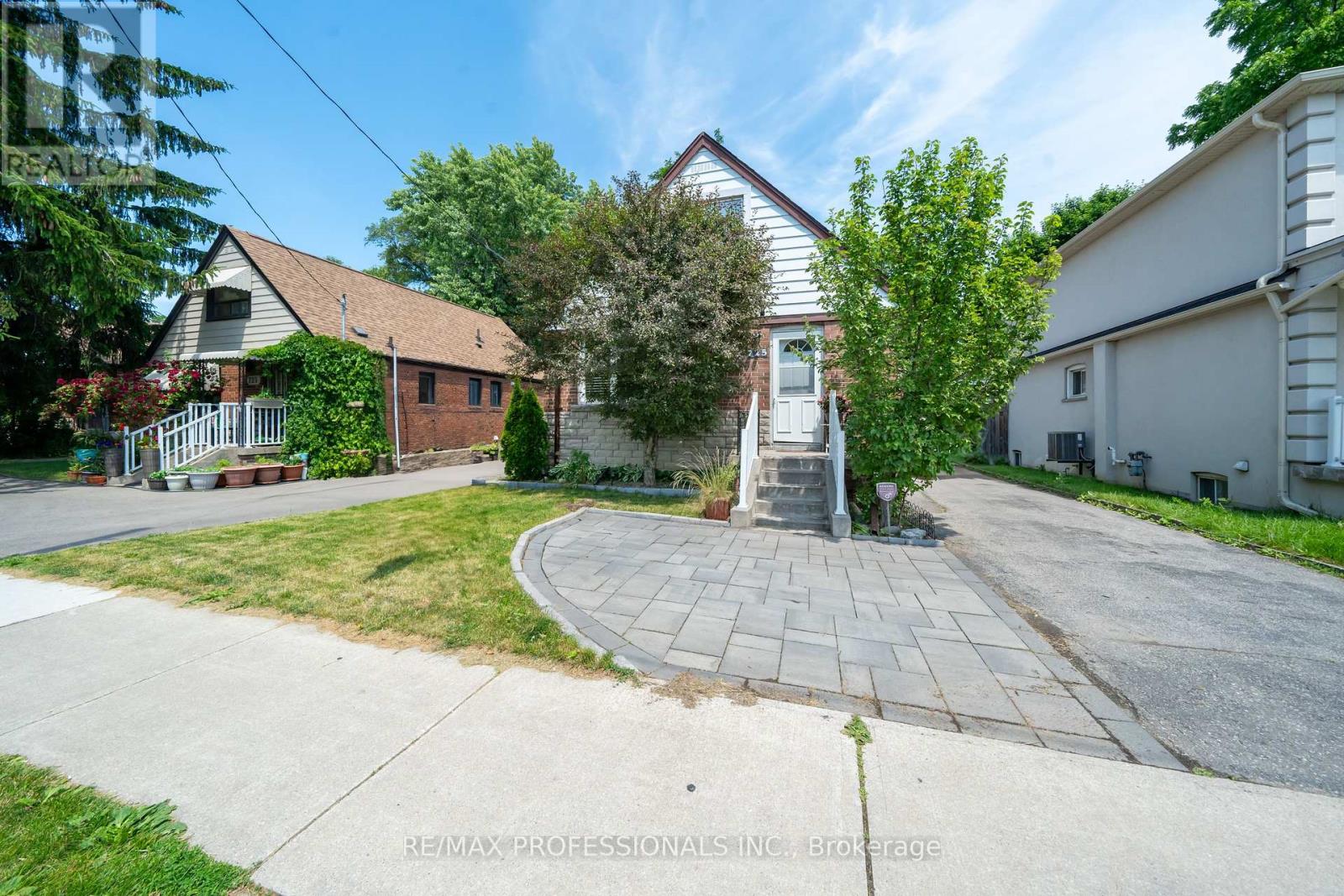5 Bedroom
2 Bathroom
Central Air Conditioning
Forced Air
$1,099,000
Nestled in the highly desirable and family-friendly Clairlea area, this charming home boasts a spacious layout with 3 bedrooms plus a den, easily convertible back to 4 bedrooms for added versatility. Meticulously maintained, the interior features, modern paint colours, gleaming hardwood floors, and elegant potlights serve to enhance its appeal. A highlight of this residence is its separate entrance leading to a fully finished basement apartment. With generously sized principal rooms and separate laundry facilities, the basement currently houses excellent tenants on a month-to-month lease, offering the flexibility for them to stay or leave, depending on the new owners preference. Step outside into the expansive backyard, complete with a newer deck and fencing, providing a perfect blend of space, privacy, and comfort for both relaxation and entertaining. Additional amenities include a long private driveway leading to a detached garage and garden shed, ensuring ample parking and storage space. Recent updates such as the AC system upgrade, foundation waterproofng, and installation of a sump pump contribute to the home's comfort and peace of mind. **** EXTRAS **** Perfectly situated, this location offers easy access to a host of amenities including top-rated schools, shopping centres, parks, libraries, and convenient transit options with Warden and Vic Park subway stations nearby. (id:50787)
Property Details
|
MLS® Number
|
E9006686 |
|
Property Type
|
Single Family |
|
Community Name
|
Clairlea-Birchmount |
|
Features
|
Sump Pump, In-law Suite |
|
Parking Space Total
|
4 |
Building
|
Bathroom Total
|
2 |
|
Bedrooms Above Ground
|
4 |
|
Bedrooms Below Ground
|
1 |
|
Bedrooms Total
|
5 |
|
Appliances
|
Water Heater, Dishwasher, Dryer, Range, Refrigerator, Stove, Washer, Window Coverings |
|
Basement Features
|
Apartment In Basement, Separate Entrance |
|
Basement Type
|
N/a |
|
Construction Style Attachment
|
Detached |
|
Cooling Type
|
Central Air Conditioning |
|
Exterior Finish
|
Aluminum Siding, Brick |
|
Foundation Type
|
Block |
|
Heating Fuel
|
Natural Gas |
|
Heating Type
|
Forced Air |
|
Stories Total
|
2 |
|
Type
|
House |
|
Utility Water
|
Municipal Water |
Parking
Land
|
Acreage
|
No |
|
Sewer
|
Sanitary Sewer |
|
Size Irregular
|
40 X 125 Ft |
|
Size Total Text
|
40 X 125 Ft |
Rooms
| Level |
Type |
Length |
Width |
Dimensions |
|
Second Level |
Primary Bedroom |
3.48 m |
5.31 m |
3.48 m x 5.31 m |
|
Second Level |
Bedroom 2 |
3.76 m |
3.48 m |
3.76 m x 3.48 m |
|
Basement |
Utility Room |
3.66 m |
2.41 m |
3.66 m x 2.41 m |
|
Basement |
Bedroom 5 |
2.92 m |
6.22 m |
2.92 m x 6.22 m |
|
Basement |
Living Room |
4.7 m |
3.48 m |
4.7 m x 3.48 m |
|
Basement |
Kitchen |
4.7 m |
3.48 m |
4.7 m x 3.48 m |
|
Main Level |
Kitchen |
2.44 m |
3 m |
2.44 m x 3 m |
|
Main Level |
Living Room |
3.3 m |
6.88 m |
3.3 m x 6.88 m |
|
Main Level |
Dining Room |
3.3 m |
6.88 m |
3.3 m x 6.88 m |
|
Main Level |
Bedroom 3 |
3.3 m |
3.71 m |
3.3 m x 3.71 m |
|
Main Level |
Den |
2.72 m |
3.05 m |
2.72 m x 3.05 m |
https://www.realtor.ca/real-estate/27114101/725-pharmacy-avenue-toronto-clairlea-birchmount






































