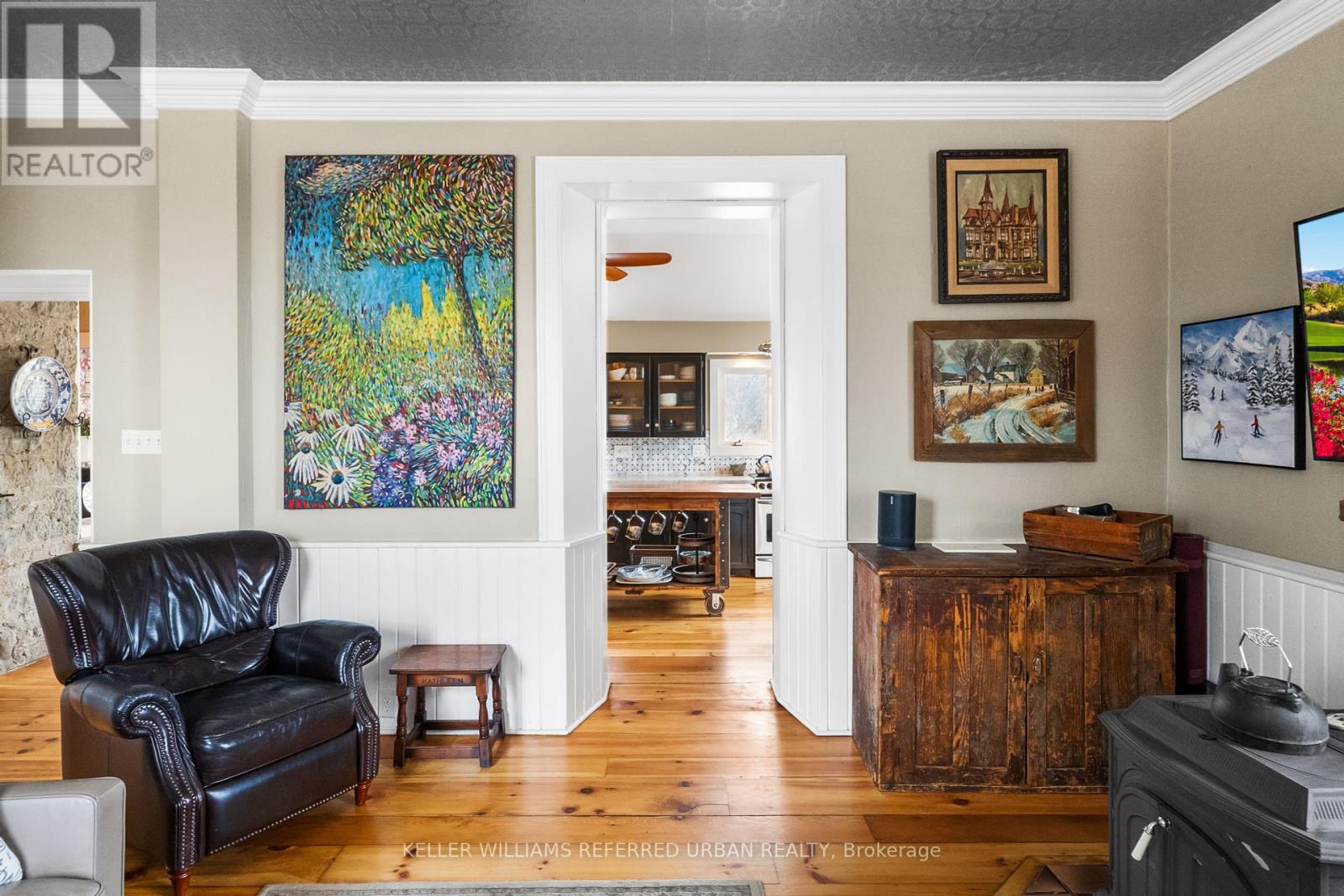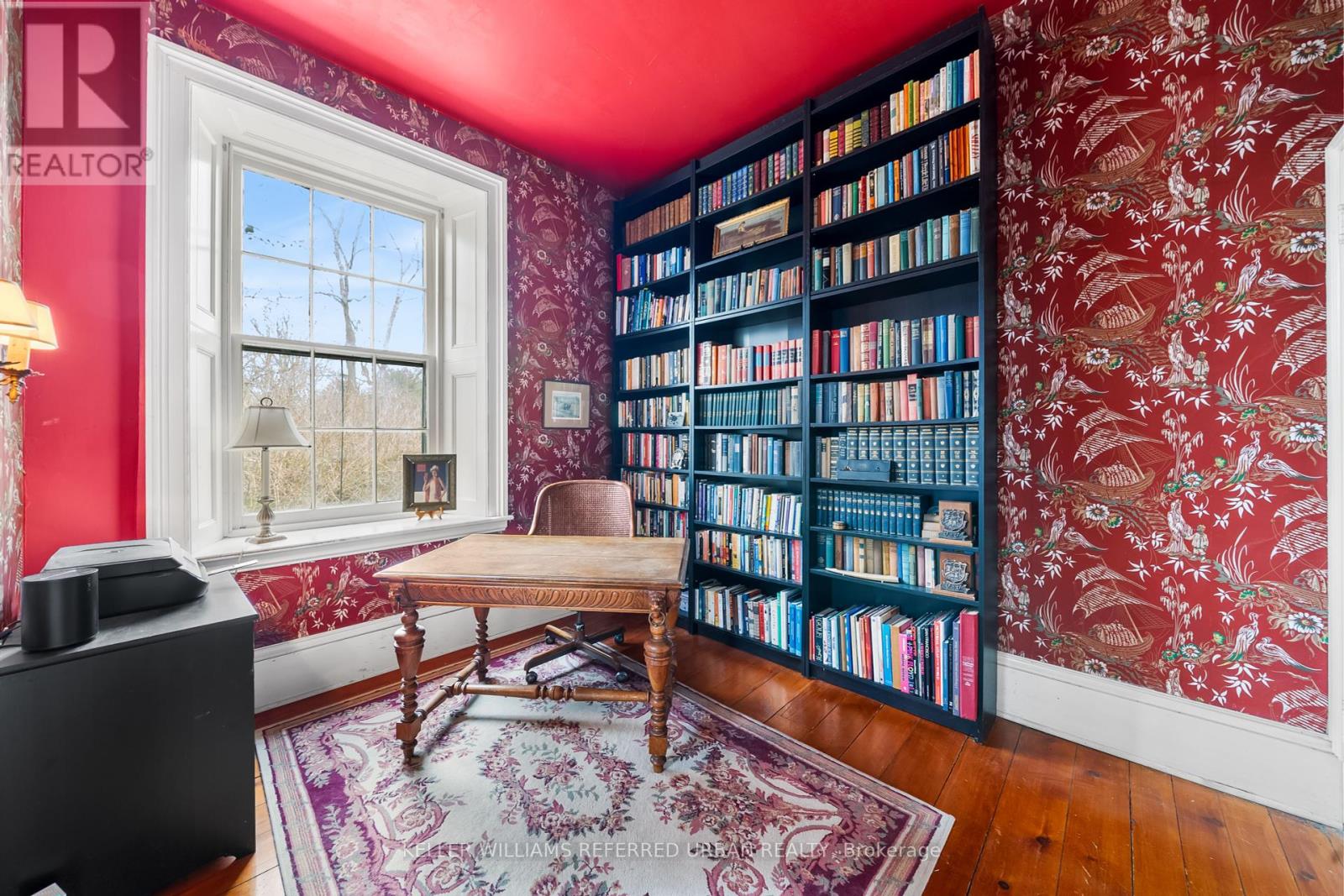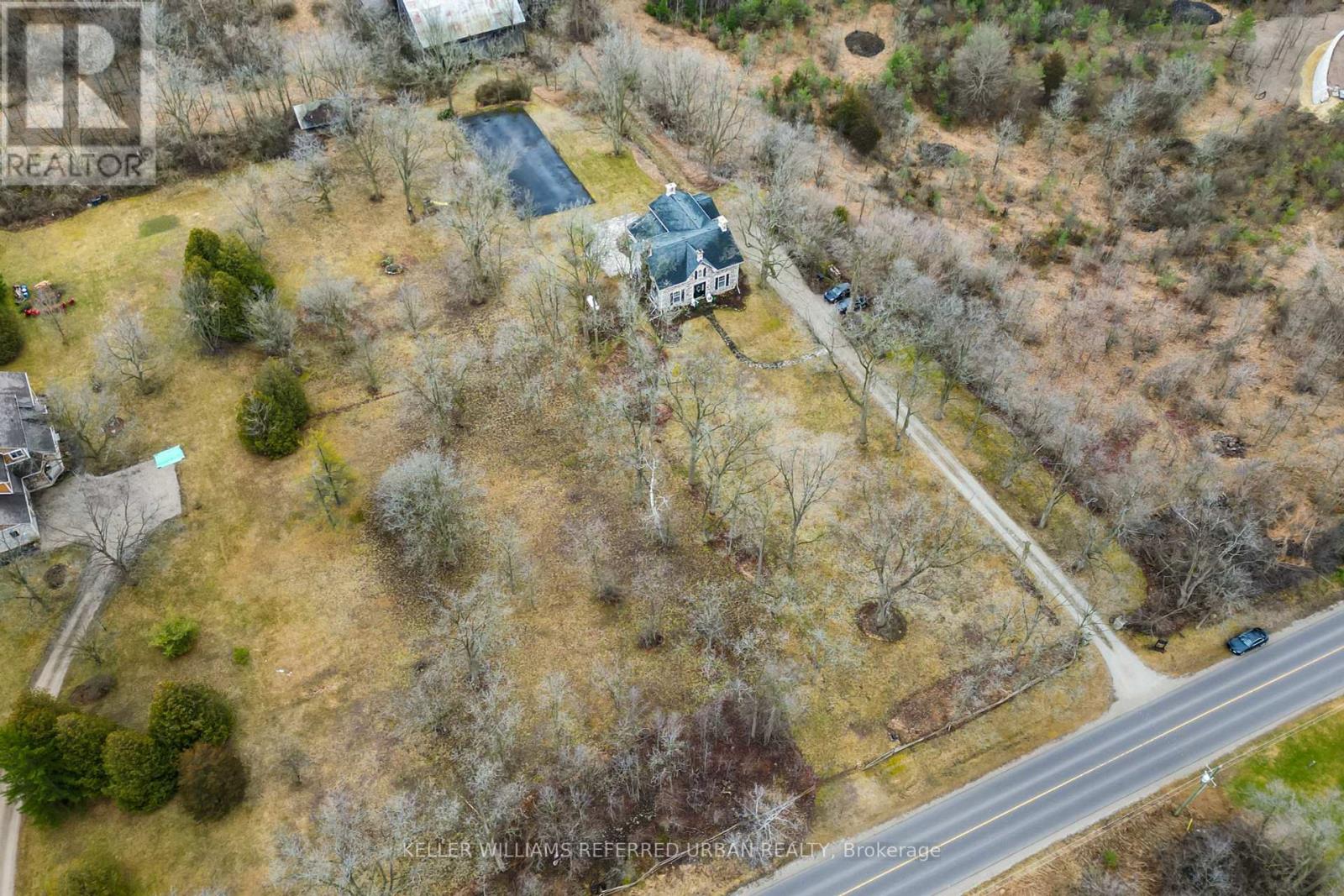7243 Concession 1 Puslinch, Ontario N0B 2J0
$3,700,000
Welcome to Juniper Hill, the Jewel of Puslinch. Own a part of History and the epitome of countryside luxury. This 1850s estate, with over 85 acres blends historical elegance and modern comfort. Entering this majestic property, you'll be captivated by the grandeur of the lovingly restored stonefarmhouse,11-foot ceilings, and spectacular moldings. Boasting over 3,400 square feet with 4bedrooms, 3 bathrooms. The spacious living areas, including a cozy family room with a crackling woodstove, a large living room with stone fireplace and a separate dining area, are perfect for intimate gatherings. The property features a drive shed that has hosted five large weddings, and a historic barn showcasing incredible hand-honed wood beams. Enjoy kilometers of private trails, ideal for hiking, cross-country skiing, and snowshoeing. Juniper Hill offers convenience-just minutes away from the 401 and HWY 6, easy to access Pearson International Airport (approx. 40 min) and dtwn, Toronto (hour drive). **** EXTRAS **** Roof 2011, Updated electrical 2018, Water Heater 2022, Propane Furnace 2015,Septic Pump 2015, Well pump 2015 (id:50787)
Open House
This property has open houses!
2:00 pm
Ends at:4:00 pm
Property Details
| MLS® Number | X9295847 |
| Property Type | Single Family |
| Community Name | Rural Puslinch |
| Amenities Near By | Place Of Worship, Hospital |
| Community Features | School Bus |
| Features | Wooded Area, Conservation/green Belt |
| Parking Space Total | 15 |
| Structure | Barn, Drive Shed |
Building
| Bathroom Total | 3 |
| Bedrooms Above Ground | 4 |
| Bedrooms Total | 4 |
| Appliances | Water Softener, Window Coverings |
| Basement Development | Partially Finished |
| Basement Type | N/a (partially Finished) |
| Construction Style Attachment | Detached |
| Exterior Finish | Stone |
| Fireplace Present | Yes |
| Flooring Type | Hardwood, Carpeted |
| Foundation Type | Stone |
| Half Bath Total | 1 |
| Heating Fuel | Propane |
| Heating Type | Forced Air |
| Stories Total | 2 |
| Type | House |
Land
| Acreage | Yes |
| Land Amenities | Place Of Worship, Hospital |
| Size Depth | 3111 Ft ,7 In |
| Size Frontage | 1354 Ft ,1 In |
| Size Irregular | 1354.16 X 3111.6 Ft ; 2,709.54ft X 350.68 Ft X 402.68 Ftx662.3 |
| Size Total Text | 1354.16 X 3111.6 Ft ; 2,709.54ft X 350.68 Ft X 402.68 Ftx662.3|50 - 100 Acres |
Rooms
| Level | Type | Length | Width | Dimensions |
|---|---|---|---|---|
| Second Level | Primary Bedroom | 4.64 m | 4.17 m | 4.64 m x 4.17 m |
| Second Level | Bedroom 2 | 4.21 m | 3.47 m | 4.21 m x 3.47 m |
| Second Level | Bedroom 3 | 3.47 m | 3.34 m | 3.47 m x 3.34 m |
| Second Level | Bedroom 4 | 5.53 m | 4.44 m | 5.53 m x 4.44 m |
| Main Level | Kitchen | 3.54 m | 3.47 m | 3.54 m x 3.47 m |
| Main Level | Living Room | 8.54 m | 4.78 m | 8.54 m x 4.78 m |
| Main Level | Dining Room | 5.22 m | 4.68 m | 5.22 m x 4.68 m |
| Main Level | Den | 3.94 m | 3.09 m | 3.94 m x 3.09 m |
| Main Level | Family Room | 5.69 m | 5.14 m | 5.69 m x 5.14 m |
| Main Level | Eating Area | 4.33 m | 3.14 m | 4.33 m x 3.14 m |
https://www.realtor.ca/real-estate/27356091/7243-concession-1-puslinch-rural-puslinch










































