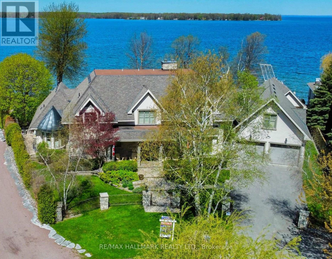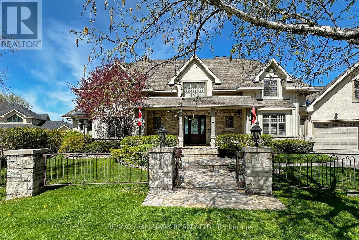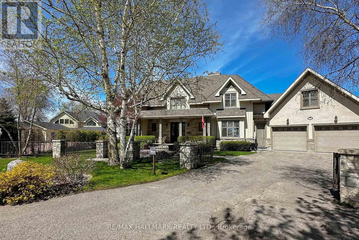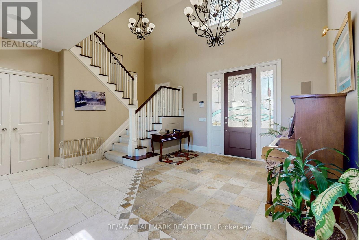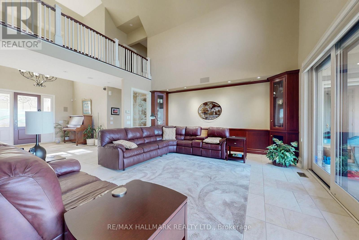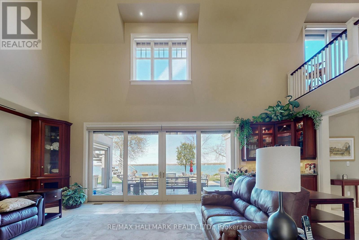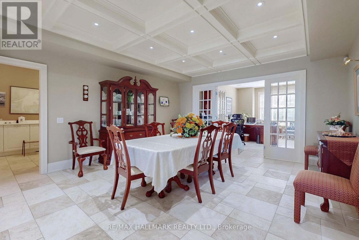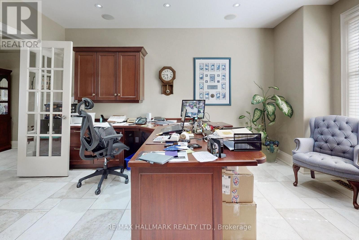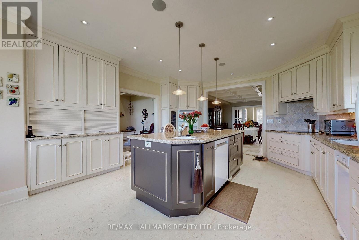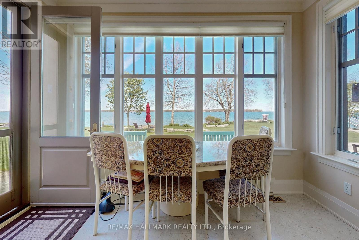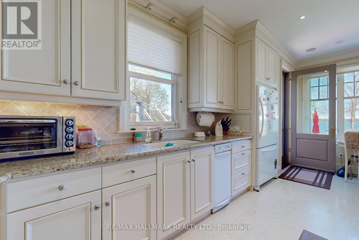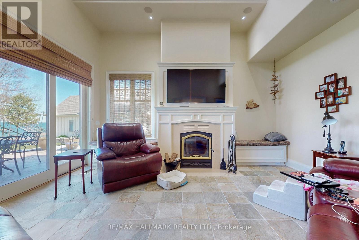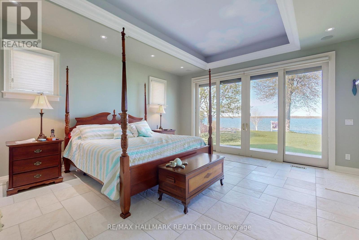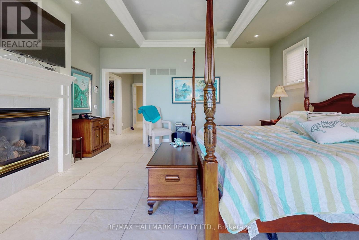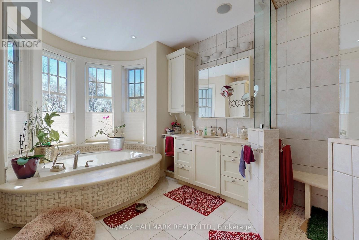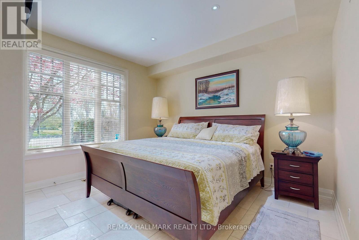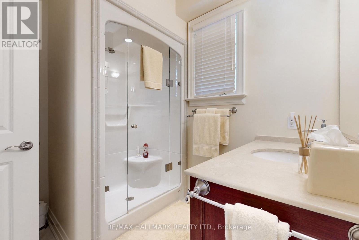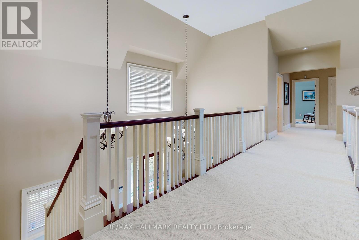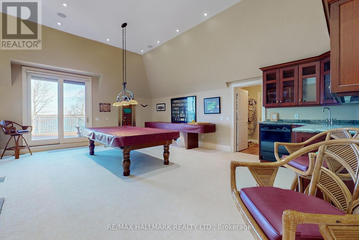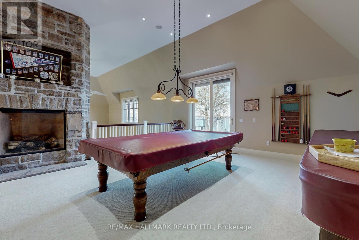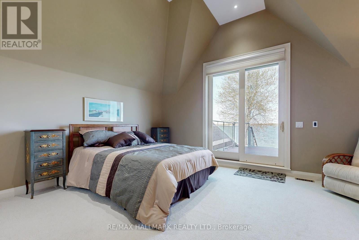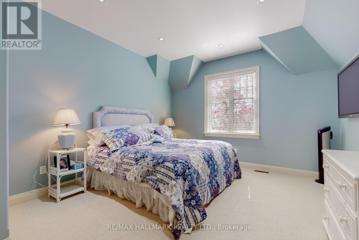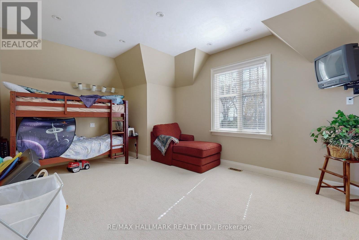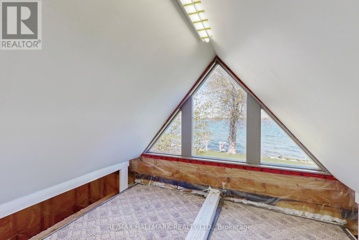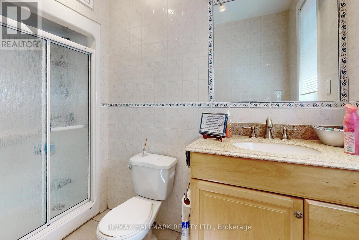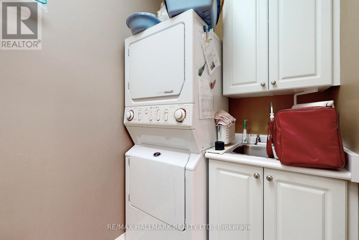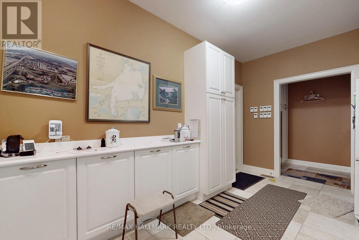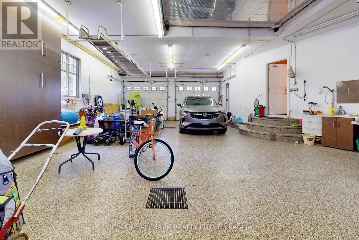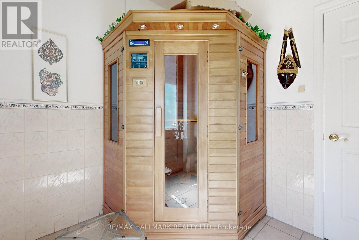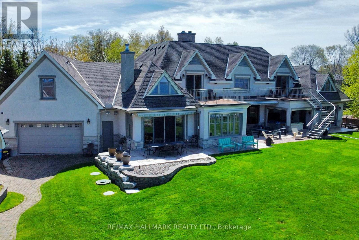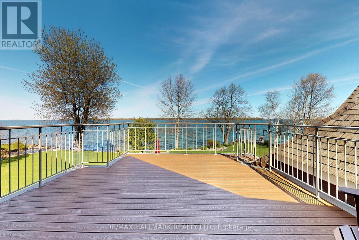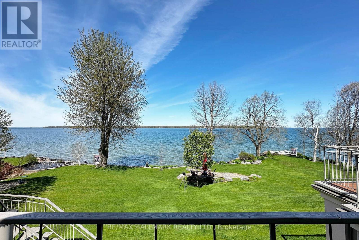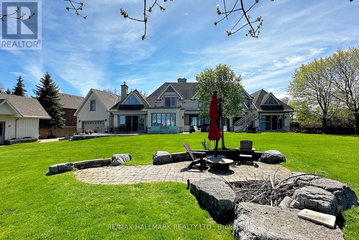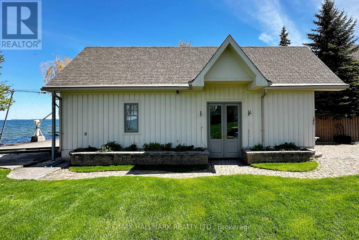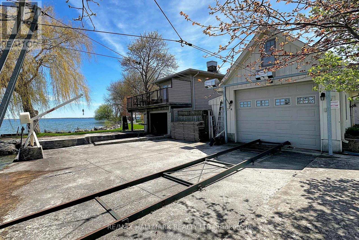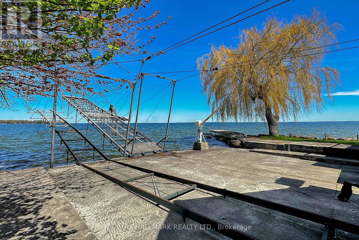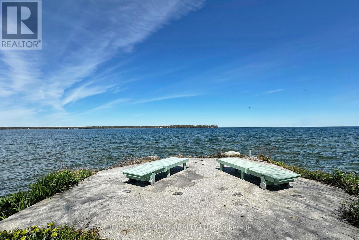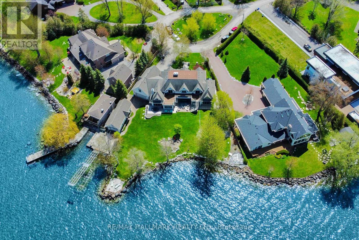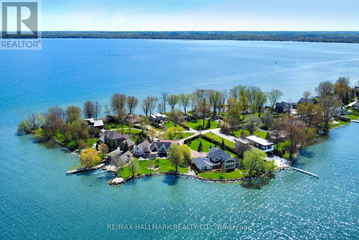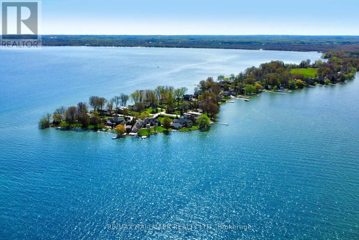5 Bedroom
4 Bathroom
Fireplace
Central Air Conditioning
Forced Air
$4,248,000
Nestled on a private, picturesque lot overlooking the serene waters of Lake Simcoe, this custom-built estate is a sanctuary of luxury living. Boasting 5000+ sqft above grade and constructed in 2004, this meticulously designed residence offers an array of exquisite features and unparalleled comfort. The exterior exudes charm with its gated entrance, flagstone walkway, and meticulously maintained landscaping. A heated boathouse, hot tub, sauna, and outdoor bathroom/change room add to the allure of outdoor living. Inside, the grand foyer with high ceiling leading to the expansive living areas adorned with slate tile flooring, 20ft high coffered ceilings, and oversized gas fireplace with stone mantle. The gourmet kitchen is a chef's dream, featuring quartz countertops, center island, high-end appliances, and a breakfast area with panoramic lake views. The primary suite is a luxurious retreat. You wake up to the lake views, complete with a double recessed ceiling and recessed lighting, gas fireplace, and a spa-like ensuite with heated floors and a soaker tub. It has access to the hot tub room and backyard overlooking the lake. The second floor offers 3 additional bedrooms with a rec room with lake view. A fireplace, versatile cedar storage closet, and a hidden workshop that has access to the storage loft add to the charm of the second floor and create extra storage for the living. Additional highlights include a heated tandem 4-car garage with an elevator to the storage loft on the second floor, an attic, and a home office. With its blend of elegance and functionality, this property offers a lifestyle of unparalleled luxury and convenience. Security sys & cameras, sprinkler sys, 2 ACs, 2 furnaces, central vac, B/I speakers thru-out w/ surround sound sys, water purification sys, Garborator, 400 amp generator, rough-in for TV, CAT 5, heated flrs thru-out, heated garage, heated boathouse, & much more. **** EXTRAS **** Security sys &cam,sprinkler sys,2 ACs,2 furnaces,CVAC, B/I speakers thru-out w/surround sound sys,water purif sys,Garborator,400 amp generator,rough-in for TV,CAT 5,heated flrs thru-out,heated garage,heated boathouse & more. (id:50787)
Property Details
|
MLS® Number
|
N8315472 |
|
Property Type
|
Single Family |
|
Community Name
|
Pefferlaw |
|
Parking Space Total
|
4 |
|
Structure
|
Boathouse |
|
View Type
|
Direct Water View |
Building
|
Bathroom Total
|
4 |
|
Bedrooms Above Ground
|
5 |
|
Bedrooms Total
|
5 |
|
Appliances
|
Garage Door Opener Remote(s), Oven - Built-in, Central Vacuum, Compactor, Freezer, Hood Fan, Microwave, Oven, Range, Refrigerator, Stove, Wine Fridge |
|
Basement Type
|
Crawl Space |
|
Construction Style Attachment
|
Detached |
|
Cooling Type
|
Central Air Conditioning |
|
Exterior Finish
|
Stone, Stucco |
|
Fireplace Present
|
Yes |
|
Foundation Type
|
Poured Concrete |
|
Heating Fuel
|
Natural Gas |
|
Heating Type
|
Forced Air |
|
Stories Total
|
2 |
|
Type
|
House |
Parking
Land
|
Access Type
|
Year-round Access, Private Docking |
|
Acreage
|
No |
|
Sewer
|
Sanitary Sewer |
|
Size Irregular
|
190 Ft ; 59.36 Ft X 10.27 Ft X 18.30 Ft** |
|
Size Total Text
|
190 Ft ; 59.36 Ft X 10.27 Ft X 18.30 Ft** |
Rooms
| Level |
Type |
Length |
Width |
Dimensions |
|
Second Level |
Recreational, Games Room |
7.11 m |
5.21 m |
7.11 m x 5.21 m |
|
Second Level |
Bedroom 3 |
5.21 m |
3.63 m |
5.21 m x 3.63 m |
|
Second Level |
Bedroom 4 |
5 m |
4.24 m |
5 m x 4.24 m |
|
Second Level |
Bedroom 5 |
4.8 m |
3.76 m |
4.8 m x 3.76 m |
|
Main Level |
Living Room |
7.44 m |
5.36 m |
7.44 m x 5.36 m |
|
Main Level |
Dining Room |
5.49 m |
4.5 m |
5.49 m x 4.5 m |
|
Main Level |
Kitchen |
6.38 m |
4.72 m |
6.38 m x 4.72 m |
|
Main Level |
Family Room |
4.9 m |
4.06 m |
4.9 m x 4.06 m |
|
Main Level |
Office |
4.85 m |
3.89 m |
4.85 m x 3.89 m |
|
Main Level |
Primary Bedroom |
8.15 m |
4.75 m |
8.15 m x 4.75 m |
|
Main Level |
Bedroom 2 |
3.78 m |
3.76 m |
3.78 m x 3.76 m |
Utilities
|
Cable
|
Available |
|
Electricity Connected
|
Connected |
|
Natural Gas Available
|
Available |
|
Telephone
|
Nearby |
https://www.realtor.ca/real-estate/26860640/724-duclos-point-road-georgina-pefferlaw

