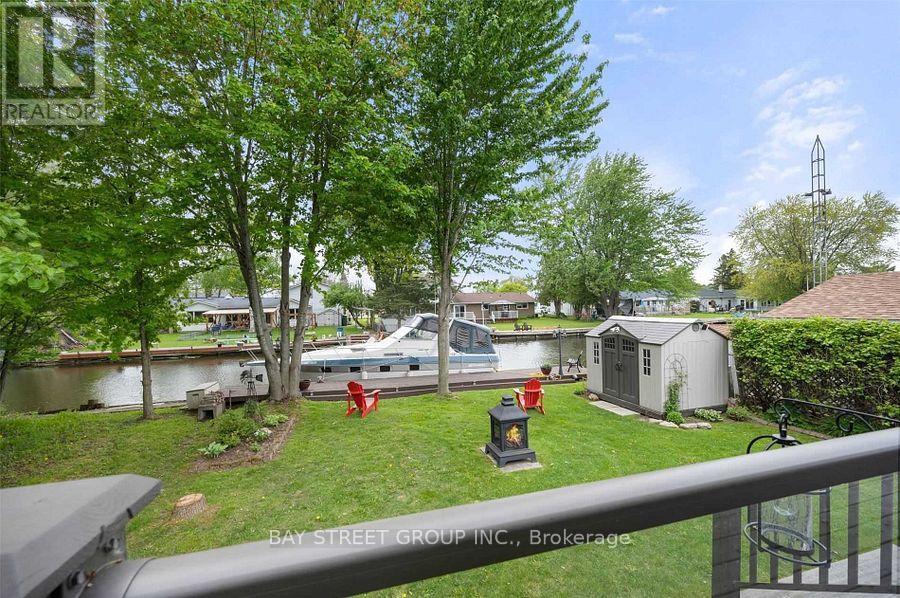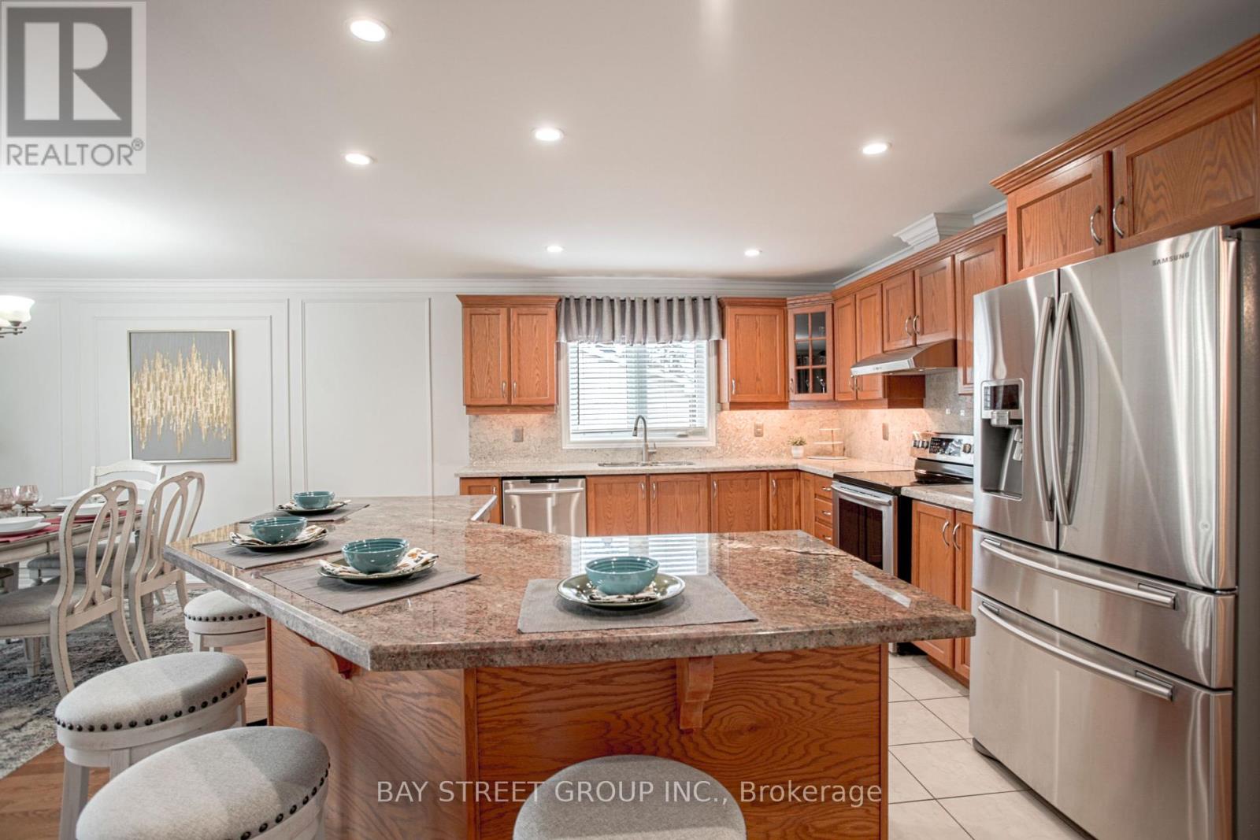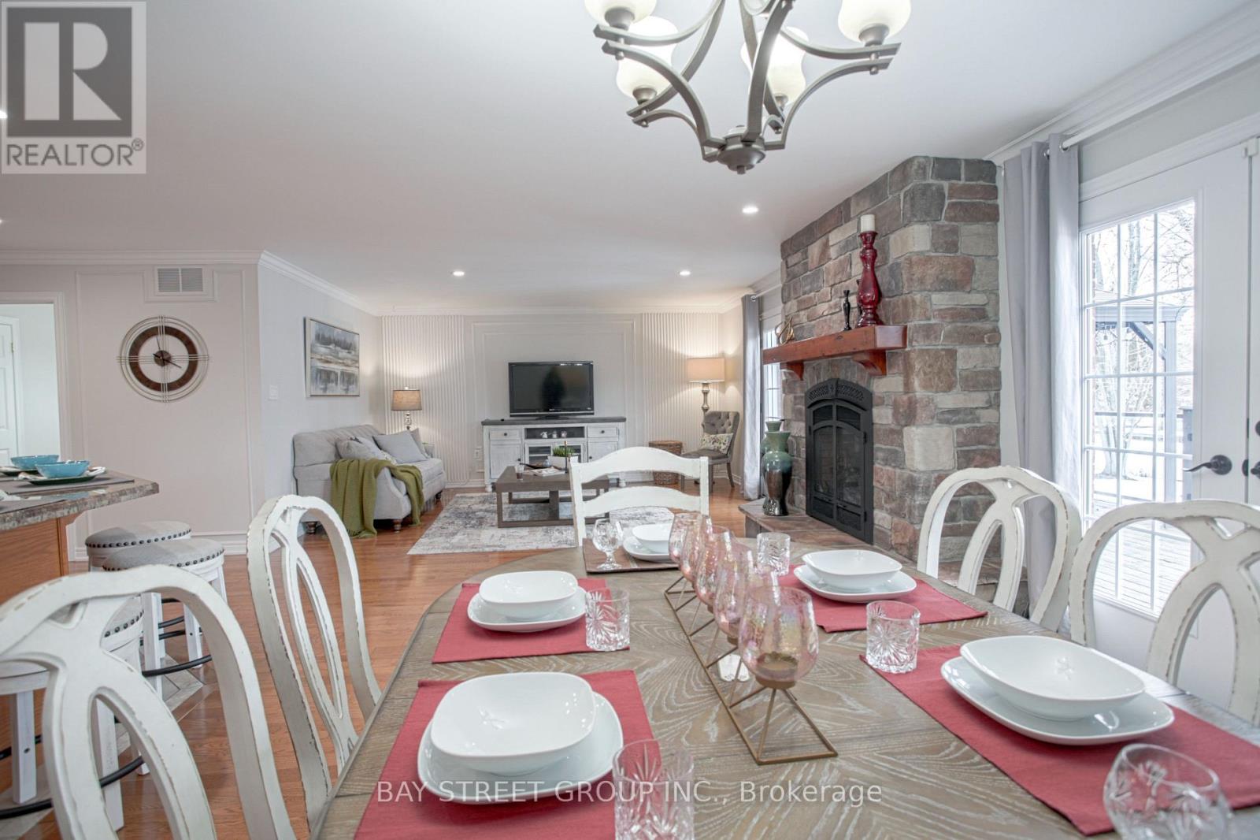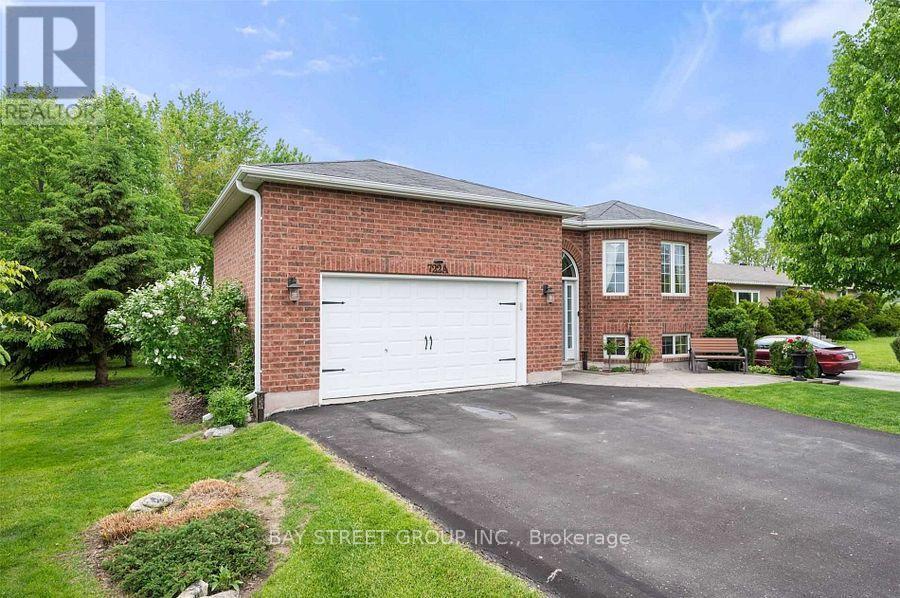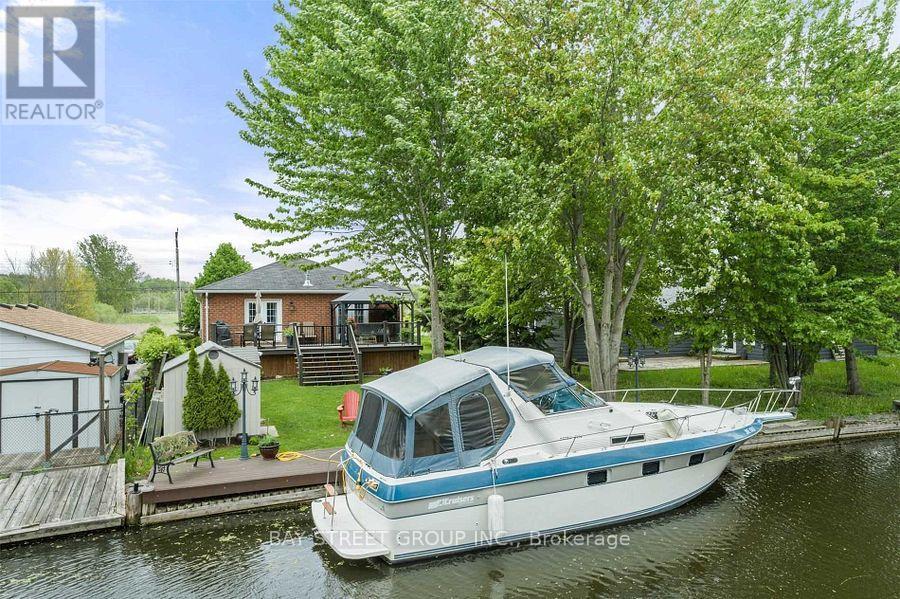4 Bedroom
3 Bathroom
1100 - 1500 sqft
Raised Bungalow
Fireplace
Central Air Conditioning
Forced Air
Waterfront
$3,300 Monthly
Spectacular Direct Canal Front, Custom All Brick Raised Bungalow Round Lake Simcoe Access & Minutes From Highway 404. Large Open Concept Layout With Gleaming Hardwood Floors, Pot Lights, Floor To Ceiling Stone Fireplace & Multiple Walk-Outs From Huge 30 Ft. X12.5 Ft Deck Overlooking Water. Fully Upgraded Kitchen With Large Island, Brazilian Granite Counters & Backsplash, Crown/Valance, Under Cabinet Lighting Bright Primary Bedroom With 4 Piece Ensuite ...... If Furnished , $3800.00/Month for Rent (id:50787)
Property Details
|
MLS® Number
|
N12148371 |
|
Property Type
|
Single Family |
|
Community Name
|
Keswick South |
|
Parking Space Total
|
4 |
|
View Type
|
Direct Water View |
|
Water Front Name
|
Cook's Bay |
|
Water Front Type
|
Waterfront |
Building
|
Bathroom Total
|
3 |
|
Bedrooms Above Ground
|
2 |
|
Bedrooms Below Ground
|
2 |
|
Bedrooms Total
|
4 |
|
Appliances
|
Water Heater, Dryer, Stove, Water Heater - Tankless, Washer, Refrigerator |
|
Architectural Style
|
Raised Bungalow |
|
Basement Development
|
Finished |
|
Basement Type
|
N/a (finished) |
|
Construction Style Attachment
|
Detached |
|
Cooling Type
|
Central Air Conditioning |
|
Exterior Finish
|
Brick |
|
Fireplace Present
|
Yes |
|
Flooring Type
|
Hardwood, Carpeted, Laminate |
|
Foundation Type
|
Concrete |
|
Heating Fuel
|
Natural Gas |
|
Heating Type
|
Forced Air |
|
Stories Total
|
1 |
|
Size Interior
|
1100 - 1500 Sqft |
|
Type
|
House |
|
Utility Water
|
Municipal Water |
Parking
Land
|
Access Type
|
Private Docking |
|
Acreage
|
No |
|
Sewer
|
Sanitary Sewer |
|
Size Depth
|
150 Ft |
|
Size Frontage
|
50 Ft |
|
Size Irregular
|
50 X 150 Ft |
|
Size Total Text
|
50 X 150 Ft |
Rooms
| Level |
Type |
Length |
Width |
Dimensions |
|
Lower Level |
Family Room |
9.14 m |
3.58 m |
9.14 m x 3.58 m |
|
Lower Level |
Bedroom 3 |
4.88 m |
3.45 m |
4.88 m x 3.45 m |
|
Lower Level |
Bedroom 4 |
3.25 m |
3.17 m |
3.25 m x 3.17 m |
|
Main Level |
Living Room |
5.38 m |
4.72 m |
5.38 m x 4.72 m |
|
Main Level |
Dining Room |
3.91 m |
3.73 m |
3.91 m x 3.73 m |
|
Main Level |
Kitchen |
4.09 m |
3.66 m |
4.09 m x 3.66 m |
|
Main Level |
Primary Bedroom |
5.11 m |
3.17 m |
5.11 m x 3.17 m |
|
Main Level |
Bedroom 2 |
3.26 m |
2.87 m |
3.26 m x 2.87 m |
https://www.realtor.ca/real-estate/28312440/722a-lake-dr-s-drive-georgina-keswick-south-keswick-south



