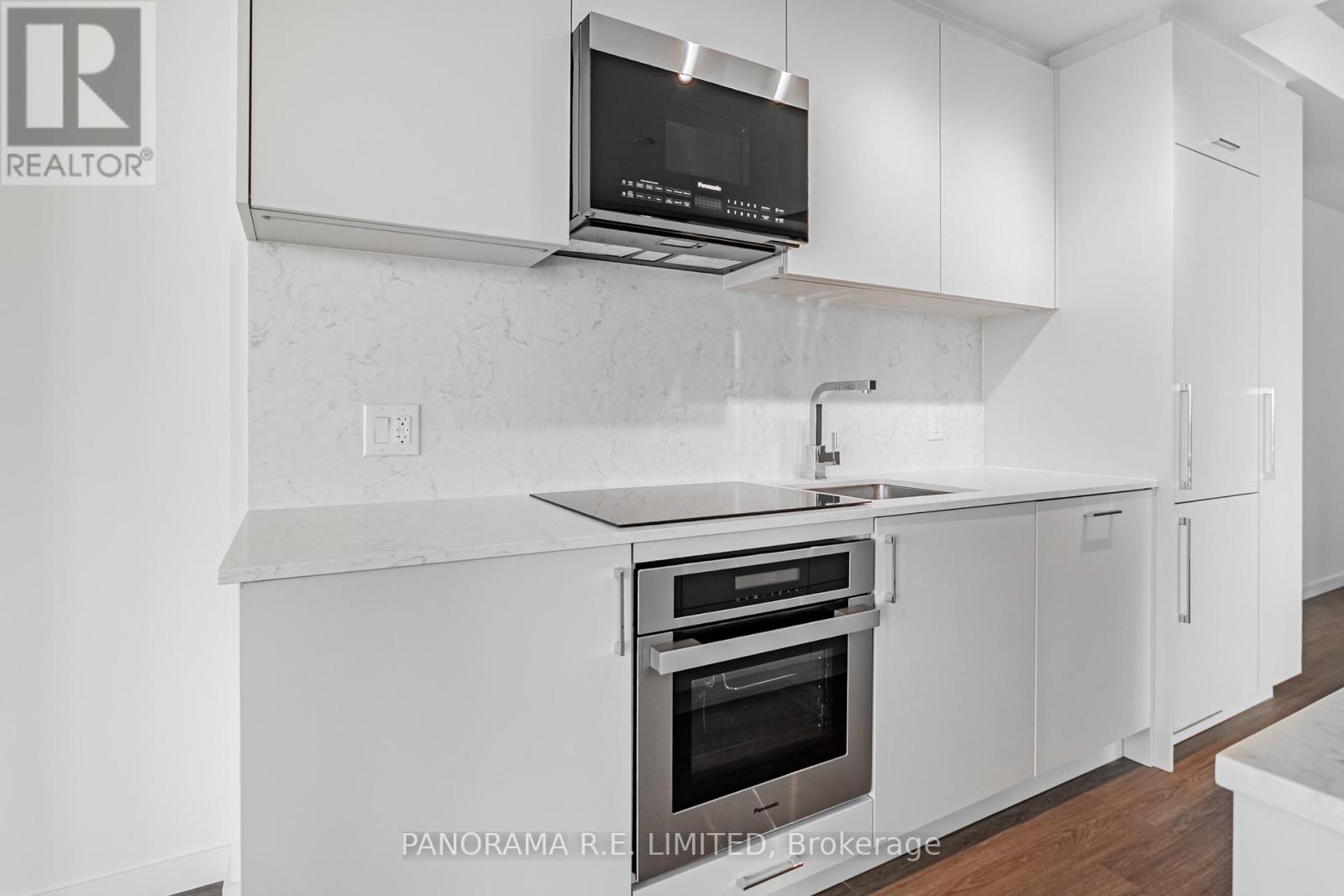4 Bedroom
2 Bathroom
1000 - 1199 sqft
Central Air Conditioning
Forced Air
$3,900 Monthly
Spectacular and Never Lived-In 3 Bedroom + Den at Reina Condos! This incredible south-east facing 1,185 sqft suite has to be seen! Featuring 9-Ft ceilings, high quality laminate floors and bright floor to ceiling windows throughout. The open-concept Living and Dining Rooms have a walk-out to your 300 sqft Terrace. The modern Kitchen features plenty of cabinet space with Quartz Countertops, Beautiful solid backsplash, new Built-in/Stainless Steel appliances, and Centre Island. The Primary Bedroom has a large closet and 3-Piece Ensuite Bath along with another walk-out to the Terrace. The 2nd Bedroom and 3rd Bedrooms feature large closets and an additional walk-out to a second balcony. The open-concept Den is great as a home office and is steps away from a second 4-Piece Bathroom. The best part is your open-air Terrace with views of downtown and the lake, ideal from summer time fun! Ideally located steps from Public Transit, Shopping, Parks, Schools, and more! A Great Rental for a Great Tenant! (id:50787)
Property Details
|
MLS® Number
|
W12144153 |
|
Property Type
|
Single Family |
|
Community Name
|
Stonegate-Queensway |
|
Amenities Near By
|
Park, Public Transit, Schools |
|
Communication Type
|
High Speed Internet |
|
Community Features
|
Pet Restrictions |
|
Features
|
Carpet Free |
|
Parking Space Total
|
1 |
|
View Type
|
View |
Building
|
Bathroom Total
|
2 |
|
Bedrooms Above Ground
|
3 |
|
Bedrooms Below Ground
|
1 |
|
Bedrooms Total
|
4 |
|
Age
|
New Building |
|
Amenities
|
Security/concierge, Exercise Centre, Party Room, Visitor Parking, Storage - Locker |
|
Appliances
|
Blinds, Dishwasher, Microwave, Stove, Refrigerator |
|
Cooling Type
|
Central Air Conditioning |
|
Exterior Finish
|
Brick |
|
Flooring Type
|
Laminate |
|
Heating Fuel
|
Natural Gas |
|
Heating Type
|
Forced Air |
|
Size Interior
|
1000 - 1199 Sqft |
|
Type
|
Apartment |
Parking
Land
|
Acreage
|
No |
|
Land Amenities
|
Park, Public Transit, Schools |
Rooms
| Level |
Type |
Length |
Width |
Dimensions |
|
Main Level |
Living Room |
6.48 m |
4.3 m |
6.48 m x 4.3 m |
|
Main Level |
Dining Room |
6.48 m |
4.3 m |
6.48 m x 4.3 m |
|
Main Level |
Kitchen |
6.32 m |
2.92 m |
6.32 m x 2.92 m |
|
Main Level |
Primary Bedroom |
3.15 m |
3 m |
3.15 m x 3 m |
|
Main Level |
Bedroom 2 |
3.12 m |
2.9 m |
3.12 m x 2.9 m |
|
Main Level |
Bedroom 3 |
3 m |
2.9 m |
3 m x 2.9 m |
|
Main Level |
Den |
2.92 m |
2.31 m |
2.92 m x 2.31 m |
|
Main Level |
Foyer |
2.92 m |
2.74 m |
2.92 m x 2.74 m |
https://www.realtor.ca/real-estate/28303348/722-689-the-queensway-toronto-stonegate-queensway-stonegate-queensway


































