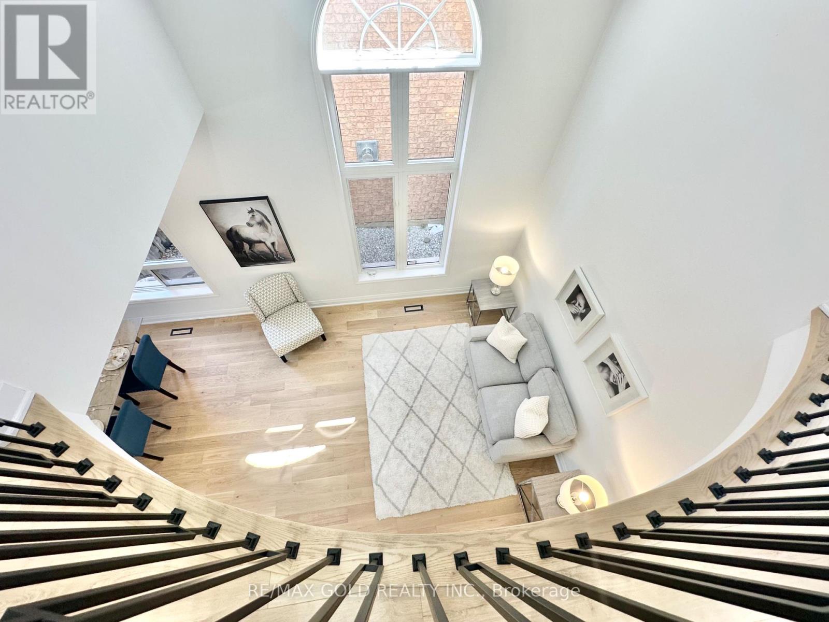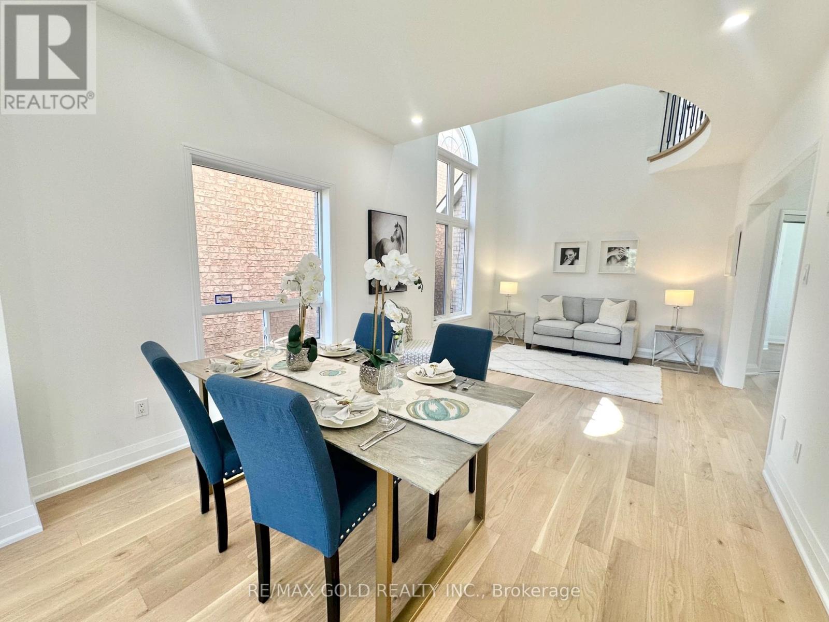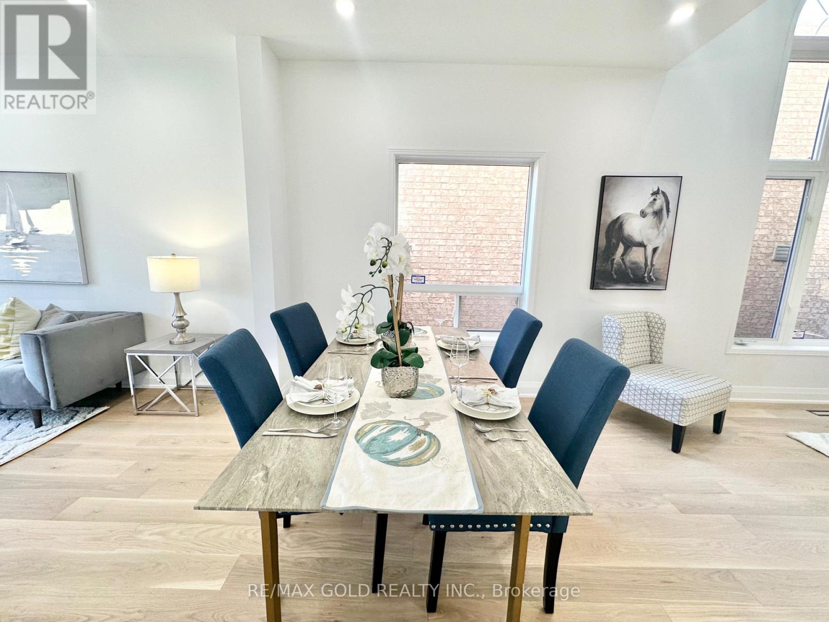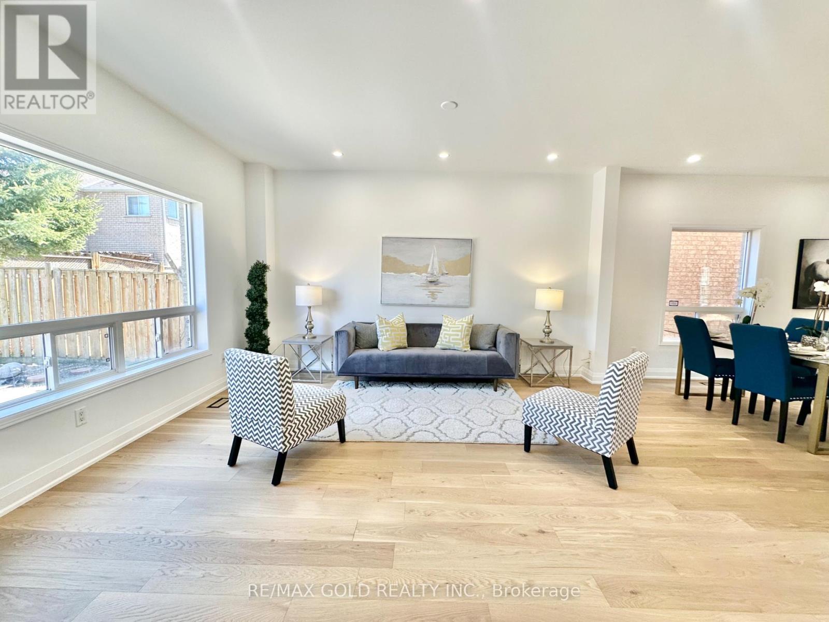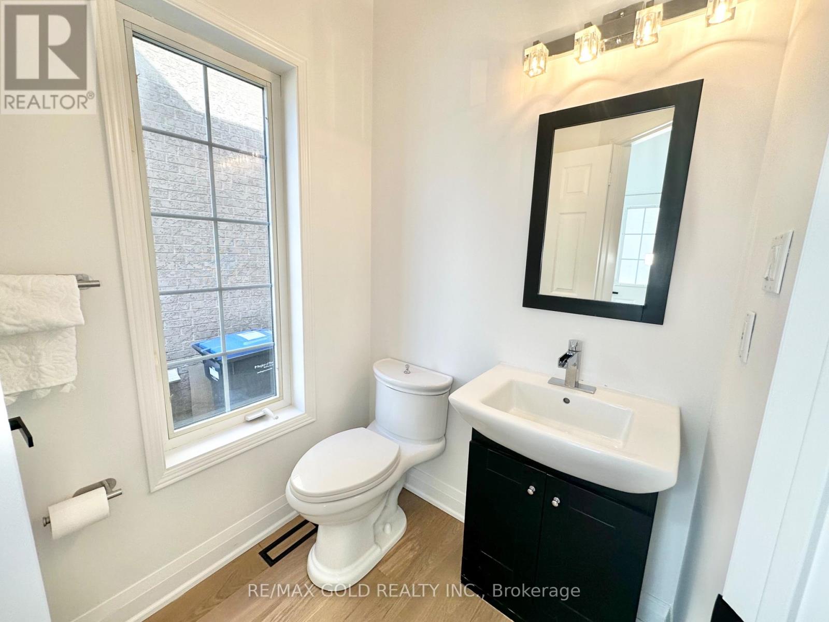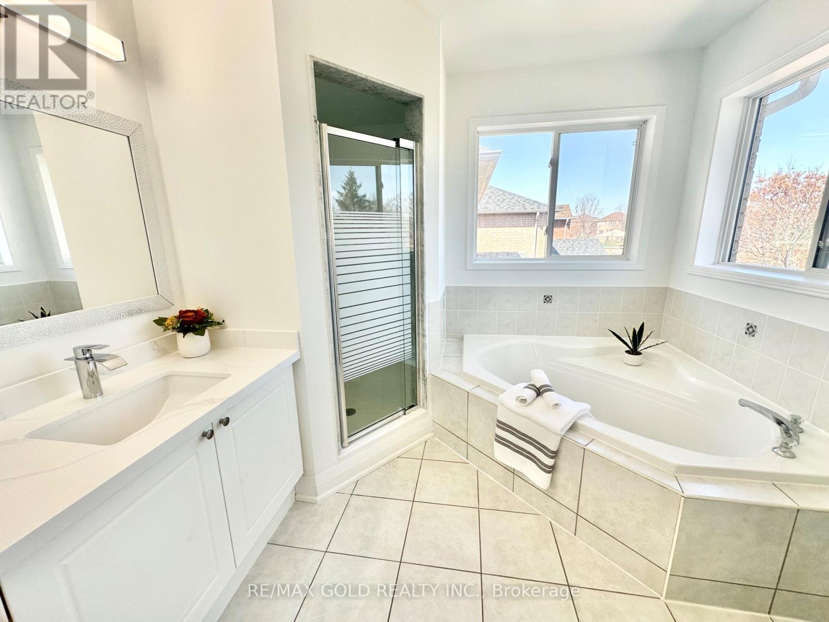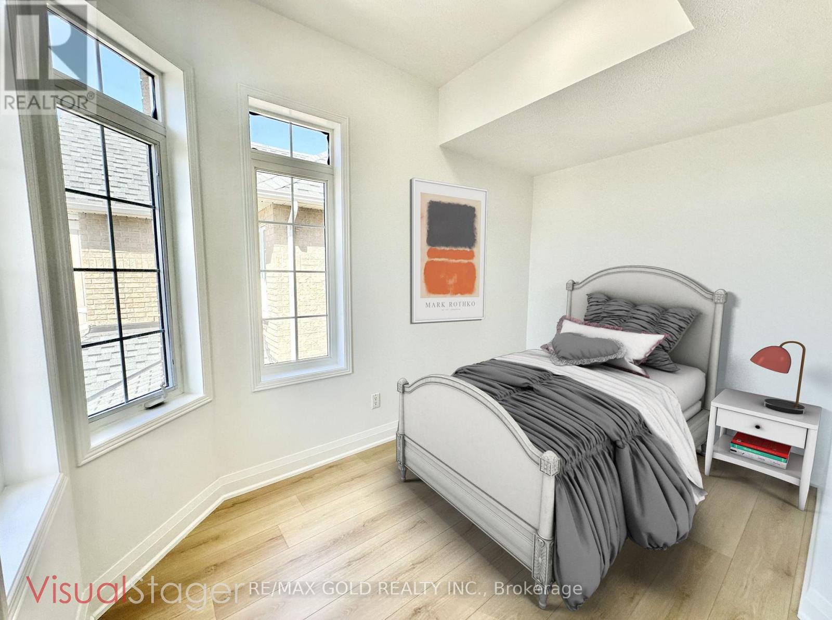7207 Magistrate Terrace Mississauga (Meadowvale Village), Ontario L5W 1T6
$1,399,900
*See 3D Tour* Feels & Looks like A Brand New Home As Soon As You Walk-in !!!This Stunning4-Bedroom Detached Home Backs Onto A Beautiful Park, Filled With Natural Light. $$$$ Invested In Recent Upgrades, Including Brand-New Engineered Hardwood Flooring On The Main Floor, Brand New Hardwood Staircase With Wrought Iron Spindles. Laminate On The Second Floor And Basement, The Grand Open-To-Above Living Room Features A Rare 9 Smooth Ceiling On Main Floor. The Modern White Kitchen Boasts A Brand-New Quartz Countertop And Undermount Sink. Lovely Master Bedroom, Spacious Master Ensuite With A Brand-New Quartz Vanity Top, Along With Brand New Vanity In The Common Washroom. The Finished Basement Offers Endless Potential. Practical Upgrades Include A Roof Re-Shingled In 2023. Stamped Concrete Front Yard & Backyard Patio. Ideally Located Minutes From Heartland Centre, Shopping Plazas, And Highways 407/401/410. This Home Is A Must-See!" (id:50787)
Open House
This property has open houses!
2:00 pm
Ends at:4:00 pm
2:00 pm
Ends at:4:00 pm
Property Details
| MLS® Number | W12077231 |
| Property Type | Single Family |
| Community Name | Meadowvale Village |
| Amenities Near By | Park, Public Transit, Schools |
| Features | Carpet Free |
| Parking Space Total | 4 |
Building
| Bathroom Total | 4 |
| Bedrooms Above Ground | 4 |
| Bedrooms Total | 4 |
| Appliances | Dishwasher, Dryer, Hood Fan, Stove, Washer, Refrigerator |
| Basement Development | Finished |
| Basement Type | N/a (finished) |
| Construction Style Attachment | Detached |
| Cooling Type | Central Air Conditioning |
| Exterior Finish | Brick |
| Fireplace Present | Yes |
| Flooring Type | Hardwood, Laminate |
| Half Bath Total | 1 |
| Heating Fuel | Natural Gas |
| Heating Type | Forced Air |
| Stories Total | 2 |
| Size Interior | 2000 - 2500 Sqft |
| Type | House |
| Utility Water | Municipal Water |
Parking
| Attached Garage | |
| Garage |
Land
| Acreage | No |
| Land Amenities | Park, Public Transit, Schools |
| Sewer | Sanitary Sewer |
| Size Depth | 110 Ft ,7 In |
| Size Frontage | 32 Ft ,2 In |
| Size Irregular | 32.2 X 110.6 Ft |
| Size Total Text | 32.2 X 110.6 Ft |
Rooms
| Level | Type | Length | Width | Dimensions |
|---|---|---|---|---|
| Second Level | Primary Bedroom | 4.57 m | 3.96 m | 4.57 m x 3.96 m |
| Second Level | Bedroom 2 | 3.38 m | 3.08 m | 3.38 m x 3.08 m |
| Second Level | Bedroom 3 | 3.54 m | 2.93 m | 3.54 m x 2.93 m |
| Second Level | Bedroom 4 | 3.05 m | 2.53 m | 3.05 m x 2.53 m |
| Basement | Recreational, Games Room | 10.67 m | 7.32 m | 10.67 m x 7.32 m |
| Main Level | Living Room | 6.1 m | 3.35 m | 6.1 m x 3.35 m |
| Main Level | Dining Room | 6.1 m | 3.35 m | 6.1 m x 3.35 m |
| Main Level | Family Room | 4.57 m | 3.96 m | 4.57 m x 3.96 m |
| Main Level | Kitchen | 3.26 m | 3.05 m | 3.26 m x 3.05 m |
| Main Level | Eating Area | 3.05 m | 2.74 m | 3.05 m x 2.74 m |








