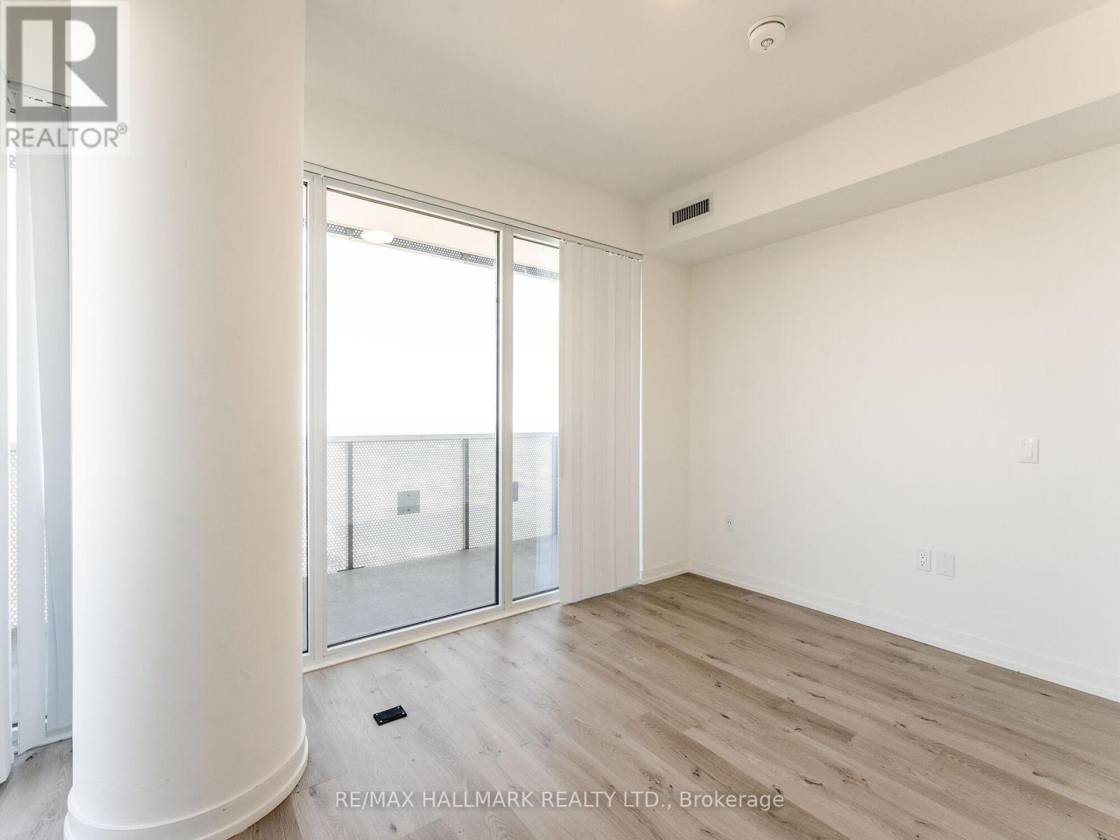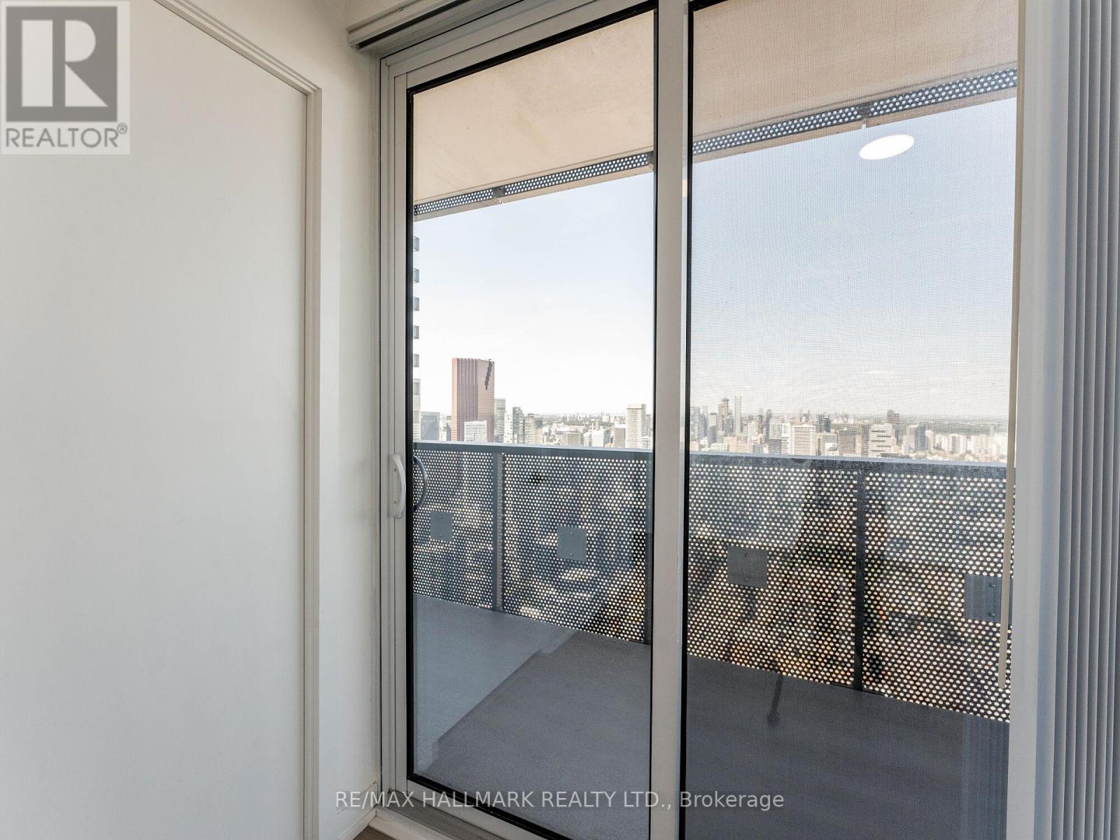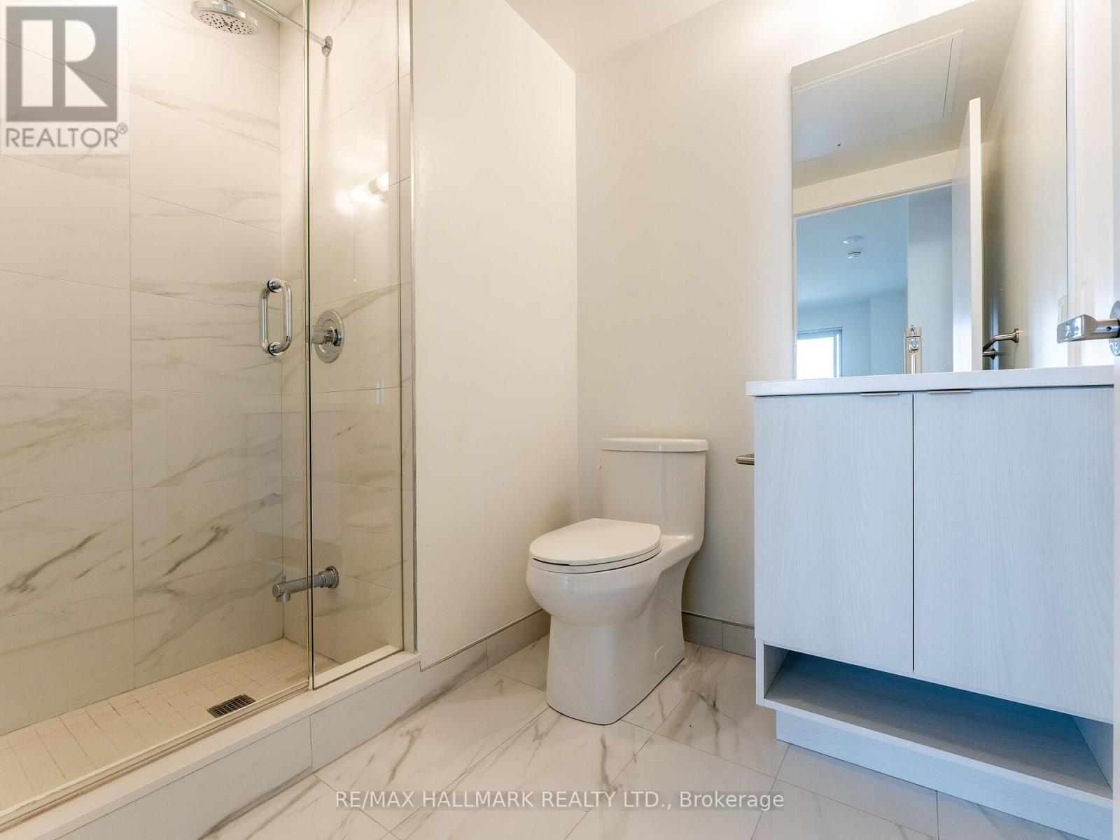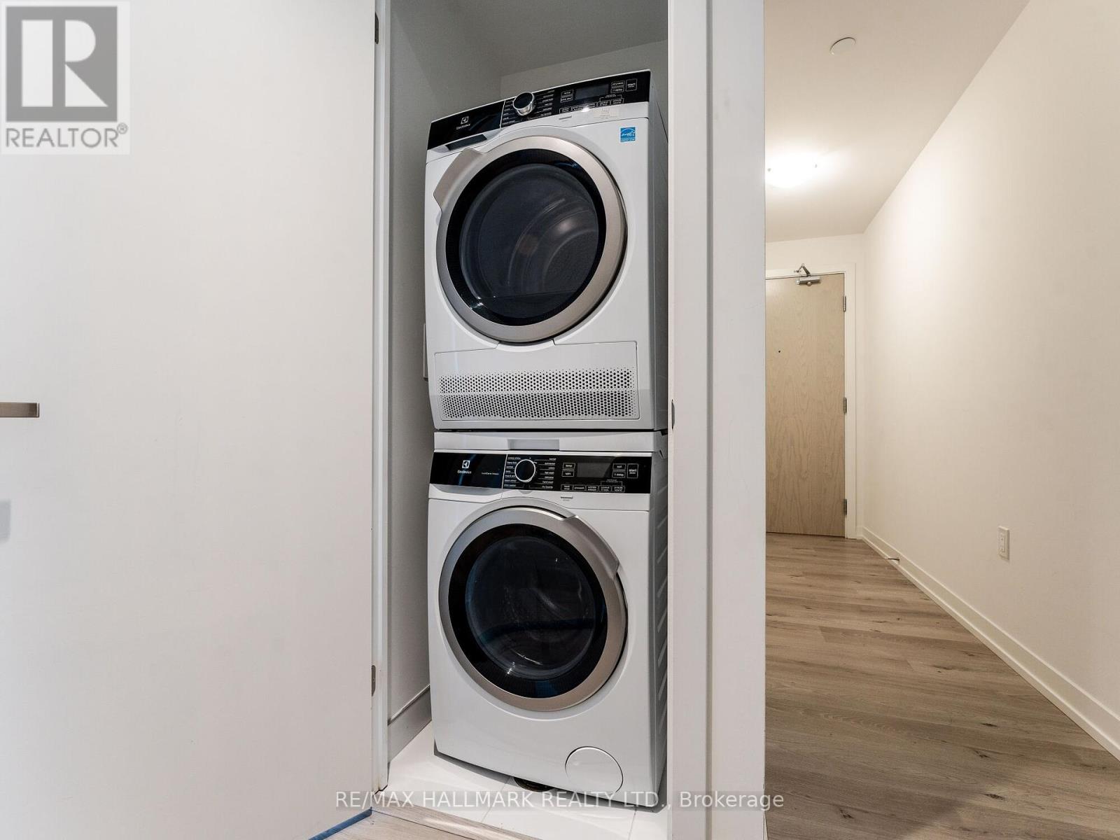2 Bedroom
2 Bathroom
Indoor Pool
Central Air Conditioning
Forced Air
$3,700 Monthly
The Lake. The Life. The City. Nestled On Toronto's Waterfront, Sugar Wharf Condominiums Is Everything Youve Been Dreaming Of. Boasting Expansive Windows And Sun Filled Living Room With Wrap Around Balcony. Unparalleled Lake And City Views! Enjoy Modern Living With Deeper Closets, 9 Smooth Finish Ceilings, In-Suite Laundry With Stacked Energy Star Washer And Dryer, Custom-Designed Kitchen Cabinetry, Miele Appliances. 24-Hour Concierge, State-Of-The-Art Fitness Center Including: Aerobics Studio; Spinning Room; And Basketball Court, Indoor Lap Pool, Two Co-Work/Meeting Rooms, Party Room, Kids Party Room And Play Area, Social/Games Lounge And Three Separate Theater Rooms, Hobby/Art Studio, Lego Rooms And Music Room, Indoor Hammock Lounge, Expansive Outdoor Landscaped Terrace With BBQ And Dining Areas, Two Luxurious Hotel-Style Guest Suites. Steps To Sugar Beach, Loblaws, St Lawrence Market, George Brown College, TTC & Union Station. Island Ferry, Wonderful Downtown Toronto. Easy Access To Highways **** EXTRAS **** Unbelievable Views and Location! Must See! (id:50787)
Property Details
|
MLS® Number
|
C9346261 |
|
Property Type
|
Single Family |
|
Community Name
|
Waterfront Communities C1 |
|
Community Features
|
Pet Restrictions |
|
Features
|
Balcony, Carpet Free, Guest Suite |
|
Pool Type
|
Indoor Pool |
|
View Type
|
View, City View, Lake View, View Of Water |
Building
|
Bathroom Total
|
2 |
|
Bedrooms Above Ground
|
2 |
|
Bedrooms Total
|
2 |
|
Amenities
|
Exercise Centre, Party Room, Recreation Centre, Security/concierge |
|
Appliances
|
Oven - Built-in, Range, Cooktop, Dishwasher, Dryer, Microwave, Oven, Refrigerator, Washer, Window Coverings |
|
Cooling Type
|
Central Air Conditioning |
|
Exterior Finish
|
Concrete |
|
Fire Protection
|
Security Guard, Smoke Detectors |
|
Flooring Type
|
Hardwood |
|
Heating Fuel
|
Natural Gas |
|
Heating Type
|
Forced Air |
|
Type
|
Apartment |
Land
|
Acreage
|
No |
|
Surface Water
|
Lake/pond |
Rooms
| Level |
Type |
Length |
Width |
Dimensions |
|
Flat |
Living Room |
3.9014 m |
3.9014 m |
3.9014 m x 3.9014 m |
|
Flat |
Kitchen |
3.7003 m |
3.7003 m |
3.7003 m x 3.7003 m |
|
Flat |
Dining Room |
3.7003 m |
3.7003 m |
3.7003 m x 3.7003 m |
|
Flat |
Primary Bedroom |
3.7003 m |
3.051 m |
3.7003 m x 3.051 m |
|
Flat |
Bedroom |
3 m |
2.7 m |
3 m x 2.7 m |
https://www.realtor.ca/real-estate/27406207/7203-138-downes-street-toronto-waterfront-communities-waterfront-communities-c1




































