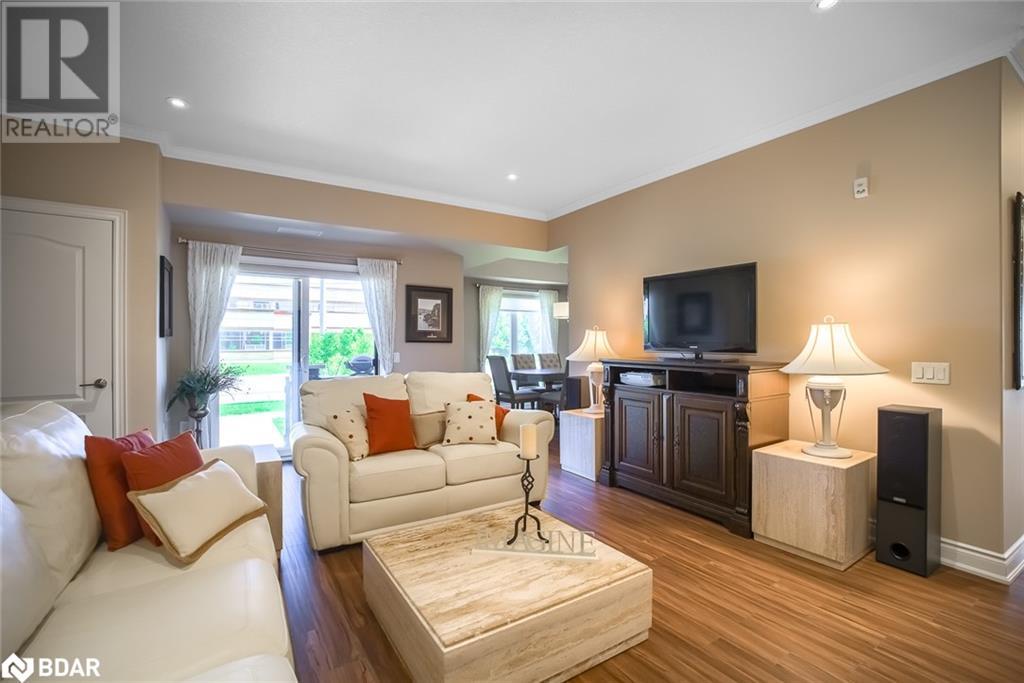720 Yonge Street Street Unit# 101 Barrie, Ontario L9J 0G9
$574,995Maintenance, Insurance, Landscaping, Property Management, Water, Parking
$710.69 Monthly
Maintenance, Insurance, Landscaping, Property Management, Water, Parking
$710.69 MonthlyLooking to downsize but not willing to give up on style, space and quality? Check out this sparkling, freshly painted 1400 sq ft 2 bedroom plus den ground floor corner unit. Feels like a high-end bungalow with 9 ft ceilings, over-sized windows and beautiful upgraded finishes throughout. Enjoy a fabulous kitchen with quality painted wood cabinetry, light quartz counters, luxury appliances and undermount lighting. Spacious Primary suite can accommodate a large king bedroom set plus tons of closet space and a beautiful tile and glass shower. The second bedroom is massive and features 2 double closets. The bright and airy den easily doubles as a 3rd bedroom. Custom blinds throughout, quality engineered flooring, heavy trims and cornice moldings speak to the elevated quality and feel here. Great lay-out- plus the large terrace has the convenience of a gate to grass and sidewalk- no hustling your pooch into the elevator at 6am. Underground parking space and a huge double-sized locker means there is space for snow tires, outdoor furniture and a scooter or bike. Walk to Library, major shopping, restaurants, parks, trails, pickleball courts, schools and Barrie South GO station. You won't find a more convenient location! Freshly painted and Move-in. ready- Book your viewing today! (id:50787)
Property Details
| MLS® Number | 40716270 |
| Property Type | Single Family |
| Amenities Near By | Beach, Marina, Park, Place Of Worship, Playground, Public Transit, Schools, Shopping |
| Community Features | Community Centre |
| Equipment Type | Water Heater |
| Features | Southern Exposure, Balcony |
| Parking Space Total | 1 |
| Rental Equipment Type | Water Heater |
| Storage Type | Locker |
Building
| Bathroom Total | 2 |
| Bedrooms Above Ground | 2 |
| Bedrooms Below Ground | 1 |
| Bedrooms Total | 3 |
| Amenities | Exercise Centre |
| Appliances | Dishwasher, Dryer, Microwave, Refrigerator, Stove, Washer, Window Coverings |
| Basement Type | None |
| Constructed Date | 2016 |
| Construction Style Attachment | Attached |
| Cooling Type | Central Air Conditioning |
| Exterior Finish | Aluminum Siding, Stone, Stucco |
| Fire Protection | Smoke Detectors |
| Heating Fuel | Natural Gas |
| Heating Type | Forced Air |
| Stories Total | 1 |
| Size Interior | 1401 Sqft |
| Type | Apartment |
| Utility Water | Municipal Water |
Parking
| Underground | |
| Visitor Parking |
Land
| Access Type | Highway Nearby, Rail Access |
| Acreage | No |
| Land Amenities | Beach, Marina, Park, Place Of Worship, Playground, Public Transit, Schools, Shopping |
| Landscape Features | Landscaped |
| Sewer | Municipal Sewage System |
| Size Total Text | Unknown |
| Zoning Description | Residential |
Rooms
| Level | Type | Length | Width | Dimensions |
|---|---|---|---|---|
| Main Level | Laundry Room | Measurements not available | ||
| Main Level | 3pc Bathroom | Measurements not available | ||
| Main Level | Bedroom | 15'11'' x 10'0'' | ||
| Main Level | Den | 11'10'' x 8'0'' | ||
| Main Level | Primary Bedroom | 18'5'' x 12'8'' | ||
| Main Level | 4pc Bathroom | Measurements not available | ||
| Main Level | Dining Room | 11'3'' x 9'11'' | ||
| Main Level | Living Room | 19'3'' x 16'7'' | ||
| Main Level | Kitchen | 10'6'' x 8'4'' |
Utilities
| Cable | Available |
https://www.realtor.ca/real-estate/28158156/720-yonge-street-street-unit-101-barrie






















