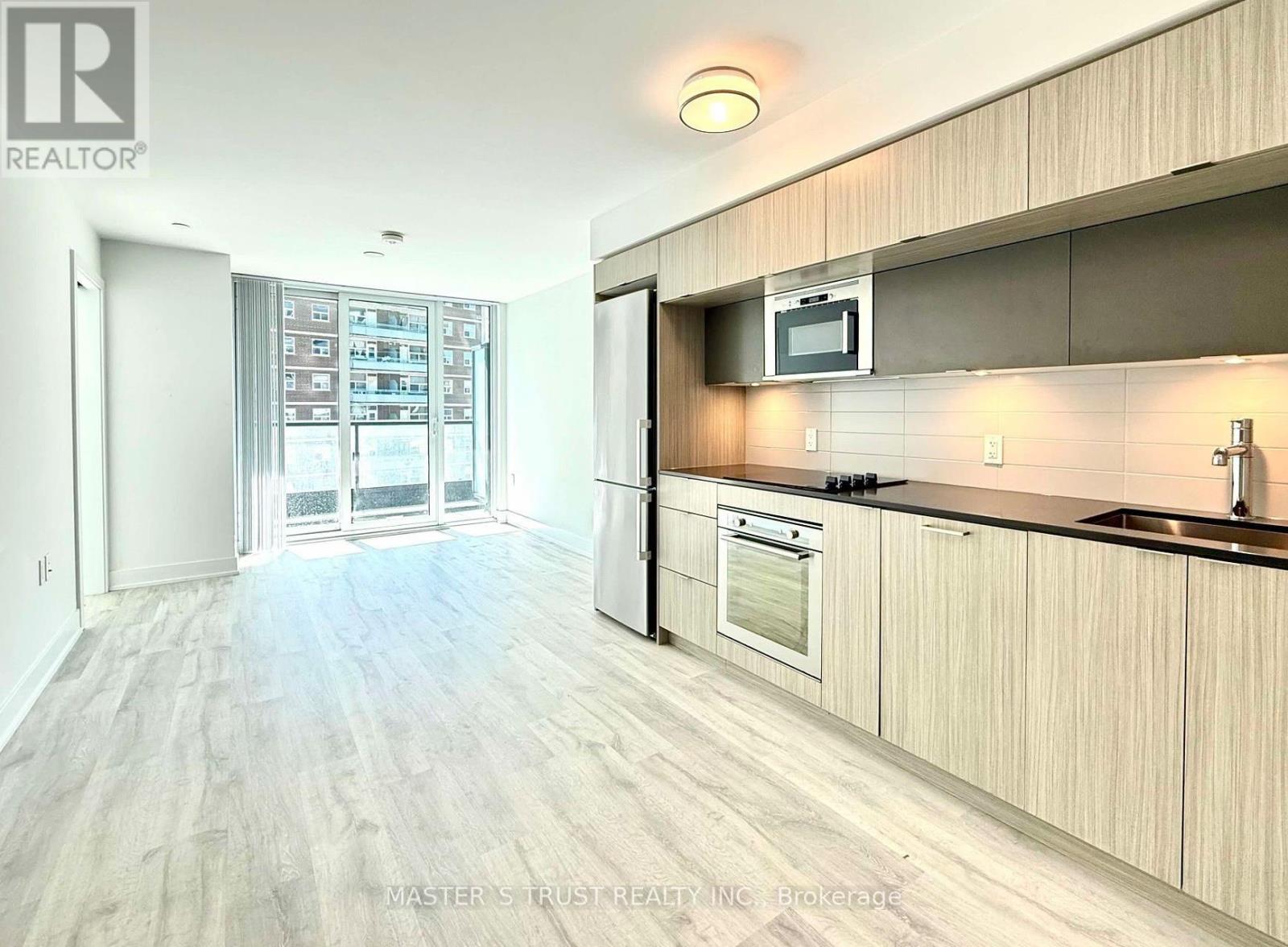2 Bedroom
2 Bathroom
600 - 699 sqft
Central Air Conditioning
Forced Air
$2,450 Monthly
AI TransLuxury One-Bedroom + Den Suite With Two Full Bathrooms At Via Bloor. Live In Elegance And Comfort In This Bright, Spacious Suite Featuring Two Full Bathrooms And A Versatile Den That Can Function As A Second Bedroom, Perfect For Guests, A Home Office, Or Extra Living Space. Sophisticated Interior Features: *Modern Gallery Kitchen, Designed For Style And Functionality, Equipped With Energy-Efficient Stainless Steel Appliances, Quartz Countertops, An Integrated Dishwasher, And Soft-Close Cabinetry. *Open-Concept Living, Floor-To-Ceiling Windows Flood The Space With Natural Light, While The Private Balcony Offers Open Area And Fresh Air. *Premium Finishes With Keyless Entry, In-Suite Laundry, And Window Treatments For Effortless Living. Exceptional Building Amenities: 24/7 Concierge & Security, State-Of-The-Art Fitness Center, Sauna, Party Room & Bike Storage, Visitor Parking For Added Convenience. Unbeatable Downtown Location: Steps From Sherbourne & Castle Frank Subway Stations, With Easy Access To Boutique Shopping, Gourmet Dining, And Major Supermarkets. Ideal For Professionals, Couples, Or Small Families Seeking A Stylish Urban Retreat With Flexible Space. Dont Miss Out - Schedule Your Viewing Today! (id:50787)
Property Details
|
MLS® Number
|
C12121697 |
|
Property Type
|
Single Family |
|
Community Name
|
North St. James Town |
|
Amenities Near By
|
Public Transit |
|
Community Features
|
Pet Restrictions |
|
Features
|
Level Lot, Elevator, Balcony, Carpet Free, In Suite Laundry |
Building
|
Bathroom Total
|
2 |
|
Bedrooms Above Ground
|
1 |
|
Bedrooms Below Ground
|
1 |
|
Bedrooms Total
|
2 |
|
Age
|
0 To 5 Years |
|
Amenities
|
Exercise Centre, Party Room, Recreation Centre, Visitor Parking, Security/concierge |
|
Appliances
|
Oven - Built-in |
|
Cooling Type
|
Central Air Conditioning |
|
Exterior Finish
|
Concrete |
|
Flooring Type
|
Laminate |
|
Heating Fuel
|
Natural Gas |
|
Heating Type
|
Forced Air |
|
Size Interior
|
600 - 699 Sqft |
|
Type
|
Apartment |
Parking
Land
|
Acreage
|
No |
|
Land Amenities
|
Public Transit |
Rooms
| Level |
Type |
Length |
Width |
Dimensions |
|
Flat |
Living Room |
3.18 m |
7.5 m |
3.18 m x 7.5 m |
|
Flat |
Dining Room |
|
|
Measurements not available |
|
Flat |
Kitchen |
|
|
Measurements not available |
|
Flat |
Primary Bedroom |
3.23 m |
3.1 m |
3.23 m x 3.1 m |
|
Flat |
Den |
2.24 m |
2.51 m |
2.24 m x 2.51 m |
https://www.realtor.ca/real-estate/28254747/720-585-bloor-street-e-toronto-north-st-james-town-north-st-james-town



















