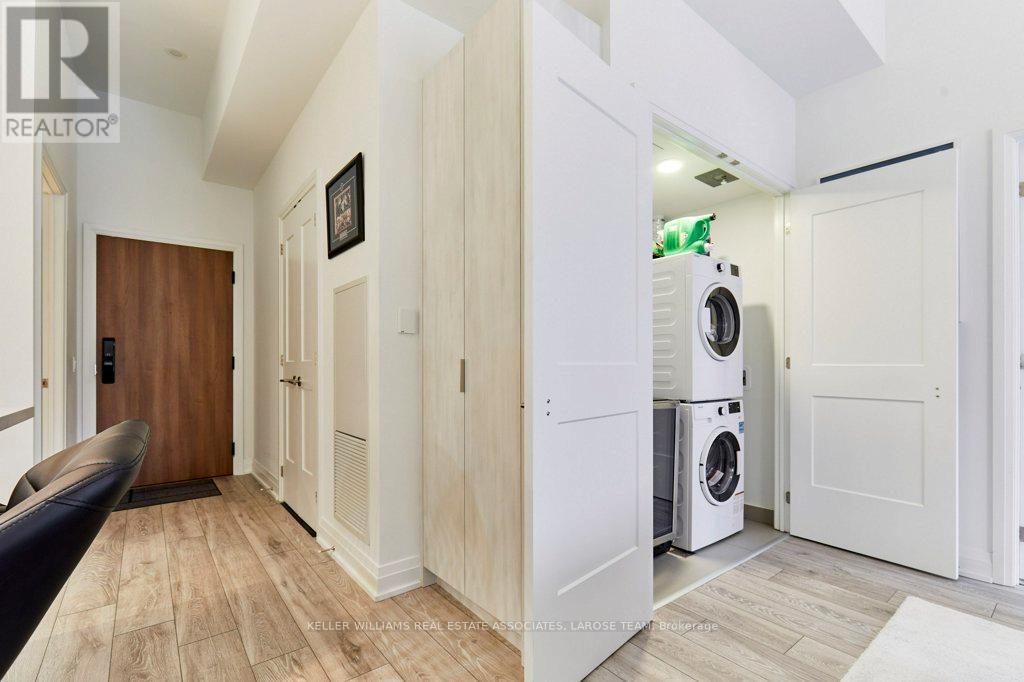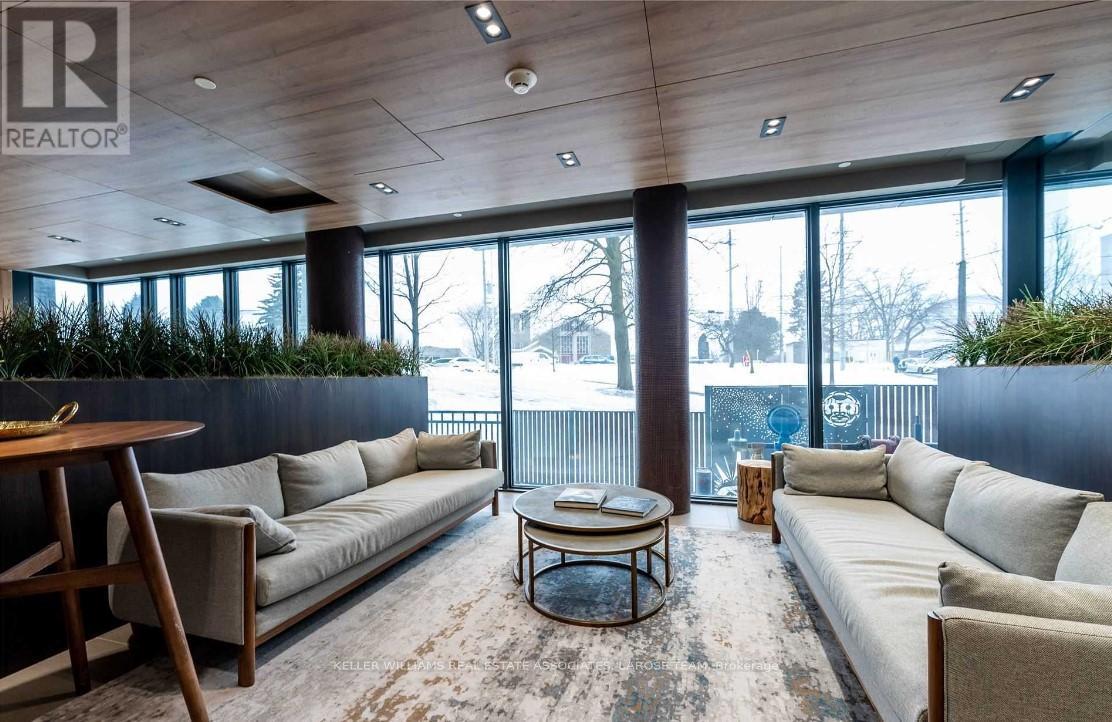2 Bedroom
2 Bathroom
800 - 899 sqft
Central Air Conditioning
$3,750 Monthly
Stunning 2 Bdrm-2 Bath Condo In The Highly Sought After Tanu Building In Port Credit! This Bright & Beautifully Kept And Modern Unit Features 11 Ft. Ceilings, Floor To Ceiling Windows With Custom Automated Blinds, A Very Spacious& Functional Layout, Fully Equipped Kitchen With An Extra Large Custom-Built Island And Double Door Pantry, Well-Sized Bedrooms & Walk-In California Closet, Shower Stall In Ensuite. In-Unit Laundry With Extra Storage Space & Walkout To An Open Balcony From Living Room To Enjoy The Scenic & City Views Of Port Credit! Excellent Location Just Steps To The Port Credit Go, Shops, Restaurants, Nightlife And Quick Access To Downtown Toronto! (id:50787)
Property Details
|
MLS® Number
|
W12070030 |
|
Property Type
|
Single Family |
|
Community Name
|
Port Credit |
|
Amenities Near By
|
Marina, Park, Public Transit |
|
Community Features
|
Pets Not Allowed |
|
Features
|
Balcony, Carpet Free |
|
Parking Space Total
|
1 |
Building
|
Bathroom Total
|
2 |
|
Bedrooms Above Ground
|
2 |
|
Bedrooms Total
|
2 |
|
Age
|
0 To 5 Years |
|
Amenities
|
Car Wash, Exercise Centre, Party Room, Storage - Locker, Security/concierge |
|
Appliances
|
Dishwasher, Dryer, Microwave, Stove, Washer, Window Coverings, Refrigerator |
|
Cooling Type
|
Central Air Conditioning |
|
Exterior Finish
|
Concrete |
|
Flooring Type
|
Hardwood |
|
Size Interior
|
800 - 899 Sqft |
|
Type
|
Apartment |
Parking
Land
|
Acreage
|
No |
|
Land Amenities
|
Marina, Park, Public Transit |
|
Surface Water
|
Lake/pond |
Rooms
| Level |
Type |
Length |
Width |
Dimensions |
|
Main Level |
Living Room |
3.04 m |
4.08 m |
3.04 m x 4.08 m |
|
Main Level |
Kitchen |
3.7 m |
3.4 m |
3.7 m x 3.4 m |
|
Main Level |
Primary Bedroom |
2.77 m |
3.04 m |
2.77 m x 3.04 m |
|
Main Level |
Bedroom |
3.04 m |
3.29 m |
3.04 m x 3.29 m |
https://www.realtor.ca/real-estate/28138494/720-21-park-street-e-mississauga-port-credit-port-credit





































