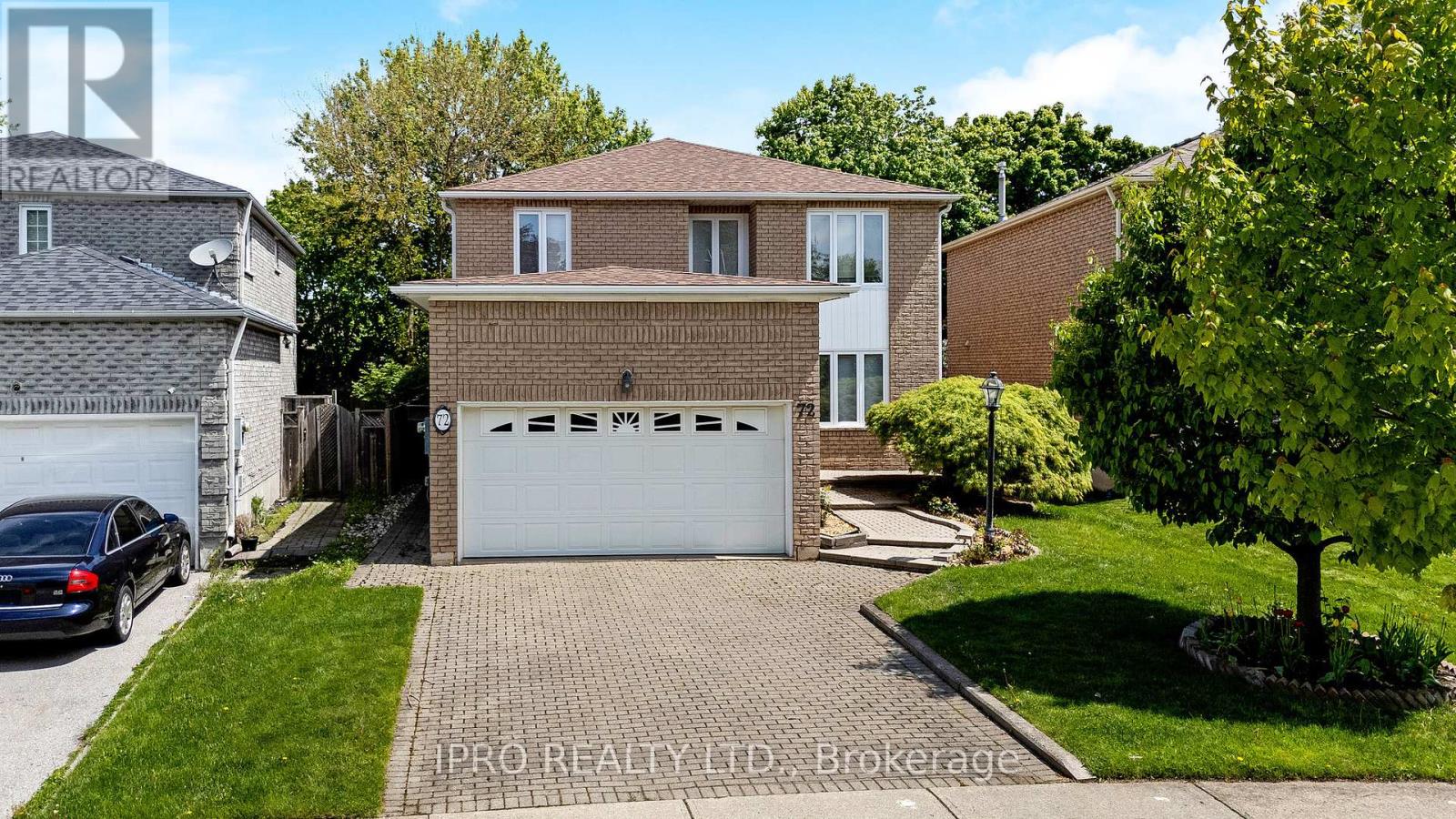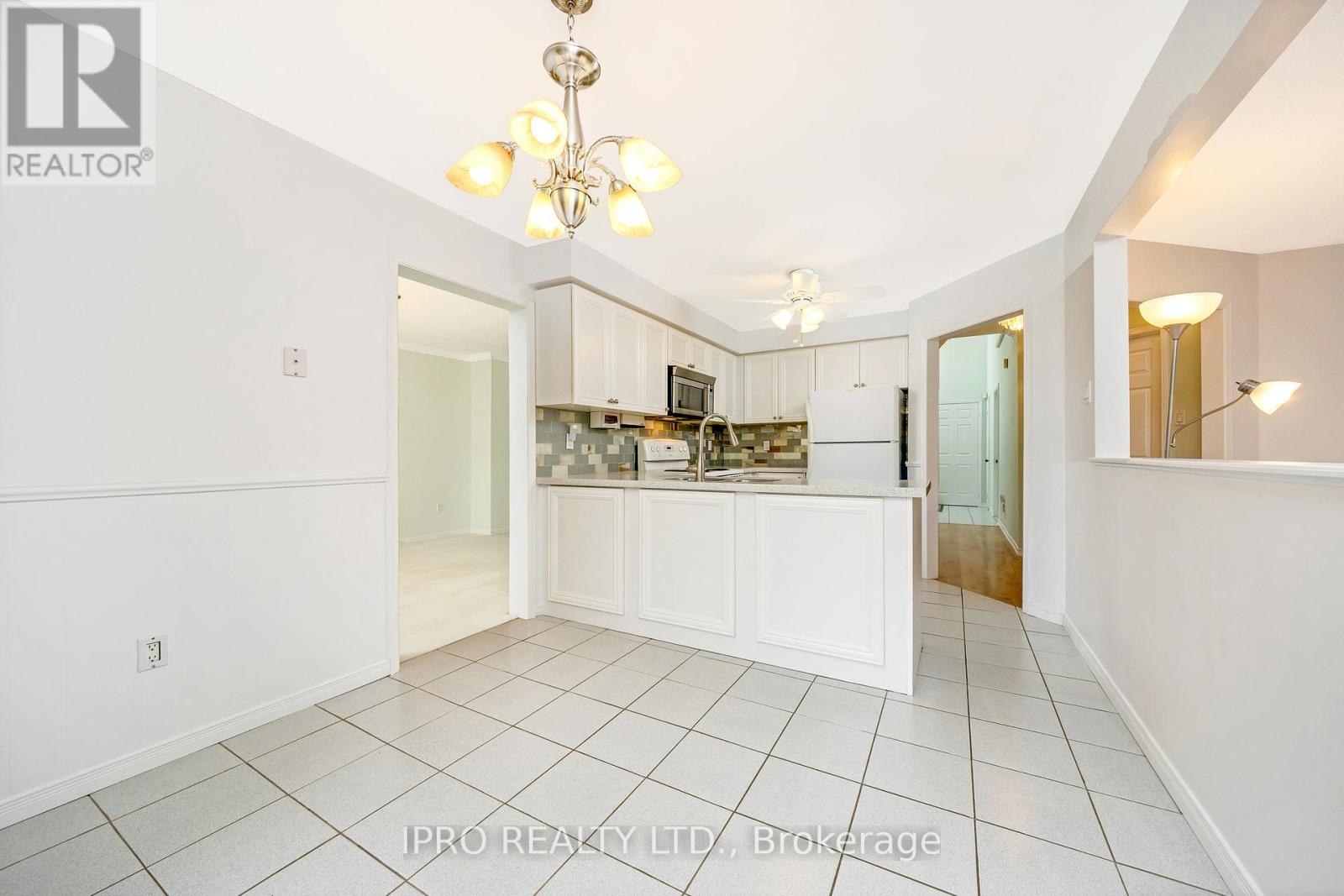4 Bedroom
4 Bathroom
2000 - 2500 sqft
Fireplace
Central Air Conditioning
Forced Air
$1,099,900
This spacious 4-bedroom, 3.5 bathroom home sits on a quiet Georgetown south street and offers over 3,000sq ft of finished living space! You are welcomed by a 2-storey foyer and there is an oversized living room with a picture window, a large dining room, an updated kitchen with quartz countertops and an eat-in area with a walk-out to the backyard deck, a cozy family room with brick fireplace, a main floor office, a 2-pc powder room, laundry and direct access to the 2-car garage! Upstairs has a huge primary suite with a large walk-in closet and 5-pc ensuite with an upgraded vanity. There are 3 more large bedrooms and a main 4-pc bathroom. The finished basement offers a huge rec room, 3-pc bathroom, a expansive utility/storage area and a cold cellar! Outside the mature and private backyard has lots of green space to enjoy, a deck and a shed! Walking distance to schools, parks, shopping and only 10 minutes to the 401/407! Furnace/AC 2022, Roof 2025, Windows(not bsmt) 2016, Eaves 2010, Patio Door 2013 (id:50787)
Open House
This property has open houses!
Starts at:
2:00 pm
Ends at:
4:00 pm
Property Details
|
MLS® Number
|
W12169566 |
|
Property Type
|
Single Family |
|
Community Name
|
Georgetown |
|
Parking Space Total
|
4 |
Building
|
Bathroom Total
|
4 |
|
Bedrooms Above Ground
|
4 |
|
Bedrooms Total
|
4 |
|
Appliances
|
Garage Door Opener Remote(s), Dishwasher, Freezer, Stove, Window Coverings, Refrigerator |
|
Basement Development
|
Finished |
|
Basement Type
|
Full (finished) |
|
Construction Style Attachment
|
Detached |
|
Cooling Type
|
Central Air Conditioning |
|
Exterior Finish
|
Brick |
|
Fireplace Present
|
Yes |
|
Fireplace Total
|
1 |
|
Foundation Type
|
Poured Concrete |
|
Half Bath Total
|
1 |
|
Heating Fuel
|
Natural Gas |
|
Heating Type
|
Forced Air |
|
Stories Total
|
2 |
|
Size Interior
|
2000 - 2500 Sqft |
|
Type
|
House |
|
Utility Water
|
Municipal Water |
Parking
Land
|
Acreage
|
No |
|
Sewer
|
Sanitary Sewer |
|
Size Depth
|
118 Ft ,8 In |
|
Size Frontage
|
37 Ft ,10 In |
|
Size Irregular
|
37.9 X 118.7 Ft |
|
Size Total Text
|
37.9 X 118.7 Ft |
Rooms
| Level |
Type |
Length |
Width |
Dimensions |
|
Second Level |
Primary Bedroom |
3.23 m |
7.41 m |
3.23 m x 7.41 m |
|
Second Level |
Bedroom 2 |
3.05 m |
3.71 m |
3.05 m x 3.71 m |
|
Second Level |
Bedroom 3 |
2.85 m |
4.23 m |
2.85 m x 4.23 m |
|
Second Level |
Bedroom 4 |
2.8 m |
3.09 m |
2.8 m x 3.09 m |
|
Basement |
Recreational, Games Room |
5.64 m |
12.14 m |
5.64 m x 12.14 m |
|
Main Level |
Living Room |
3.19 m |
6.68 m |
3.19 m x 6.68 m |
|
Main Level |
Dining Room |
3.06 m |
5.19 m |
3.06 m x 5.19 m |
|
Main Level |
Kitchen |
2.94 m |
2.99 m |
2.94 m x 2.99 m |
|
Main Level |
Eating Area |
2.94 m |
2.84 m |
2.94 m x 2.84 m |
|
Main Level |
Family Room |
2.77 m |
5.29 m |
2.77 m x 5.29 m |
|
Main Level |
Office |
2.84 m |
3.36 m |
2.84 m x 3.36 m |
https://www.realtor.ca/real-estate/28358882/72-webster-way-halton-hills-georgetown-georgetown













































