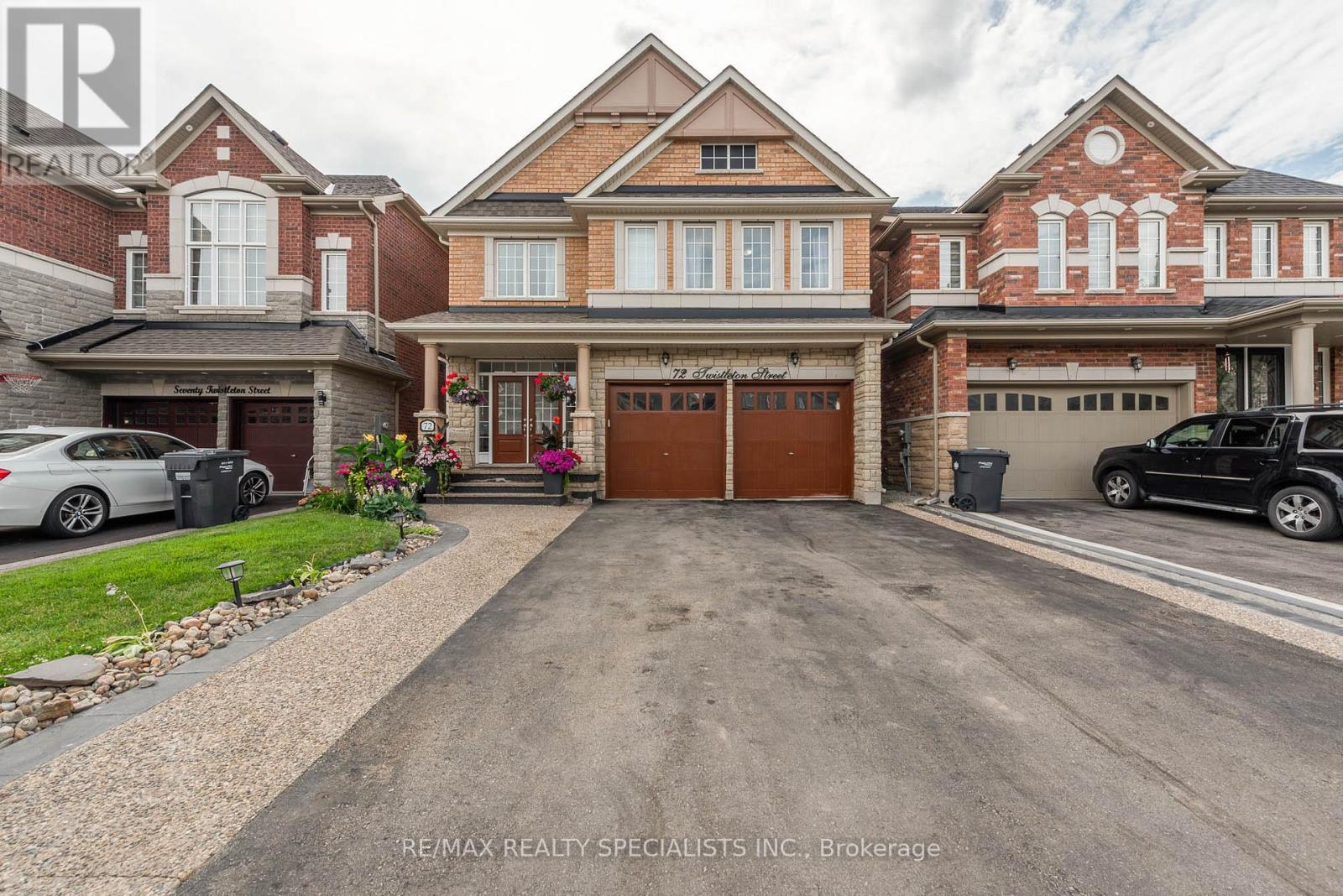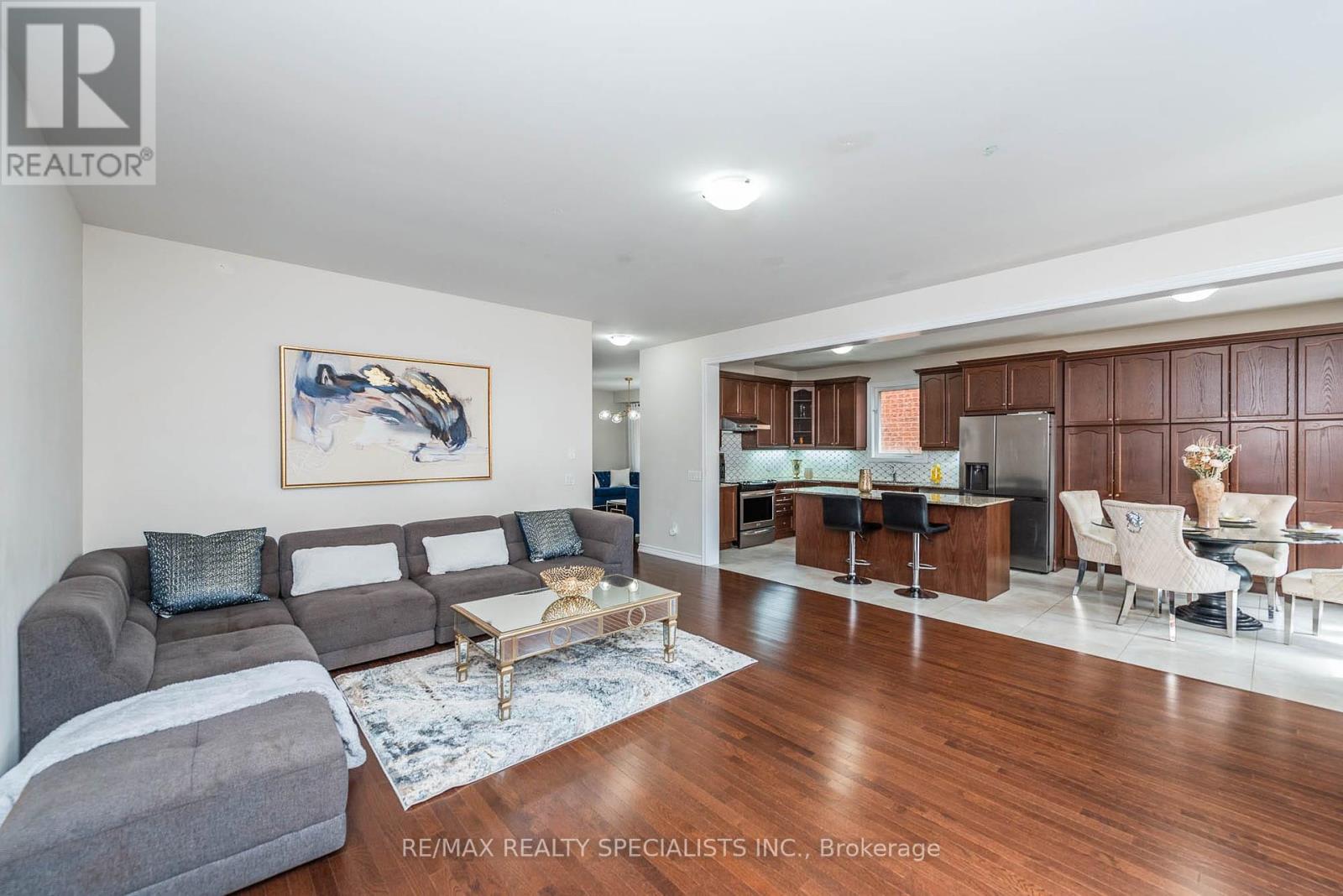8 Bedroom
6 Bathroom
Fireplace
Central Air Conditioning
Forced Air
$1,700,000
Stunning Detached Home with Double Door Entry** many Rare Find Features** 5BR +LOFT (Bachelor aptw/ Full WR on 3rd Floor) + Legal 2BR Bsmt Apt ($1900/monthly)** 6WR , 3 Full Washrooms on the 2nd floor** 9 Ft Ceiling, Hardwood Floor, Oak stairs lead upstairs. **Open layout Chef's Kitchen with Island and all Top-Notch Upgrades ** Bkfst Area & Huge family room w/gas fireplace. The quartz countertop and stainless steel appliances. Glass showers, Pro paint job, over 4400 sqft of living space, (Also) Nice deck with iron pickets and Meridian pergola** Vege-garden** Porch @ front ** walking distance to schools, parks, and the upcoming community center. Near highway & Fast growing community. No Side Walk. 2 Entrances for bsmt from side and back and Also own Laundry rooms for main & Bsmt. **** EXTRAS **** All ELFs, 2 set of appliances 2 Fridges, 2 Stoves, 2 Laundry's Washer & Dryers!! (id:50787)
Property Details
|
MLS® Number
|
W9032058 |
|
Property Type
|
Single Family |
|
Community Name
|
Rural Caledon |
|
Parking Space Total
|
6 |
Building
|
Bathroom Total
|
6 |
|
Bedrooms Above Ground
|
6 |
|
Bedrooms Below Ground
|
2 |
|
Bedrooms Total
|
8 |
|
Amenities
|
Fireplace(s) |
|
Basement Development
|
Finished |
|
Basement Features
|
Separate Entrance |
|
Basement Type
|
N/a (finished) |
|
Construction Style Attachment
|
Detached |
|
Cooling Type
|
Central Air Conditioning |
|
Exterior Finish
|
Brick, Stone |
|
Fireplace Present
|
Yes |
|
Flooring Type
|
Hardwood, Tile, Carpeted |
|
Foundation Type
|
Unknown |
|
Half Bath Total
|
1 |
|
Heating Fuel
|
Natural Gas |
|
Heating Type
|
Forced Air |
|
Stories Total
|
2 |
|
Type
|
House |
|
Utility Water
|
Municipal Water |
Parking
Land
|
Acreage
|
No |
|
Sewer
|
Sanitary Sewer |
|
Size Depth
|
105 Ft |
|
Size Frontage
|
36 Ft ,3 In |
|
Size Irregular
|
36.29 X 105 Ft ; Legal Bsmt Apt |
|
Size Total Text
|
36.29 X 105 Ft ; Legal Bsmt Apt |
|
Zoning Description
|
+ 2br Legal Basement Apt |
Rooms
| Level |
Type |
Length |
Width |
Dimensions |
|
Second Level |
Bedroom |
4.11 m |
3.86 m |
4.11 m x 3.86 m |
|
Second Level |
Bedroom 2 |
4.41 m |
3.42 m |
4.41 m x 3.42 m |
|
Second Level |
Bedroom 3 |
3.52 m |
3.42 m |
3.52 m x 3.42 m |
|
Second Level |
Bedroom 4 |
3.52 m |
3.35 m |
3.52 m x 3.35 m |
|
Second Level |
Bedroom 5 |
4.2 m |
4.2 m |
4.2 m x 4.2 m |
|
Third Level |
Loft |
4.2 m |
4.2 m |
4.2 m x 4.2 m |
|
Main Level |
Living Room |
4.27 m |
3.04 m |
4.27 m x 3.04 m |
|
Main Level |
Dining Room |
4.27 m |
3.04 m |
4.27 m x 3.04 m |
|
Main Level |
Family Room |
5.18 m |
4.44 m |
5.18 m x 4.44 m |
|
Main Level |
Kitchen |
6.44 m |
3.81 m |
6.44 m x 3.81 m |
https://www.realtor.ca/real-estate/27154444/72-twistleton-street-caledon-rural-caledon










































