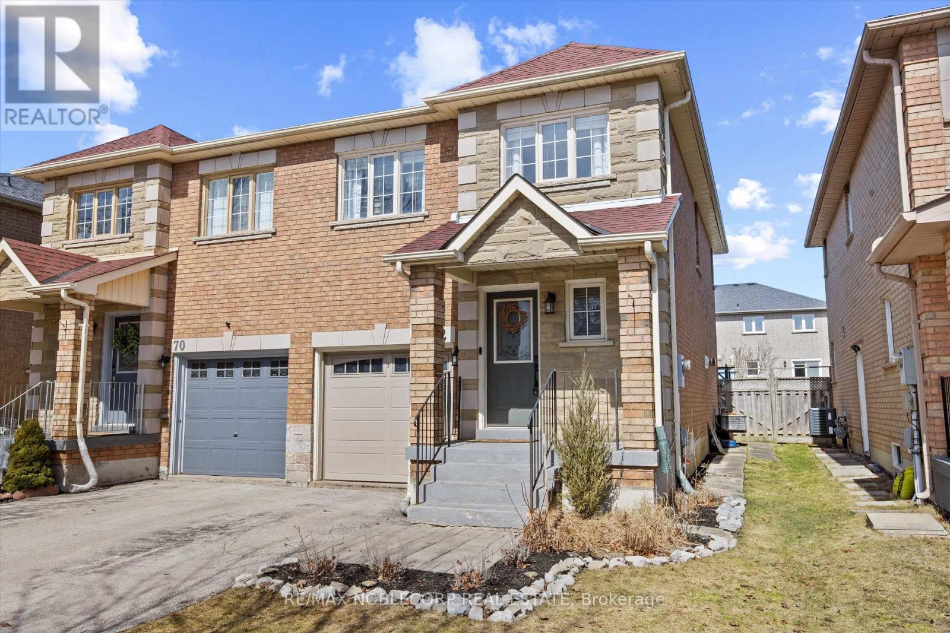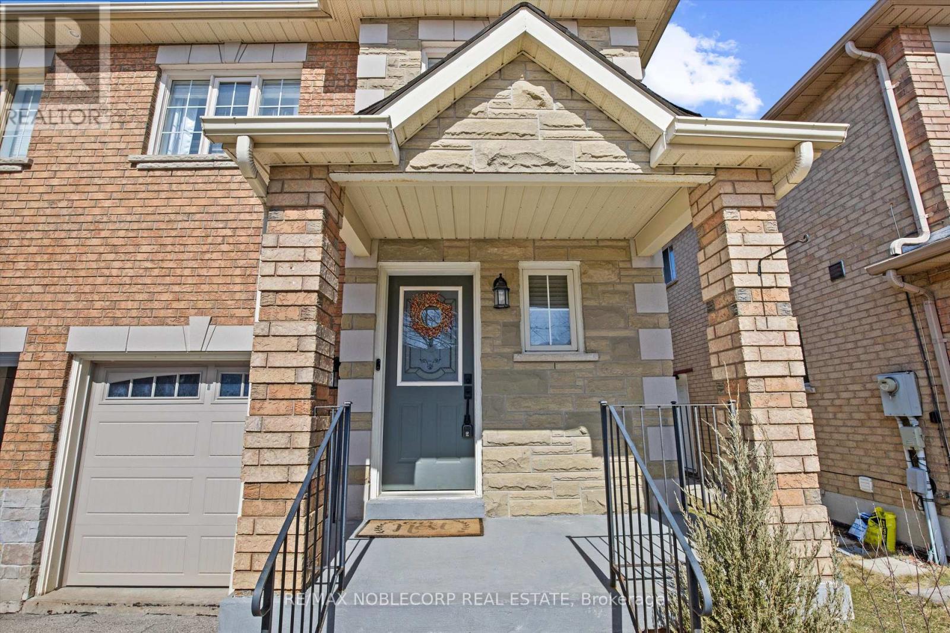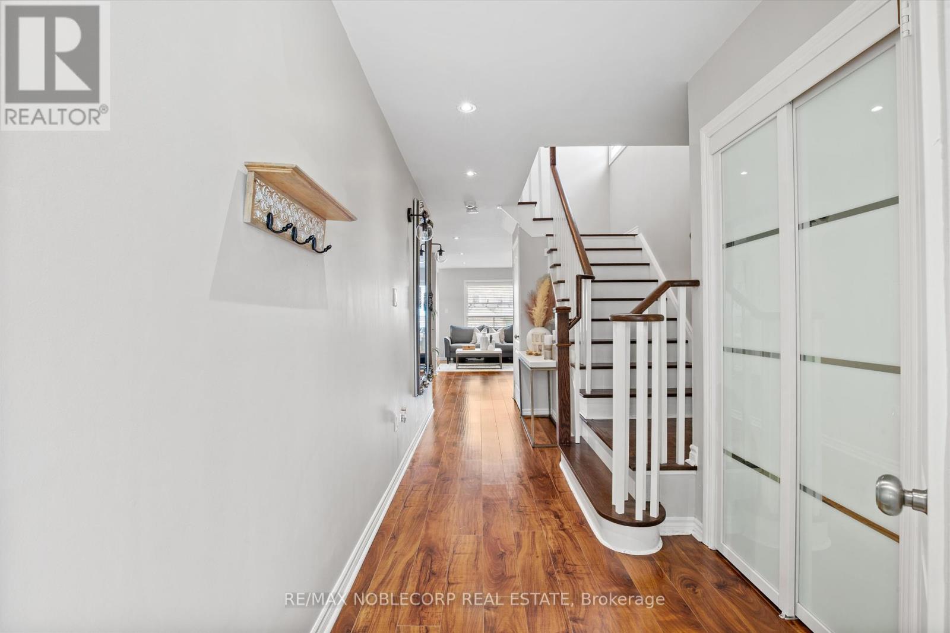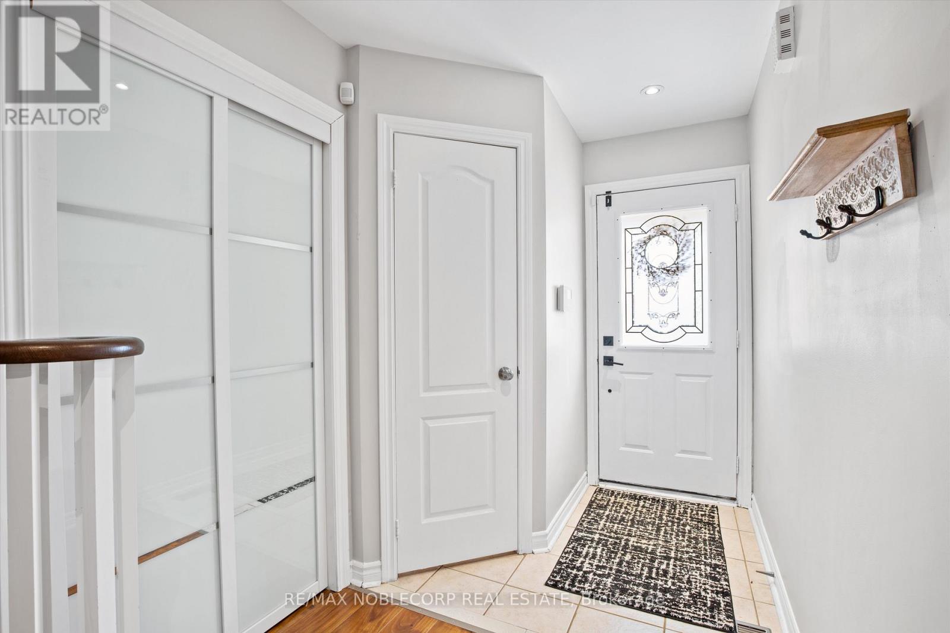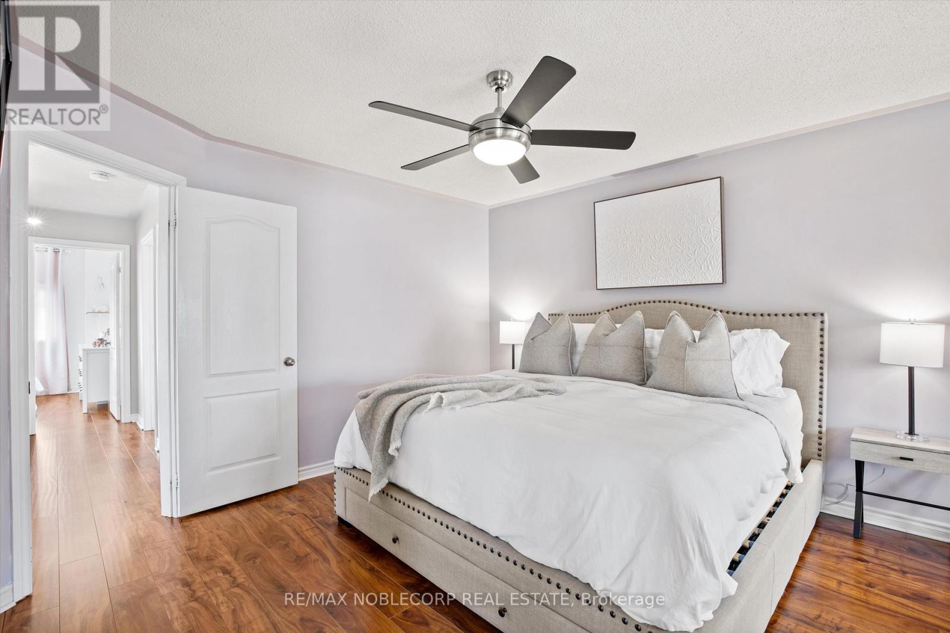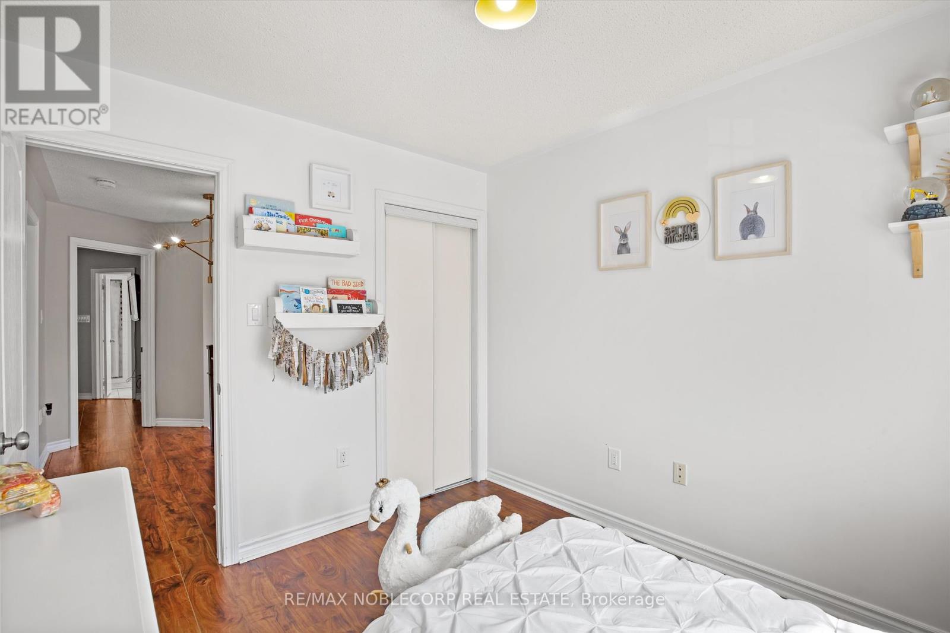3 Bedroom
4 Bathroom
1500 - 2000 sqft
Fireplace
Central Air Conditioning
Forced Air
$1,129,000
Welcome to 72 Silverdart Cres, a beautifully renovated semi-detached home tucked away in apeaceful neighbourhood. As you enter, you'll be greeted by an open-concept living area with plenty of natural light, creating a warm and inviting atmosphere. The well-designed kitchen boasts modern appliances and ample storage, making it the perfect space for preparing meals and entertaining guests. This home offers 3 Bedrooms and 4 Bathrooms and all bedrooms are generously sized, including a Primary Bedroom with a large reading nook, ensuite and a walk in closet. The home is situated on a large lot with a fully fenced backyard, perfect for both playtime and relaxation. 2 Driveway Spaces and 1 Garage Space. This property is located near everything one needs: parks, schools, shopping, and easy access to both Hwy 400 and Hwy 404. Don't miss the opportunity to own this stunning property in a prime location. (id:50787)
Property Details
|
MLS® Number
|
N12070624 |
|
Property Type
|
Single Family |
|
Community Name
|
Oak Ridges |
|
Features
|
Carpet Free |
|
Parking Space Total
|
3 |
Building
|
Bathroom Total
|
4 |
|
Bedrooms Above Ground
|
3 |
|
Bedrooms Total
|
3 |
|
Age
|
16 To 30 Years |
|
Amenities
|
Fireplace(s) |
|
Appliances
|
Garage Door Opener Remote(s), Central Vacuum |
|
Basement Development
|
Finished |
|
Basement Type
|
N/a (finished) |
|
Construction Style Attachment
|
Semi-detached |
|
Cooling Type
|
Central Air Conditioning |
|
Exterior Finish
|
Brick |
|
Fireplace Present
|
Yes |
|
Foundation Type
|
Concrete |
|
Half Bath Total
|
2 |
|
Heating Fuel
|
Natural Gas |
|
Heating Type
|
Forced Air |
|
Stories Total
|
2 |
|
Size Interior
|
1500 - 2000 Sqft |
|
Type
|
House |
|
Utility Water
|
Municipal Water |
Parking
Land
|
Acreage
|
No |
|
Sewer
|
Sanitary Sewer |
|
Size Depth
|
110 Ft |
|
Size Frontage
|
24 Ft ,7 In |
|
Size Irregular
|
24.6 X 110 Ft |
|
Size Total Text
|
24.6 X 110 Ft |
Rooms
| Level |
Type |
Length |
Width |
Dimensions |
|
Second Level |
Primary Bedroom |
6.7 m |
3.7 m |
6.7 m x 3.7 m |
|
Second Level |
Bedroom 2 |
4.5 m |
2.7 m |
4.5 m x 2.7 m |
|
Second Level |
Bedroom 3 |
3.2 m |
2.8 m |
3.2 m x 2.8 m |
|
Second Level |
Sitting Room |
|
|
Measurements not available |
|
Main Level |
Living Room |
6.2 m |
2.9 m |
6.2 m x 2.9 m |
|
Main Level |
Dining Room |
3.9 m |
2.7 m |
3.9 m x 2.7 m |
|
Main Level |
Kitchen |
2.8 m |
2.5 m |
2.8 m x 2.5 m |
https://www.realtor.ca/real-estate/28140037/72-silverdart-crescent-n-richmond-hill-oak-ridges-oak-ridges

