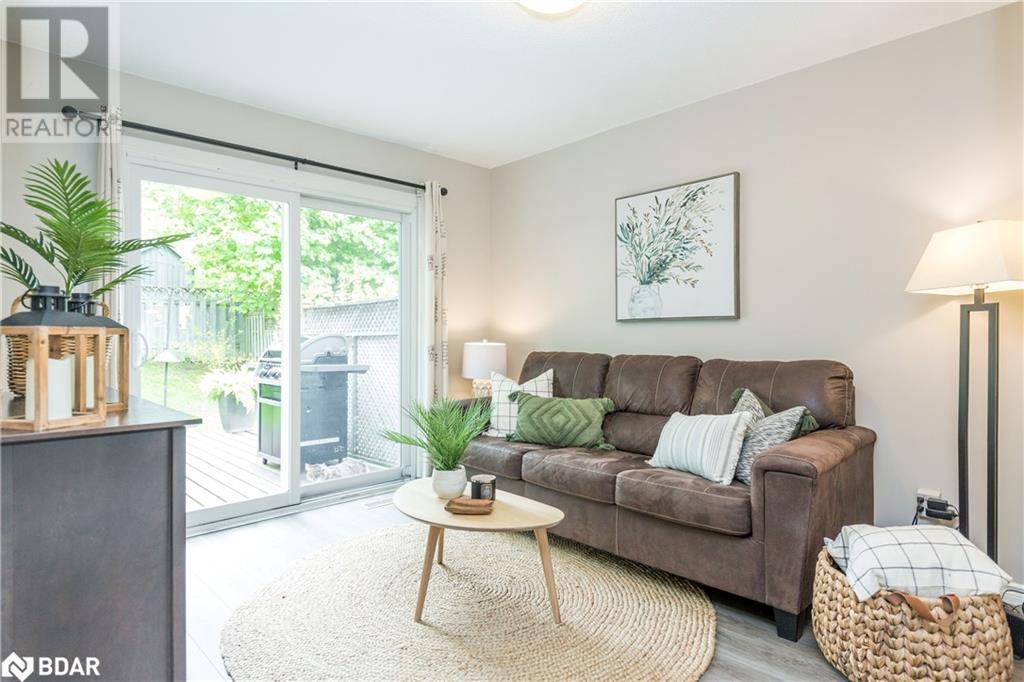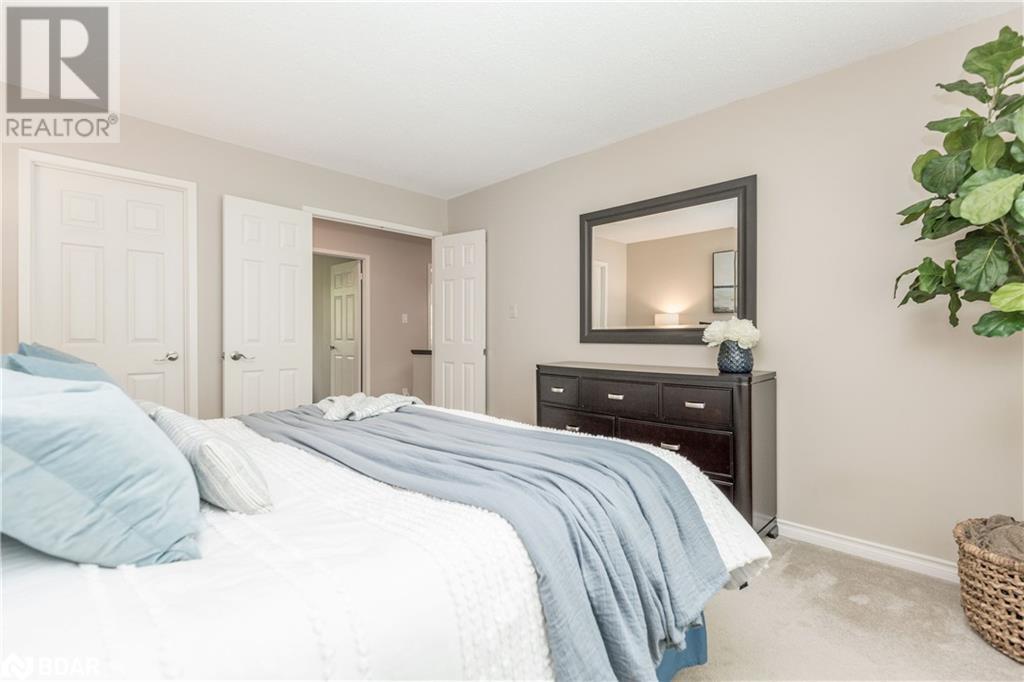4 Bedroom
2 Bathroom
2097 sqft
2 Level
Central Air Conditioning
Forced Air
$784,900
The mature family friendly neighbourhood you have been looking for. This well-maintained detached home offering over 2000square feet of finished living space for your family. Enjoy the convenience of being just minutes away from the amenities and the vibrant Barrie Downtown and the beautiful Barrie waterfront. Situated on a quiet, tucked-away street, you'll enjoy the perfect blend of tranquility and convenience. This home boasts large canopy trees providing plenty of shade and a picturesque setting with fragrant Lilacs. Step into the fully fenced yard with a walkout to a large deck, perfect for outdoor entertaining and relaxation. The double driveway ensures parking ease for you & your guests. Inside, you'll find a move-in-ready home with easy access to the garage & a main floor laundry. The return to a traditional living room & dining room to entertain, with direct access to kitchen overlooking the family room. With 4 great size bedrooms there is space for an office or guest room. The finished basement expands your living space, featuring a cozy family room, a versatile workshop, & ample storage. This home is ideal for those seeking a peaceful retreat without sacrificing accessibility to the city's best offerings. A new roof, plywood sheets and just insulated June 2024. All your major expenses have been accounted for and ready for you to enjoy. (id:50787)
Open House
This property has open houses!
Starts at:
2:00 pm
Ends at:
4:00 pm
Property Details
|
MLS® Number
|
40613331 |
|
Property Type
|
Single Family |
|
Amenities Near By
|
Beach, Park, Playground, Public Transit, Shopping |
|
Community Features
|
Quiet Area, School Bus |
|
Equipment Type
|
Water Heater |
|
Features
|
Sump Pump |
|
Parking Space Total
|
4 |
|
Rental Equipment Type
|
Water Heater |
Building
|
Bathroom Total
|
2 |
|
Bedrooms Above Ground
|
4 |
|
Bedrooms Total
|
4 |
|
Appliances
|
Central Vacuum, Dishwasher, Dryer, Oven - Built-in, Refrigerator, Stove, Washer, Hood Fan |
|
Architectural Style
|
2 Level |
|
Basement Development
|
Partially Finished |
|
Basement Type
|
Full (partially Finished) |
|
Constructed Date
|
1974 |
|
Construction Style Attachment
|
Detached |
|
Cooling Type
|
Central Air Conditioning |
|
Exterior Finish
|
Brick, Vinyl Siding |
|
Fire Protection
|
Smoke Detectors |
|
Half Bath Total
|
1 |
|
Heating Fuel
|
Natural Gas |
|
Heating Type
|
Forced Air |
|
Stories Total
|
2 |
|
Size Interior
|
2097 Sqft |
|
Type
|
House |
|
Utility Water
|
Municipal Water |
Parking
Land
|
Access Type
|
Highway Access |
|
Acreage
|
No |
|
Land Amenities
|
Beach, Park, Playground, Public Transit, Shopping |
|
Sewer
|
Municipal Sewage System |
|
Size Depth
|
110 Ft |
|
Size Frontage
|
55 Ft |
|
Size Total Text
|
Under 1/2 Acre |
|
Zoning Description
|
R2 |
Rooms
| Level |
Type |
Length |
Width |
Dimensions |
|
Second Level |
4pc Bathroom |
|
|
7'2'' x 8'7'' |
|
Second Level |
Bedroom |
|
|
15'8'' x 10'4'' |
|
Second Level |
Bedroom |
|
|
13'7'' x 9'5'' |
|
Second Level |
Bedroom |
|
|
11'7'' x 9'5'' |
|
Second Level |
Primary Bedroom |
|
|
11'3'' x 13'8'' |
|
Basement |
Other |
|
|
21'5'' x 18'6'' |
|
Basement |
Family Room |
|
|
14'9'' x 26'5'' |
|
Main Level |
2pc Bathroom |
|
|
Measurements not available |
|
Main Level |
Laundry Room |
|
|
10'5'' x 12' |
|
Main Level |
Family Room |
|
|
10'5'' x 14'8'' |
|
Main Level |
Kitchen |
|
|
11'2'' x 14'8'' |
|
Main Level |
Dining Room |
|
|
11'0'' x 11'0'' |
|
Main Level |
Living Room |
|
|
11'0'' x 15'6'' |
https://www.realtor.ca/real-estate/27103561/72-oren-boulevard-barrie







































