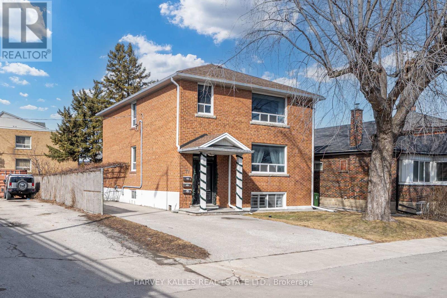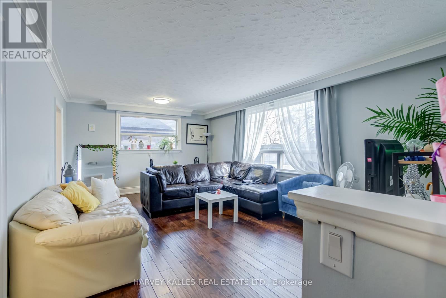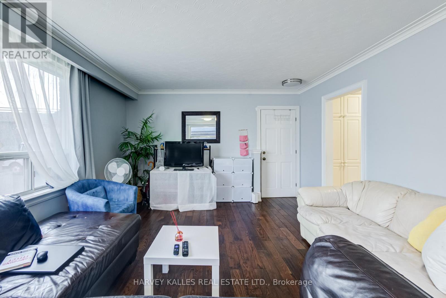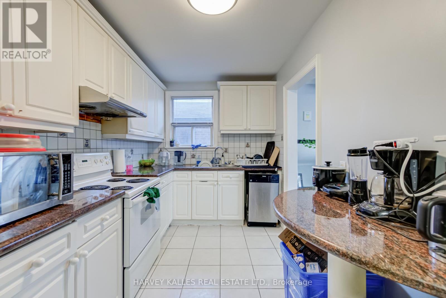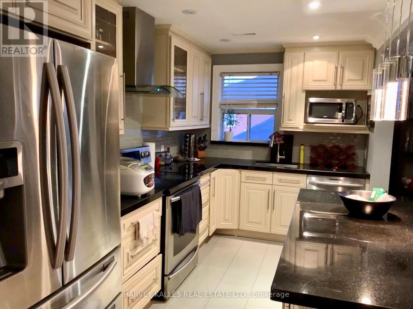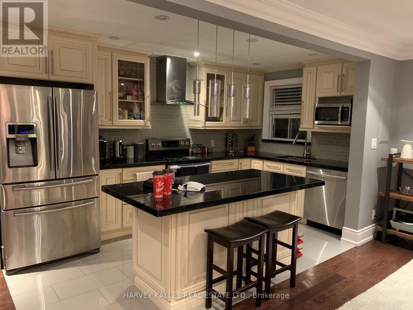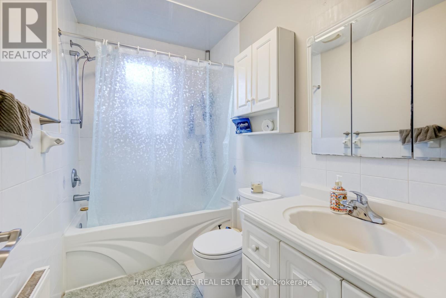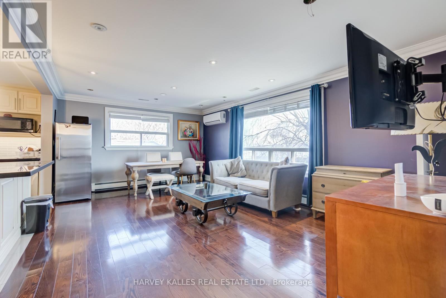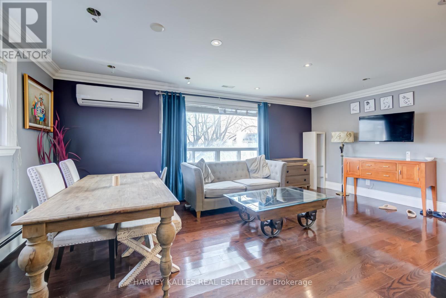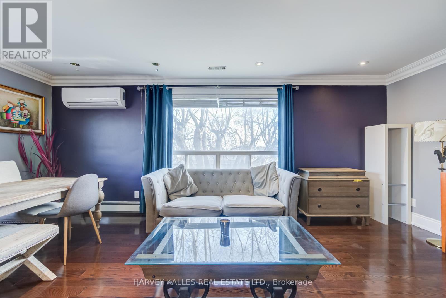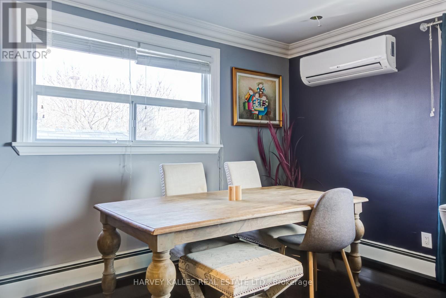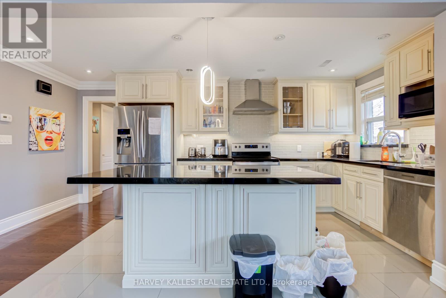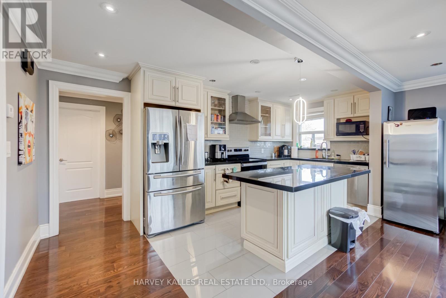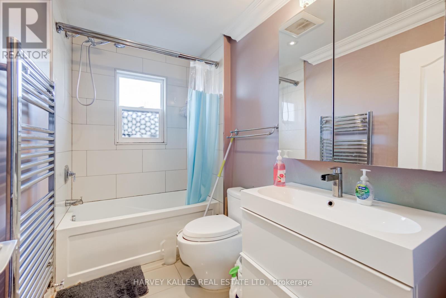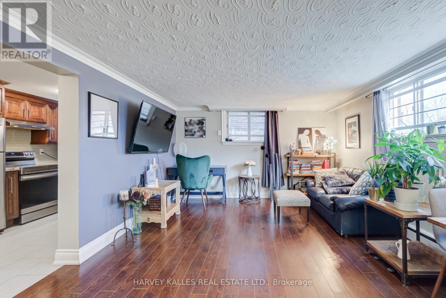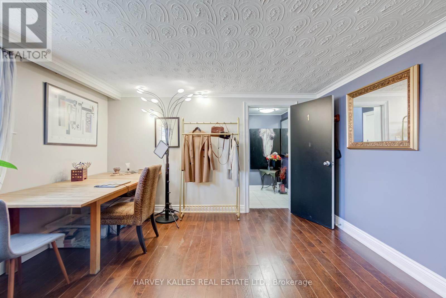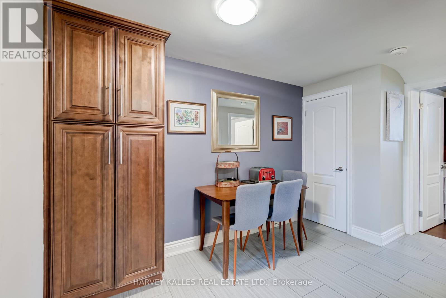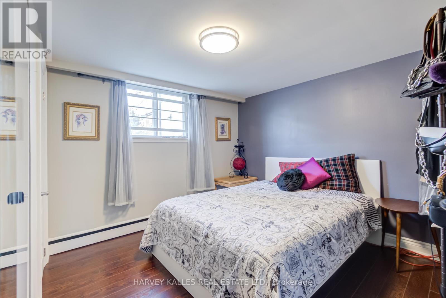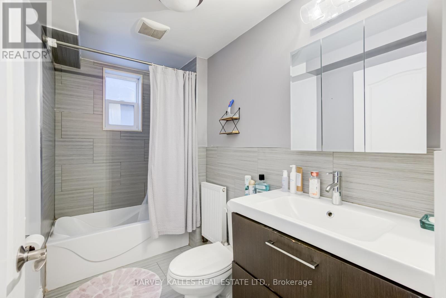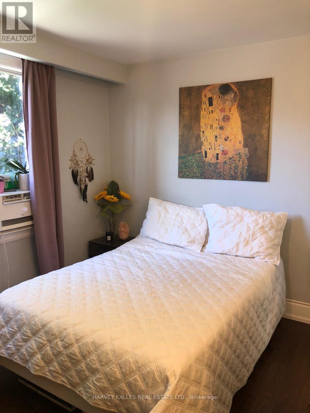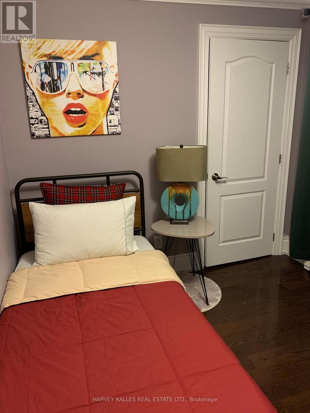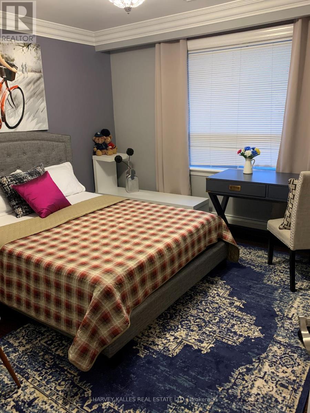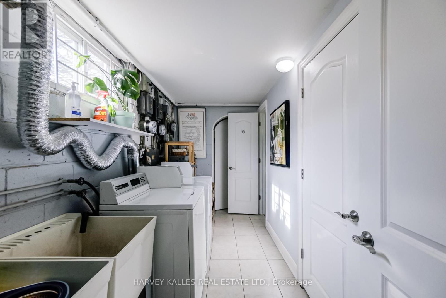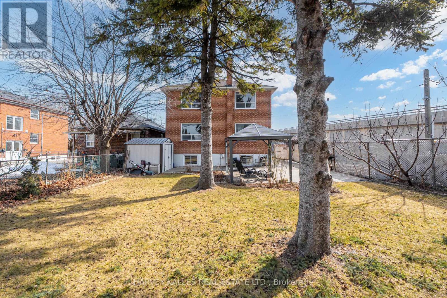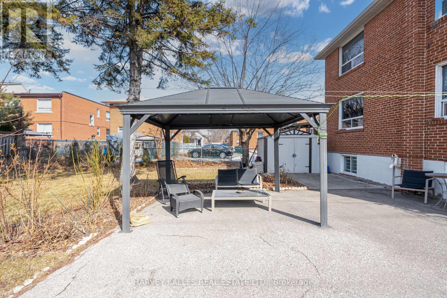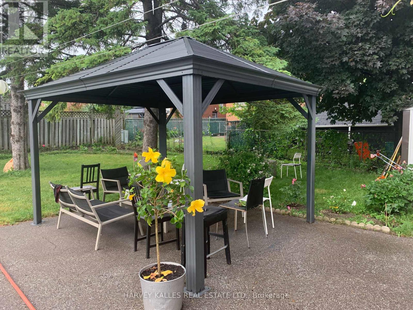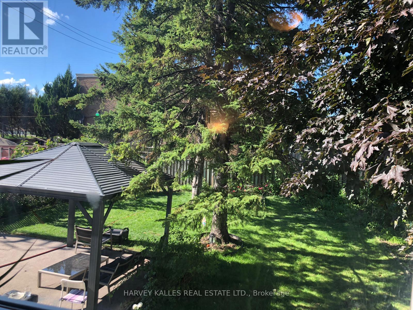7 Bedroom
4 Bathroom
Wall Unit
Radiant Heat
$1,899,000
Attention all families, professionals, and investors! Welcome to 72 Mendota Road, a bright and spacious Triplex in the heart of Etobicoke. Excellent investment opportunity for live-in and earn income, or for any savvy investor looking for a great income producing property close to Royal York Rd. Step inside to discover bright and airy living spaces with large bright windows that flood the home with loads of natural light. The second floor features an open concept living and dining area perfect for entertaining. The finished basement provides additional living space, along with spacious backyard. located just minutes from transit, schools, shopping, and restaurants, this home provides easy access to downtown Toronto and major highways. Don't miss this opportunity to own in one of Etobicoke's most sought-after neighborhoods! Welcome home. **EXTRAS: Potential to add a garden suite in the backyard up to 1290 square ft. (id:50787)
Property Details
|
MLS® Number
|
W12027311 |
|
Property Type
|
Multi-family |
|
Community Name
|
Stonegate-Queensway |
|
Features
|
Carpet Free |
|
Parking Space Total
|
6 |
Building
|
Bathroom Total
|
4 |
|
Bedrooms Above Ground
|
6 |
|
Bedrooms Below Ground
|
1 |
|
Bedrooms Total
|
7 |
|
Amenities
|
Separate Electricity Meters |
|
Basement Features
|
Apartment In Basement |
|
Basement Type
|
N/a |
|
Cooling Type
|
Wall Unit |
|
Exterior Finish
|
Brick |
|
Flooring Type
|
Hardwood, Ceramic |
|
Foundation Type
|
Unknown |
|
Half Bath Total
|
1 |
|
Heating Fuel
|
Natural Gas |
|
Heating Type
|
Radiant Heat |
|
Stories Total
|
2 |
|
Type
|
Triplex |
|
Utility Water
|
Municipal Water |
Parking
Land
|
Acreage
|
No |
|
Sewer
|
Sanitary Sewer |
|
Size Depth
|
127 Ft ,4 In |
|
Size Frontage
|
45 Ft |
|
Size Irregular
|
45 X 127.41 Ft |
|
Size Total Text
|
45 X 127.41 Ft |
Rooms
| Level |
Type |
Length |
Width |
Dimensions |
|
Second Level |
Bedroom 3 |
2.62 m |
3.13 m |
2.62 m x 3.13 m |
|
Second Level |
Living Room |
6.03 m |
4.02 m |
6.03 m x 4.02 m |
|
Second Level |
Kitchen |
6.03 m |
2.49 m |
6.03 m x 2.49 m |
|
Second Level |
Bedroom |
3.59 m |
3.38 m |
3.59 m x 3.38 m |
|
Second Level |
Bedroom 2 |
3.38 m |
3.38 m |
3.38 m x 3.38 m |
|
Lower Level |
Bedroom |
3.68 m |
3.07 m |
3.68 m x 3.07 m |
|
Lower Level |
Family Room |
6.03 m |
4.02 m |
6.03 m x 4.02 m |
|
Main Level |
Living Room |
6.03 m |
3.96 m |
6.03 m x 3.96 m |
|
Main Level |
Kitchen |
5.4 m |
2.4 m |
5.4 m x 2.4 m |
|
Main Level |
Bedroom |
3.38 m |
3.3 m |
3.38 m x 3.3 m |
|
Main Level |
Bedroom 2 |
3.59 m |
3.37 m |
3.59 m x 3.37 m |
|
Main Level |
Bedroom 3 |
2.62 m |
3.13 m |
2.62 m x 3.13 m |
https://www.realtor.ca/real-estate/28042074/72-mendota-road-toronto-stonegate-queensway-stonegate-queensway

