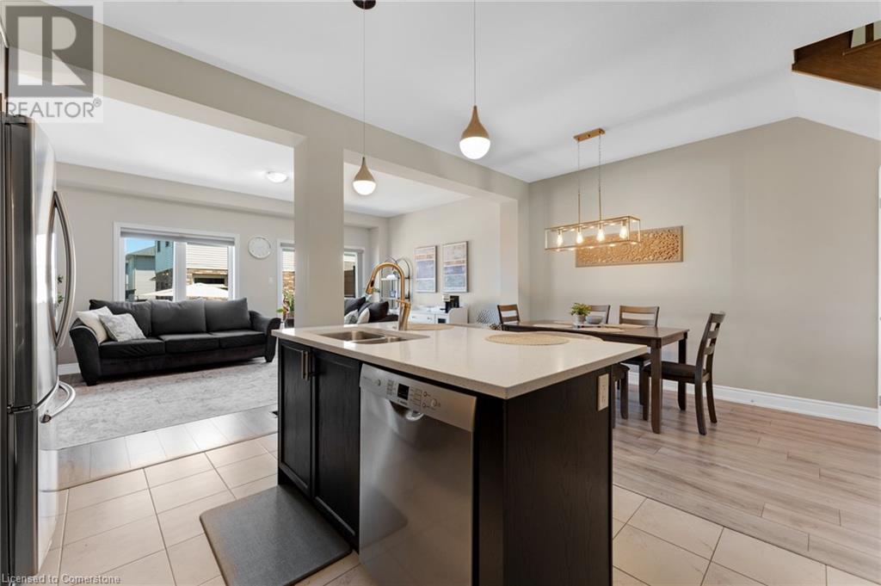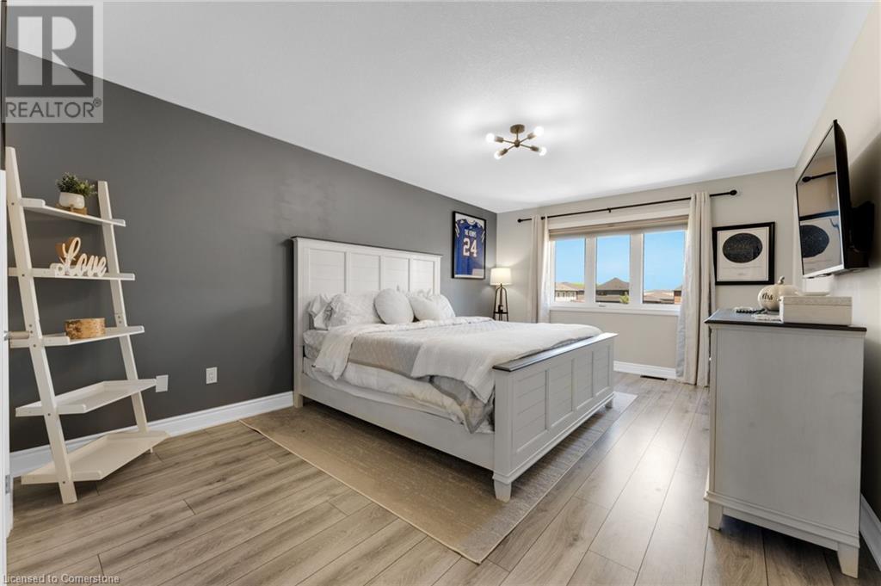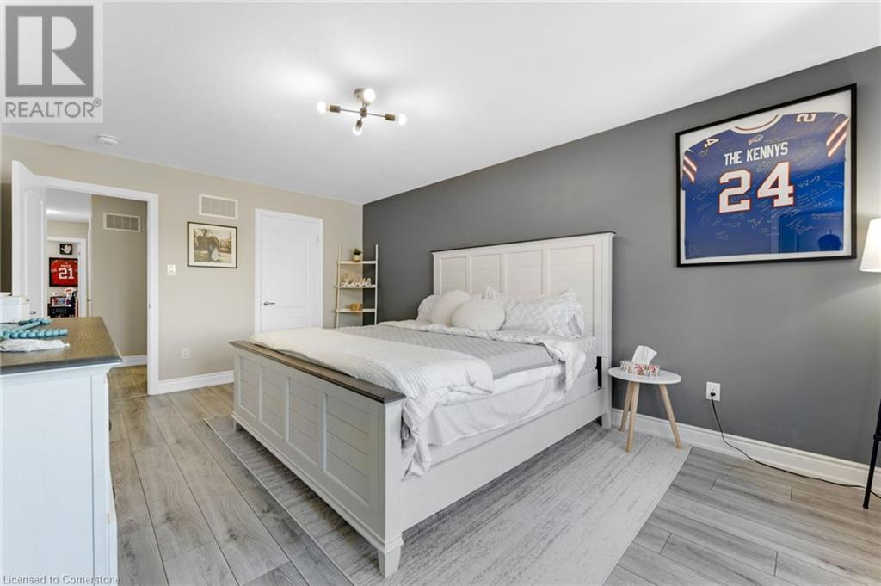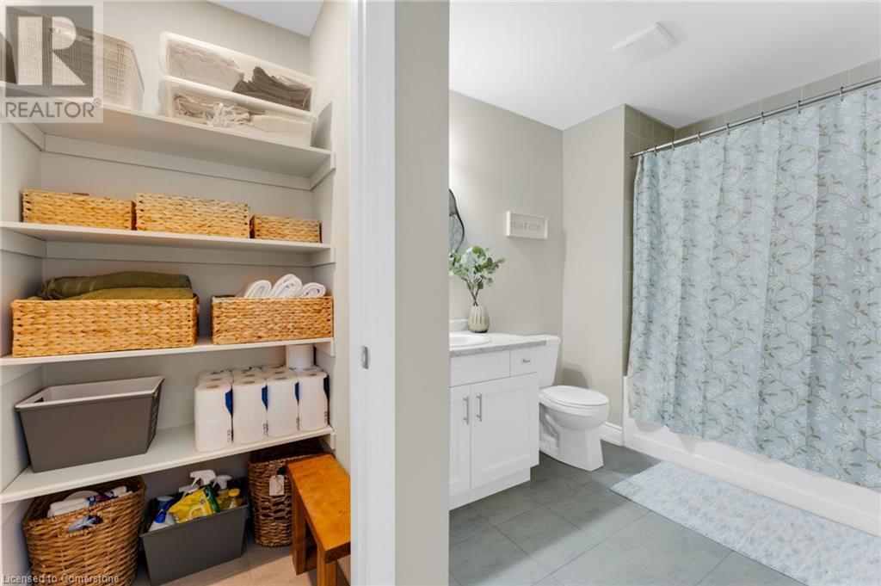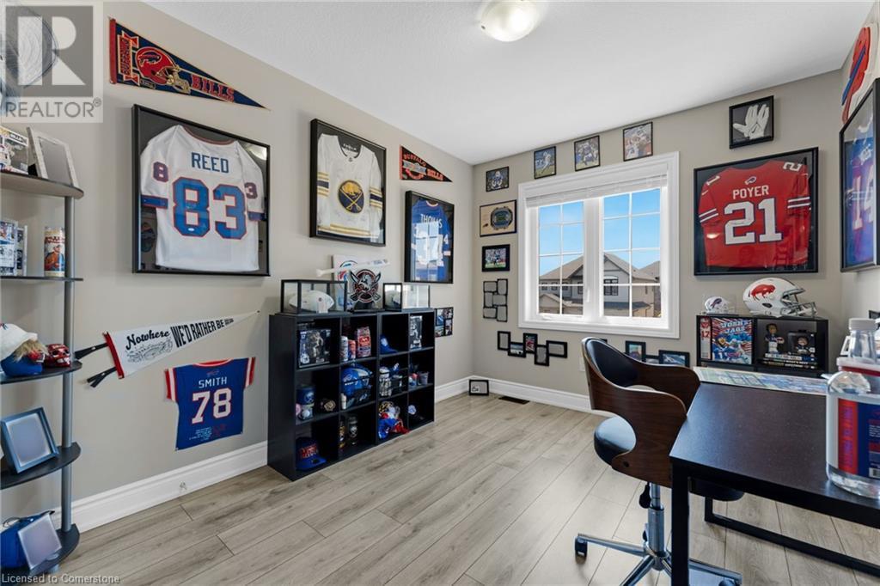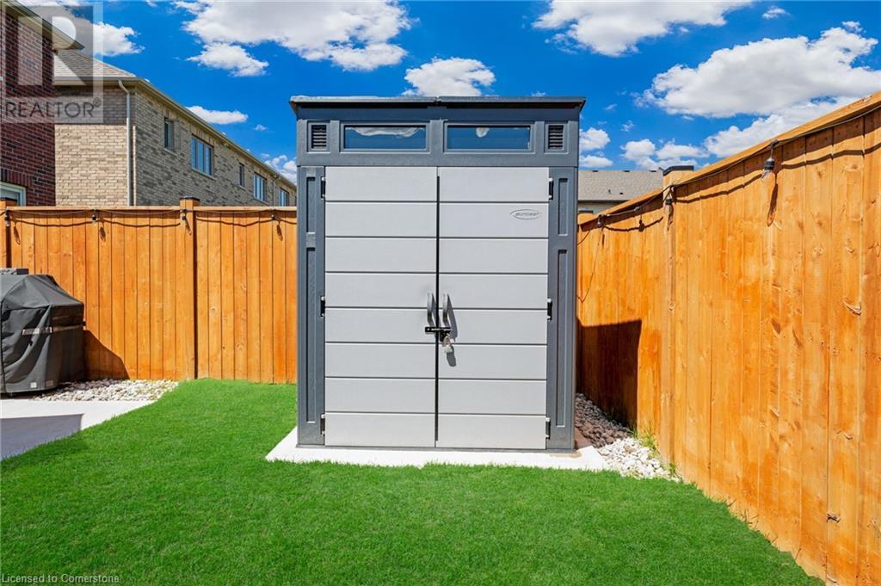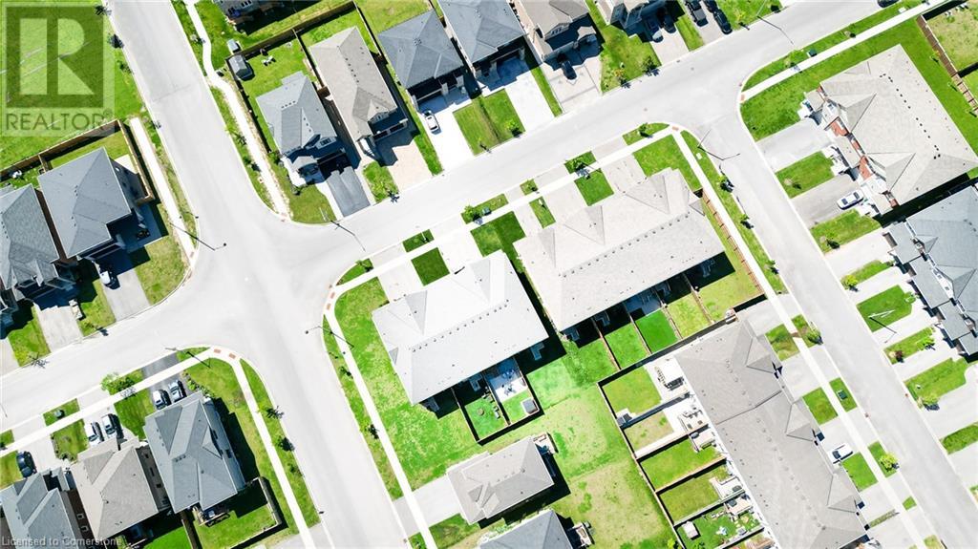289-597-1980
infolivingplus@gmail.com
72 Homestead Way Way Thorold, Ontario L2V 0H1
3 Bedroom
3 Bathroom
1774 sqft
2 Level
Central Air Conditioning
Forced Air
$649,900
Immaculate and move-in ready, this 1,774 sq ft 3-bedroom, 3-bathroom townhouse built in 2020 offers modern living with high-end finishes throughout, including stainless steel appliances, stone countertops, custom window coverings, and 9’ ceilings on the main floor. The nearly 18' x 12' primary bedroom features a 4-piece ensuite, walk-in closet, and a second closet for added storage. Enjoy the convenience of second-floor laundry, a spacious 22'9 x 10' garage, and a beautifully landscaped, newly fenced yard complete with lush grass, a poured concrete patio, BBQ nook, and a storage shed—perfect for outdoor entertaining. (id:50787)
Property Details
| MLS® Number | 40734984 |
| Property Type | Single Family |
| Amenities Near By | Hospital, Park |
| Community Features | Quiet Area |
| Equipment Type | Water Heater |
| Features | Automatic Garage Door Opener |
| Parking Space Total | 2 |
| Rental Equipment Type | Water Heater |
Building
| Bathroom Total | 3 |
| Bedrooms Above Ground | 3 |
| Bedrooms Total | 3 |
| Appliances | Dishwasher, Dryer, Stove, Washer, Hood Fan, Window Coverings, Garage Door Opener |
| Architectural Style | 2 Level |
| Basement Development | Unfinished |
| Basement Type | Full (unfinished) |
| Constructed Date | 2020 |
| Construction Style Attachment | Attached |
| Cooling Type | Central Air Conditioning |
| Exterior Finish | Brick |
| Foundation Type | Poured Concrete |
| Half Bath Total | 1 |
| Heating Fuel | Natural Gas |
| Heating Type | Forced Air |
| Stories Total | 2 |
| Size Interior | 1774 Sqft |
| Type | Row / Townhouse |
| Utility Water | Municipal Water |
Parking
| Attached Garage |
Land
| Acreage | No |
| Land Amenities | Hospital, Park |
| Sewer | Municipal Sewage System |
| Size Depth | 110 Ft |
| Size Frontage | 19 Ft |
| Size Total Text | Under 1/2 Acre |
| Zoning Description | Rm-r1c(h) |
Rooms
| Level | Type | Length | Width | Dimensions |
|---|---|---|---|---|
| Second Level | Laundry Room | 7'5'' x 5'5'' | ||
| Second Level | 4pc Bathroom | 9'6'' x 7'9'' | ||
| Second Level | Bedroom | 13'5'' x 8'11'' | ||
| Second Level | Bedroom | 18'0'' x 9'6'' | ||
| Second Level | Full Bathroom | 12'5'' x 6'7'' | ||
| Second Level | Primary Bedroom | 17'9'' x 11'11'' | ||
| Main Level | Kitchen | 14'2'' x 10'7'' | ||
| Main Level | Dining Room | 11'10'' x 8'5'' | ||
| Main Level | Living Room | 18'10'' x 12'11'' | ||
| Main Level | 2pc Bathroom | 6'10'' x 3'0'' | ||
| Main Level | Foyer | 22'7'' x 6'0'' |
https://www.realtor.ca/real-estate/28382288/72-homestead-way-way-thorold











