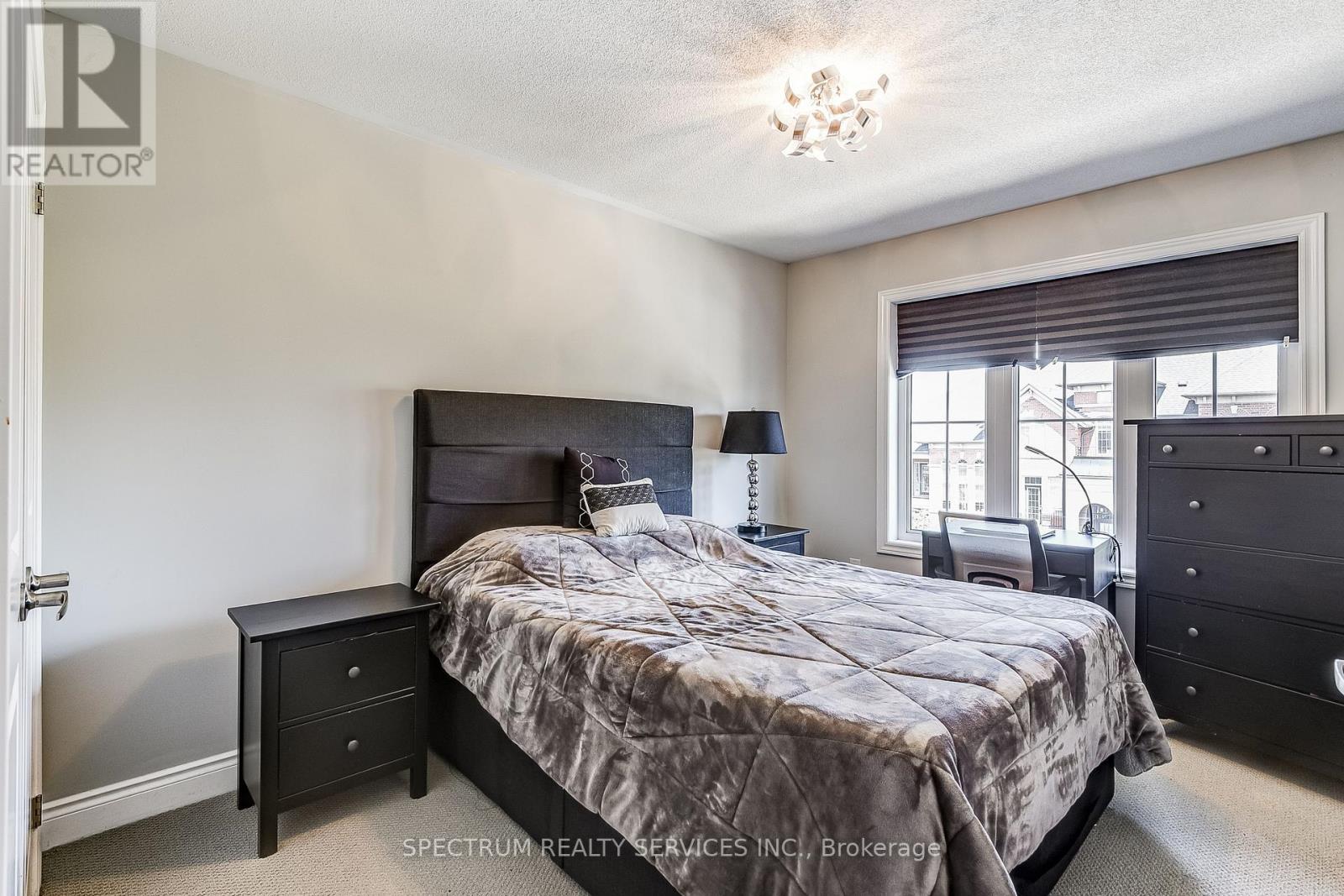3 Bedroom
3 Bathroom
Fireplace
Central Air Conditioning
Forced Air
$1,398,800
Experience unparalleled luxury in this prestigious freehold townhome, designed for those who demand the very best. The foyer sets the stage for a home that radiates charisma. Ascend to the main living level where an impressive Great Rm awaits, featuring an Electric Fireplace & a Juliette Balcony.The O/C Kitchen, w/breakfast bar & sitting area, flows seamlessly into the sophisticated Dining Rm, making it ideal for both casual & formal gatherings. The upper level: discover 3 finely arranged bdrms. The Prim Bdrm boasts a lavish 5pcs Ensuite & W/I Closet. The 2nd Bdrm, with its own Balcony, and all 3 bdrms, feature custom closet organizers. Descend to the Lower Level to find a beautiful Family Rm w/W/O to the rear yard. This level also includes a Laundry Rm, large closet & garage access. The Bsmt is unfinished w/above-grade windows for endless possibilities. For those who believe storage should be as expansive as their aspirations, the garage offers exclusive access to a superior storage. **** EXTRAS **** Ideally located near major highways and abundant public transit, this property offers easy access to the city. Enjoy nearby parks, a community centre, shopping, professional services, and excellent schools, making it perfect for families (id:50787)
Property Details
|
MLS® Number
|
N8486446 |
|
Property Type
|
Single Family |
|
Community Name
|
Vellore Village |
|
Amenities Near By
|
Hospital, Park, Public Transit, Schools |
|
Features
|
Flat Site |
|
Parking Space Total
|
3 |
|
Structure
|
Patio(s) |
Building
|
Bathroom Total
|
3 |
|
Bedrooms Above Ground
|
3 |
|
Bedrooms Total
|
3 |
|
Appliances
|
Central Vacuum, Dishwasher, Dryer, Refrigerator, Stove, Washer |
|
Basement Development
|
Unfinished |
|
Basement Type
|
N/a (unfinished) |
|
Construction Style Attachment
|
Attached |
|
Cooling Type
|
Central Air Conditioning |
|
Exterior Finish
|
Stucco, Stone |
|
Fireplace Present
|
Yes |
|
Fireplace Total
|
1 |
|
Foundation Type
|
Poured Concrete |
|
Heating Fuel
|
Natural Gas |
|
Heating Type
|
Forced Air |
|
Stories Total
|
2 |
|
Type
|
Row / Townhouse |
|
Utility Water
|
Municipal Water |
Parking
Land
|
Acreage
|
No |
|
Land Amenities
|
Hospital, Park, Public Transit, Schools |
|
Sewer
|
Sanitary Sewer |
|
Size Irregular
|
19.69 X 105.28 Ft |
|
Size Total Text
|
19.69 X 105.28 Ft |
Rooms
| Level |
Type |
Length |
Width |
Dimensions |
|
Basement |
Other |
6.73 m |
5.79 m |
6.73 m x 5.79 m |
|
Main Level |
Great Room |
5.42 m |
3.51 m |
5.42 m x 3.51 m |
|
Main Level |
Dining Room |
6.27 m |
3.03 m |
6.27 m x 3.03 m |
|
Main Level |
Kitchen |
6.13 m |
2.61 m |
6.13 m x 2.61 m |
|
Main Level |
Eating Area |
|
|
Measurements not available |
|
Upper Level |
Primary Bedroom |
5.04 m |
3.77 m |
5.04 m x 3.77 m |
|
Upper Level |
Bedroom 2 |
3.19 m |
2.67 m |
3.19 m x 2.67 m |
|
Upper Level |
Bedroom 3 |
3.93 m |
3.369 m |
3.93 m x 3.369 m |
|
Upper Level |
Bathroom |
2.43 m |
2.2 m |
2.43 m x 2.2 m |
|
Ground Level |
Laundry Room |
2.52 m |
1.81 m |
2.52 m x 1.81 m |
|
Ground Level |
Family Room |
4.25 m |
5.66 m |
4.25 m x 5.66 m |
|
In Between |
Foyer |
|
|
Measurements not available |
https://www.realtor.ca/real-estate/27102516/72-hansard-drive-vaughan-vellore-village





































