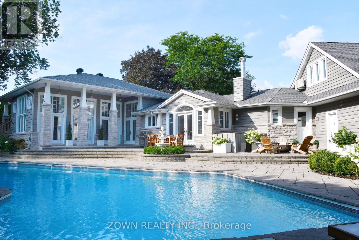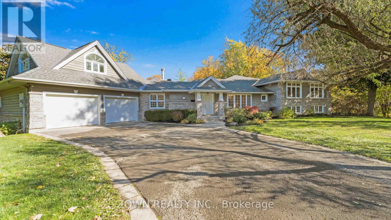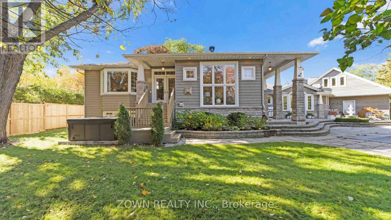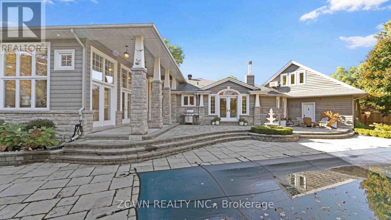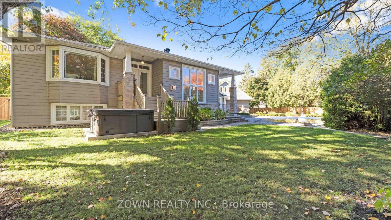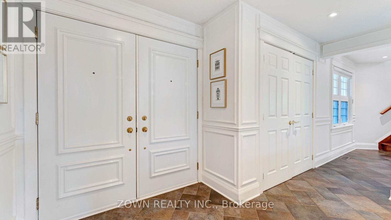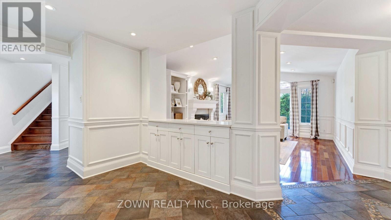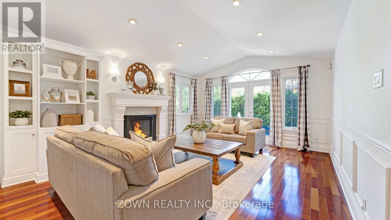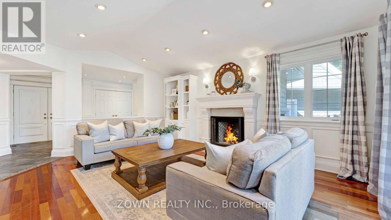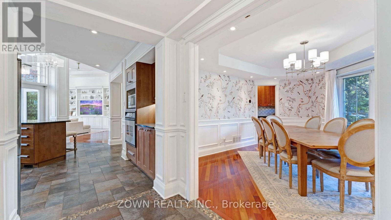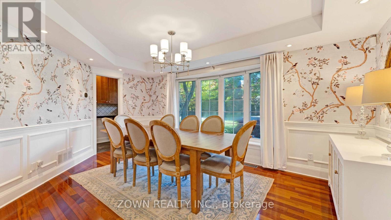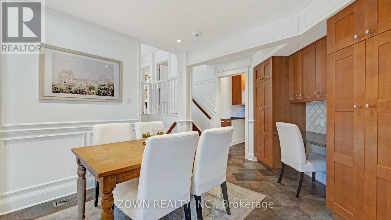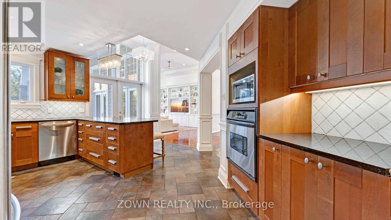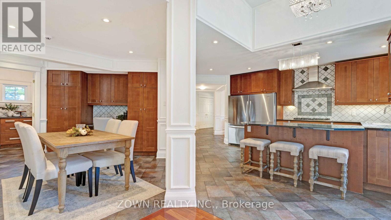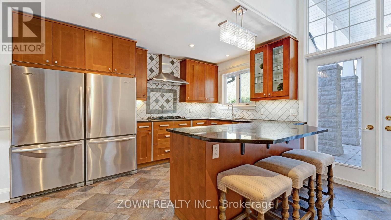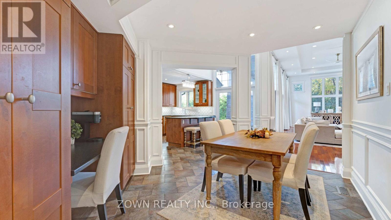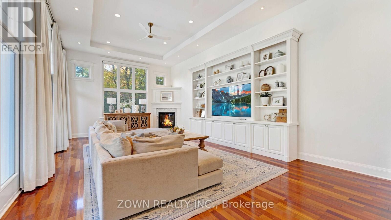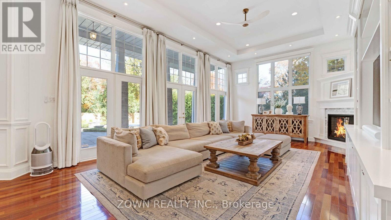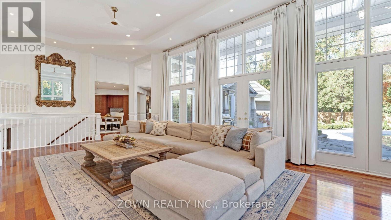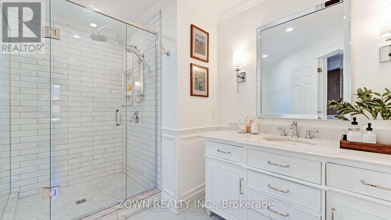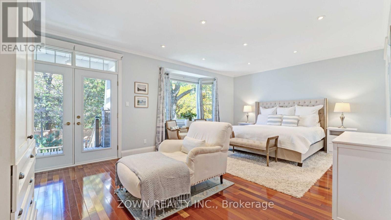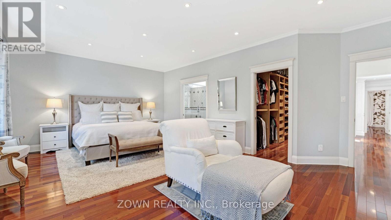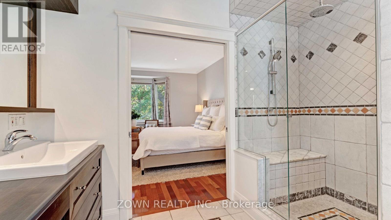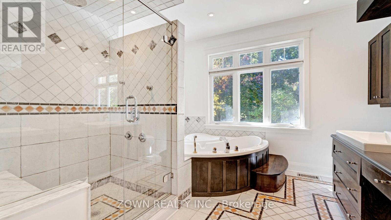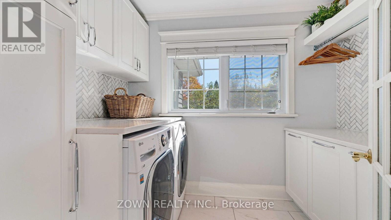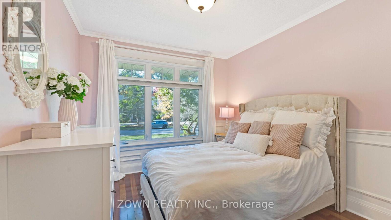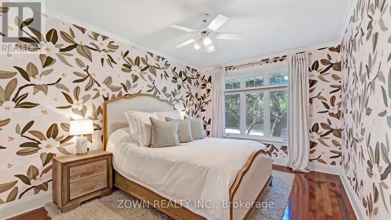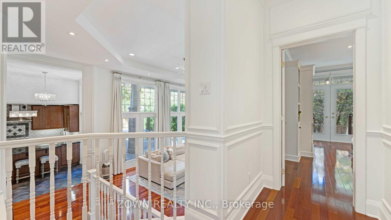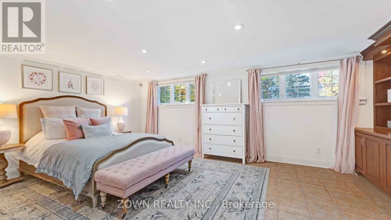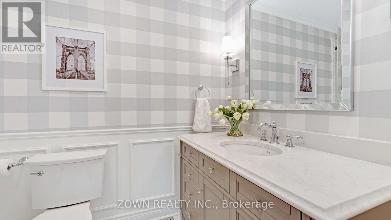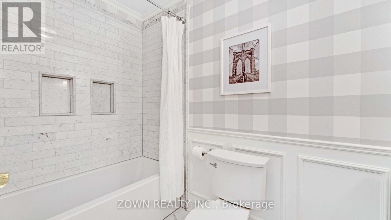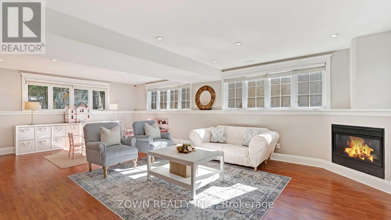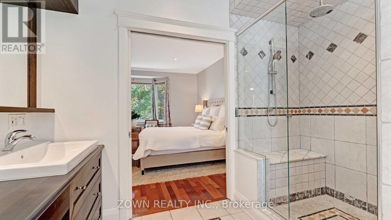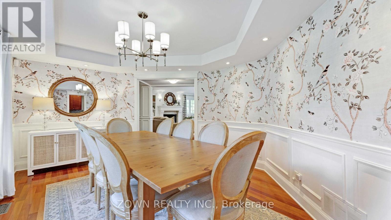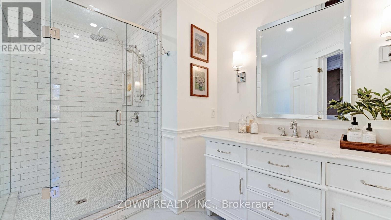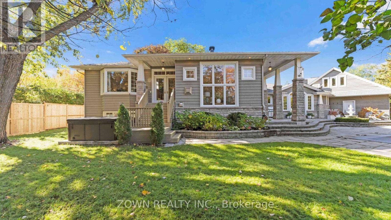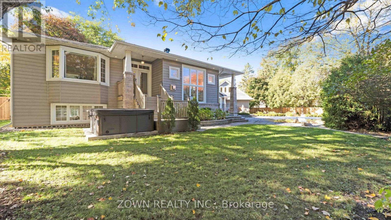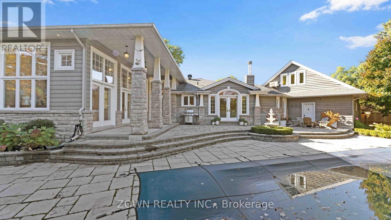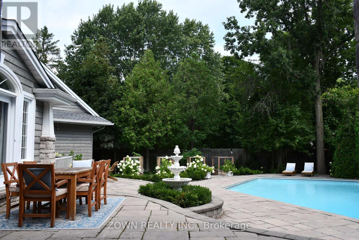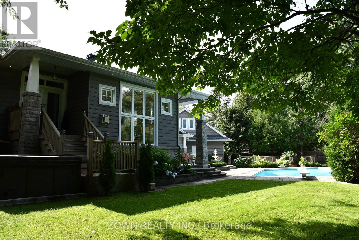6 Bedroom
4 Bathroom
Fireplace
Inground Pool
Central Air Conditioning
Forced Air
$2,499,999
Your Gorgeous Home in Rothwell Heights! This stunning residence has recently experienced an incredible makeover, resulting in a truly magnificent look. Every detail of the interior, from the carefully crafted layout to the spacious rooms, reflects impeccable design. The family room is particularly remarkable, providing access to a sun-drenched and private terrace, complemented by a delightful saltwater pool. The master suite serves as a personal sanctuary, featuring a walk-in closet, an outstanding ensuite bathroom, and French doors that open onto a deck. Furthermore, there's a meticulously planned separate guest/teen suite with a generous playroom for added convenience and enjoyment. **** EXTRAS **** Alarm System, Auto Garage Door Opener, Central/Built-In Vacuum, Drapes, Hot Water Tank, Storage Shed, Window Blinds (id:50787)
Property Details
|
MLS® Number
|
X8142382 |
|
Property Type
|
Single Family |
|
Community Name
|
Gloucester |
|
Parking Space Total
|
6 |
|
Pool Type
|
Inground Pool |
Building
|
Bathroom Total
|
4 |
|
Bedrooms Above Ground
|
4 |
|
Bedrooms Below Ground
|
2 |
|
Bedrooms Total
|
6 |
|
Basement Development
|
Finished |
|
Basement Type
|
Partial (finished) |
|
Construction Style Attachment
|
Detached |
|
Construction Style Split Level
|
Sidesplit |
|
Cooling Type
|
Central Air Conditioning |
|
Exterior Finish
|
Stone |
|
Fireplace Present
|
Yes |
|
Heating Fuel
|
Natural Gas |
|
Heating Type
|
Forced Air |
|
Type
|
House |
Parking
Land
|
Acreage
|
No |
|
Size Irregular
|
140 X 140 Ft |
|
Size Total Text
|
140 X 140 Ft |
Rooms
| Level |
Type |
Length |
Width |
Dimensions |
|
Second Level |
Primary Bedroom |
6.28 m |
4.64 m |
6.28 m x 4.64 m |
|
Second Level |
Bedroom 2 |
4.19 m |
2.93 m |
4.19 m x 2.93 m |
|
Second Level |
Bedroom 3 |
4.19 m |
2.93 m |
4.19 m x 2.93 m |
|
Second Level |
Bedroom 4 |
8.03 m |
5.67 m |
8.03 m x 5.67 m |
|
Second Level |
Bathroom |
2.85 m |
3.06 m |
2.85 m x 3.06 m |
|
Basement |
Bedroom 5 |
6.07 m |
4.23 m |
6.07 m x 4.23 m |
|
Basement |
Bedroom |
2.95 m |
3.32 m |
2.95 m x 3.32 m |
|
Basement |
Recreational, Games Room |
6.58 m |
7.61 m |
6.58 m x 7.61 m |
|
Main Level |
Family Room |
8.7 m |
4.91 m |
8.7 m x 4.91 m |
|
Main Level |
Dining Room |
5.2 m |
3.64 m |
5.2 m x 3.64 m |
|
Main Level |
Living Room |
5.65 m |
4.8 m |
5.65 m x 4.8 m |
|
Main Level |
Kitchen |
6.42 m |
6.25 m |
6.42 m x 6.25 m |
https://www.realtor.ca/real-estate/26623040/72-delong-dr-ottawa-gloucester

