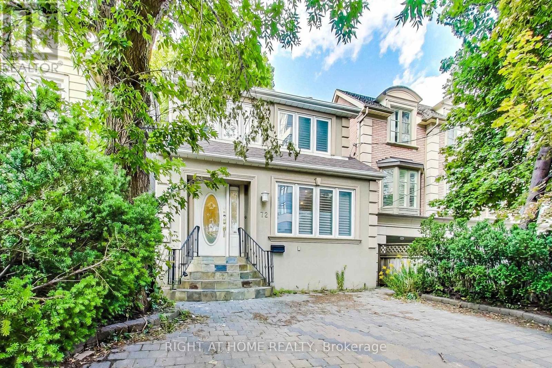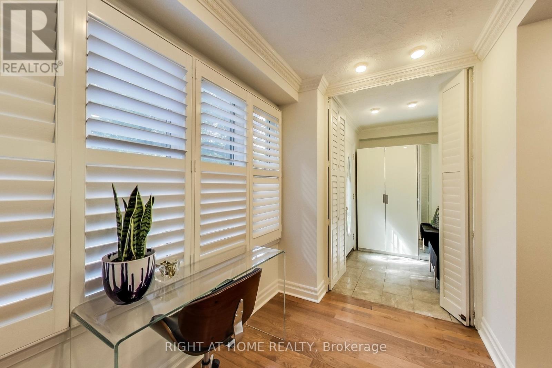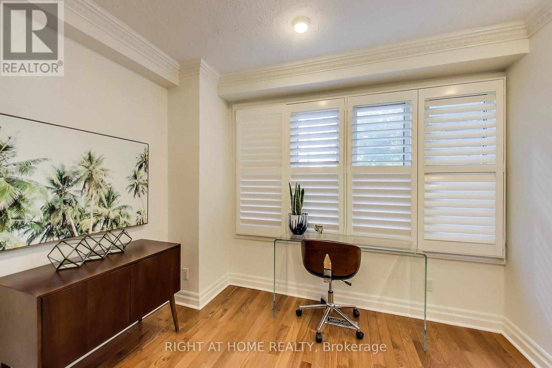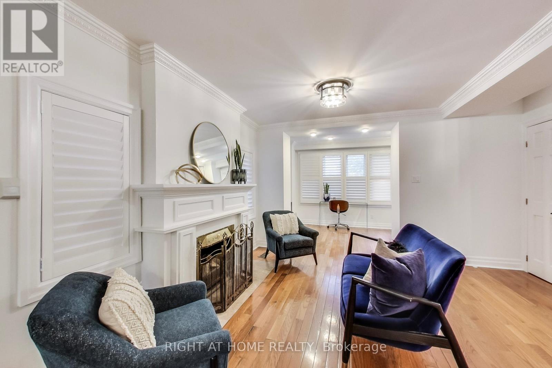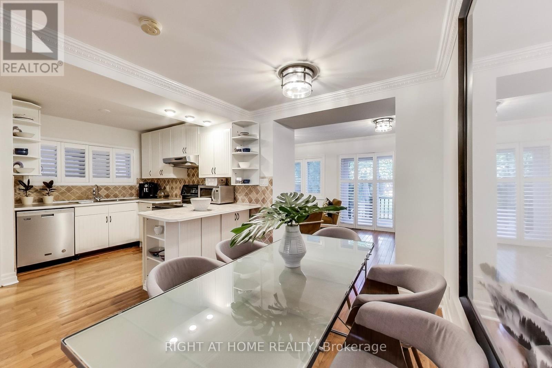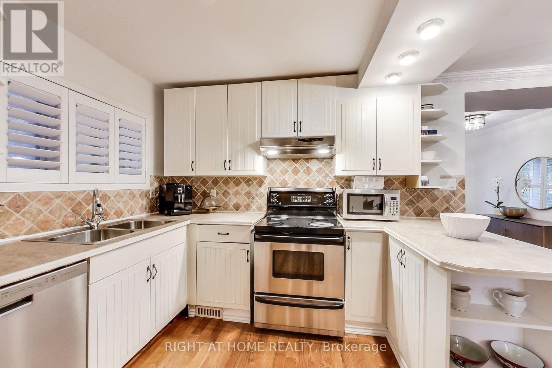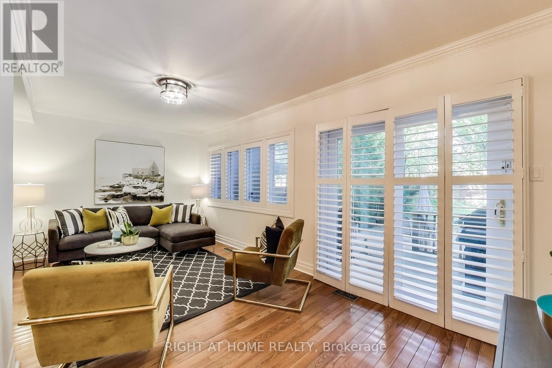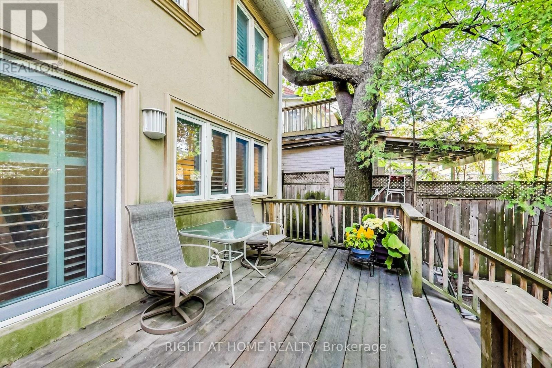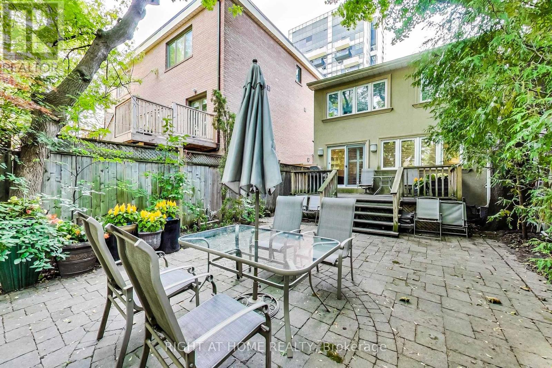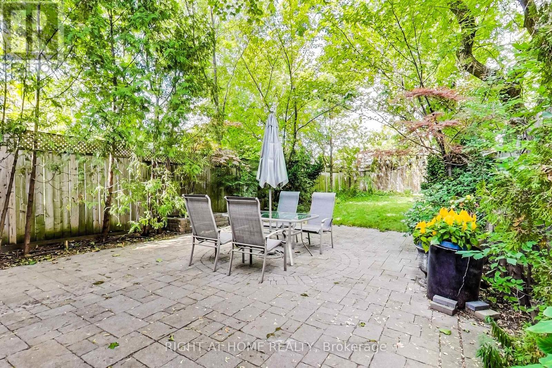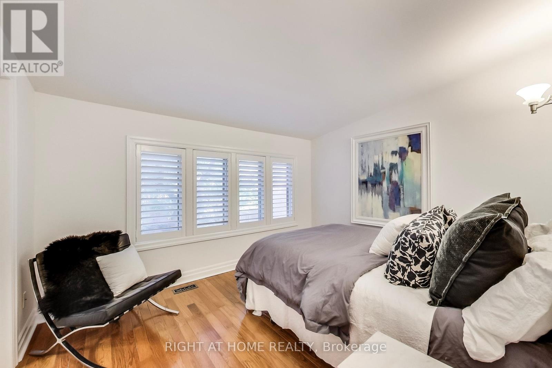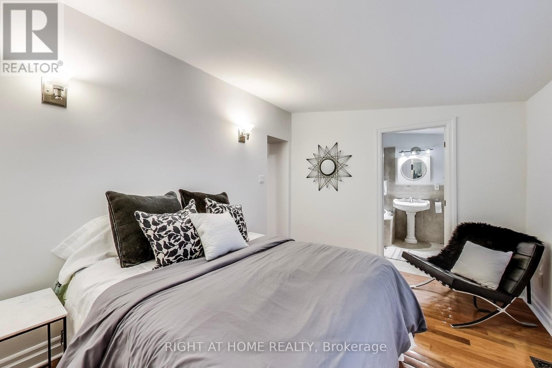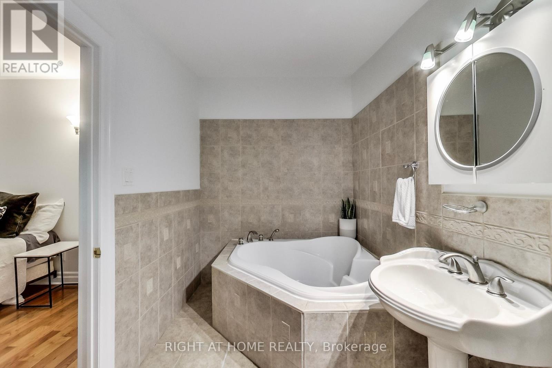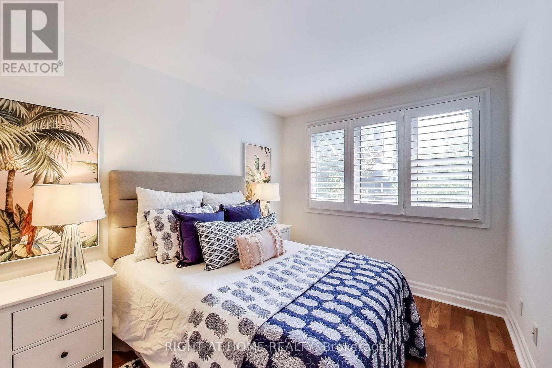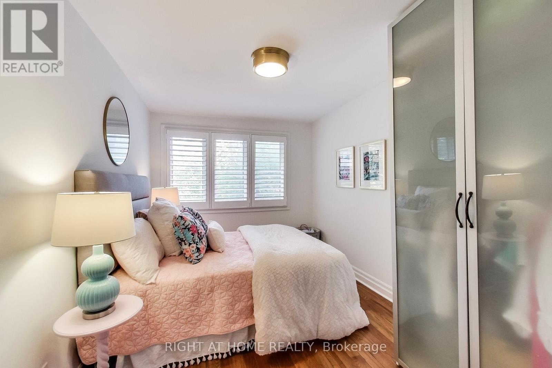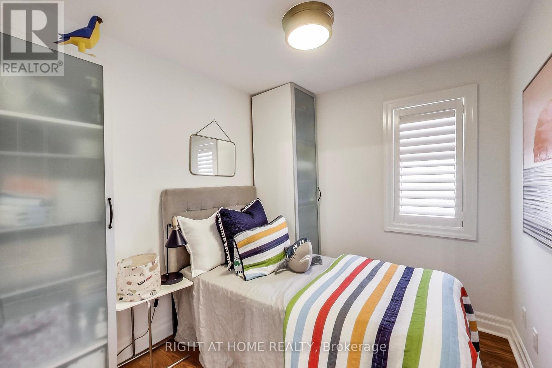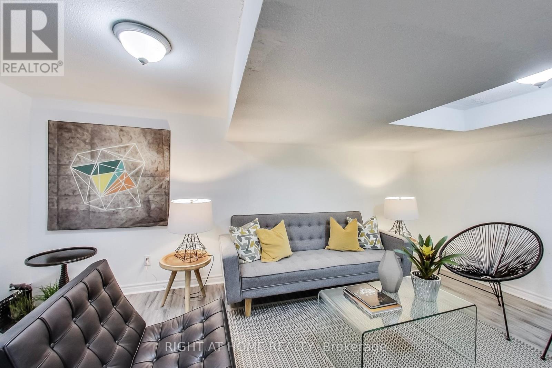289-597-1980
infolivingplus@gmail.com
72 Davisville Ave Toronto, Ontario M4S 1E8
4 Bedroom
3 Bathroom
Central Air Conditioning
Forced Air
$5,500 Monthly
This spacious and bright family home offers a convenient midtown location within a few minutes walk to shopping, parks and transit, including the Yonge subway line. Open-concept main-floor with hardwood floors throughout. Large kitchen, main-floor family room with walkout to an over-sized deck, and a deep, fully-fenced rear yard. Finished basement provides an ideal space for a home office, gym, or as a spacious rec room. Two car parking. (id:50787)
Property Details
| MLS® Number | C8241958 |
| Property Type | Single Family |
| Community Name | Mount Pleasant West |
| Amenities Near By | Public Transit, Schools |
| Parking Space Total | 2 |
Building
| Bathroom Total | 3 |
| Bedrooms Above Ground | 4 |
| Bedrooms Total | 4 |
| Basement Development | Finished |
| Basement Type | N/a (finished) |
| Construction Style Attachment | Detached |
| Cooling Type | Central Air Conditioning |
| Exterior Finish | Stucco |
| Heating Fuel | Natural Gas |
| Heating Type | Forced Air |
| Stories Total | 2 |
| Type | House |
Land
| Acreage | No |
| Land Amenities | Public Transit, Schools |
| Size Irregular | 24.67 X 155 Ft |
| Size Total Text | 24.67 X 155 Ft |
Rooms
| Level | Type | Length | Width | Dimensions |
|---|---|---|---|---|
| Second Level | Primary Bedroom | 3.81 m | 3.04 m | 3.81 m x 3.04 m |
| Second Level | Bedroom 2 | 5.18 m | 2.6 m | 5.18 m x 2.6 m |
| Second Level | Bedroom 3 | 4 m | 2.6 m | 4 m x 2.6 m |
| Second Level | Bedroom 4 | 2.6 m | 2.3 m | 2.6 m x 2.3 m |
| Basement | Recreational, Games Room | 5.8 m | 5.2 m | 5.8 m x 5.2 m |
| Ground Level | Living Room | 8.1 m | 2.8 m | 8.1 m x 2.8 m |
| Ground Level | Dining Room | 3.35 m | 2.6 m | 3.35 m x 2.6 m |
| Ground Level | Kitchen | 4 m | 2.6 m | 4 m x 2.6 m |
| Ground Level | Family Room | 5.8 m | 3.05 m | 5.8 m x 3.05 m |
https://www.realtor.ca/real-estate/26762443/72-davisville-ave-toronto-mount-pleasant-west

