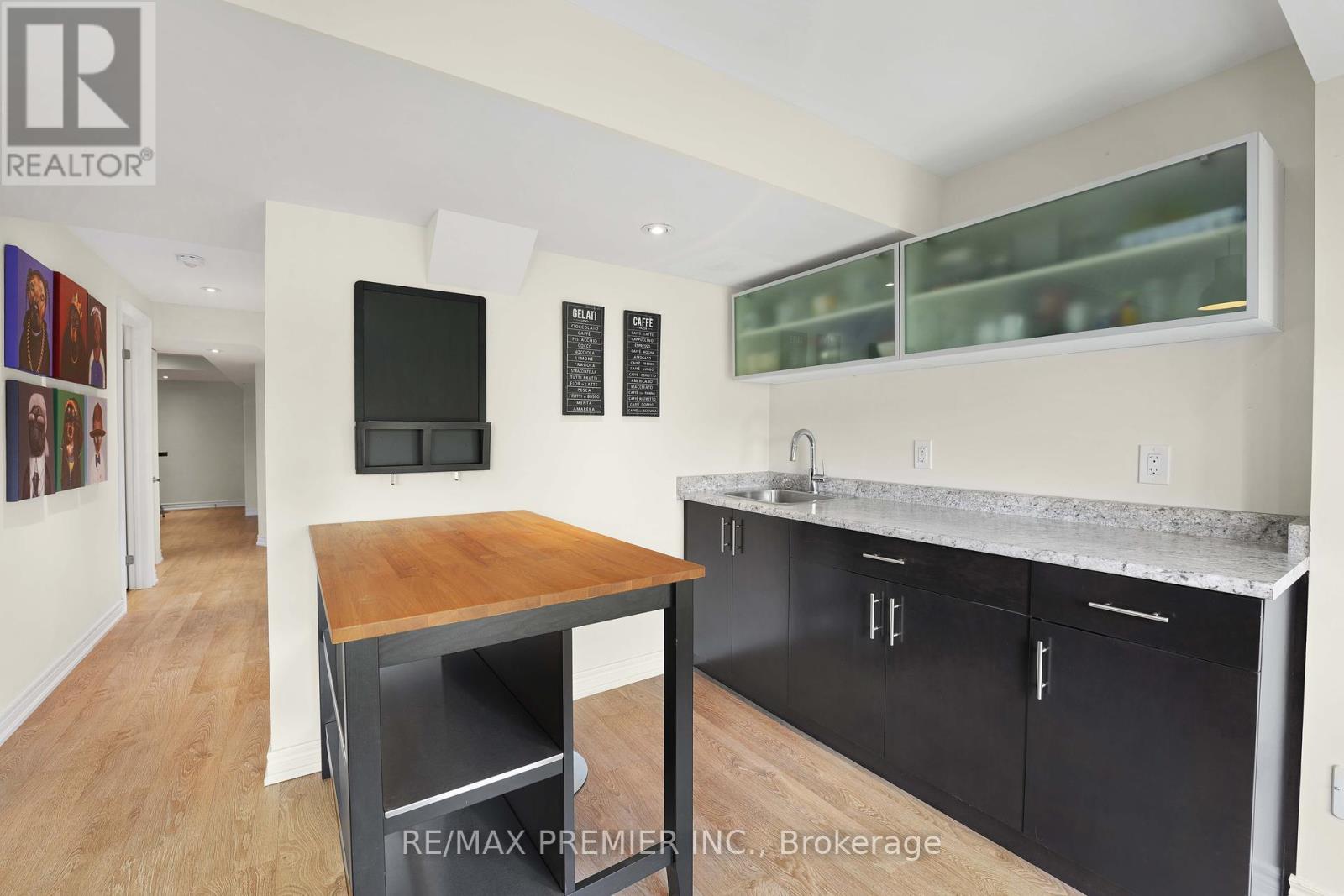3 Bedroom
4 Bathroom
Central Air Conditioning
Forced Air
$999,990
Welcome To 72 Davenfield Circle In The Highly Sought After Community Of East Brampton. This Meticulously Kept 3 Bedroom Town Home Has Loads Of Features And Upgrades That You Need To See In Person To Appreciate. Tile And Hardwood Throughout The Main Floor... The Kitchen Equipped Is With Stainless Steel Appliances & Granite Countertops. The Dining And Living Areas Are Surrounded With Beautifully Finished Feature Walls Including Electric Fireplace And Entertainment Station. Oversized Windows & Oversized Rear Door On Main (Upgrade) Provide Natural Sunlight Throughout This Open Concept & Functional Floorplan. Walkout To Deck From Living Room +++ Upper Floor Features Upgraded Stair Case And Hardwood Floors. Oversized Primary Bedroom Boasts A 4 PC En-Suite With Soaker Tub And Frameless Glass Shower. Separate 4 PC Bathroom On Upper Level. UPPER FLOOR LAUNDRY! The Lower Level Is Completely Finished With WALK OUT! Laminate, Pot Lights, Wetbar. Rough In For Laundry In Lower Level As Well. Property Is 19.69FT X 93.50FT With A Ravine Like Lot - No Neighbours To The Rear. House Shows 10+. (id:50787)
Open House
This property has open houses!
Starts at:
12:00 pm
Ends at:
2:00 pm
Property Details
|
MLS® Number
|
W9010320 |
|
Property Type
|
Single Family |
|
Community Name
|
Bram East |
|
Amenities Near By
|
Place Of Worship, Public Transit, Schools |
|
Community Features
|
Community Centre |
|
Parking Space Total
|
2 |
Building
|
Bathroom Total
|
4 |
|
Bedrooms Above Ground
|
3 |
|
Bedrooms Total
|
3 |
|
Appliances
|
Central Vacuum, Garage Door Opener, Window Coverings |
|
Basement Development
|
Finished |
|
Basement Features
|
Walk Out |
|
Basement Type
|
N/a (finished) |
|
Construction Style Attachment
|
Attached |
|
Cooling Type
|
Central Air Conditioning |
|
Exterior Finish
|
Brick |
|
Foundation Type
|
Poured Concrete |
|
Heating Fuel
|
Natural Gas |
|
Heating Type
|
Forced Air |
|
Stories Total
|
2 |
|
Type
|
Row / Townhouse |
|
Utility Water
|
Municipal Water |
Parking
Land
|
Acreage
|
No |
|
Land Amenities
|
Place Of Worship, Public Transit, Schools |
|
Sewer
|
Sanitary Sewer |
|
Size Irregular
|
19.71 X 93.63 Ft |
|
Size Total Text
|
19.71 X 93.63 Ft |
Rooms
| Level |
Type |
Length |
Width |
Dimensions |
|
Second Level |
Primary Bedroom |
5.05 m |
2.68 m |
5.05 m x 2.68 m |
|
Second Level |
Bedroom 2 |
2.7 m |
3.5 m |
2.7 m x 3.5 m |
|
Second Level |
Bedroom 3 |
2.65 m |
3.64 m |
2.65 m x 3.64 m |
|
Lower Level |
Recreational, Games Room |
4.87 m |
3.93 m |
4.87 m x 3.93 m |
|
Main Level |
Kitchen |
2.57 m |
3.17 m |
2.57 m x 3.17 m |
|
Main Level |
Dining Room |
2.97 m |
3.46 m |
2.97 m x 3.46 m |
|
Main Level |
Living Room |
4.94 m |
3.08 m |
4.94 m x 3.08 m |
Utilities
|
Cable
|
Available |
|
Sewer
|
Available |
https://www.realtor.ca/real-estate/27122571/72-davenfield-circle-brampton-bram-east




































