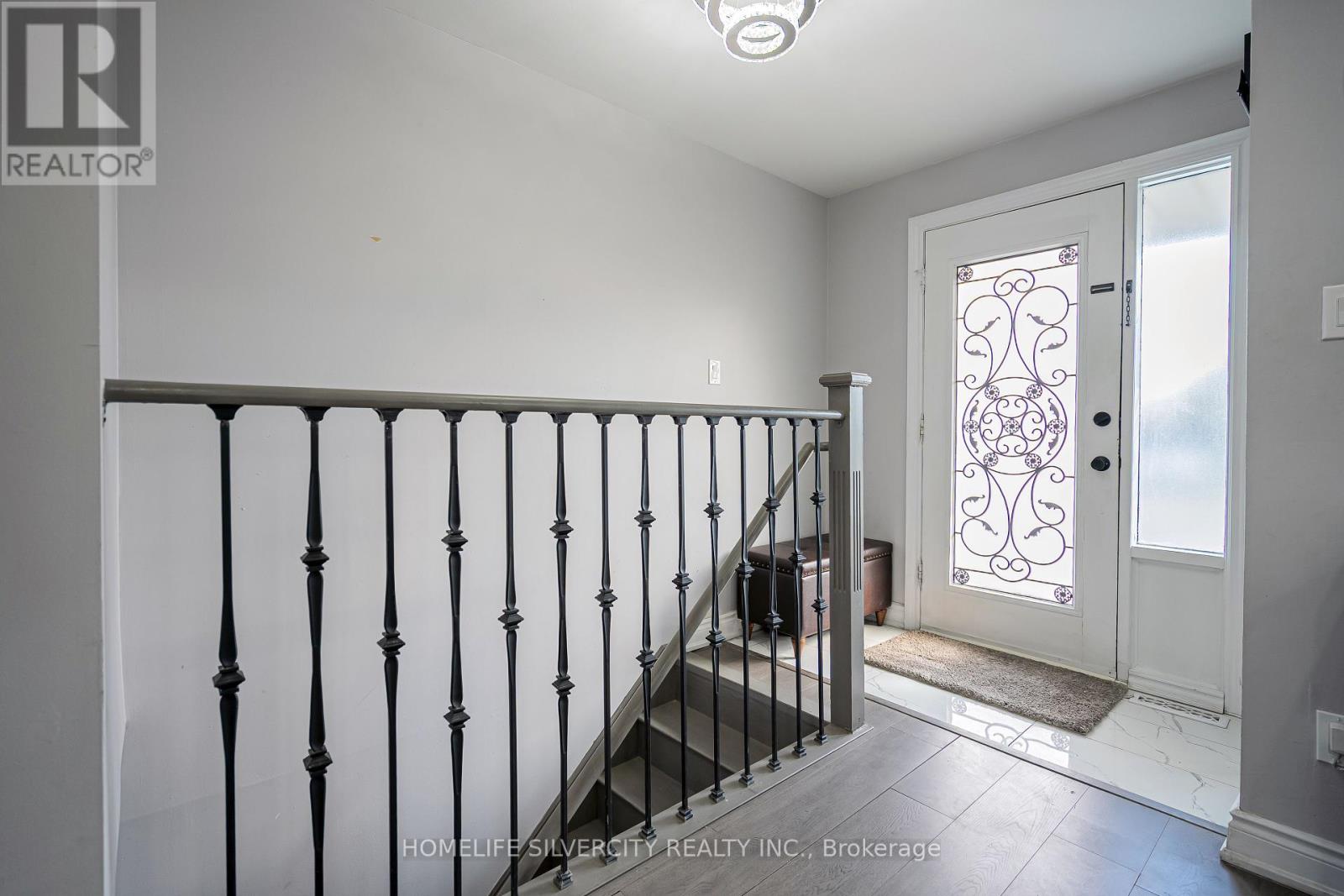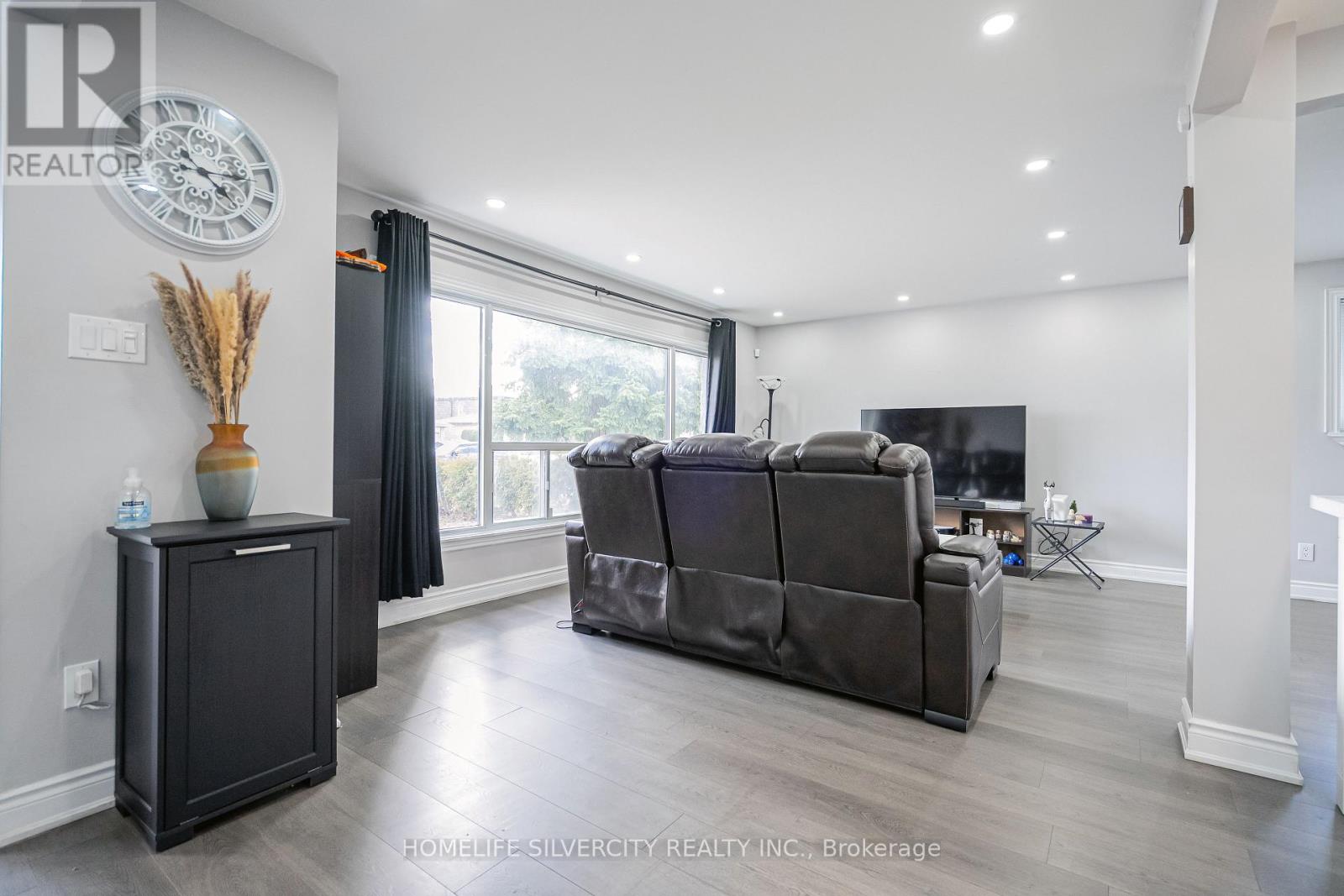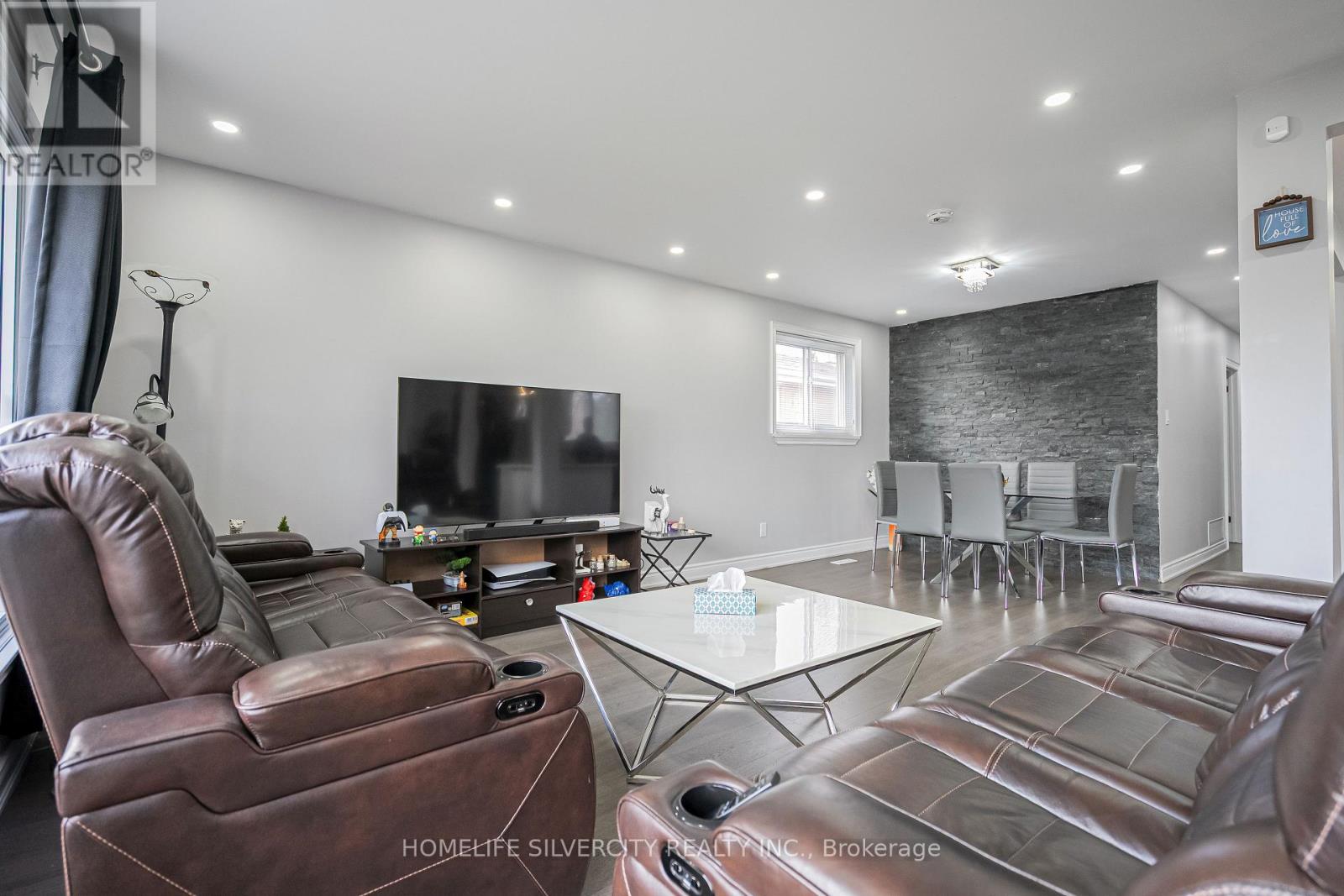289-597-1980
infolivingplus@gmail.com
72 Brookland Drive Brampton (Avondale), Ontario L6T 2M5
5 Bedroom
4 Bathroom
Bungalow
Central Air Conditioning
Forced Air
Landscaped
$1,099,000
Welcome To 72 Brookland Dr Located On A 50' *120' on A Ravine Lot, In A Well-Established Neighbourhood Walking Distance To The Bramalea City Centre,fully Renovated Detached Bungalow.Gorgeous Open Concept Kitchen With Quartz Countertop & Stainless-Steel Appliances. Master W/Ensuite Bath. Separate Entrance To 2 Bedroom 2 Washroom Basement. Walkout To Your Private Back Yard .Extremely Tasteful & Immaculate Home! full size Driveway. Excellent Location Minutes Away From Hwy410 And Bramalea City Centre, Bramalea Go Transit, Restaurants, Movie Theatre, Cafes And Schools.Don't miss this Opportunity.Must see. (id:50787)
Property Details
| MLS® Number | W12055163 |
| Property Type | Single Family |
| Community Name | Avondale |
| Features | Carpet Free |
| Parking Space Total | 4 |
| Structure | Patio(s) |
Building
| Bathroom Total | 4 |
| Bedrooms Above Ground | 3 |
| Bedrooms Below Ground | 2 |
| Bedrooms Total | 5 |
| Appliances | Water Meter, Water Heater, Dishwasher, Dryer, Stove, Washer, Refrigerator |
| Architectural Style | Bungalow |
| Basement Development | Finished |
| Basement Features | Separate Entrance |
| Basement Type | N/a (finished) |
| Construction Style Attachment | Detached |
| Cooling Type | Central Air Conditioning |
| Exterior Finish | Brick |
| Flooring Type | Laminate, Ceramic, Vinyl |
| Foundation Type | Unknown |
| Half Bath Total | 1 |
| Heating Fuel | Natural Gas |
| Heating Type | Forced Air |
| Stories Total | 1 |
| Type | House |
| Utility Water | Municipal Water |
Parking
| No Garage |
Land
| Acreage | No |
| Landscape Features | Landscaped |
| Sewer | Sanitary Sewer |
| Size Depth | 120 Ft |
| Size Frontage | 50 Ft |
| Size Irregular | 50 X 120 Ft ; Ravine Lot |
| Size Total Text | 50 X 120 Ft ; Ravine Lot |
Rooms
| Level | Type | Length | Width | Dimensions |
|---|---|---|---|---|
| Lower Level | Kitchen | 3.73 m | 3.05 m | 3.73 m x 3.05 m |
| Lower Level | Library | 4.35 m | 3.15 m | 4.35 m x 3.15 m |
| Lower Level | Bedroom 4 | 4.66 m | 3.35 m | 4.66 m x 3.35 m |
| Lower Level | Bedroom 5 | 4.04 m | 3.35 m | 4.04 m x 3.35 m |
| Lower Level | Living Room | 6.22 m | 3.15 m | 6.22 m x 3.15 m |
| Main Level | Living Room | 6.22 m | 3.66 m | 6.22 m x 3.66 m |
| Main Level | Dining Room | 3.42 m | 3.05 m | 3.42 m x 3.05 m |
| Main Level | Kitchen | 3.42 m | 3.66 m | 3.42 m x 3.66 m |
| Main Level | Primary Bedroom | 3.15 m | 4.11 m | 3.15 m x 4.11 m |
| Main Level | Bedroom 2 | 3.11 m | 3.12 m | 3.11 m x 3.12 m |
| Main Level | Bedroom 3 | 3.43 m | 2.24 m | 3.43 m x 2.24 m |
| Main Level | Family Room | 6.22 m | 3.05 m | 6.22 m x 3.05 m |
https://www.realtor.ca/real-estate/28104617/72-brookland-drive-brampton-avondale-avondale













































