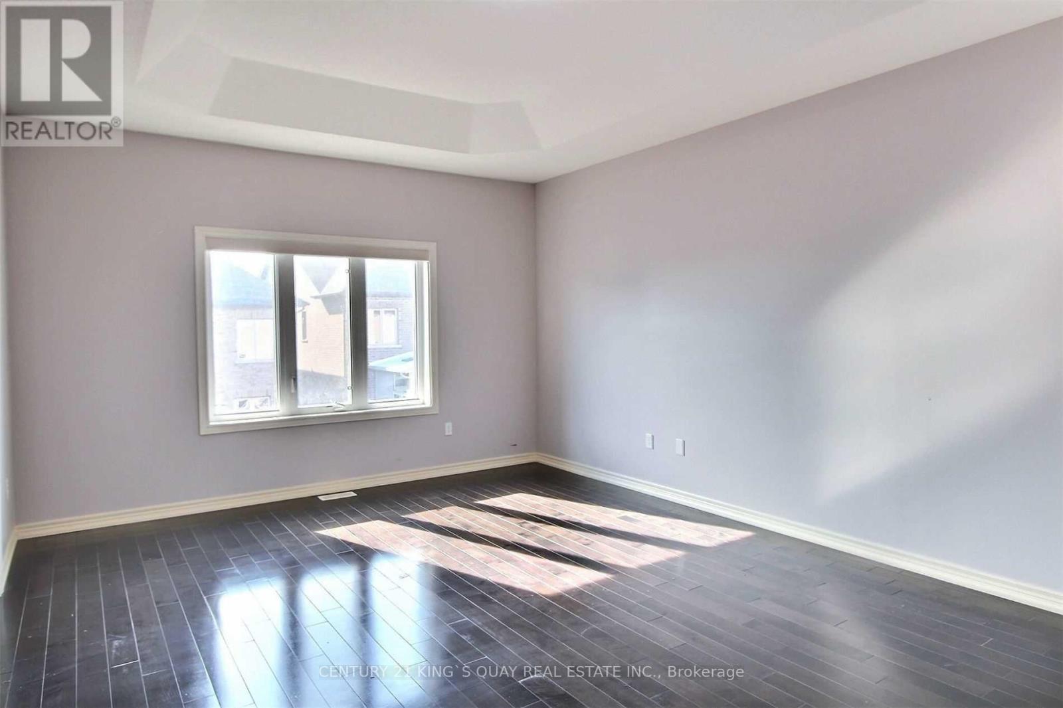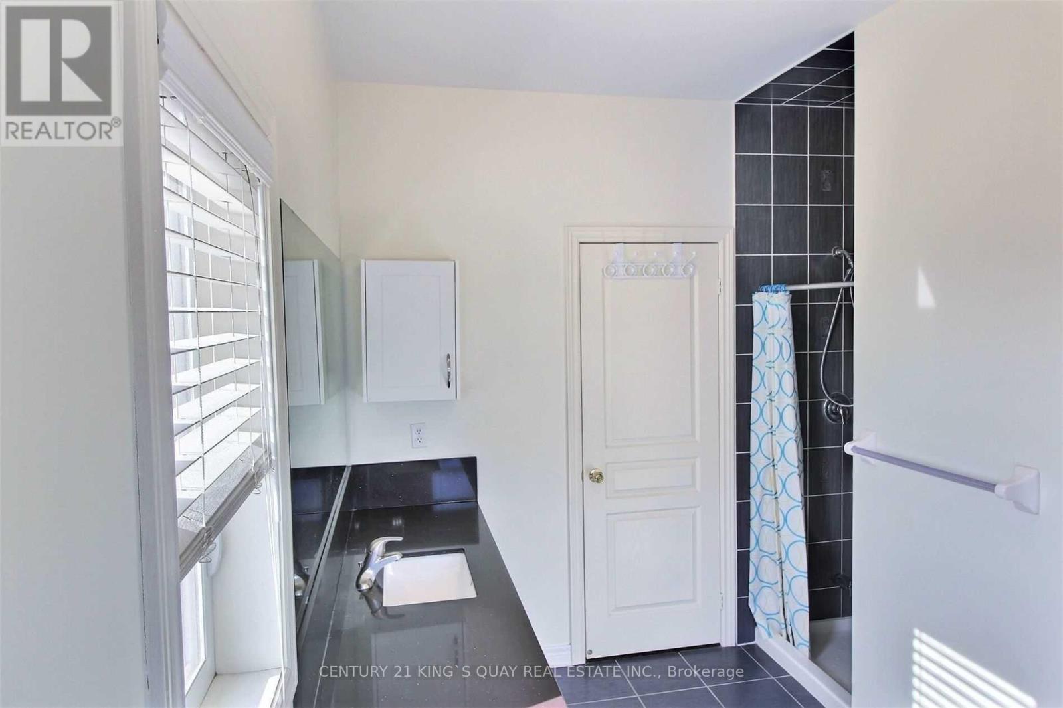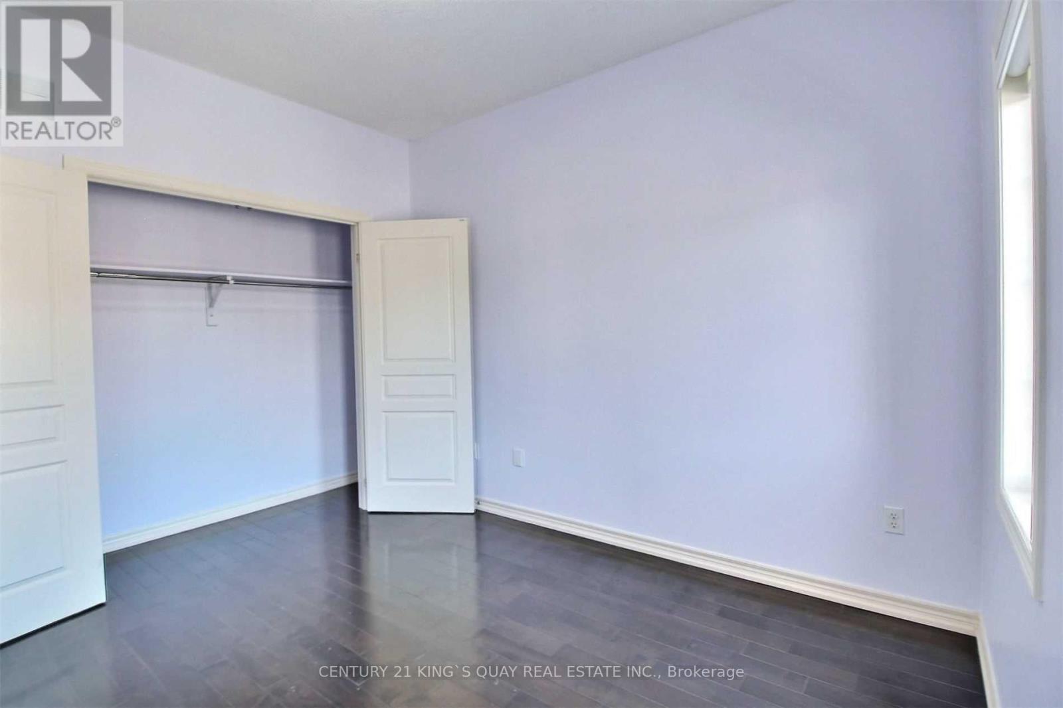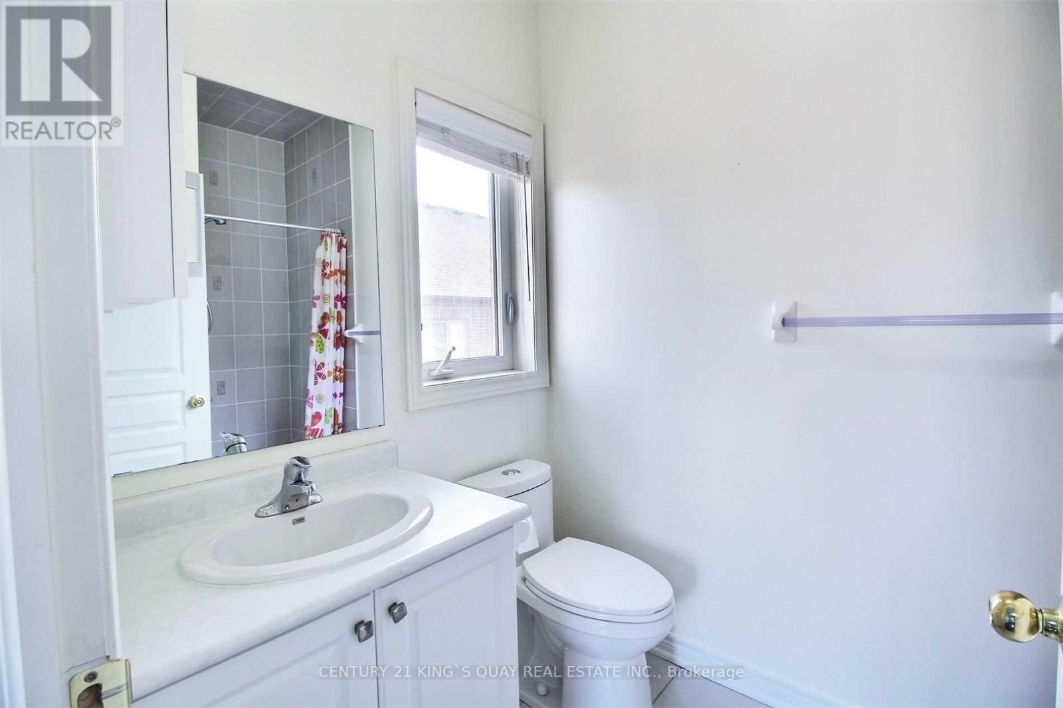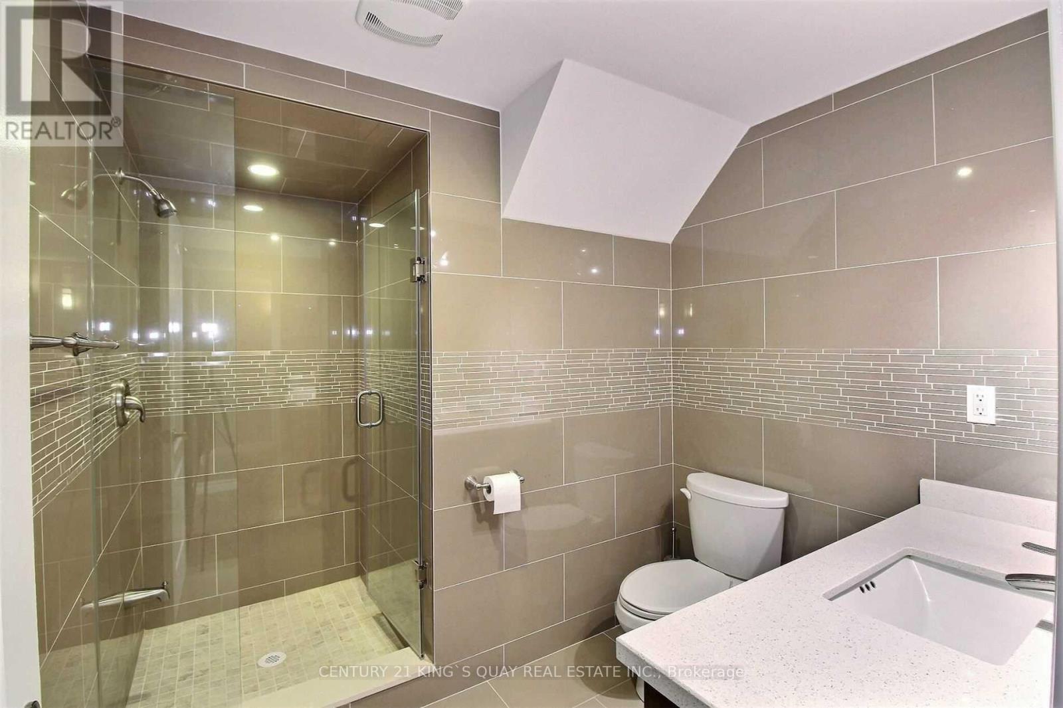289-597-1980
infolivingplus@gmail.com
72 Bracknell Avenue Markham (Berczy), Ontario L6C 0R3
4 Bedroom
5 Bathroom
2000 - 2500 sqft
Fireplace
Central Air Conditioning
Forced Air
$3,600 Monthly
Beautiful 4-Bedroom Detached Family Home Located In Prestigious Neighborhood Of Berczy! Plenty Upgrades & Well Maintained. Functional Layout W/ 9Ft Ceilings On Main & 2nd Floor. Spacious Breakfast Area, Modern Kitchen With S/S Appl & Granite Countertops. Professionally Finished Bsmt With Sep Entrance & Wet Bar. Top Ranking School Zone: Pierre Elliott Trudeau Hs. Steps To Parks, Community Ctr, Schools, Golf Club & Much More! Easy Access To Hwy & Transit. (id:50787)
Property Details
| MLS® Number | N12087353 |
| Property Type | Single Family |
| Community Name | Berczy |
| Parking Space Total | 3 |
Building
| Bathroom Total | 5 |
| Bedrooms Above Ground | 4 |
| Bedrooms Total | 4 |
| Age | 6 To 15 Years |
| Appliances | Dishwasher, Dryer, Stove, Washer, Window Coverings, Refrigerator |
| Basement Development | Finished |
| Basement Features | Separate Entrance |
| Basement Type | N/a (finished) |
| Construction Style Attachment | Detached |
| Cooling Type | Central Air Conditioning |
| Exterior Finish | Brick, Stone |
| Fireplace Present | Yes |
| Flooring Type | Laminate, Hardwood |
| Foundation Type | Concrete |
| Half Bath Total | 1 |
| Heating Fuel | Natural Gas |
| Heating Type | Forced Air |
| Stories Total | 2 |
| Size Interior | 2000 - 2500 Sqft |
| Type | House |
| Utility Water | Municipal Water |
Parking
| Attached Garage | |
| Garage |
Land
| Acreage | No |
| Sewer | Sanitary Sewer |
| Size Depth | 93 Ft ,9 In |
| Size Frontage | 34 Ft ,3 In |
| Size Irregular | 34.3 X 93.8 Ft |
| Size Total Text | 34.3 X 93.8 Ft |
Rooms
| Level | Type | Length | Width | Dimensions |
|---|---|---|---|---|
| Second Level | Primary Bedroom | 5.33 m | 4.06 m | 5.33 m x 4.06 m |
| Second Level | Bedroom 2 | 3.81 m | 3.05 m | 3.81 m x 3.05 m |
| Second Level | Bedroom 3 | 3.76 m | 3.05 m | 3.76 m x 3.05 m |
| Second Level | Bedroom 4 | 3.35 m | 3.05 m | 3.35 m x 3.05 m |
| Basement | Office | Measurements not available | ||
| Basement | Recreational, Games Room | Measurements not available | ||
| Main Level | Family Room | 5.28 m | 3.66 m | 5.28 m x 3.66 m |
| Main Level | Living Room | 5.49 m | 3.2 m | 5.49 m x 3.2 m |
| Main Level | Dining Room | 5.49 m | 3.2 m | 5.49 m x 3.2 m |
| Main Level | Kitchen | 4.27 m | 2.74 m | 4.27 m x 2.74 m |
https://www.realtor.ca/real-estate/28178178/72-bracknell-avenue-markham-berczy-berczy










