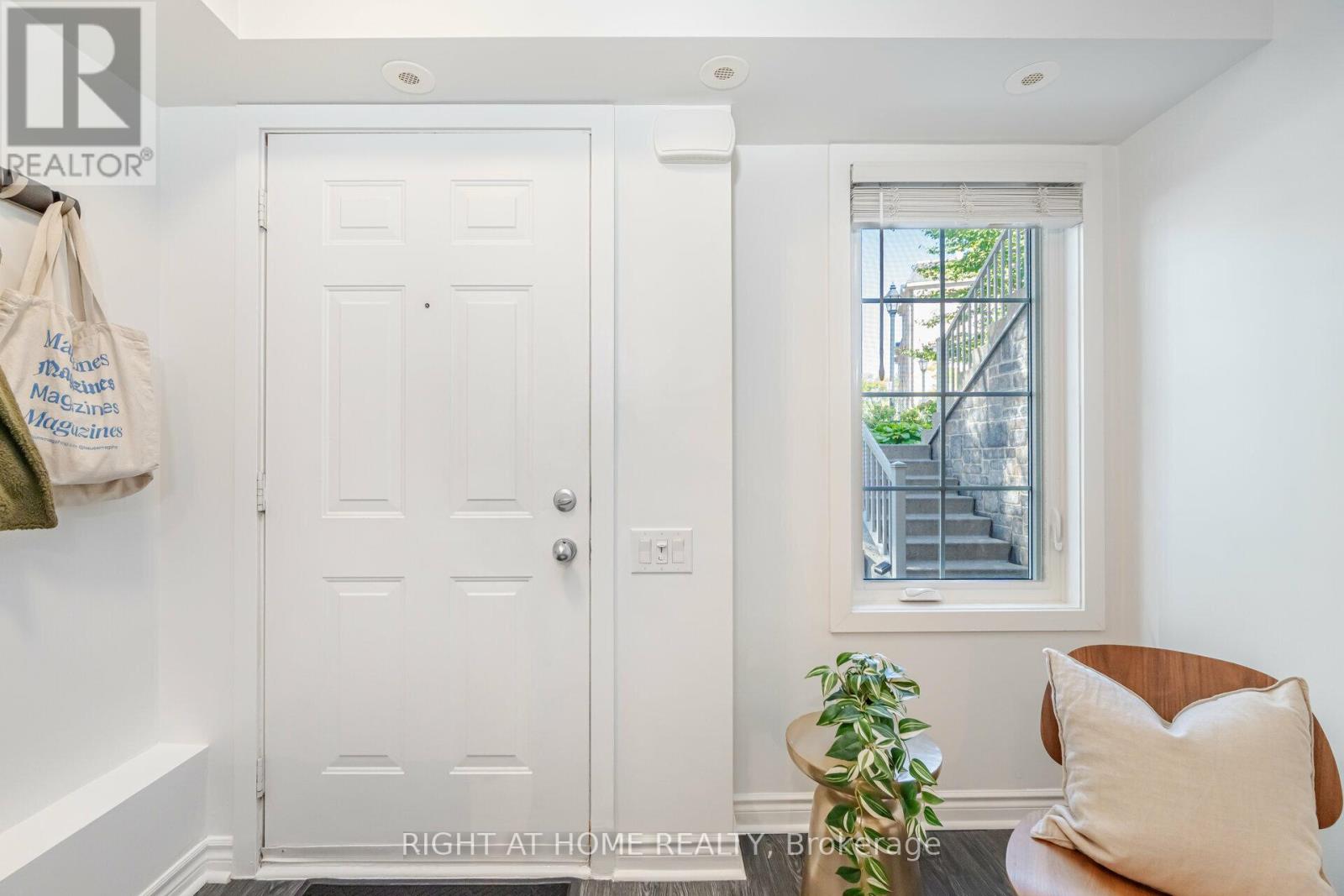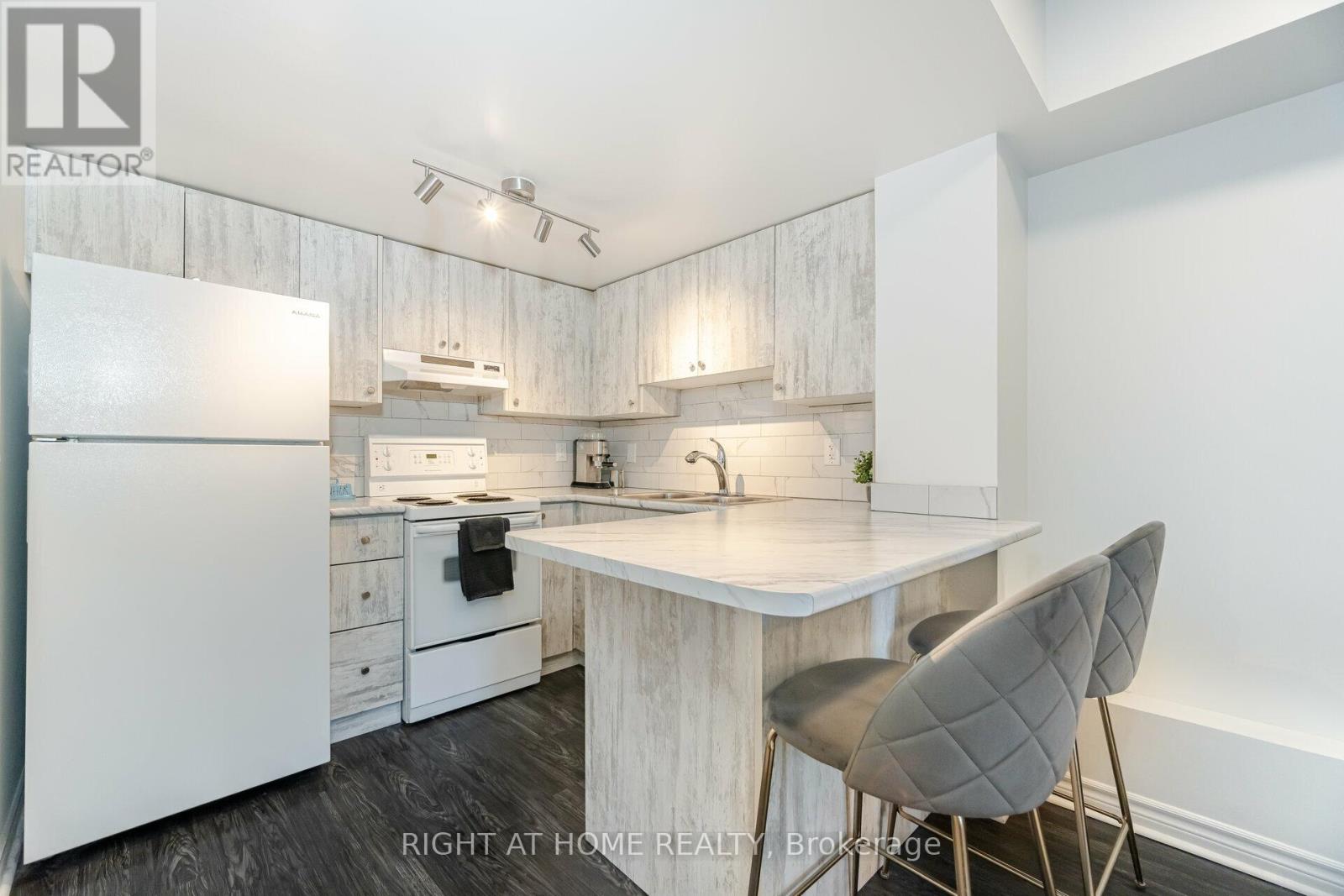72 - 9 Windermere Avenue Toronto (High Park-Swansea), Ontario M6S 5A4
$478,900Maintenance, Water, Insurance, Common Area Maintenance, Parking
$429.16 Monthly
Maintenance, Water, Insurance, Common Area Maintenance, Parking
$429.16 MonthlyWelcome home to this exceptional 1-bedroom end-unit townhouse featuring a large private terrace offering an amazing outdoor space for relaxing, barbequing and entertaining! No need to wait for an elevator with easy access to this unit. Enjoy the convenience of underground parking, a dedicated bike locker, and access to the impressive amenities of the adjacent condo tower! This includes an indoor pool, sauna, gym, party room with billiards, a newly installed virtual golf simulator, visitor parking and 24/7 concierge and security services. Situated in the desirable High Park-Swansea neighbourhood, this Windermere-by-the-Lake townhome offers the best of both nature and city living. Explore the Martin Goodman Trail, relax at Sunnyside Beach, and commute with ease thanks to major highways, 24-hour TTC access, and newly expanded Lakeshore bike lanes just steps away. This townhouse is perfect for first time home buyers and investors with an efficiently designed interior layout and over 200 sq.ft. of private terrace! The townhouse has been freshly painted! (id:50787)
Property Details
| MLS® Number | W12058712 |
| Property Type | Single Family |
| Community Name | High Park-Swansea |
| Amenities Near By | Public Transit |
| Community Features | Pet Restrictions |
| Features | Carpet Free |
| Parking Space Total | 1 |
| Structure | Patio(s) |
Building
| Bathroom Total | 1 |
| Bedrooms Above Ground | 1 |
| Bedrooms Total | 1 |
| Amenities | Security/concierge, Party Room, Sauna, Visitor Parking, Exercise Centre |
| Appliances | Water Heater, Blinds, Dishwasher, Dryer, Stove, Washer, Refrigerator |
| Cooling Type | Central Air Conditioning |
| Exterior Finish | Brick, Stone |
| Flooring Type | Laminate |
| Heating Fuel | Natural Gas |
| Heating Type | Forced Air |
| Type | Row / Townhouse |
Parking
| Underground | |
| Garage |
Land
| Acreage | No |
| Land Amenities | Public Transit |
Rooms
| Level | Type | Length | Width | Dimensions |
|---|---|---|---|---|
| Main Level | Living Room | 12.99 m | 9.32 m | 12.99 m x 9.32 m |
| Main Level | Dining Room | 12.99 m | 9.32 m | 12.99 m x 9.32 m |
| Main Level | Kitchen | 8.43 m | 8.01 m | 8.43 m x 8.01 m |
| Main Level | Primary Bedroom | 12.99 m | 9.25 m | 12.99 m x 9.25 m |



































