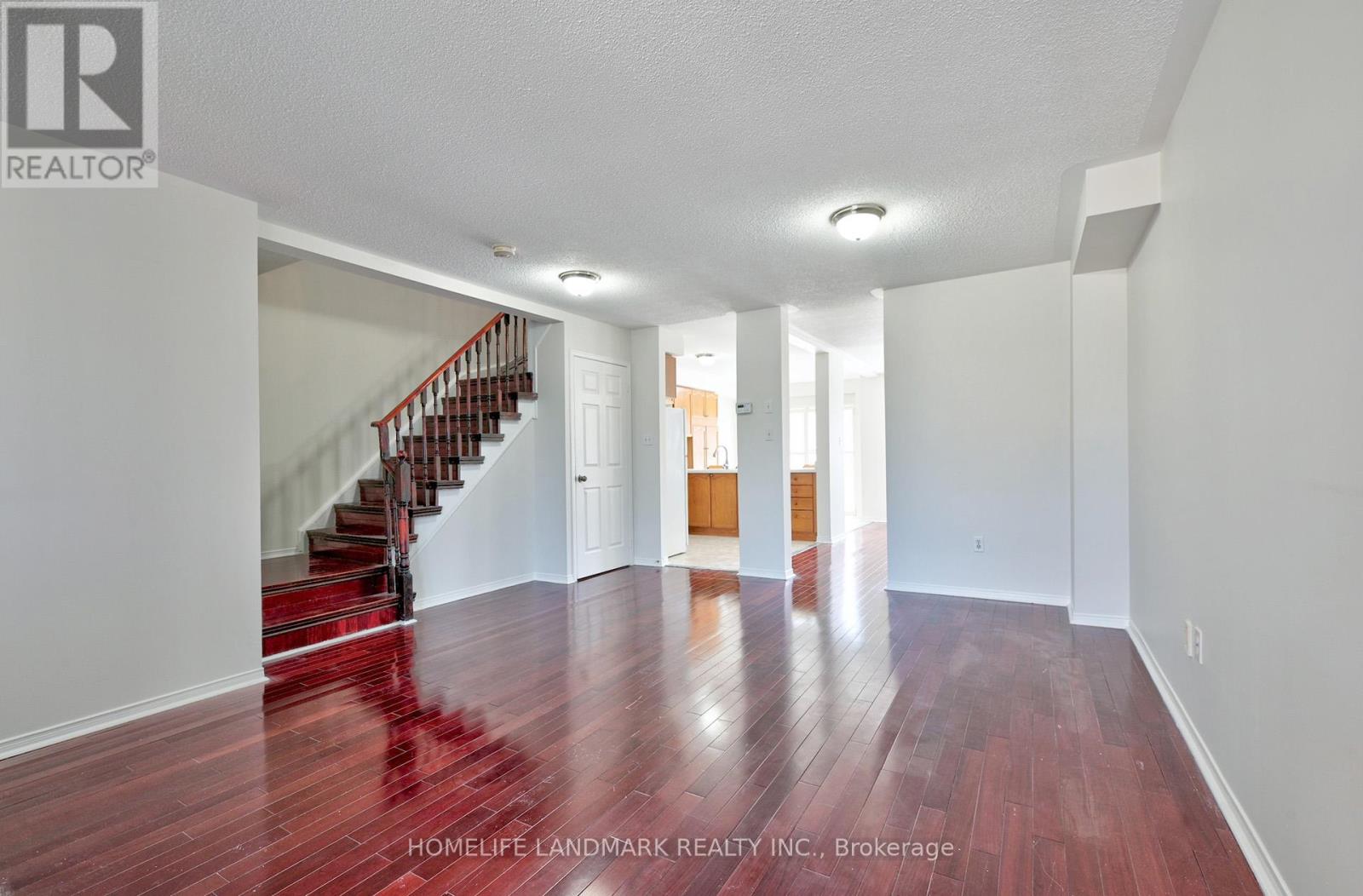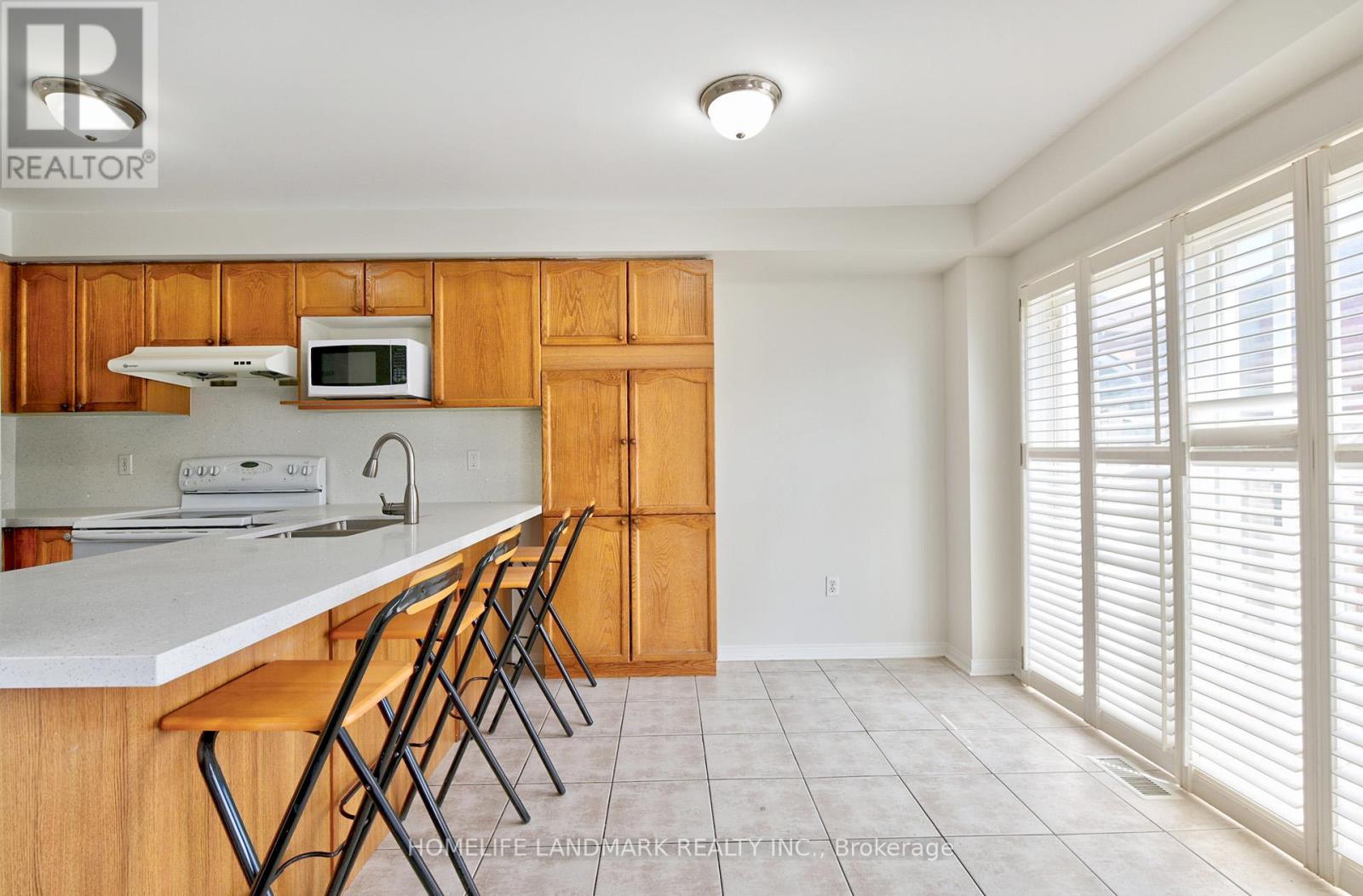3 Bedroom
3 Bathroom
Fireplace
Central Air Conditioning
Forced Air
$3,400 Monthly
You are Welcome To See This Beautiful Home In High Demanding Area In East Credit Community. Prime Location approx. 15 minutes drive from Square One Mall and 10 minutes drive from Heartland Town Centre! This impeccably maintained, freshly painted 3-bedroom, 2.5-bathroom semi-detached home is nestled in Quiet street. The main floor boasts a spacious, separate living and dining area, as well as a large family room perfect for relaxing. The kitchen features brand-new quartz countertops and backsplash, offering a sleek, modern touch. Upstairs, the generously sized primary bedroom comes with a walk-in closet and a luxurious 4-piece ensuite. Two additional bright and airy bedrooms are ideal for children or guests. Inside Garage Area Is Common Area, And Landlord Will Be Using Garage And No Parking or Storage Is Permitted Inside The Garage For The Tenants. 70 % Out Of The Total Utilities For The Upper Floor Tenants. (id:50787)
Property Details
|
MLS® Number
|
W12071037 |
|
Property Type
|
Single Family |
|
Community Name
|
East Credit |
|
Features
|
Carpet Free |
|
Parking Space Total
|
1 |
Building
|
Bathroom Total
|
3 |
|
Bedrooms Above Ground
|
3 |
|
Bedrooms Total
|
3 |
|
Appliances
|
Dryer, Stove, Washer, Refrigerator |
|
Construction Style Attachment
|
Semi-detached |
|
Cooling Type
|
Central Air Conditioning |
|
Exterior Finish
|
Brick |
|
Fireplace Present
|
Yes |
|
Fireplace Total
|
1 |
|
Flooring Type
|
Hardwood |
|
Foundation Type
|
Poured Concrete |
|
Half Bath Total
|
1 |
|
Heating Fuel
|
Natural Gas |
|
Heating Type
|
Forced Air |
|
Stories Total
|
2 |
|
Type
|
House |
|
Utility Water
|
Municipal Water |
Parking
|
Attached Garage
|
|
|
No Garage
|
|
Land
|
Acreage
|
No |
|
Sewer
|
Sanitary Sewer |
|
Size Depth
|
111 Ft ,6 In |
|
Size Frontage
|
22 Ft ,10 In |
|
Size Irregular
|
22.9 X 111.55 Ft |
|
Size Total Text
|
22.9 X 111.55 Ft |
Rooms
| Level |
Type |
Length |
Width |
Dimensions |
|
Second Level |
Primary Bedroom |
4.78 m |
3.85 m |
4.78 m x 3.85 m |
|
Second Level |
Bedroom 2 |
3.41 m |
2.69 m |
3.41 m x 2.69 m |
|
Second Level |
Bedroom 3 |
4.04 m |
2.63 m |
4.04 m x 2.63 m |
|
Main Level |
Foyer |
2.49 m |
1.19 m |
2.49 m x 1.19 m |
|
Main Level |
Living Room |
4.57 m |
4.21 m |
4.57 m x 4.21 m |
|
Main Level |
Dining Room |
4.57 m |
4.21 m |
4.57 m x 4.21 m |
|
Main Level |
Family Room |
4.9 m |
2.8 m |
4.9 m x 2.8 m |
|
Main Level |
Eating Area |
2.69 m |
2.35 m |
2.69 m x 2.35 m |
|
Main Level |
Kitchen |
3 m |
2.6 m |
3 m x 2.6 m |
https://www.realtor.ca/real-estate/28141257/719-stonebridge-avenue-mississauga-east-credit-east-credit





























