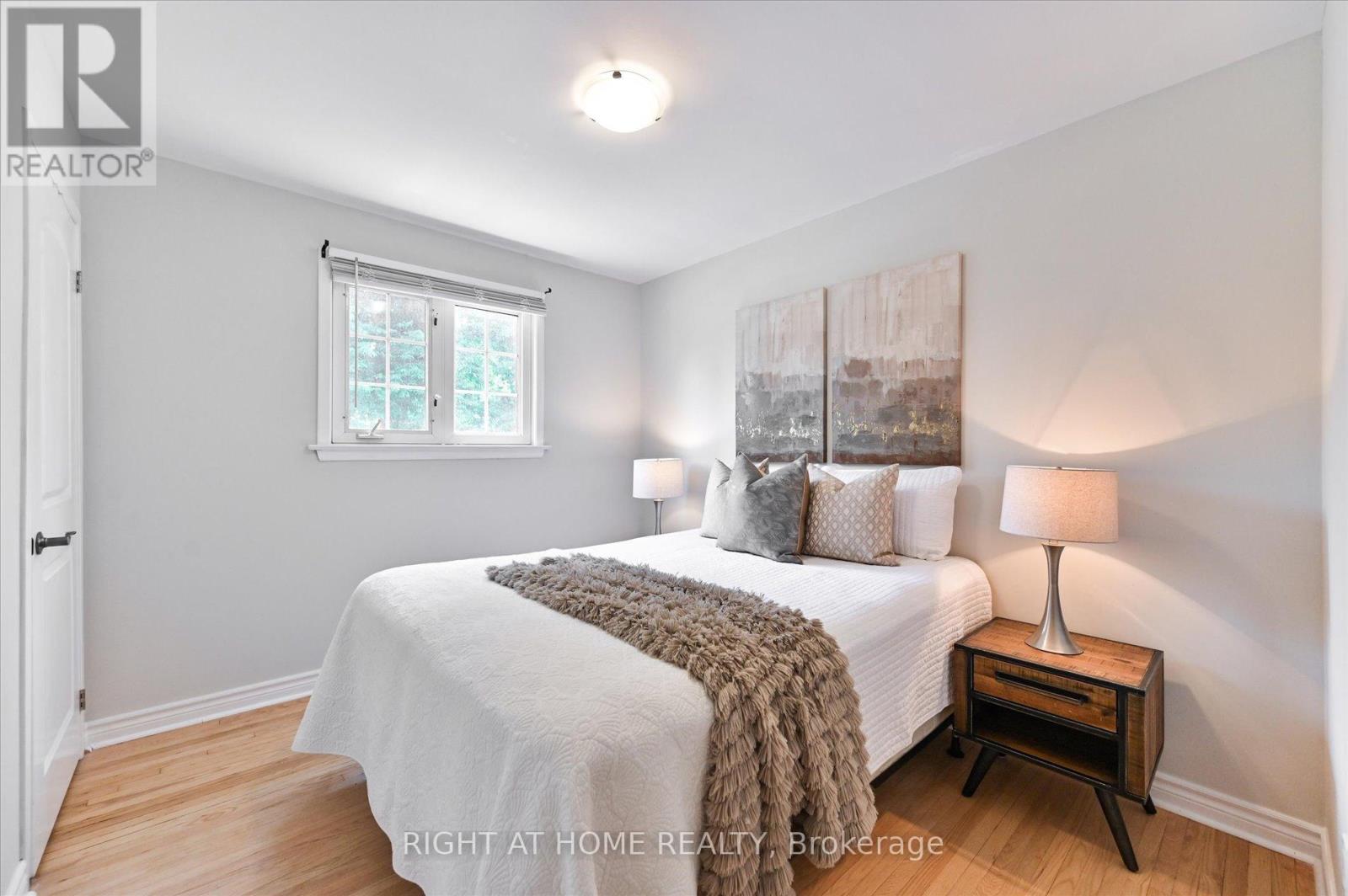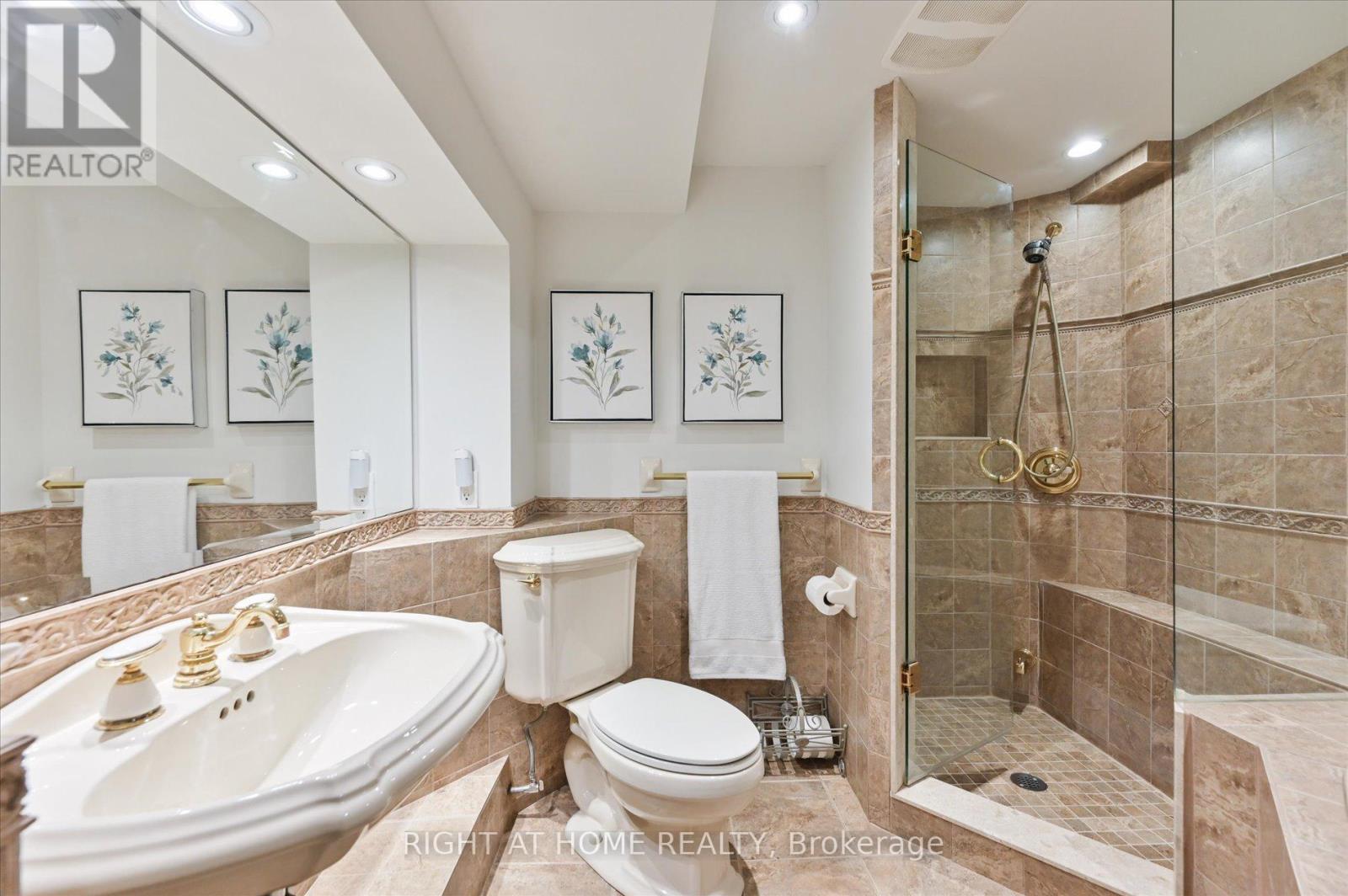4 Bedroom
4 Bathroom
Fireplace
Central Air Conditioning
Forced Air
$1,279,900
Welcome to your dream home in Meadowvale! A stunning 4 Bedroom Detached Home sitting on a generous 60ft wide lot with a backyard oasis - perfect for entertaining! This gorgeous family home boasts a functional main floor layout with sun-filled rooms offering a bright and airy feel throughout! Hardwood flooring, smooth ceilings and pot lights greet you as you walk into your beautiful kitchen offering stainless steel appliances with gas stove, LED lighting and an eat-in kitchen. Relax in your large Family Room while enjoying the wood burning fireplace and scenic views of the private backyard. A separate entrance into your beautifully finished basement with a full kitchen, bathroom with huge double spa tub, laminate flooring and pot lights add the finishing touches to this truly turn-key home. Create memories in your private and serene backyard with mature trees, perennials, a fire pit, cozy pergola, garden shed and the main attraction - the hot tub! See virtual tour for more! **** EXTRAS **** Hardwood Floors Refinished (2022), Ducts Cleaned (2022), Washer & Dryer (2023), High Efficiency Furnace (2013), High Efficiency 75 Gallon HWT Owned (2013), LifeBreath HRV System (2021), 125A Electrical, 20 Year Shingles Installed (2009). (id:50787)
Property Details
|
MLS® Number
|
W8450814 |
|
Property Type
|
Single Family |
|
Community Name
|
Meadowvale |
|
Amenities Near By
|
Park, Public Transit, Schools |
|
Community Features
|
Community Centre |
|
Features
|
Carpet Free |
|
Parking Space Total
|
5 |
Building
|
Bathroom Total
|
4 |
|
Bedrooms Above Ground
|
4 |
|
Bedrooms Total
|
4 |
|
Appliances
|
Water Heater, Central Vacuum, Garage Door Opener Remote(s), Dishwasher, Dryer, Garage Door Opener, Hood Fan, Hot Tub, Microwave, Refrigerator, Stove, Washer, Window Coverings |
|
Basement Development
|
Finished |
|
Basement Features
|
Separate Entrance |
|
Basement Type
|
N/a (finished) |
|
Construction Style Attachment
|
Detached |
|
Cooling Type
|
Central Air Conditioning |
|
Exterior Finish
|
Brick, Vinyl Siding |
|
Fireplace Present
|
Yes |
|
Foundation Type
|
Poured Concrete |
|
Heating Fuel
|
Natural Gas |
|
Heating Type
|
Forced Air |
|
Stories Total
|
2 |
|
Type
|
House |
|
Utility Water
|
Municipal Water |
Parking
Land
|
Acreage
|
No |
|
Land Amenities
|
Park, Public Transit, Schools |
|
Sewer
|
Sanitary Sewer |
|
Size Irregular
|
60 X 100 Ft |
|
Size Total Text
|
60 X 100 Ft |
Rooms
| Level |
Type |
Length |
Width |
Dimensions |
|
Second Level |
Primary Bedroom |
4.65 m |
3.3 m |
4.65 m x 3.3 m |
|
Second Level |
Bedroom 2 |
3.31 m |
2.78 m |
3.31 m x 2.78 m |
|
Second Level |
Bedroom 3 |
3.15 m |
3.07 m |
3.15 m x 3.07 m |
|
Second Level |
Bedroom 4 |
2.86 m |
3.3 m |
2.86 m x 3.3 m |
|
Basement |
Laundry Room |
5.73 m |
3.29 m |
5.73 m x 3.29 m |
|
Basement |
Recreational, Games Room |
8.54 m |
4.45 m |
8.54 m x 4.45 m |
|
Basement |
Kitchen |
3.53 m |
3.6 m |
3.53 m x 3.6 m |
|
Main Level |
Living Room |
5.12 m |
3.86 m |
5.12 m x 3.86 m |
|
Main Level |
Dining Room |
3.27 m |
3.36 m |
3.27 m x 3.36 m |
|
Main Level |
Kitchen |
5.17 m |
3.36 m |
5.17 m x 3.36 m |
|
Main Level |
Family Room |
5.73 m |
3.44 m |
5.73 m x 3.44 m |
https://www.realtor.ca/real-estate/27055314/7183-ridgeland-crescent-mississauga-meadowvale










































