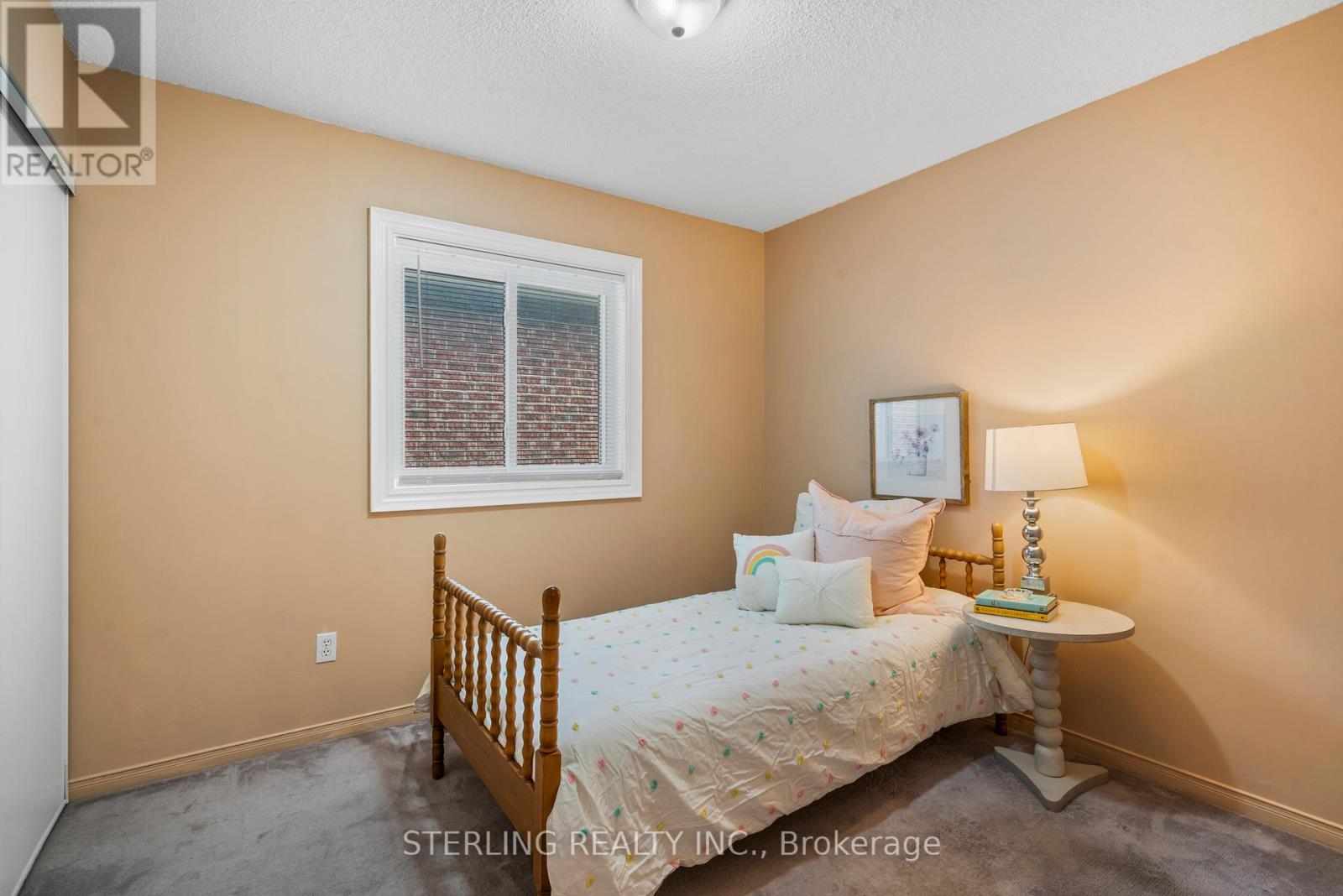4 Bedroom
3 Bathroom
1500 - 2000 sqft
Bungalow
Fireplace
Central Air Conditioning
Forced Air
$998,900
OPPORTUNITY KNOCKS! Modern Sun-Filled Bungalow Showcases Many Fine Features! Nestled in the Highly Sought After Amberlea Community, this 3-bedroom Bungalow Boasts 1630 S.F. of Main Floor Living Space - Ideal for Retirees! Instantly Appealing Layout and Attractive Curb Appeal Features a Beautifully Landscaped Front Yard and Stone Walkway! This Bright and Spacious Bungalow Highlights Updated Mechanicals, Premium Roof and Thermal Windows! European Lift Stairs Transform into an EZ Ramp, from Garage to House at a Push of a Button Making Wheelchair Access a Breeze! Formal Family Room Highlights A Gas FIREPLACE. Functional Kitchen Features an Eat-in area with Walkout to A LARGE 149 FT Tranquil Backyard Oasis That Is Private & Inviting - An Entertainers Delight! Complete with Deck and metal gazebo, with Step Down to Large Interlock Stone Patio - Ideal for Patio Lounge Seating! The backyard is Large and Fenced, and has a Storage Shed. The Finished lower-level Basement is Spacious and Inviting, with a 3-piece Washroom, 1-Bedroom and 1-Workroom (which can be a 2nd Bedroom). Modern Recreation Room with Pot Lights has Been Virtually Staged and Showcases a Spacious Family Retreat or Ideal In-Law Suite. Large Primary Bedroom with 4-piece ensuite and Hardwood Floors Rounds Out this Home! Nearby amenities include Shadybrook Park, Amberlea Shopping Centre, as well as a wide variety of shops, restaurants, and services along Kingston Road, Pickering Town Centre Mall, the GO Station (id:50787)
Open House
This property has open houses!
Starts at:
2:00 pm
Ends at:
4:00 pm
Property Details
|
MLS® Number
|
E12136059 |
|
Property Type
|
Single Family |
|
Community Name
|
Amberlea |
|
Parking Space Total
|
4 |
|
View Type
|
View |
Building
|
Bathroom Total
|
3 |
|
Bedrooms Above Ground
|
3 |
|
Bedrooms Below Ground
|
1 |
|
Bedrooms Total
|
4 |
|
Amenities
|
Fireplace(s) |
|
Appliances
|
Central Vacuum |
|
Architectural Style
|
Bungalow |
|
Basement Development
|
Finished |
|
Basement Type
|
N/a (finished) |
|
Construction Style Attachment
|
Detached |
|
Cooling Type
|
Central Air Conditioning |
|
Exterior Finish
|
Brick |
|
Fireplace Present
|
Yes |
|
Flooring Type
|
Laminate, Ceramic, Linoleum, Hardwood |
|
Foundation Type
|
Concrete |
|
Heating Fuel
|
Natural Gas |
|
Heating Type
|
Forced Air |
|
Stories Total
|
1 |
|
Size Interior
|
1500 - 2000 Sqft |
|
Type
|
House |
|
Utility Water
|
Municipal Water |
Parking
Land
|
Acreage
|
No |
|
Sewer
|
Sanitary Sewer |
|
Size Depth
|
149 Ft |
|
Size Frontage
|
45 Ft ,6 In |
|
Size Irregular
|
45.5 X 149 Ft |
|
Size Total Text
|
45.5 X 149 Ft |
|
Zoning Description
|
Res |
Rooms
| Level |
Type |
Length |
Width |
Dimensions |
|
Lower Level |
Bedroom |
5 m |
3 m |
5 m x 3 m |
|
Lower Level |
Family Room |
8 m |
10 m |
8 m x 10 m |
|
Ground Level |
Kitchen |
4.05 m |
3 m |
4.05 m x 3 m |
|
Ground Level |
Living Room |
4.12 m |
3.8 m |
4.12 m x 3.8 m |
|
Ground Level |
Dining Room |
3.4 m |
3 m |
3.4 m x 3 m |
|
Ground Level |
Family Room |
4.83 m |
3 m |
4.83 m x 3 m |
|
Ground Level |
Laundry Room |
1.76 m |
1.6 m |
1.76 m x 1.6 m |
|
Ground Level |
Primary Bedroom |
5.08 m |
3.36 m |
5.08 m x 3.36 m |
|
Ground Level |
Bedroom 2 |
3.11 m |
2.8 m |
3.11 m x 2.8 m |
|
Ground Level |
Bedroom 3 |
3.09 m |
2.8 m |
3.09 m x 2.8 m |
Utilities
|
Cable
|
Available |
|
Sewer
|
Available |
https://www.realtor.ca/real-estate/28285970/718-aspen-road-pickering-amberlea-amberlea

































