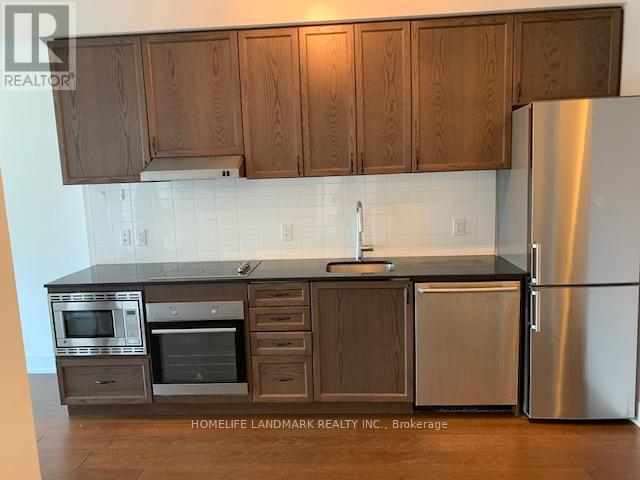2 Bedroom
2 Bathroom
700 - 799 sqft
Central Air Conditioning
Forced Air
$2,800 Monthly
Great location. Across from Bayview Subway station. Steps to Bayview Village, YMCA, Restaurant, Shopping, Minutes to 401/DVP. Open Balcony. Spacious and Bright south facing corner unit with 9' Ceiling. Approx.737 sf plus balcony. Open concept LR/DR. Gallery Kitchen. Den w/window can be used as 2nd Bedroom. Tenant pay Water & Hydro. Tenant Insurance needed. (id:50787)
Property Details
|
MLS® Number
|
C11962362 |
|
Property Type
|
Single Family |
|
Community Name
|
Bayview Village |
|
Community Features
|
Pet Restrictions |
|
Features
|
Balcony |
|
Parking Space Total
|
1 |
Building
|
Bathroom Total
|
2 |
|
Bedrooms Above Ground
|
1 |
|
Bedrooms Below Ground
|
1 |
|
Bedrooms Total
|
2 |
|
Age
|
6 To 10 Years |
|
Amenities
|
Storage - Locker |
|
Cooling Type
|
Central Air Conditioning |
|
Exterior Finish
|
Concrete |
|
Heating Fuel
|
Natural Gas |
|
Heating Type
|
Forced Air |
|
Size Interior
|
700 - 799 Sqft |
|
Type
|
Apartment |
Parking
Land
Rooms
| Level |
Type |
Length |
Width |
Dimensions |
|
Main Level |
Living Room |
3.25 m |
3 m |
3.25 m x 3 m |
|
Main Level |
Dining Room |
3.66 m |
3 m |
3.66 m x 3 m |
|
Main Level |
Kitchen |
3.66 m |
3 m |
3.66 m x 3 m |
|
Main Level |
Primary Bedroom |
3.68 m |
3.03 m |
3.68 m x 3.03 m |
|
Main Level |
Den |
4.06 m |
2.55 m |
4.06 m x 2.55 m |
https://www.realtor.ca/real-estate/27891436/718-7-kenaston-gardens-e-toronto-bayview-village-bayview-village






















