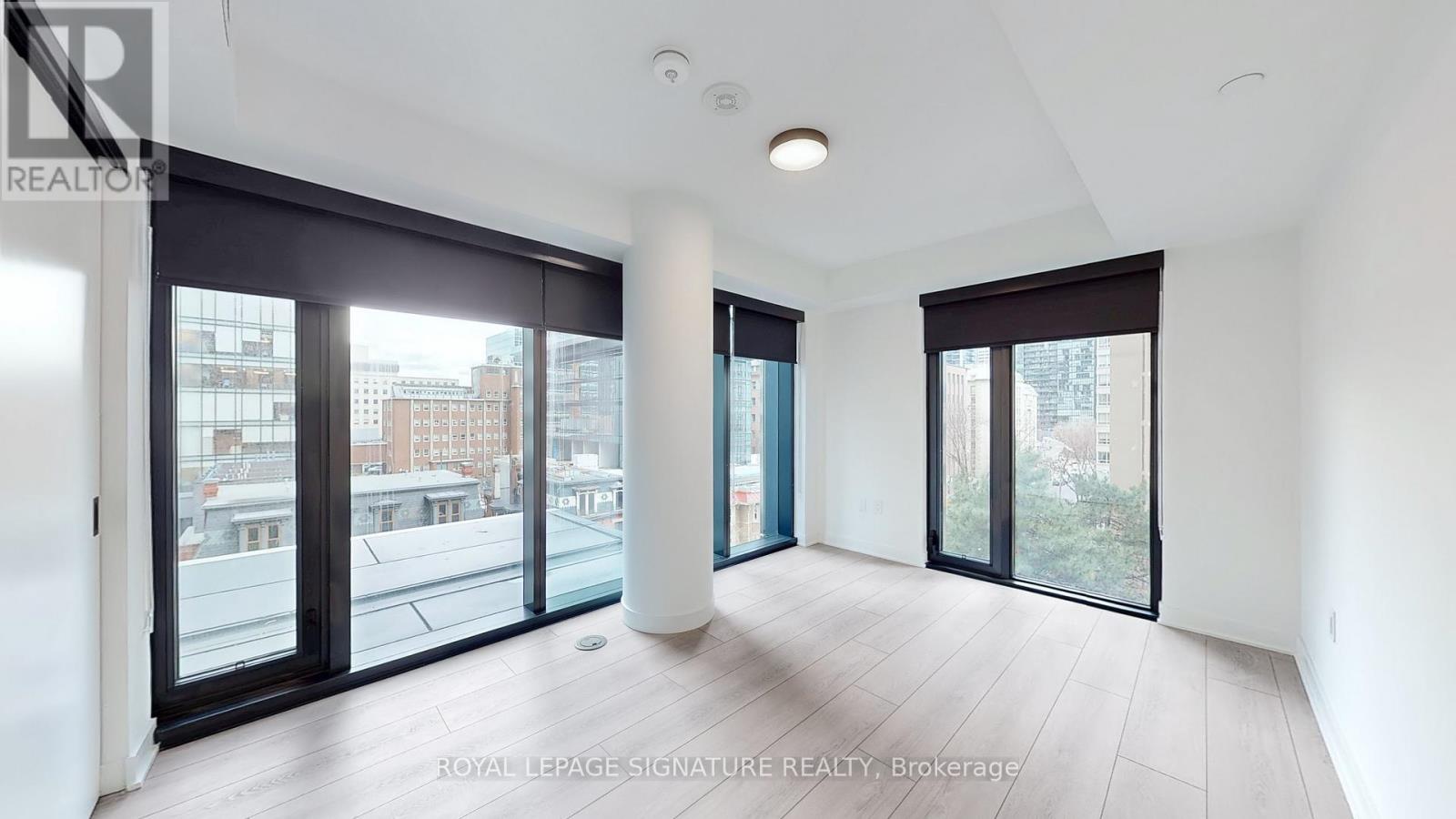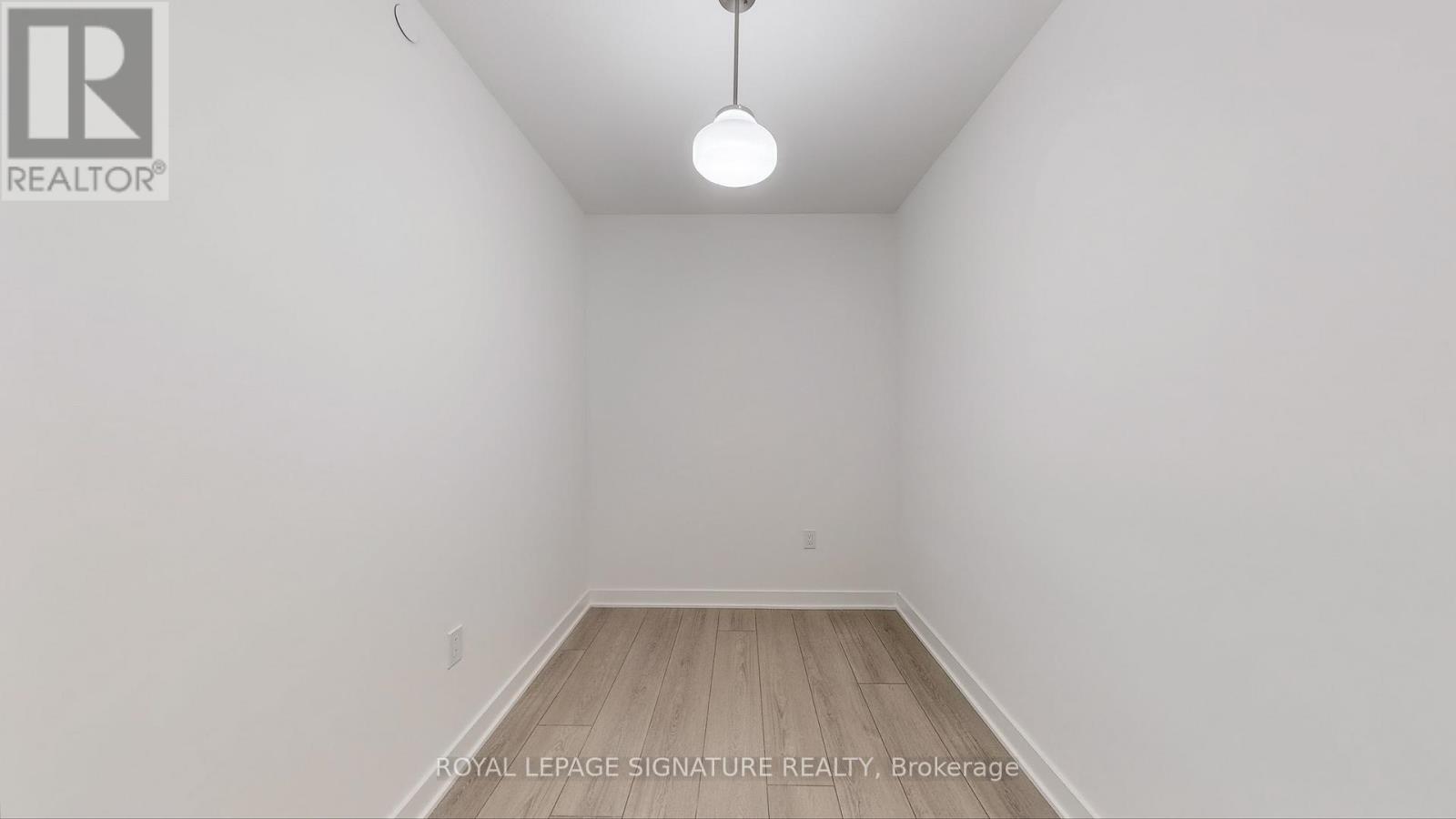2 Bedroom
1 Bathroom
600 - 699 sqft
Central Air Conditioning
Forced Air
$2,175 Monthly
Be the first to live in this brand-new 1 bedroom + Den RENT CONTROLLED (yes, we said rent controlled!) purpose-built rental apartment at 61 Charles St E located inside 55C. This modern suite features a sleek 4-piece bathroom, open-concept kitchen with full size stainless steel appliances, vinyl plank flooring, window coverings, and lots of storage space. The versatile den (or large dining room) is perfect for a home office and large enough for extra sleeping space, separated from the rest of the living space for privacy. Enjoy amazing building amenities like a yoga studio, gym, party room, and BBQ area. Coin-operated laundry located on the 3rd floor managed by Sparkle Solutions. Need parking or storage? We've got that too - select underground parking spots for $250/month, lockers for $25/month, and bike storage for $15/month. Plus, you are just steps from Bloor-Yonge Station, and top dining, shopping, and entertainment. $250 key deposit. Hydro is extra. (id:50787)
Property Details
|
MLS® Number
|
C12090634 |
|
Property Type
|
Single Family |
|
Community Name
|
Church-Yonge Corridor |
|
Community Features
|
Pet Restrictions |
|
Features
|
Laundry- Coin Operated |
Building
|
Bathroom Total
|
1 |
|
Bedrooms Above Ground
|
1 |
|
Bedrooms Below Ground
|
1 |
|
Bedrooms Total
|
2 |
|
Amenities
|
Exercise Centre, Party Room |
|
Cooling Type
|
Central Air Conditioning |
|
Exterior Finish
|
Concrete |
|
Flooring Type
|
Vinyl |
|
Heating Fuel
|
Natural Gas |
|
Heating Type
|
Forced Air |
|
Size Interior
|
600 - 699 Sqft |
|
Type
|
Apartment |
Parking
Land
Rooms
| Level |
Type |
Length |
Width |
Dimensions |
|
Flat |
Living Room |
4.25 m |
2.85 m |
4.25 m x 2.85 m |
|
Flat |
Dining Room |
2.93 m |
1.96 m |
2.93 m x 1.96 m |
|
Flat |
Kitchen |
3.82 m |
2.46 m |
3.82 m x 2.46 m |
|
Flat |
Primary Bedroom |
4.25 m |
3.1 m |
4.25 m x 3.1 m |
https://www.realtor.ca/real-estate/28185040/718-61-charles-street-e-toronto-church-yonge-corridor-church-yonge-corridor


































