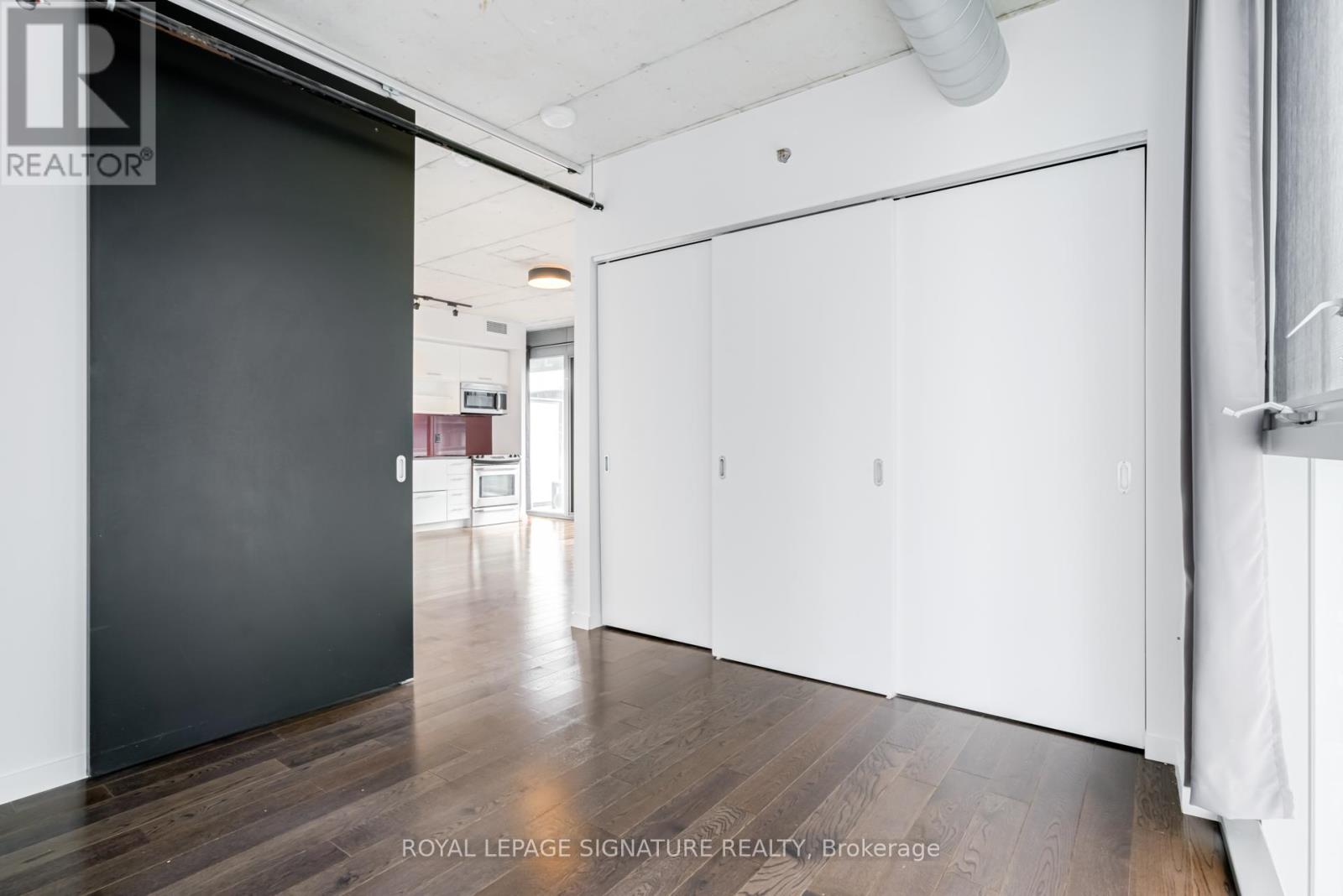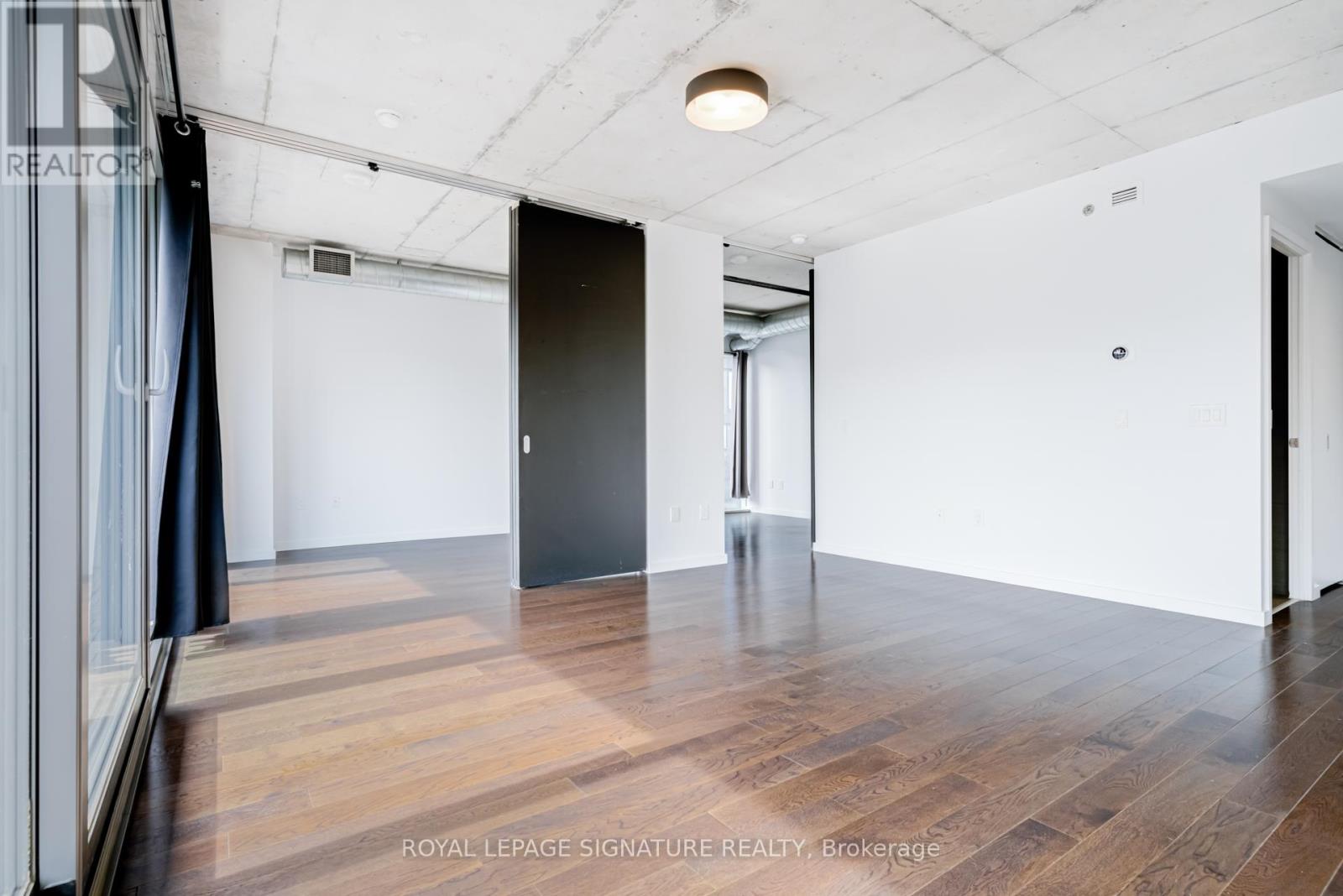2 Bedroom
1 Bathroom
600 - 699 sqft
Central Air Conditioning
Forced Air
$2,545 Monthly
Welcome to this sun-filled corner unit 1+1 bedroom with parking! The extra large Den could be used as a second bedroom! Bouns: Free Rent for the Month of April. This freshly painted suite features hardwood floors throughout and floor-to-ceiling windows in both bedrooms, offering an abundance of natural light and a bright, airy feel.Enjoy beautiful views of the Toronto skyline-a rare feature that brings the city's energy right into your living space. Located just steps to the streetcar, and surrounded by parks, cafés, and shops. You're minutes from the downtown core, with easy access to the Financial District. The functional layout offers a spacious open-concept kitchen, living, and dining area-perfect for professionals. Building amenities include a gym, outdoor pool, visitor parking, guest suites and party room. Don't miss this opportunity to lease a bright, modern corner unit with skyline views in a well-managed building, offering the best of downtown Toronto living at your doorstep. (id:50787)
Property Details
|
MLS® Number
|
C12096947 |
|
Property Type
|
Single Family |
|
Community Name
|
Moss Park |
|
Amenities Near By
|
Hospital, Park, Public Transit |
|
Community Features
|
Pet Restrictions |
|
Features
|
Balcony, Carpet Free |
|
Parking Space Total
|
1 |
|
View Type
|
View |
Building
|
Bathroom Total
|
1 |
|
Bedrooms Above Ground
|
1 |
|
Bedrooms Below Ground
|
1 |
|
Bedrooms Total
|
2 |
|
Amenities
|
Security/concierge, Exercise Centre, Party Room |
|
Appliances
|
Oven - Built-in, Dishwasher, Dryer, Microwave, Stove, Washer, Window Coverings, Refrigerator |
|
Cooling Type
|
Central Air Conditioning |
|
Exterior Finish
|
Concrete Block |
|
Flooring Type
|
Hardwood |
|
Heating Fuel
|
Natural Gas |
|
Heating Type
|
Forced Air |
|
Size Interior
|
600 - 699 Sqft |
|
Type
|
Apartment |
Parking
Land
|
Acreage
|
No |
|
Land Amenities
|
Hospital, Park, Public Transit |
Rooms
| Level |
Type |
Length |
Width |
Dimensions |
|
Flat |
Living Room |
15.83 m |
15.69 m |
15.83 m x 15.69 m |
|
Flat |
Kitchen |
15.8316 m |
4.51 m |
15.8316 m x 4.51 m |
|
Flat |
Dining Room |
15.83 m |
15.69 m |
15.83 m x 15.69 m |
|
Flat |
Bedroom |
9.9 m |
9.9 m |
9.9 m x 9.9 m |
|
Flat |
Den |
9.78 m |
8.79 m |
9.78 m x 8.79 m |
https://www.realtor.ca/real-estate/28198821/718-32-trolley-crescent-toronto-moss-park-moss-park






















