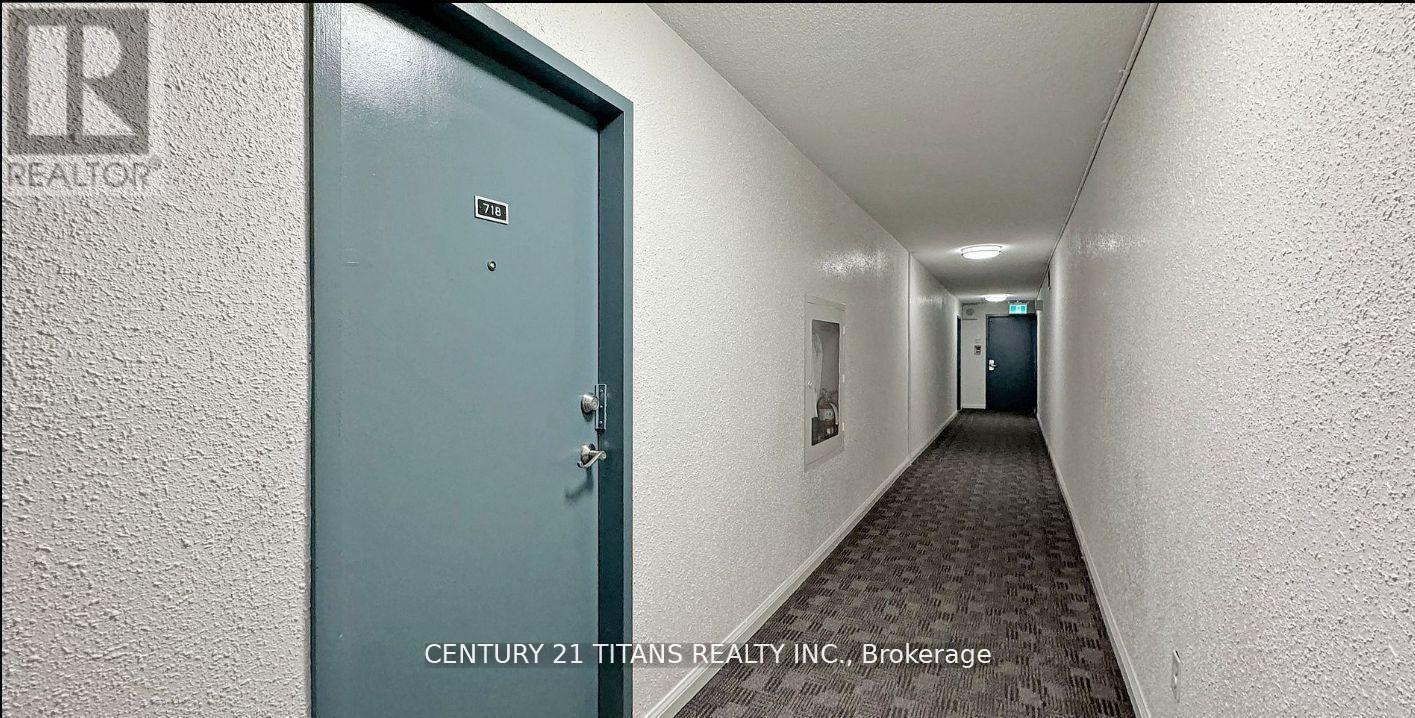2 Bedroom
2 Bathroom
900 - 999 sqft
Baseboard Heaters
$2,598 Monthly
Bright and Spacious ( 963 Sq. Ft.) 2 Bedroom 2 Bathroom - A Haven Designed for comfort, convenience, and cherished moments. This unit features a huge Balcony With Unobstructed South Views! This Unit is pet-friendly (restricted) and is perfectly situated within walking distance to Metro, Walmart, Tim Hortons, Starbucks, McDonalds, and a delightful array of local eateries. Enjoy seamless connectivity with easy access to TTC and Go Station, making your daily commute a breeze. Whether exploring the vibrant neighbourhood or grabbing essentials, everything you need is just steps away! All Utilities - Heat, Hydro & Water Are Included In This Well Maintained Building! Plus One Parking & One Locker are Included. This Home is Move-In Ready! (id:50787)
Property Details
|
MLS® Number
|
E12063469 |
|
Property Type
|
Single Family |
|
Community Name
|
Scarborough Village |
|
Amenities Near By
|
Place Of Worship, Public Transit, Schools |
|
Community Features
|
Pet Restrictions |
|
Features
|
Balcony, Carpet Free |
|
Parking Space Total
|
1 |
|
View Type
|
View |
Building
|
Bathroom Total
|
2 |
|
Bedrooms Above Ground
|
2 |
|
Bedrooms Total
|
2 |
|
Amenities
|
Exercise Centre, Sauna, Visitor Parking, Party Room, Storage - Locker |
|
Exterior Finish
|
Concrete, Brick |
|
Flooring Type
|
Laminate, Ceramic |
|
Half Bath Total
|
1 |
|
Heating Fuel
|
Electric |
|
Heating Type
|
Baseboard Heaters |
|
Size Interior
|
900 - 999 Sqft |
|
Type
|
Apartment |
Parking
Land
|
Acreage
|
No |
|
Land Amenities
|
Place Of Worship, Public Transit, Schools |
Rooms
| Level |
Type |
Length |
Width |
Dimensions |
|
Flat |
Dining Room |
2.5 m |
2.5 m |
2.5 m x 2.5 m |
|
Flat |
Living Room |
7.4 m |
3.5 m |
7.4 m x 3.5 m |
|
Flat |
Kitchen |
4 m |
2.5 m |
4 m x 2.5 m |
|
Flat |
Primary Bedroom |
5.4 m |
3 m |
5.4 m x 3 m |
|
Flat |
Bedroom 2 |
4.2 m |
3 m |
4.2 m x 3 m |
https://www.realtor.ca/real-estate/28123938/718-180-markham-road-toronto-scarborough-village-scarborough-village


















