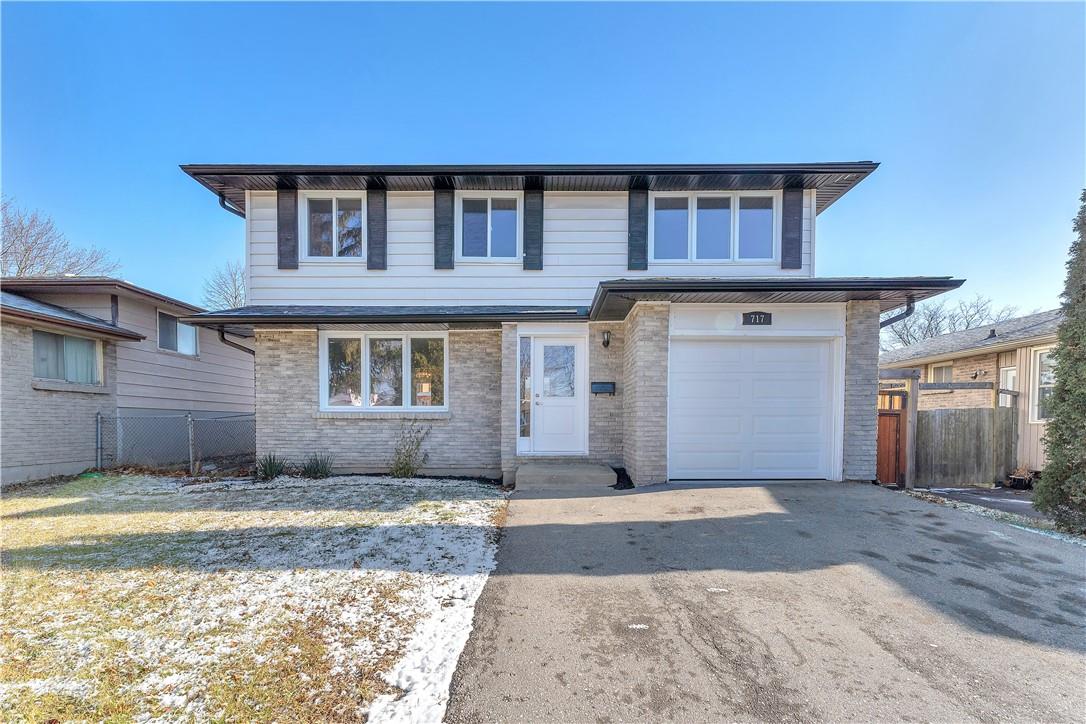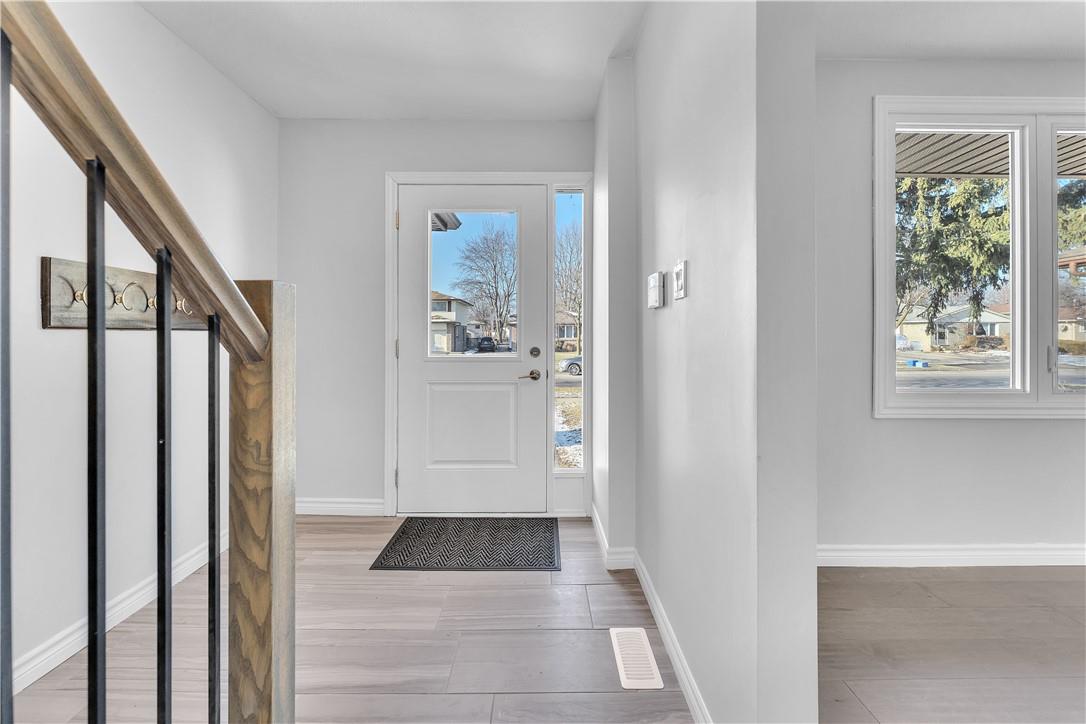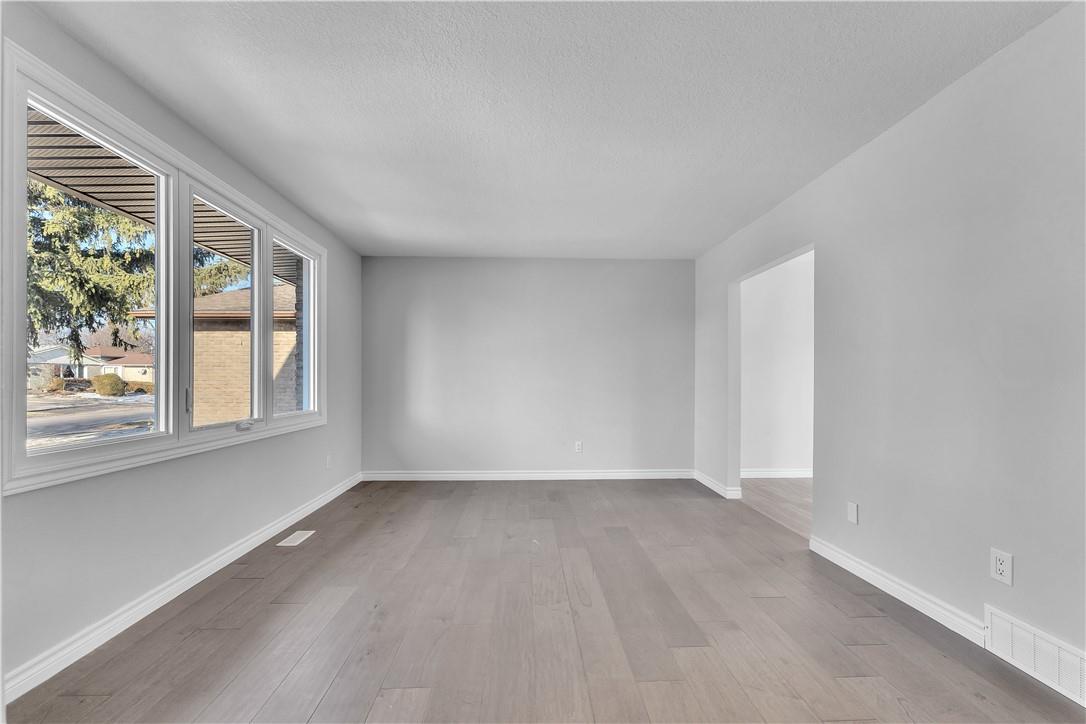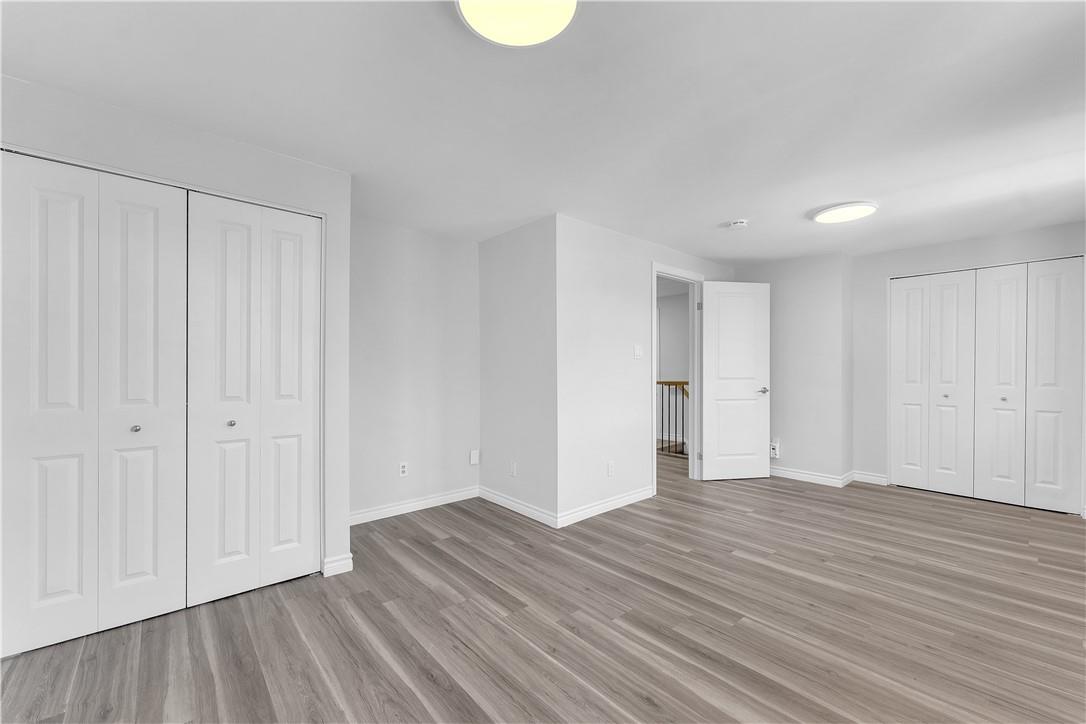289-597-1980
infolivingplus@gmail.com
717 Millbank Drive London, Ontario N6E 1Y7
3 Bedroom
3 Bathroom
1457 sqft
2 Level
Central Air Conditioning
Forced Air
$2,900 Monthly
Beautiful home, fully renovated in a mature neighbourhood! Close to all amenities, public transit on the street and huge backyard for the kids to enjoy or gardening. Tenants pay all the utilities including hot water heater and lawn care and snow shoveling (id:50787)
Property Details
| MLS® Number | H4198974 |
| Property Type | Single Family |
| Equipment Type | Water Heater |
| Features | Double Width Or More Driveway, Paved Driveway |
| Parking Space Total | 5 |
| Rental Equipment Type | Water Heater |
Building
| Bathroom Total | 3 |
| Bedrooms Above Ground | 3 |
| Bedrooms Total | 3 |
| Appliances | Dishwasher, Dryer, Microwave, Refrigerator, Stove, Washer |
| Architectural Style | 2 Level |
| Basement Development | Finished |
| Basement Type | Full (finished) |
| Construction Style Attachment | Detached |
| Cooling Type | Central Air Conditioning |
| Exterior Finish | Brick, Vinyl Siding |
| Foundation Type | Poured Concrete |
| Half Bath Total | 1 |
| Heating Type | Forced Air |
| Stories Total | 2 |
| Size Exterior | 1457 Sqft |
| Size Interior | 1457 Sqft |
| Type | House |
| Utility Water | Municipal Water |
Parking
| Attached Garage |
Land
| Acreage | No |
| Sewer | Municipal Sewage System |
| Size Irregular | X |
| Size Total Text | X|under 1/2 Acre |
Rooms
| Level | Type | Length | Width | Dimensions |
|---|---|---|---|---|
| Second Level | 4pc Bathroom | 10' 5'' x 4' 10'' | ||
| Second Level | Bedroom | 9' 11'' x 18' 2'' | ||
| Second Level | Bedroom | 12' 5'' x 10' 4'' | ||
| Second Level | Primary Bedroom | 19' 4'' x 12' 7'' | ||
| Basement | Utility Room | 6' 11'' x 10' 2'' | ||
| Basement | 4pc Bathroom | 4' 11'' x 7' 5'' | ||
| Basement | Recreation Room | 20' 6'' x 23' 10'' | ||
| Basement | Laundry Room | 7' 6'' x 8' 6'' | ||
| Ground Level | 2pc Bathroom | 6' 8'' x 5' 2'' | ||
| Ground Level | Kitchen | 12' 3'' x 10' 1'' | ||
| Ground Level | Dining Room | 9' 0'' x 10' 1'' | ||
| Ground Level | Living Room | 14' 2'' x 11' 11'' |
https://www.realtor.ca/real-estate/27115526/717-millbank-drive-london






























