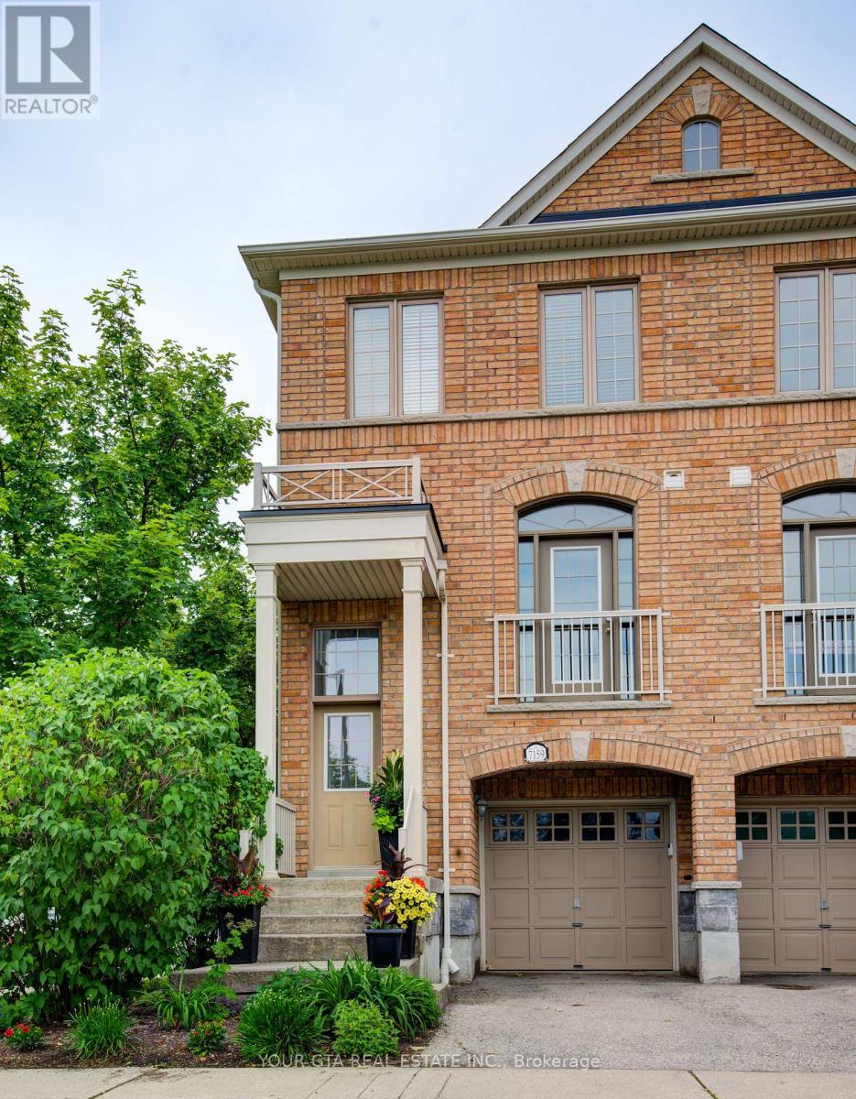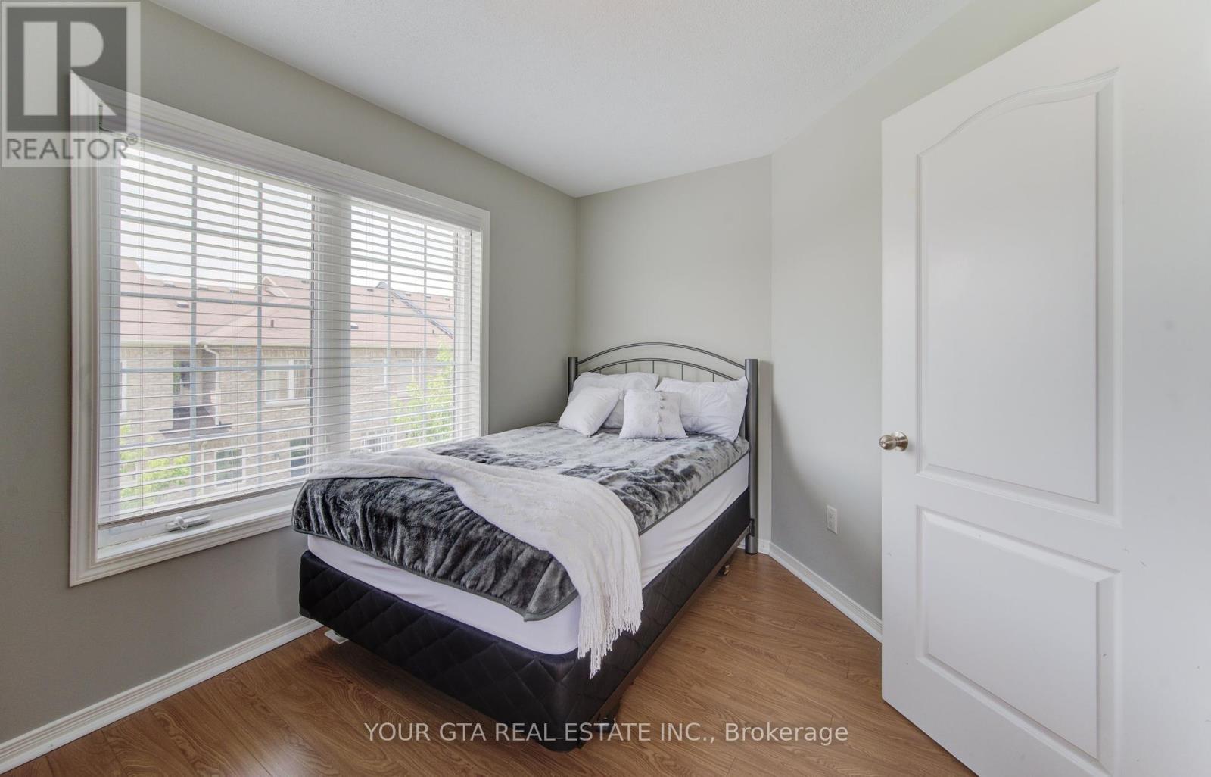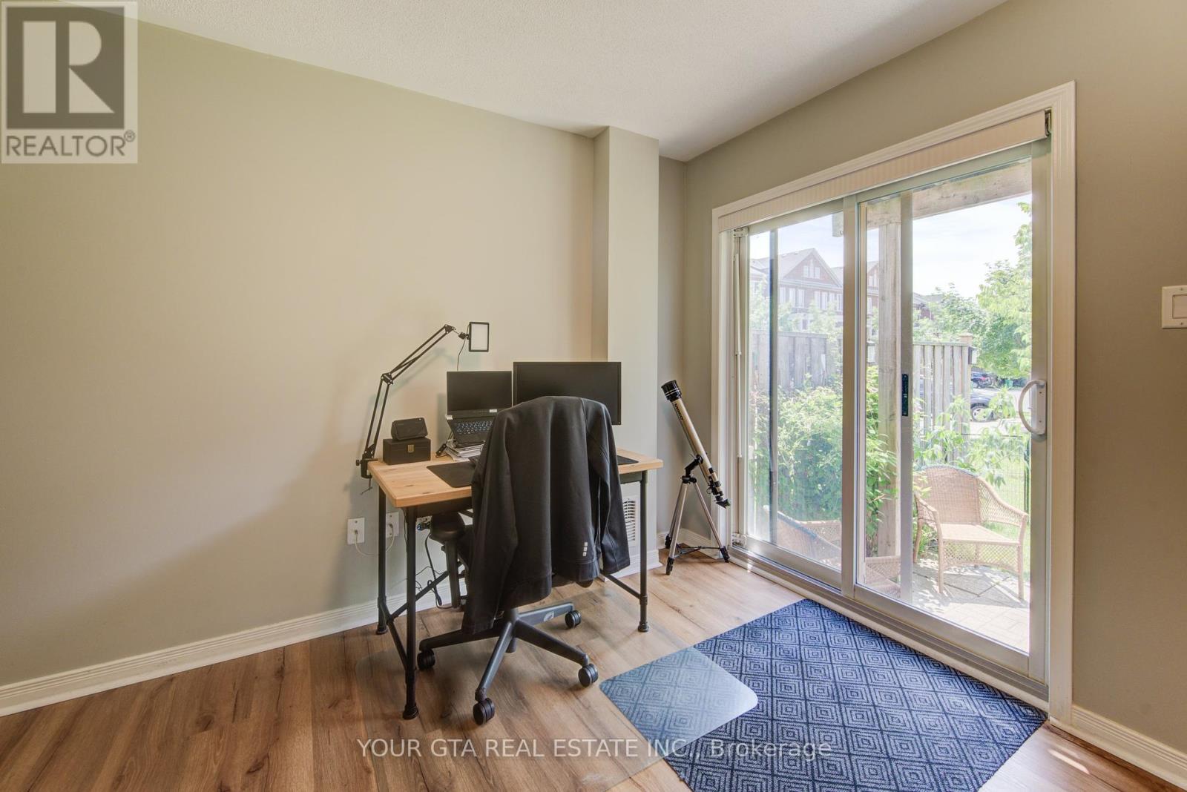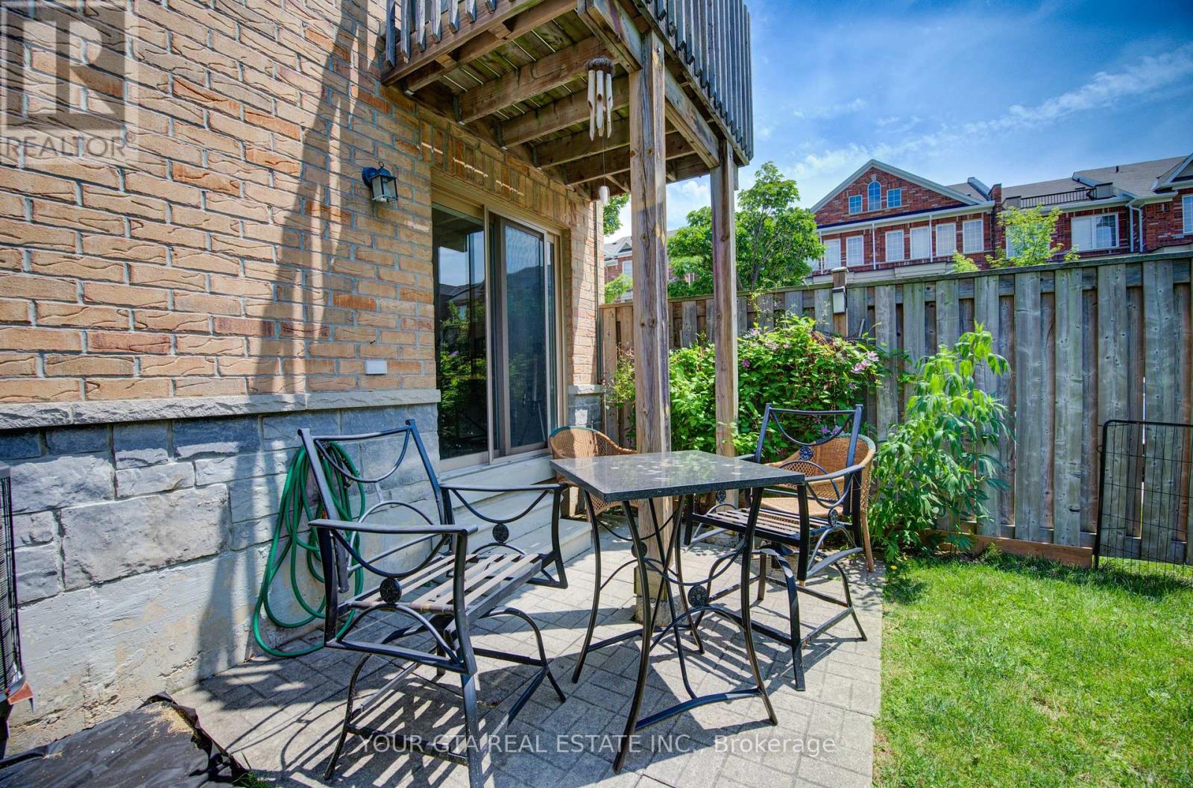3 Bedroom
3 Bathroom
Central Air Conditioning
Forced Air
$839,000Maintenance,
$385 Monthly
Offer accepted anytime. Location! Location! Location! This 3B/3Ba townhouse features 9-foot flat ceiling in kitchen/living, hardwood flooring, a Juliet balcony, & pot lights. Upgraded kitchen features quartz countertops, backsplash, & newer appliances, with a breakfast area that opens to a balcony where you may connect to a NG BBQ hookup. The master bedroom has an ensuite with a large shower and a walk-in closet. Two additional bedrooms, an office area, walkout to the backyard w/ a perennial garden, an entrance to a one-and-a-half car garage w/ plenty of storage space and proximity to nature make this the perfect home. Walk to grocery, restaurants, pharmacies or the bank. Close proximity to Lisgar GO station, highways, transit stops, top-rated schools, parks, Lisgar Meadow Brook trail, restaurants, and more. Maintenance fees includes windows, roof, front and back door, garage door, common area maintenance, snow removal, condo insurance. (id:50787)
Property Details
|
MLS® Number
|
W8479000 |
|
Property Type
|
Single Family |
|
Community Name
|
Lisgar |
|
Amenities Near By
|
Park, Public Transit, Schools |
|
Community Features
|
Pet Restrictions, Community Centre |
|
Features
|
Balcony |
|
Parking Space Total
|
2 |
|
View Type
|
View |
Building
|
Bathroom Total
|
3 |
|
Bedrooms Above Ground
|
3 |
|
Bedrooms Total
|
3 |
|
Amenities
|
Visitor Parking |
|
Appliances
|
Blinds, Dishwasher, Dryer, Microwave, Refrigerator, Stove, Washer |
|
Basement Development
|
Finished |
|
Basement Features
|
Walk Out |
|
Basement Type
|
N/a (finished) |
|
Cooling Type
|
Central Air Conditioning |
|
Exterior Finish
|
Brick |
|
Heating Fuel
|
Natural Gas |
|
Heating Type
|
Forced Air |
|
Stories Total
|
3 |
|
Type
|
Apartment |
Parking
Land
|
Acreage
|
No |
|
Land Amenities
|
Park, Public Transit, Schools |
Rooms
| Level |
Type |
Length |
Width |
Dimensions |
|
Second Level |
Primary Bedroom |
4.72 m |
3.05 m |
4.72 m x 3.05 m |
|
Second Level |
Bedroom 2 |
3.54 m |
2.08 m |
3.54 m x 2.08 m |
|
Second Level |
Bedroom 3 |
2.17 m |
2.17 m |
2.17 m x 2.17 m |
|
Second Level |
Bathroom |
|
|
Measurements not available |
|
Second Level |
Bathroom |
|
|
Measurements not available |
|
Lower Level |
Bedroom |
3.78 m |
3.38 m |
3.78 m x 3.38 m |
|
Main Level |
Living Room |
5.55 m |
3.78 m |
5.55 m x 3.78 m |
|
Main Level |
Bathroom |
|
|
Measurements not available |
|
Main Level |
Dining Room |
5.55 m |
3.78 m |
5.55 m x 3.78 m |
|
Main Level |
Kitchen |
3.26 m |
4.72 m |
3.26 m x 4.72 m |
|
Main Level |
Eating Area |
3.26 m |
4.72 m |
3.26 m x 4.72 m |
https://www.realtor.ca/real-estate/27092084/7159-triumph-lane-mississauga-lisgar










































