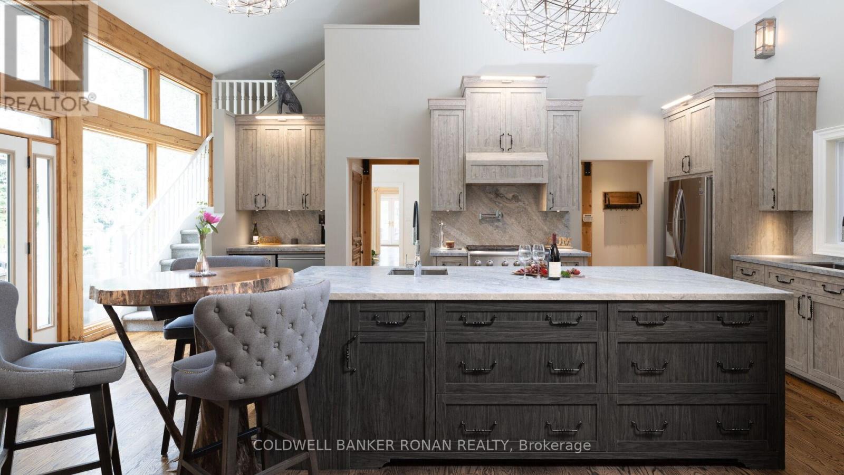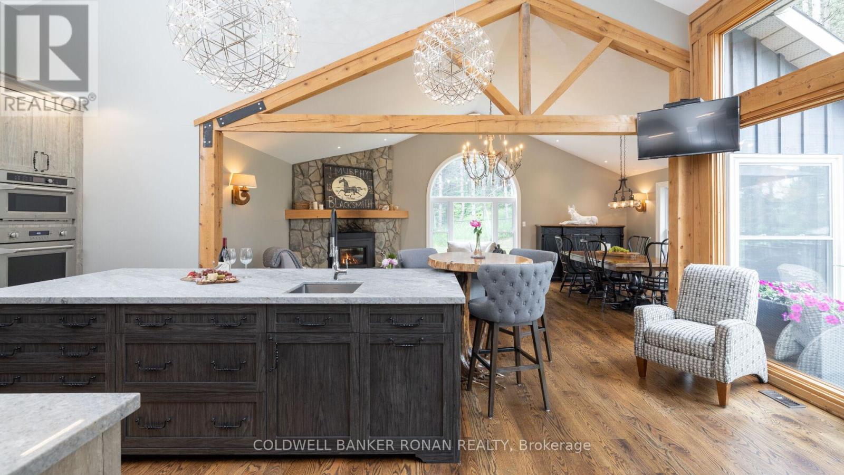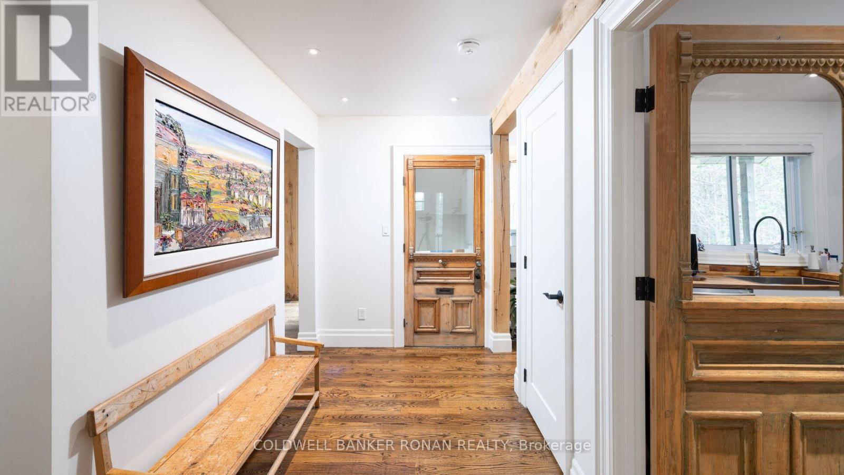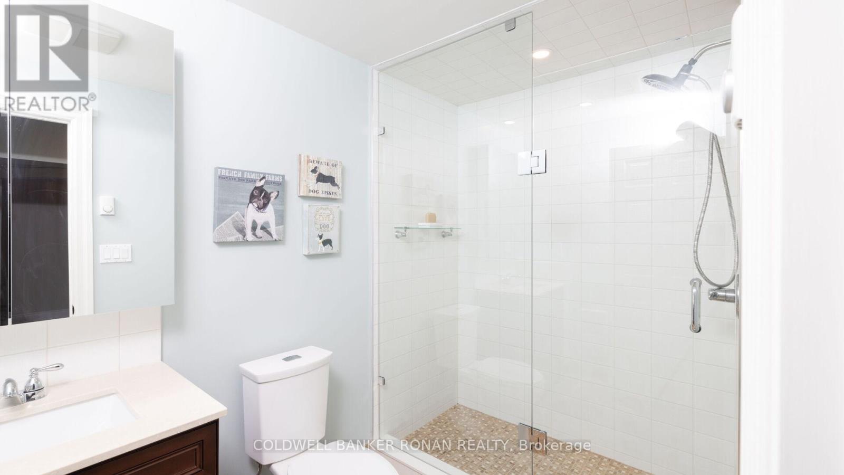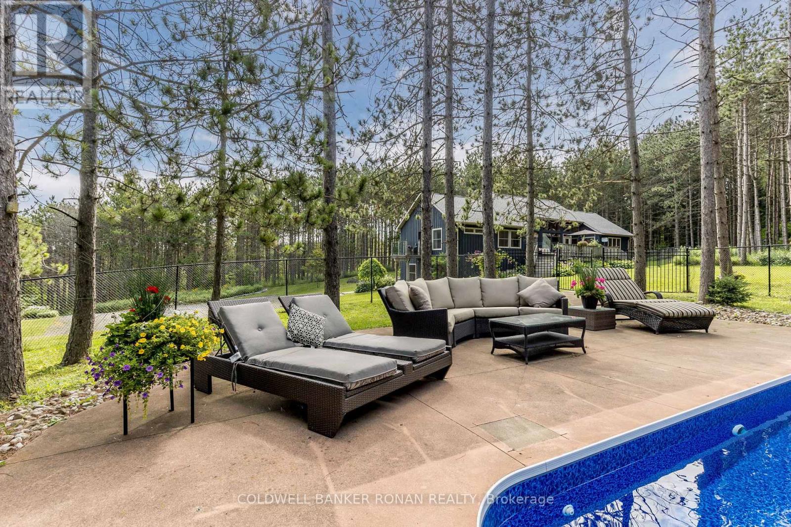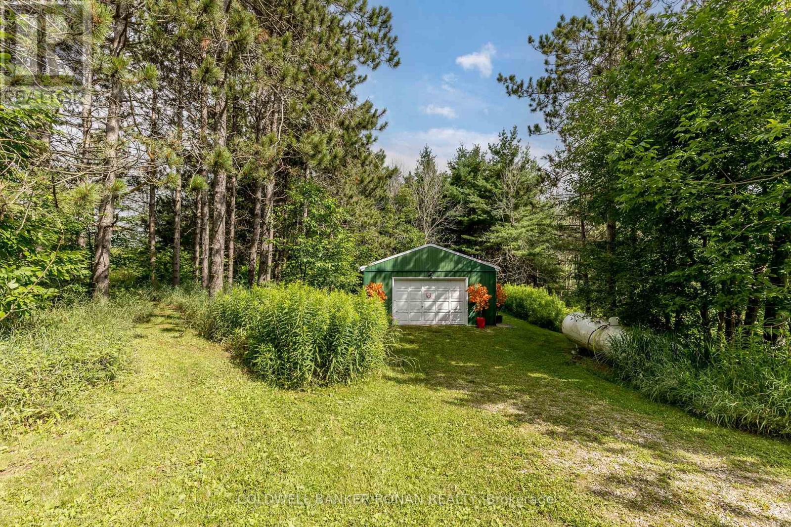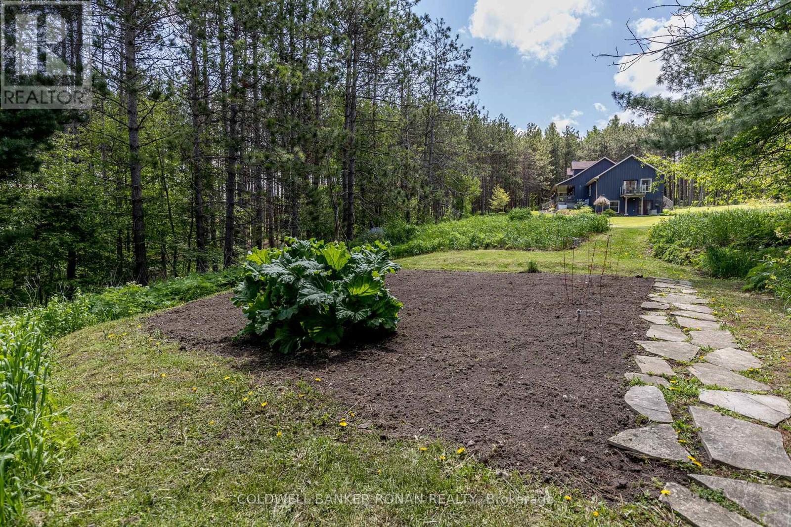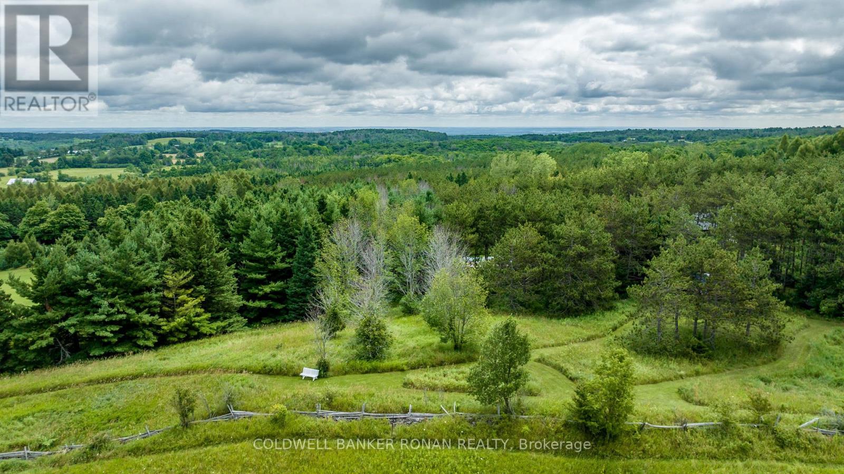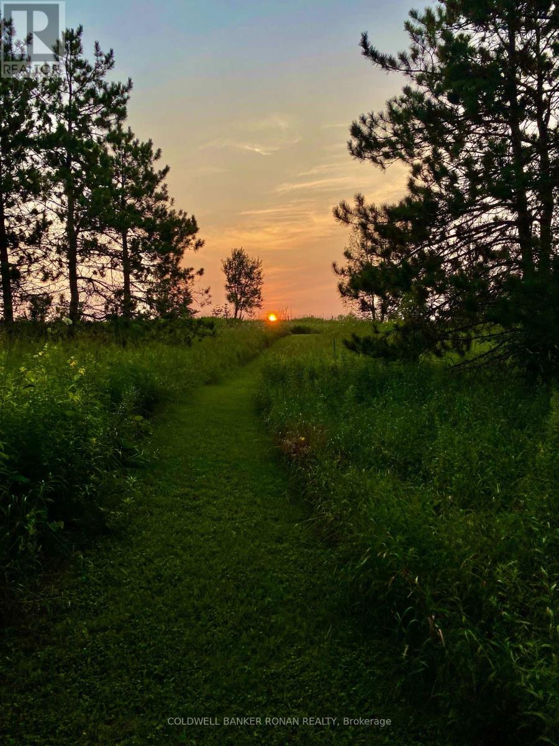4 Bedroom
3 Bathroom
2000 - 2500 sqft
Fireplace
Inground Pool
Central Air Conditioning
Forced Air
Acreage
Landscaped
$2,199,000
Set on 7.78 acres of gently rolling countryside in the heart of Mono, this four-bedroom estate offers the perfect blend of timeless craftsmanship, modern luxury, and the charm of rural living. Renovated in 2018 with heirloom-quality finishes, the home is designed for those who appreciate natural beauty, privacy, and refined design. Surrounded by mature trees, curated perennial gardens, and private walking trails, the property invites a connection to the land ideal for those passionate about gardening, outdoor living, or elegant homesteading. Multiple decks, a charming covered porch, and an in-ground pool offer effortless spaces to relax, entertain, or simply enjoy the quiet pace of country life. At the heart of the home is a custom chef's kitchen with bespoke cabinetry, imported lighting, and a walk-in pantry, perfect for preparing homegrown meals or hosting gatherings. The open-concept living area flows with warmth and light, offering space for cozy fireside evenings or larger celebrations. The serene primary suite features a fireplace, spa-inspired ensuite with heated floors, soaker tub, rainfall shower, and a private balcony overlooking the countryside. A versatile loft space provides the flexibility to create a studio, office, or additional guest room. The bright lower-level walk-out includes three bedrooms, a full bath, and a spacious living area ideal for guests, multi-generational living, or relaxed everyday use. Modern conveniences like a 22 kw generator and a complete security system ensure peace of mind. Enjoy a hike on the Bruce trail with private access from your backyard, all just minutes from fine dining, farm stands, and Ontario's best outdoor escapes; this is more than a home; it's a lifestyle rooted in beauty, comfort, and authenticity. (id:50787)
Property Details
|
MLS® Number
|
X12128389 |
|
Property Type
|
Single Family |
|
Community Name
|
Rural Mono |
|
Amenities Near By
|
Park, Ski Area |
|
Community Features
|
School Bus |
|
Features
|
Wooded Area, Lighting |
|
Parking Space Total
|
14 |
|
Pool Type
|
Inground Pool |
|
Structure
|
Patio(s), Porch |
Building
|
Bathroom Total
|
3 |
|
Bedrooms Above Ground
|
1 |
|
Bedrooms Below Ground
|
3 |
|
Bedrooms Total
|
4 |
|
Amenities
|
Fireplace(s) |
|
Basement Development
|
Finished |
|
Basement Features
|
Separate Entrance, Walk Out |
|
Basement Type
|
N/a (finished) |
|
Construction Style Attachment
|
Detached |
|
Cooling Type
|
Central Air Conditioning |
|
Exterior Finish
|
Wood |
|
Fireplace Present
|
Yes |
|
Fireplace Total
|
1 |
|
Foundation Type
|
Poured Concrete |
|
Half Bath Total
|
1 |
|
Heating Fuel
|
Propane |
|
Heating Type
|
Forced Air |
|
Stories Total
|
2 |
|
Size Interior
|
2000 - 2500 Sqft |
|
Type
|
House |
|
Utility Power
|
Generator |
Parking
|
Detached Garage
|
|
|
Garage
|
|
|
R V
|
|
Land
|
Acreage
|
Yes |
|
Fence Type
|
Fenced Yard |
|
Land Amenities
|
Park, Ski Area |
|
Landscape Features
|
Landscaped |
|
Sewer
|
Septic System |
|
Size Depth
|
516 Ft ,4 In |
|
Size Frontage
|
647 Ft ,10 In |
|
Size Irregular
|
647.9 X 516.4 Ft |
|
Size Total Text
|
647.9 X 516.4 Ft|5 - 9.99 Acres |
https://www.realtor.ca/real-estate/28269027/715380-1st-line-ehs-mono-rural-mono












