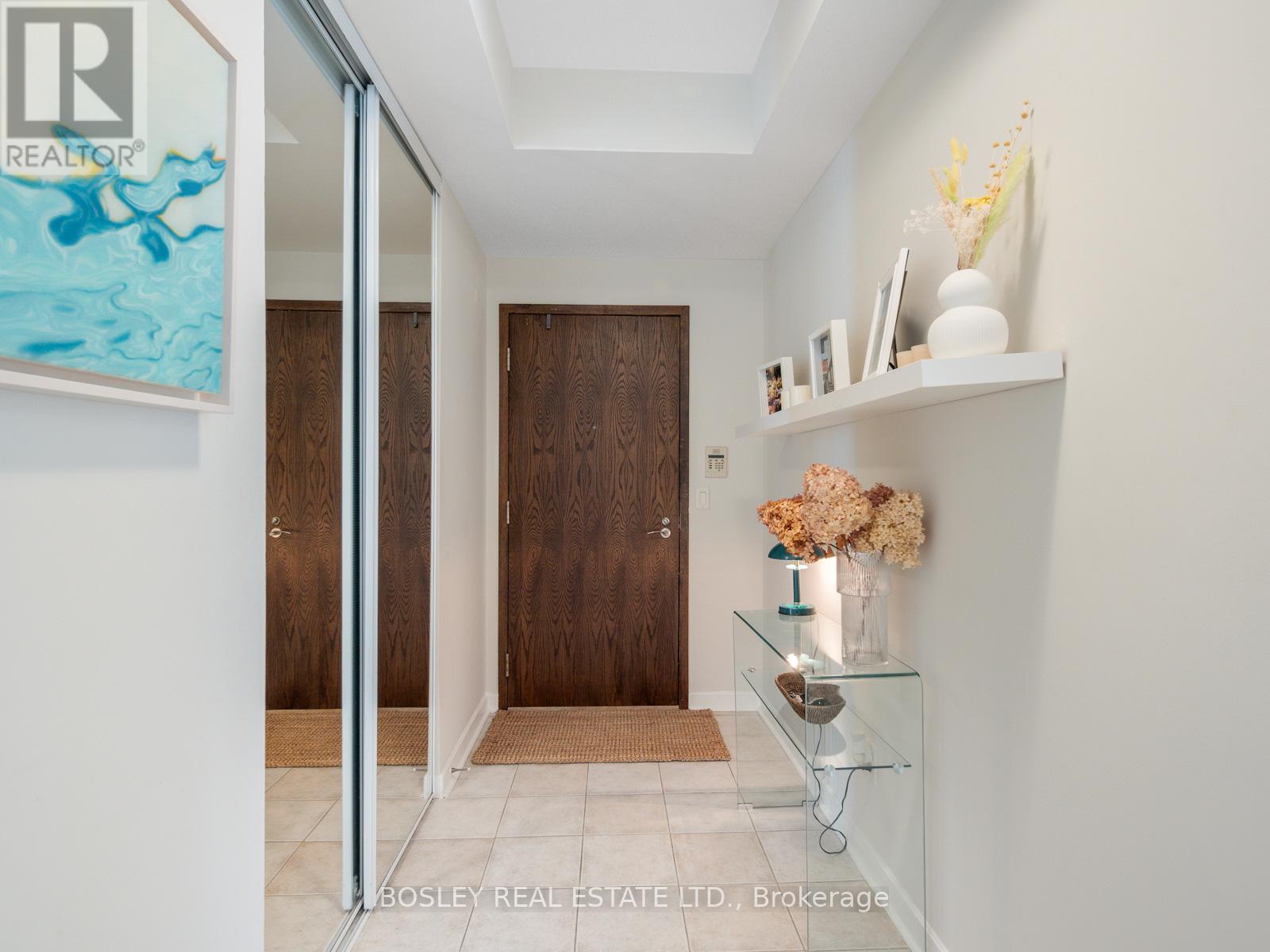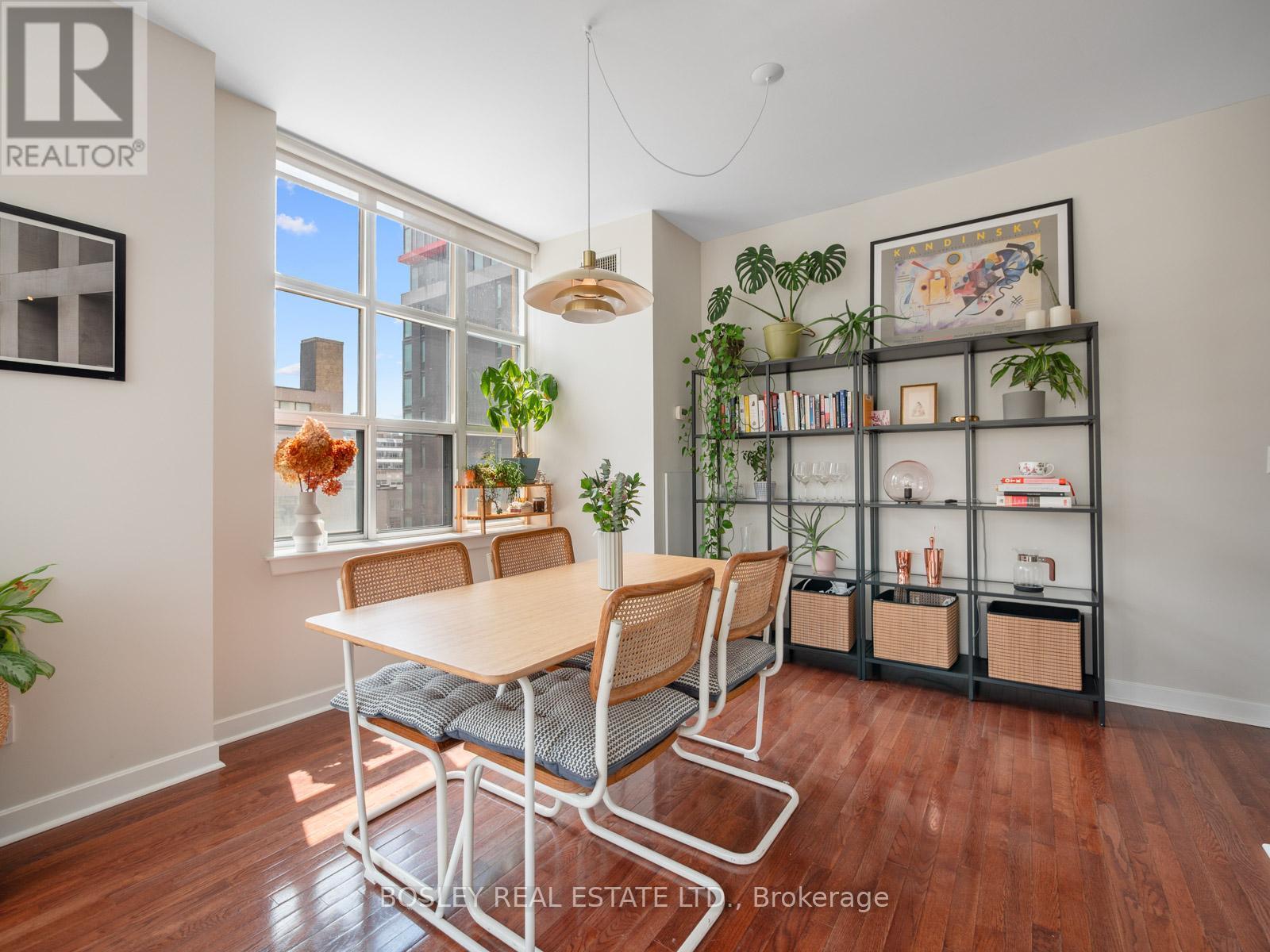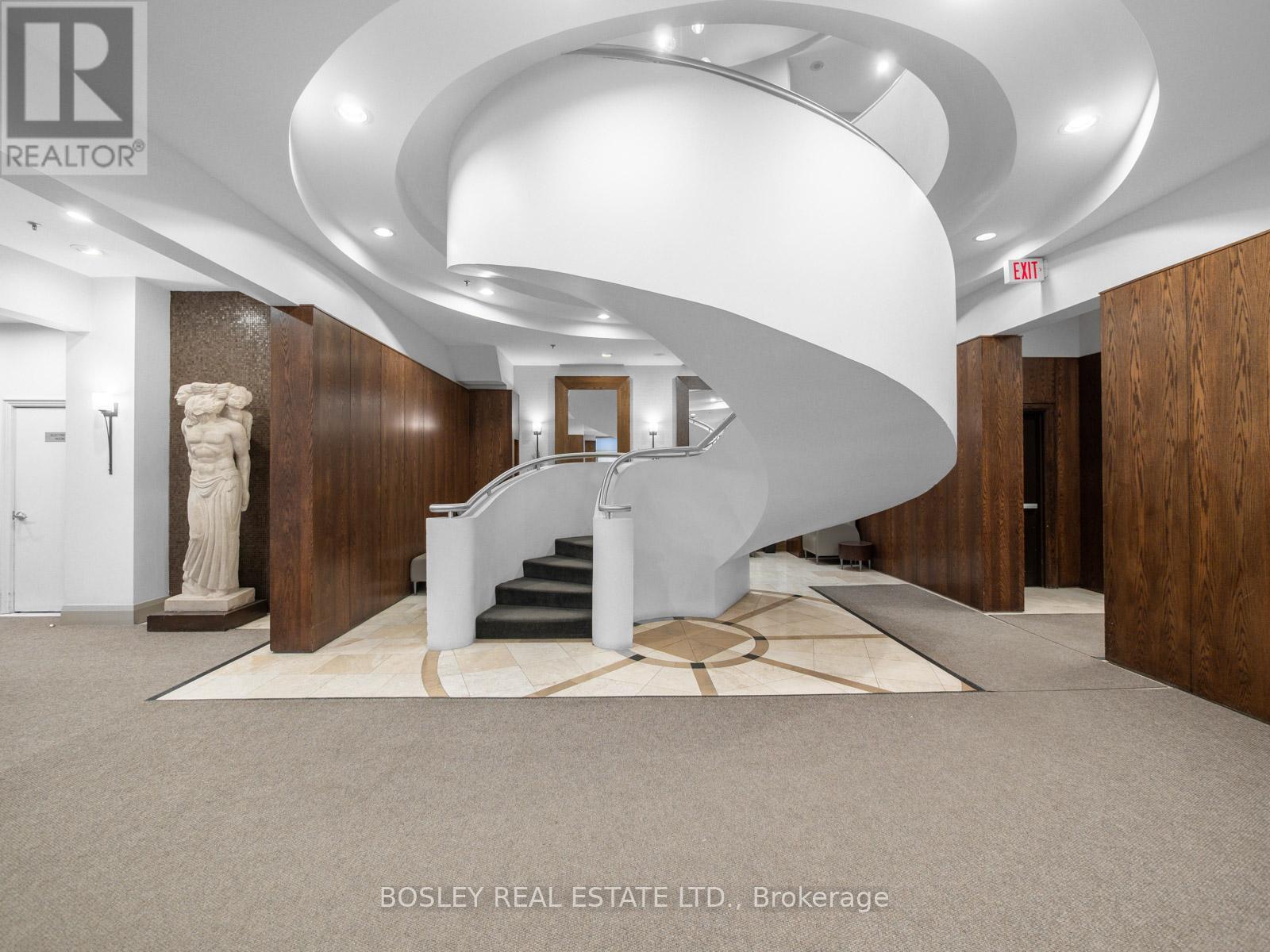715 - 438 Richmond Street W Toronto (Waterfront Communities), Ontario M5V 3S6
$1,029,000Maintenance, Heat, Common Area Maintenance, Water, Insurance
$971.10 Monthly
Maintenance, Heat, Common Area Maintenance, Water, Insurance
$971.10 MonthlyBright, stylish, and perfectly located, welcome to The Morgan, an art-deco inspired building in the heart of downtown. This southeast-facing corner unit offers 1,025 sq ft of sun-drenched living space with unobstructed views, 2 spacious bedrooms, 2 bathrooms, and a thoughtful split-bedroom layout for added privacy. The open-concept living and dining areas feature hardwood floors, 9-ft ceilings, and oversized windows that flood the space with natural light. The large foyer makes a great first impression, while the primary suite includes double closets and a private ensuite. Parking and storage locker included. All in a well-managed building with fantastic amenities just steps to shops, transit, restaurants, and everything downtown living has to offer. A rare blend of space, light, and location in one of the citys most walkable neighbourhoods. (id:50787)
Property Details
| MLS® Number | C12124406 |
| Property Type | Single Family |
| Community Name | Waterfront Communities C1 |
| Community Features | Pet Restrictions |
| Features | Carpet Free |
| Parking Space Total | 1 |
Building
| Bathroom Total | 2 |
| Bedrooms Above Ground | 2 |
| Bedrooms Total | 2 |
| Amenities | Separate Electricity Meters, Storage - Locker |
| Appliances | Dishwasher, Dryer, Microwave, Stove, Washer, Window Coverings, Refrigerator |
| Cooling Type | Central Air Conditioning |
| Exterior Finish | Brick |
| Flooring Type | Tile, Hardwood |
| Heating Fuel | Natural Gas |
| Heating Type | Forced Air |
| Size Interior | 1000 - 1199 Sqft |
| Type | Apartment |
Parking
| Underground | |
| Garage |
Land
| Acreage | No |
Rooms
| Level | Type | Length | Width | Dimensions |
|---|---|---|---|---|
| Main Level | Foyer | 3.12 m | 1.5 m | 3.12 m x 1.5 m |
| Main Level | Dining Room | 6.43 m | 3.38 m | 6.43 m x 3.38 m |
| Main Level | Kitchen | 2.68 m | 2.13 m | 2.68 m x 2.13 m |
| Main Level | Primary Bedroom | 3.54 m | 3.11 m | 3.54 m x 3.11 m |
| Main Level | Bedroom 2 | 3.32 m | 3 m | 3.32 m x 3 m |
| Other | Living Room | 6.43 m | 3.38 m | 6.43 m x 3.38 m |







































