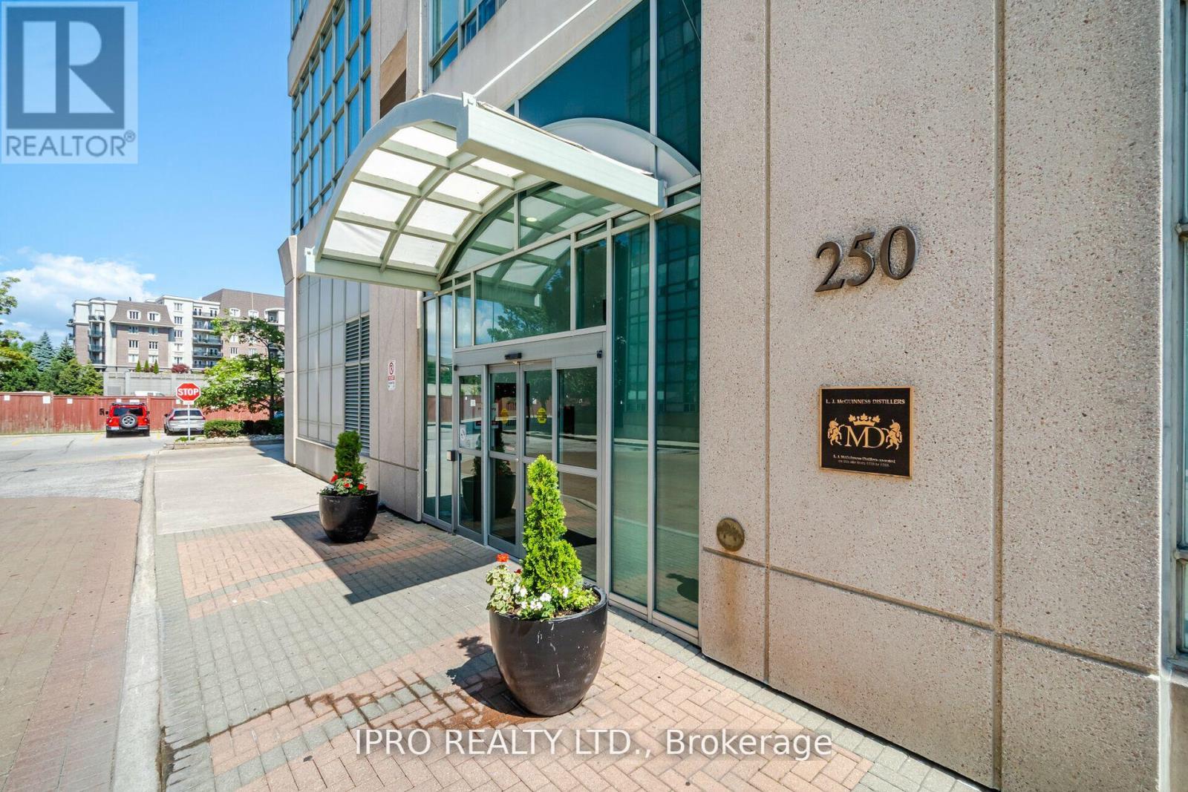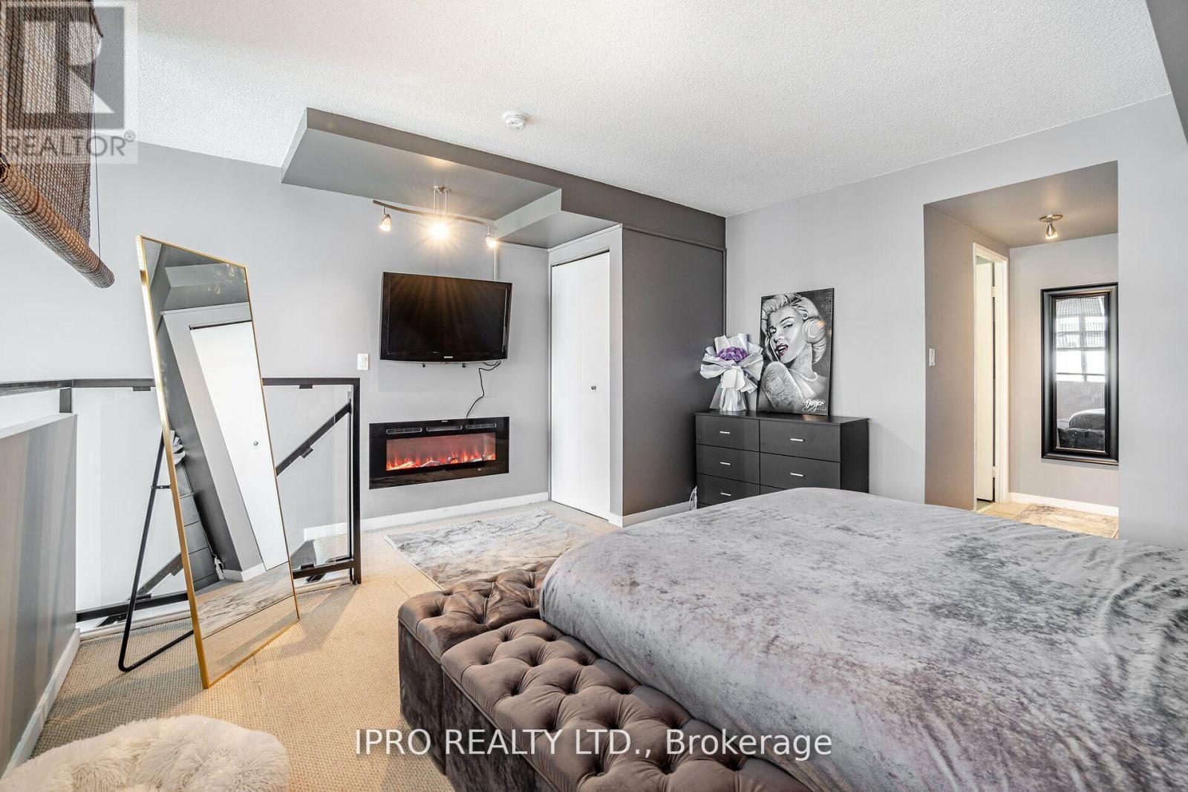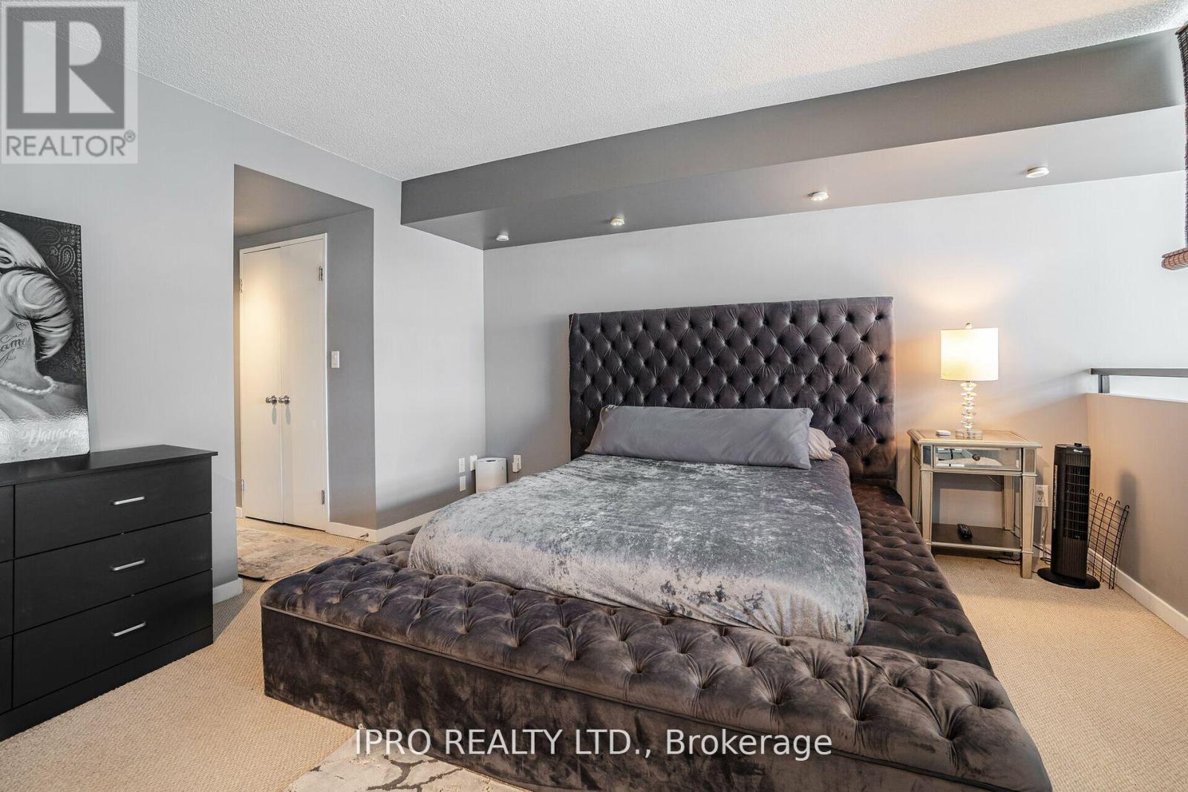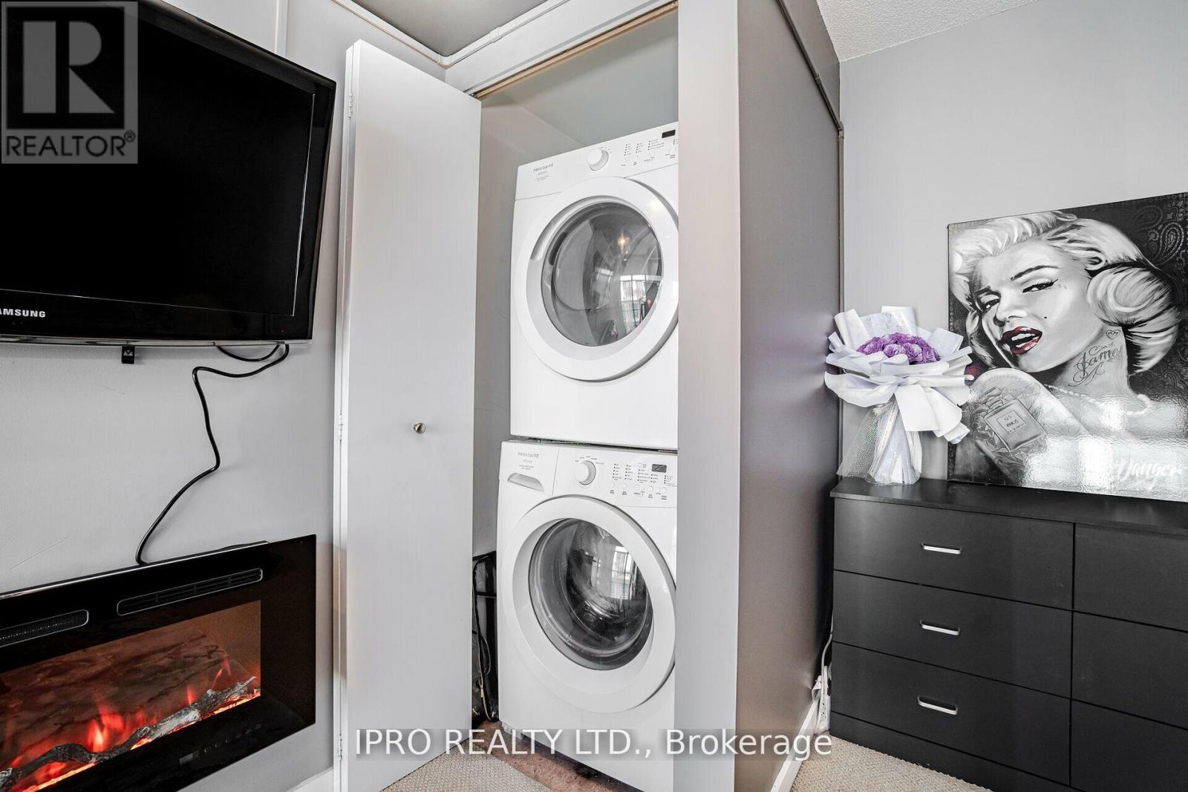1 Bedroom
2 Bathroom
Fireplace
Central Air Conditioning
Forced Air
$599,900Maintenance,
$696.95 Monthly
The sky Lofts @ Mystic Pointe Welcomes You Home. This Open Concept Sun Filled Two Level Loft, With Two Washrooms Boast 17 Feet Ceilings With Large Windows That Touch The Sky. The Gas Fireplace Ignites The Extended Open Concept Living Area For friends & Family To Enjoy. The Bright Spacious Kitchen With breakfast Bar Is The Kitchen You Have Been Looking for. Extra In-Unit Walk-In Pantry/Storage Space, In Unit Private Washer & Dryer, Huge Walk In Closet, Special Premium Parking Spot With A Private 11 Feet x 5.5 Feet Locker (60 Sq Ft) 10 Feet High Behind the Parking Spot For Easy Access & Storage, Which Only A Few Selected Units Have (value $20k+). Close To All Amenities, Including The go Station, Costco, Grocery Store, Transit & Walking Distance To The Lake & Restaurants. **** EXTRAS **** Private Premium Locker/Storage Space Purchased By Owner, Which Is Connected To The Parking Spot. 60 Sq Ft. Locker By 10 Feet High (value $20k+). (id:50787)
Property Details
|
MLS® Number
|
W8491372 |
|
Property Type
|
Single Family |
|
Community Name
|
Mimico |
|
Amenities Near By
|
Beach, Marina, Park, Public Transit, Hospital |
|
Community Features
|
Pet Restrictions |
|
Features
|
In Suite Laundry |
|
Parking Space Total
|
1 |
|
Structure
|
Squash & Raquet Court |
|
View Type
|
View |
Building
|
Bathroom Total
|
2 |
|
Bedrooms Above Ground
|
1 |
|
Bedrooms Total
|
1 |
|
Amenities
|
Exercise Centre, Party Room, Separate Heating Controls, Separate Electricity Meters, Storage - Locker |
|
Appliances
|
Dryer, Microwave, Refrigerator, Stove, Washer, Window Coverings |
|
Cooling Type
|
Central Air Conditioning |
|
Exterior Finish
|
Concrete |
|
Fireplace Present
|
Yes |
|
Heating Fuel
|
Natural Gas |
|
Heating Type
|
Forced Air |
|
Type
|
Apartment |
Parking
Land
|
Acreage
|
No |
|
Land Amenities
|
Beach, Marina, Park, Public Transit, Hospital |
Rooms
| Level |
Type |
Length |
Width |
Dimensions |
|
Second Level |
Primary Bedroom |
3.84 m |
4.05 m |
3.84 m x 4.05 m |
|
Main Level |
Living Room |
4.57 m |
3.93 m |
4.57 m x 3.93 m |
|
Main Level |
Dining Room |
4.57 m |
3.93 m |
4.57 m x 3.93 m |
|
Main Level |
Kitchen |
2.43 m |
2.63 m |
2.43 m x 2.63 m |
https://www.realtor.ca/real-estate/27109181/715-250-manitoba-street-toronto-mimico





































