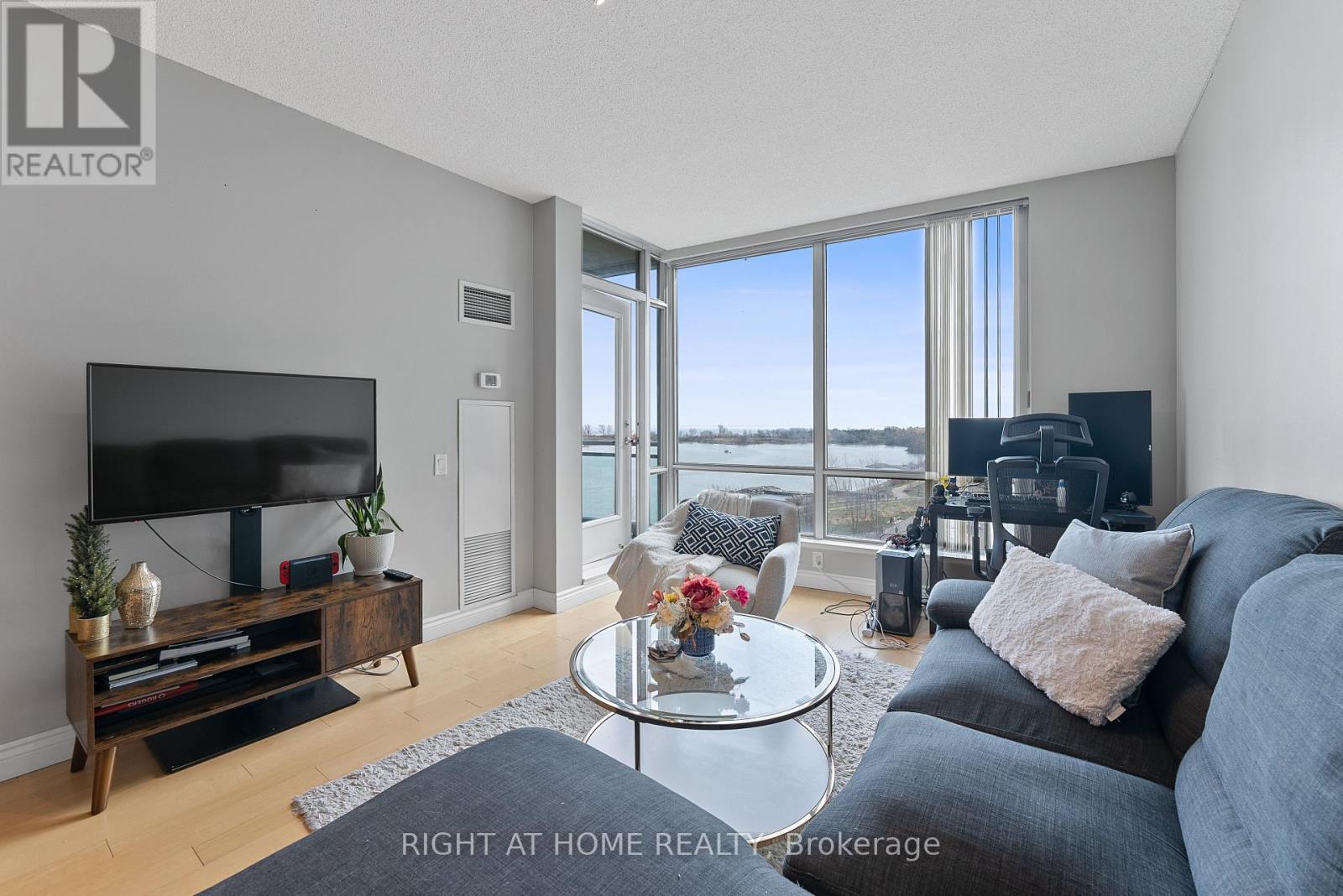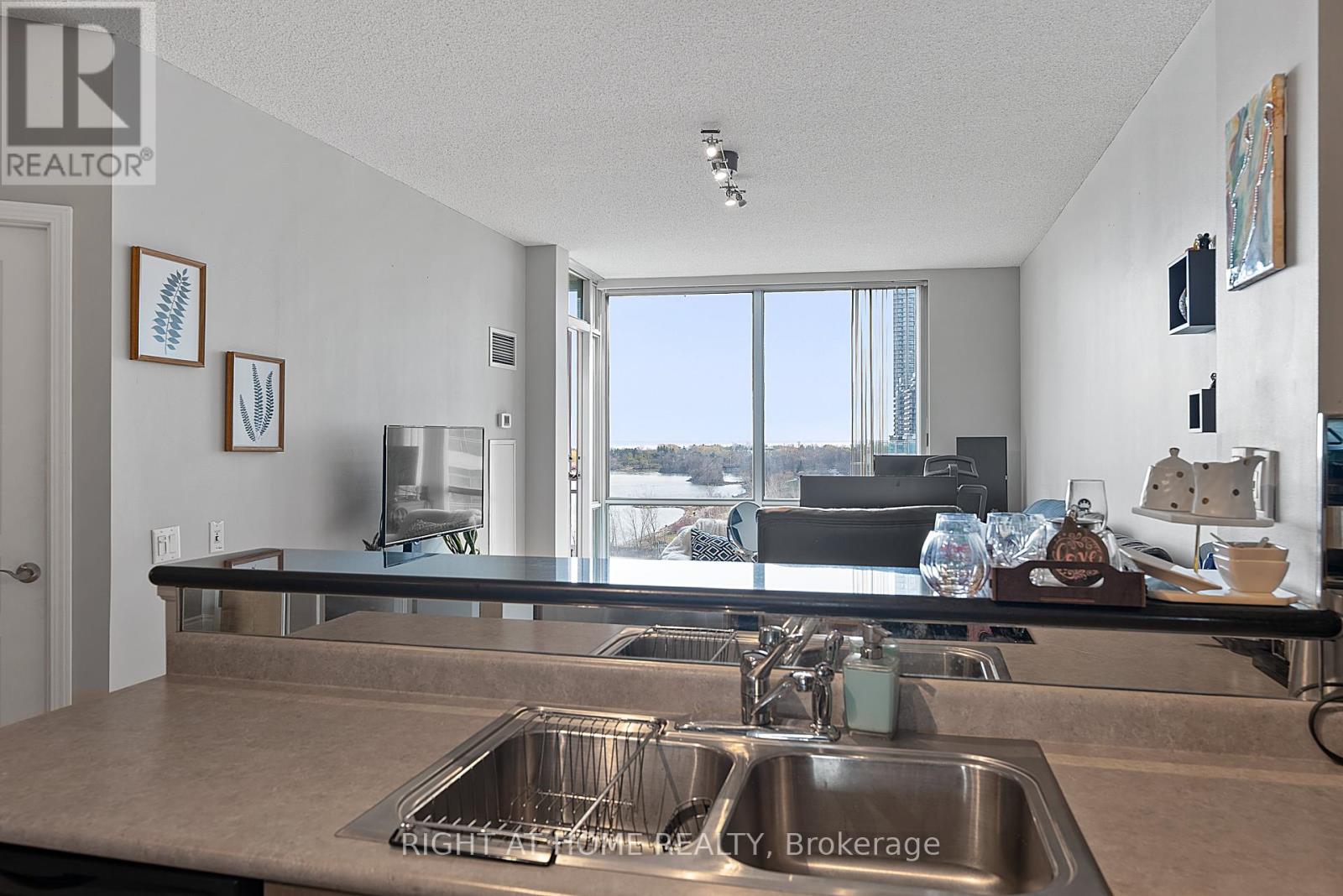1 Bedroom
1 Bathroom
Central Air Conditioning
Forced Air
Waterfront
$615,000Maintenance,
$606.02 Monthly
Welcome to Grenadier Landing - a boutique modern condominium on the wateredge of Lake Ontario. The location is perfect for nature loving people. This condo is bright and spacious with 642sf interior, 9ft high ceiling, and a lovely eye level view of Lake Ontario. In fact, you can see the lake from the living room, from the bedroom and even from the kitchen. The view from the open balcony is glorious. As it is located in the south end of the building and really close to the lake, its lakeview is totally protected. This kind of suite is very hard to find nowaday. It is truly a perfect home for professionals who want to live in a modern and not-too-crowded condominium and be able to breath in the fresh air from the lake and to hear the sound of waves on beach. In addition to that, the condominium offers great amenities: gym, lounge, concierge, rooftop, courtyard garden, and much more. It even has an EV charging station on P1 level - a forward looking community. Come and see it for yourself. **** EXTRAS **** Renovated kitchen in 2019 (S/S fridge, stove, microwave, dishwasher), washer/dryer, all light fixtures and windows coverings as well as one parking and locker. Reasonable condo fee covers all heat, hydro and water - Good saving. (id:50787)
Property Details
|
MLS® Number
|
W8233836 |
|
Property Type
|
Single Family |
|
Community Name
|
Mimico |
|
Amenities Near By
|
Park, Marina |
|
Community Features
|
Pet Restrictions |
|
Features
|
Balcony, In Suite Laundry |
|
Parking Space Total
|
1 |
|
Water Front Type
|
Waterfront |
Building
|
Bathroom Total
|
1 |
|
Bedrooms Above Ground
|
1 |
|
Bedrooms Total
|
1 |
|
Amenities
|
Recreation Centre, Exercise Centre, Security/concierge, Storage - Locker |
|
Cooling Type
|
Central Air Conditioning |
|
Exterior Finish
|
Concrete |
|
Fire Protection
|
Security System, Smoke Detectors |
|
Heating Fuel
|
Natural Gas |
|
Heating Type
|
Forced Air |
|
Type
|
Apartment |
Parking
Land
|
Acreage
|
No |
|
Land Amenities
|
Park, Marina |
|
Surface Water
|
Lake/pond |
Rooms
| Level |
Type |
Length |
Width |
Dimensions |
|
Flat |
Living Room |
5.48 m |
3.55 m |
5.48 m x 3.55 m |
|
Flat |
Dining Room |
5.48 m |
3.55 m |
5.48 m x 3.55 m |
|
Flat |
Kitchen |
2.73 m |
2.39 m |
2.73 m x 2.39 m |
|
Flat |
Primary Bedroom |
3.35 m |
3.04 m |
3.35 m x 3.04 m |
|
Flat |
Laundry Room |
1.1 m |
3 m |
1.1 m x 3 m |
https://www.realtor.ca/real-estate/26751300/714-5-marine-parade-drive-toronto-mimico






























