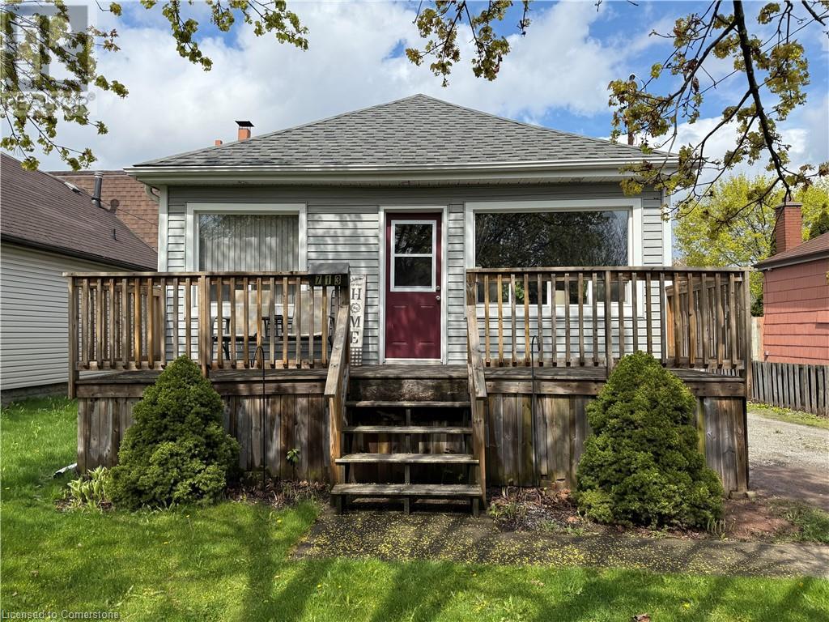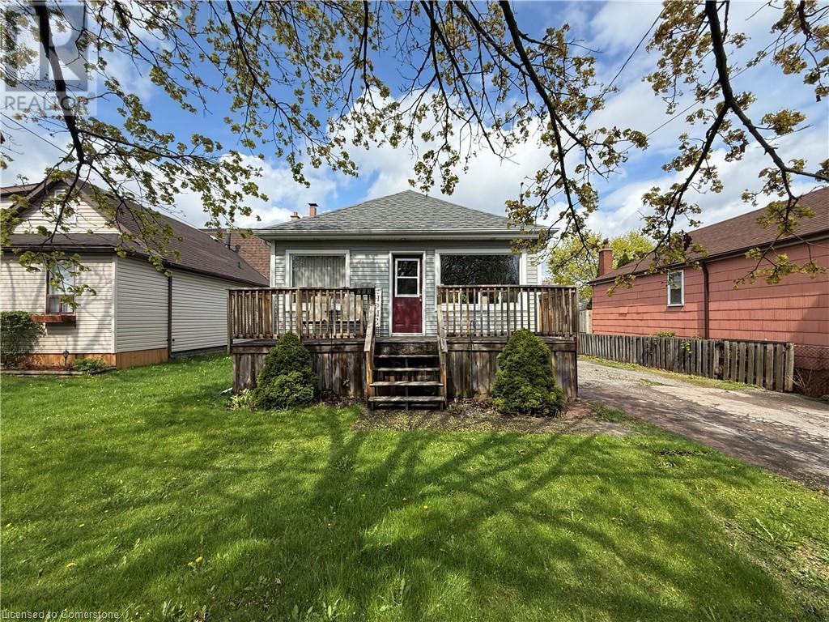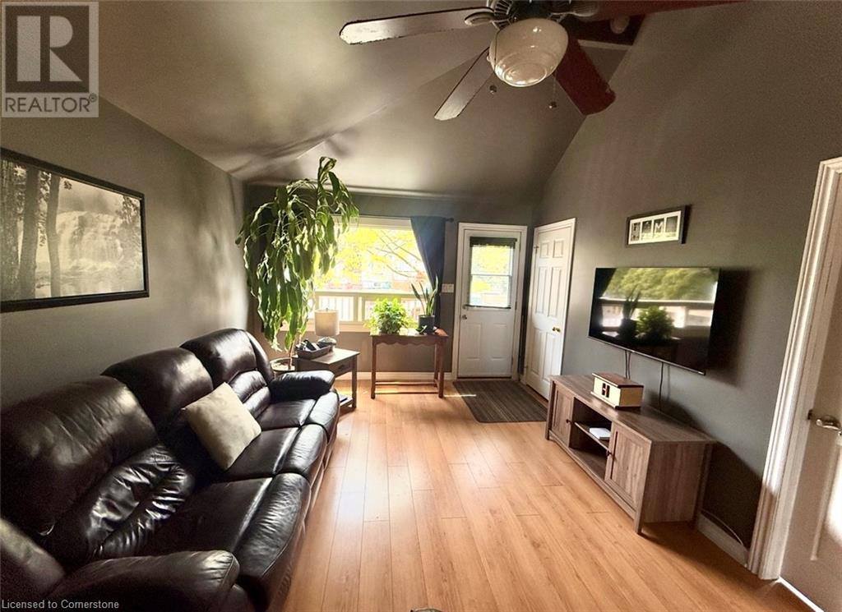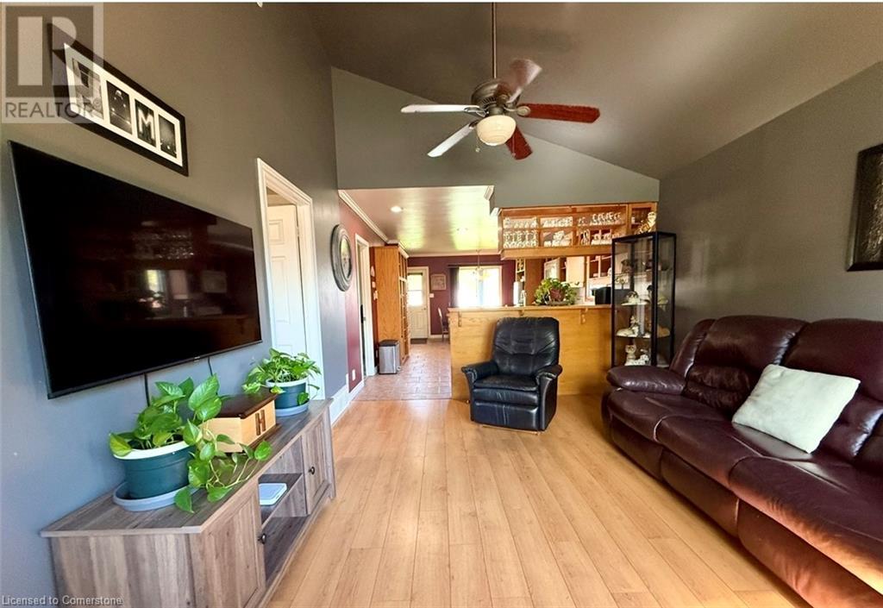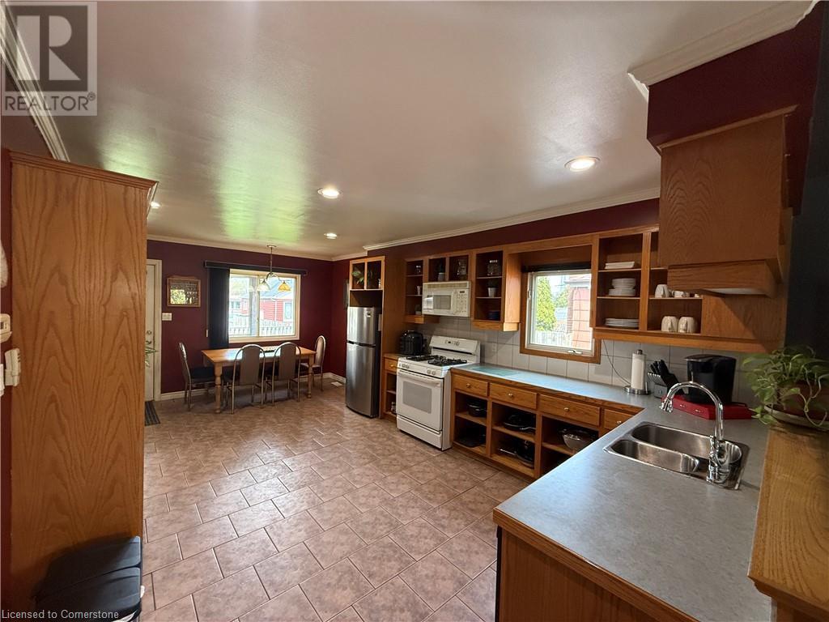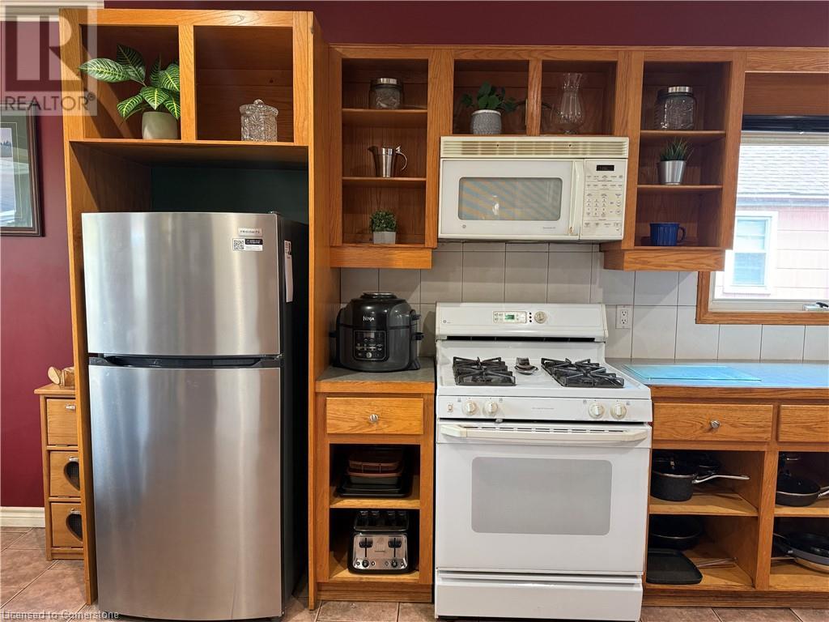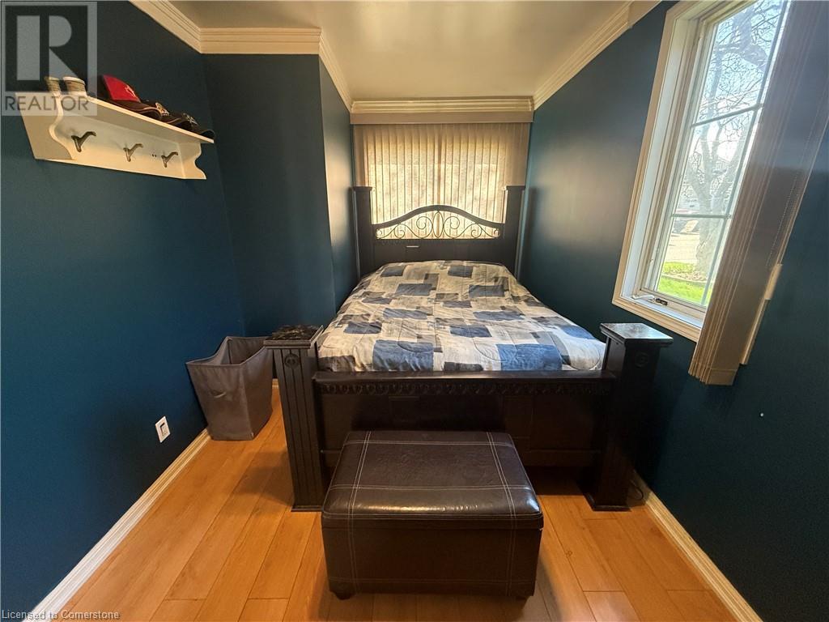2 Bedroom
1 Bathroom
719 sqft
Bungalow
Central Air Conditioning
Forced Air
$534,500
Welcome to 713 Tate Avenue – a Delightful 2-Bedroom, 1-Bathroom Bungalow Nestled in a Quiet and Friendly Hamilton Neighbourhood. Situated on a Generous 50 x 105-Foot Lot, this Property Offers the Perfect Blend of Comfort, Potential, and Convenience. Step into the Bright and Inviting Living Room, Featuring a Vaulted Ceiling with Ceiling Fan, that Creates a Spacious, Open Feel—Ideal for Cozy Nights In or Entertaining Guests. The Functional Layout Continues into a Large Eat In Kitchen, Offering Plenty Room for Family Meals. The Backyard is Perfect for Gardening, Hosting BBQs, or Just Relaxing in the Sun. This Home is Minutes to the QEW and Red Hill Parkway for a Quick Commute, a Short Drive to Confederation Park, Waterfront Trails, and the Beach Strip. If You're a First-Time Buyer Looking for an Affordable Entry into Homeownership or Someone Looking to Downsize without Sacrificing Yard Space or Comfort, this Home is a Fantastic Opportunity To Make it Your Own. (id:50787)
Property Details
|
MLS® Number
|
40717221 |
|
Property Type
|
Single Family |
|
Amenities Near By
|
Beach, Marina, Park, Place Of Worship, Playground, Public Transit |
|
Equipment Type
|
Water Heater |
|
Features
|
Conservation/green Belt |
|
Parking Space Total
|
2 |
|
Rental Equipment Type
|
Water Heater |
|
Structure
|
Shed |
Building
|
Bathroom Total
|
1 |
|
Bedrooms Above Ground
|
2 |
|
Bedrooms Total
|
2 |
|
Appliances
|
Dryer, Freezer, Refrigerator, Stove, Washer, Microwave Built-in |
|
Architectural Style
|
Bungalow |
|
Basement Development
|
Partially Finished |
|
Basement Type
|
Full (partially Finished) |
|
Constructed Date
|
1920 |
|
Construction Style Attachment
|
Detached |
|
Cooling Type
|
Central Air Conditioning |
|
Exterior Finish
|
Vinyl Siding |
|
Heating Fuel
|
Natural Gas |
|
Heating Type
|
Forced Air |
|
Stories Total
|
1 |
|
Size Interior
|
719 Sqft |
|
Type
|
House |
|
Utility Water
|
Municipal Water |
Land
|
Access Type
|
Highway Access, Highway Nearby |
|
Acreage
|
No |
|
Land Amenities
|
Beach, Marina, Park, Place Of Worship, Playground, Public Transit |
|
Sewer
|
Municipal Sewage System |
|
Size Depth
|
105 Ft |
|
Size Frontage
|
50 Ft |
|
Size Total Text
|
Under 1/2 Acre |
|
Zoning Description
|
C |
Rooms
| Level |
Type |
Length |
Width |
Dimensions |
|
Basement |
Laundry Room |
|
|
19'11'' x 10'4'' |
|
Basement |
Office |
|
|
19'10'' x 9'2'' |
|
Basement |
Recreation Room |
|
|
19'11'' x 19'5'' |
|
Main Level |
4pc Bathroom |
|
|
5'5'' x 5'8'' |
|
Main Level |
Bedroom |
|
|
7'8'' x 12'1'' |
|
Main Level |
Primary Bedroom |
|
|
19'11'' x 19'5'' |
|
Main Level |
Dinette |
|
|
14'1'' x 8'10'' |
|
Main Level |
Kitchen |
|
|
11'11'' x 12'0'' |
|
Main Level |
Living Room |
|
|
11'11'' x 15'2'' |
https://www.realtor.ca/real-estate/28273799/713-tate-avenue-hamilton

