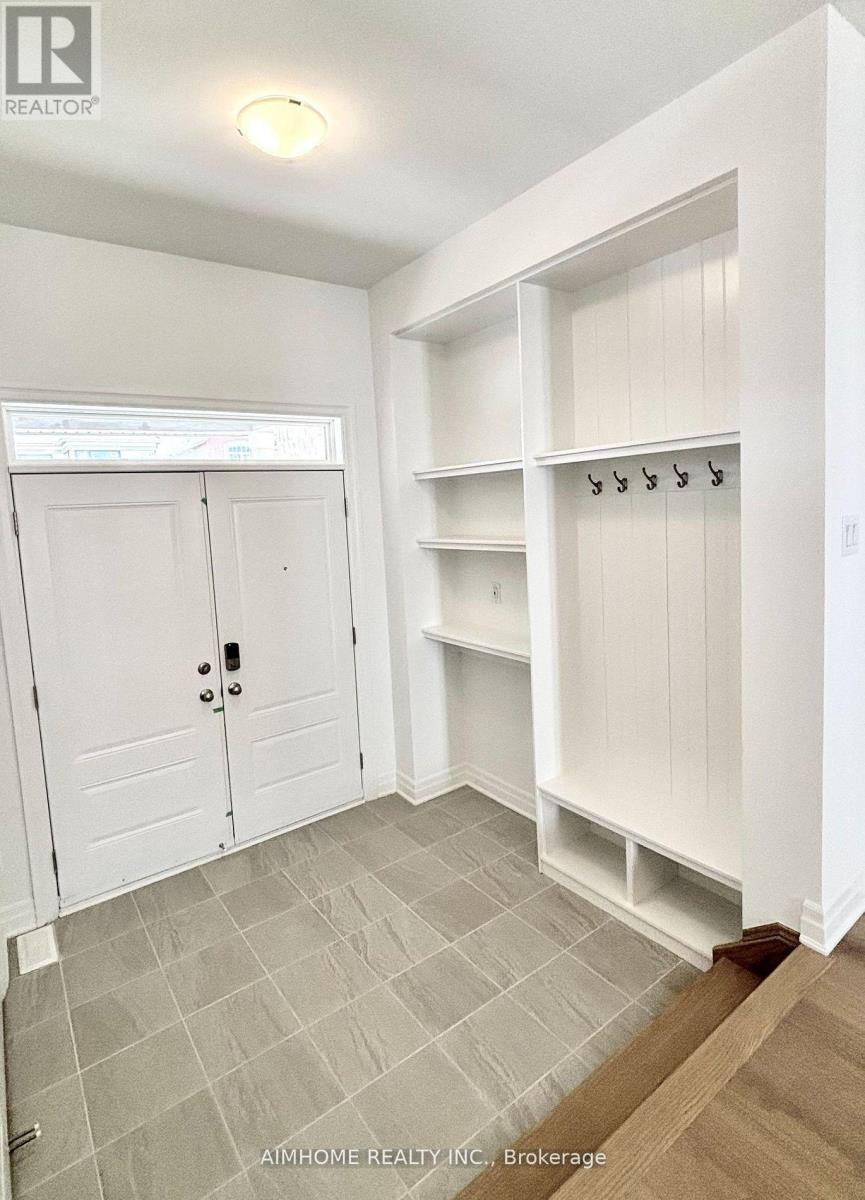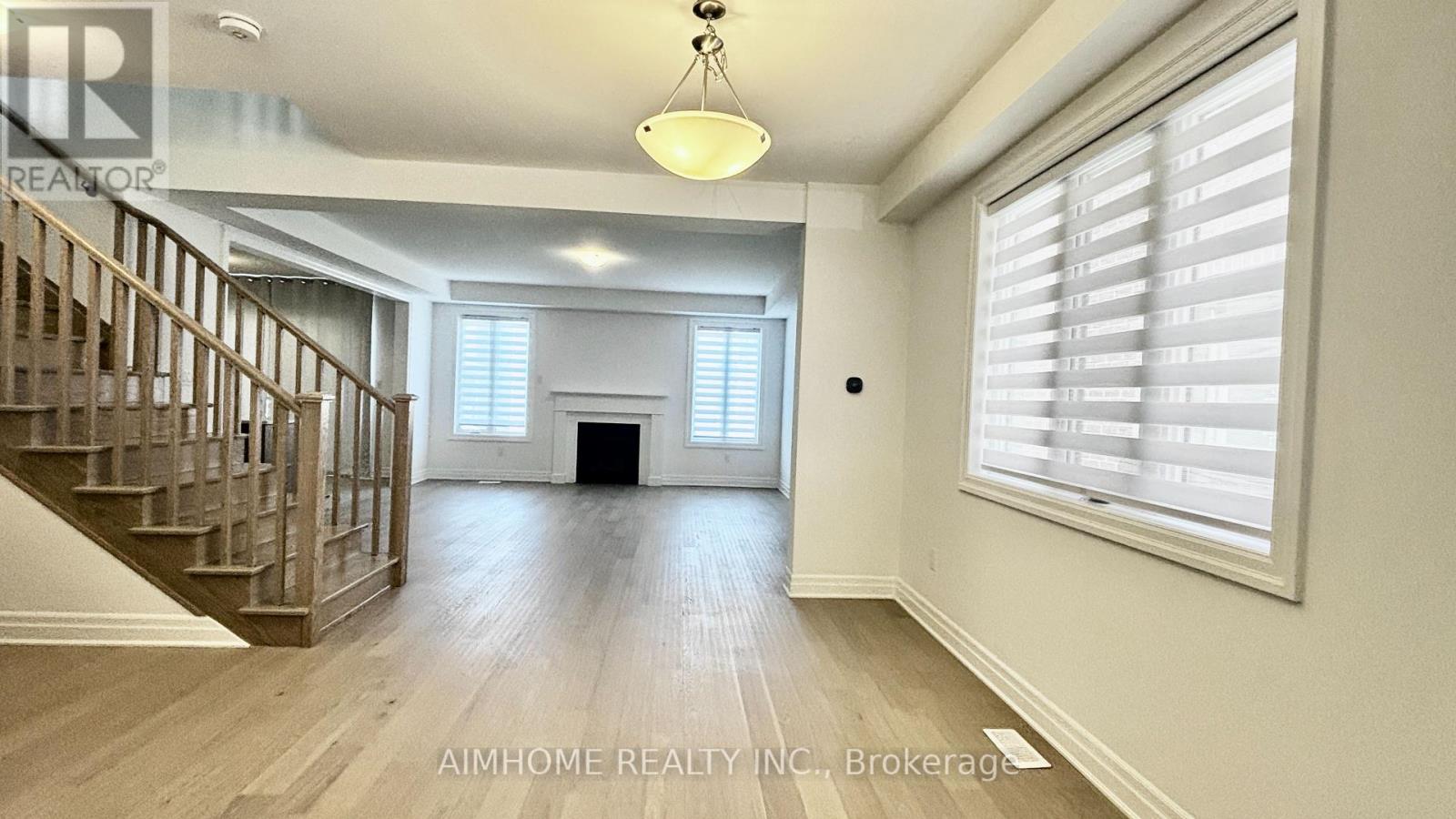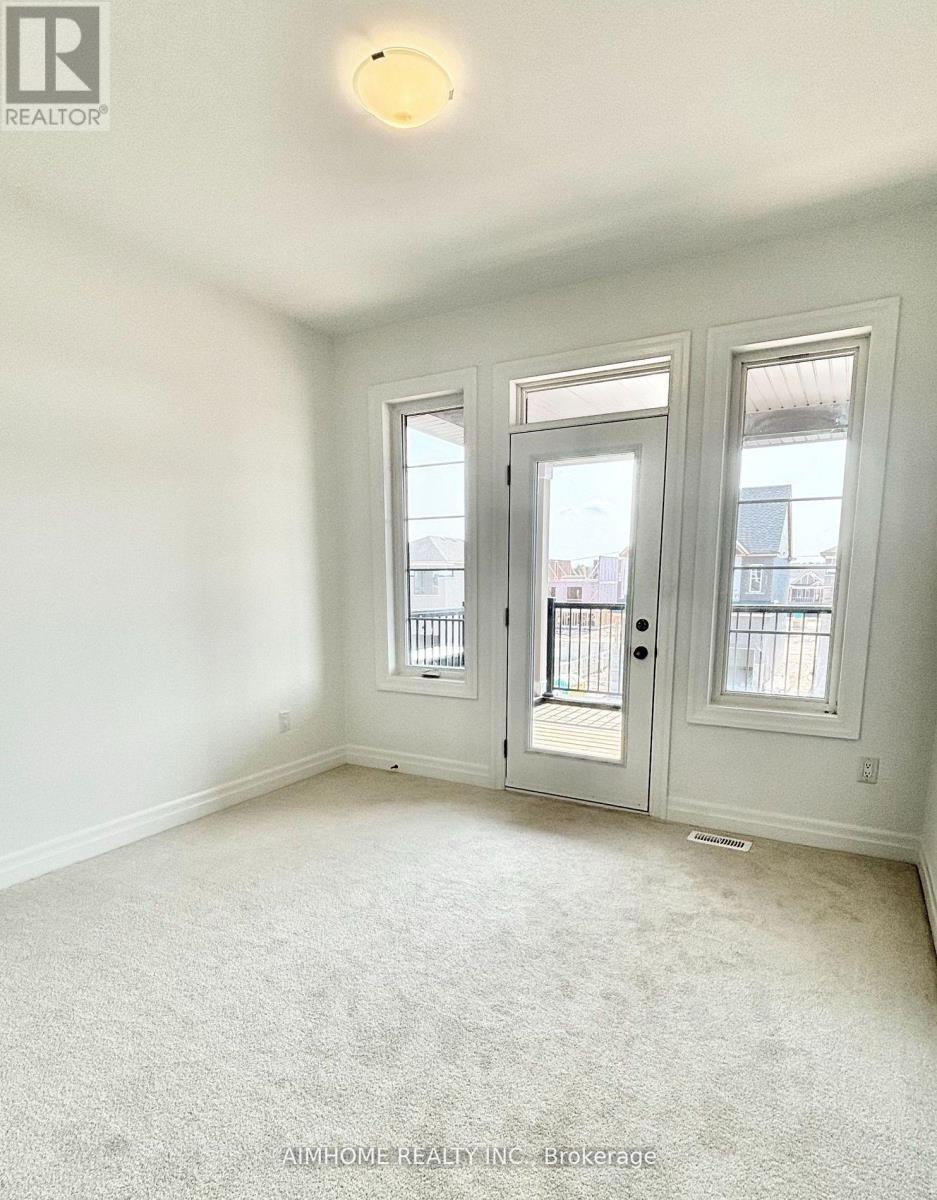289-597-1980
infolivingplus@gmail.com
712 Newlove Street Innisfil, Ontario L9S 0R8
4 Bedroom
3 Bathroom
2000 - 2500 sqft
Fireplace
Central Air Conditioning
Forced Air
$3,500 Monthly
The brand new detached house offers 4 bdrm/3 washroom with many upgrades, double garage, 4 parking spaces, 9 ft ceiling on the main and 2nd floor, smooth ceiling throughout, huge master bedroom, 4th bedroom access to a large balcony, 2nd-floor family room can be used as an office. Close to the beach of Lake Simcoe, a very quiet new community for your enjoyment! **EXTRAS** S/S Appliances, Fridge, Stove, B/I Dishwasher, Washer And Dryer. (id:50787)
Property Details
| MLS® Number | N12139882 |
| Property Type | Single Family |
| Community Name | Rural Innisfil |
| Features | Sump Pump |
| Parking Space Total | 4 |
| Structure | Deck |
Building
| Bathroom Total | 3 |
| Bedrooms Above Ground | 4 |
| Bedrooms Total | 4 |
| Age | New Building |
| Amenities | Fireplace(s) |
| Appliances | Water Heater |
| Basement Type | Full |
| Construction Style Attachment | Detached |
| Cooling Type | Central Air Conditioning |
| Exterior Finish | Brick, Stucco |
| Fireplace Present | Yes |
| Fireplace Total | 1 |
| Flooring Type | Hardwood, Ceramic, Carpeted |
| Foundation Type | Concrete |
| Half Bath Total | 1 |
| Heating Fuel | Natural Gas |
| Heating Type | Forced Air |
| Stories Total | 2 |
| Size Interior | 2000 - 2500 Sqft |
| Type | House |
| Utility Water | Municipal Water |
Parking
| Attached Garage | |
| Garage |
Land
| Acreage | No |
| Sewer | Sanitary Sewer |
| Size Depth | 105 Ft |
| Size Frontage | 39 Ft ,4 In |
| Size Irregular | 39.4 X 105 Ft |
| Size Total Text | 39.4 X 105 Ft |
Rooms
| Level | Type | Length | Width | Dimensions |
|---|---|---|---|---|
| Second Level | Family Room | 2.75 m | 3.1 m | 2.75 m x 3.1 m |
| Second Level | Bedroom | 4.35 m | 5.23 m | 4.35 m x 5.23 m |
| Second Level | Bedroom 2 | 3.05 m | 2.85 m | 3.05 m x 2.85 m |
| Second Level | Bedroom 3 | 2.75 m | 3.35 m | 2.75 m x 3.35 m |
| Second Level | Bedroom 4 | 3.46 m | 3.2 m | 3.46 m x 3.2 m |
| Main Level | Dining Room | 3.2 m | 3.86 m | 3.2 m x 3.86 m |
| Main Level | Great Room | 5.03 m | 5.18 m | 5.03 m x 5.18 m |
| Main Level | Eating Area | 3.96 m | 2.46 m | 3.96 m x 2.46 m |
| Main Level | Kitchen | 3.96 m | 2.7 m | 3.96 m x 2.7 m |
https://www.realtor.ca/real-estate/28294095/712-newlove-street-innisfil-rural-innisfil



























