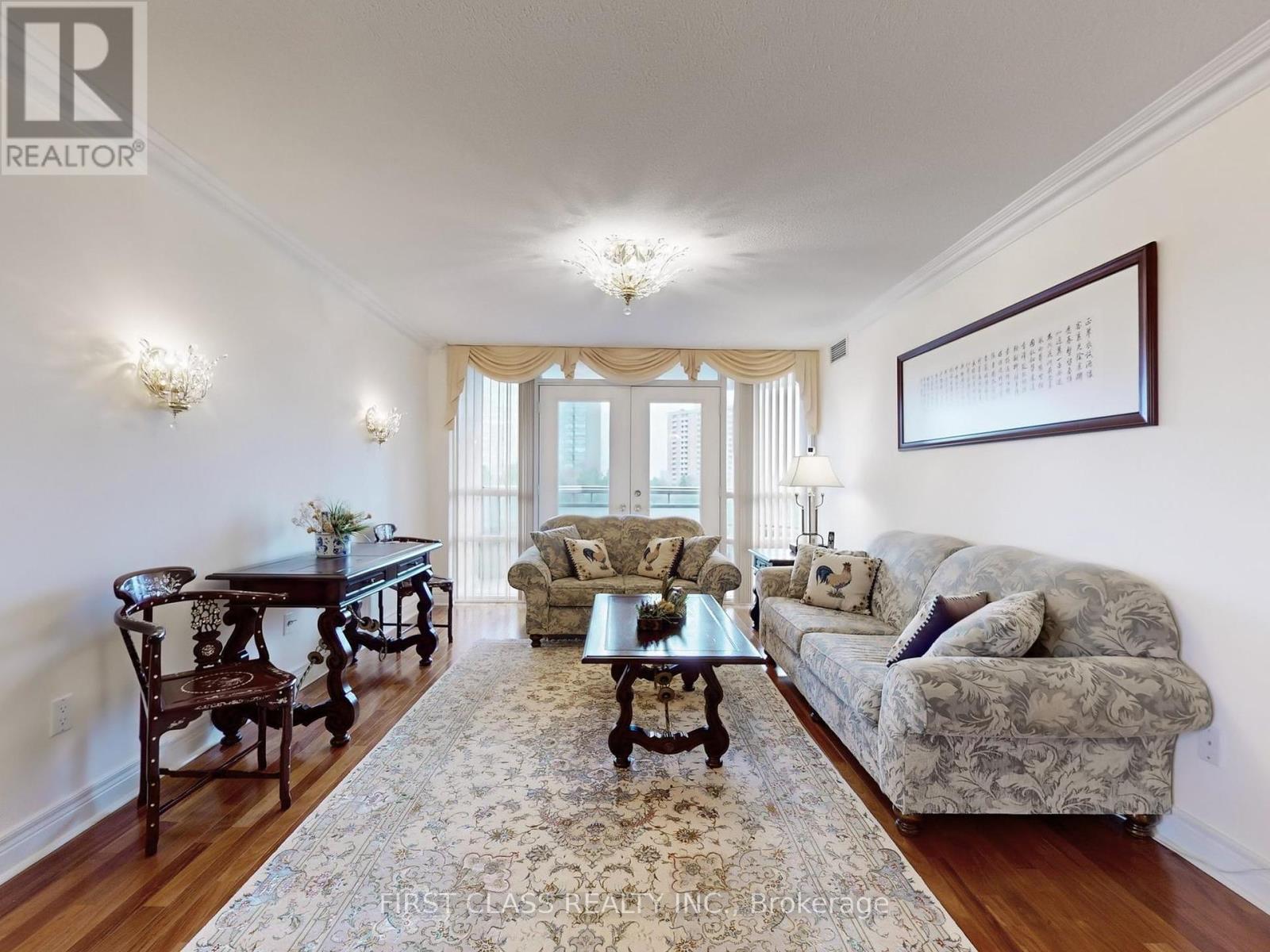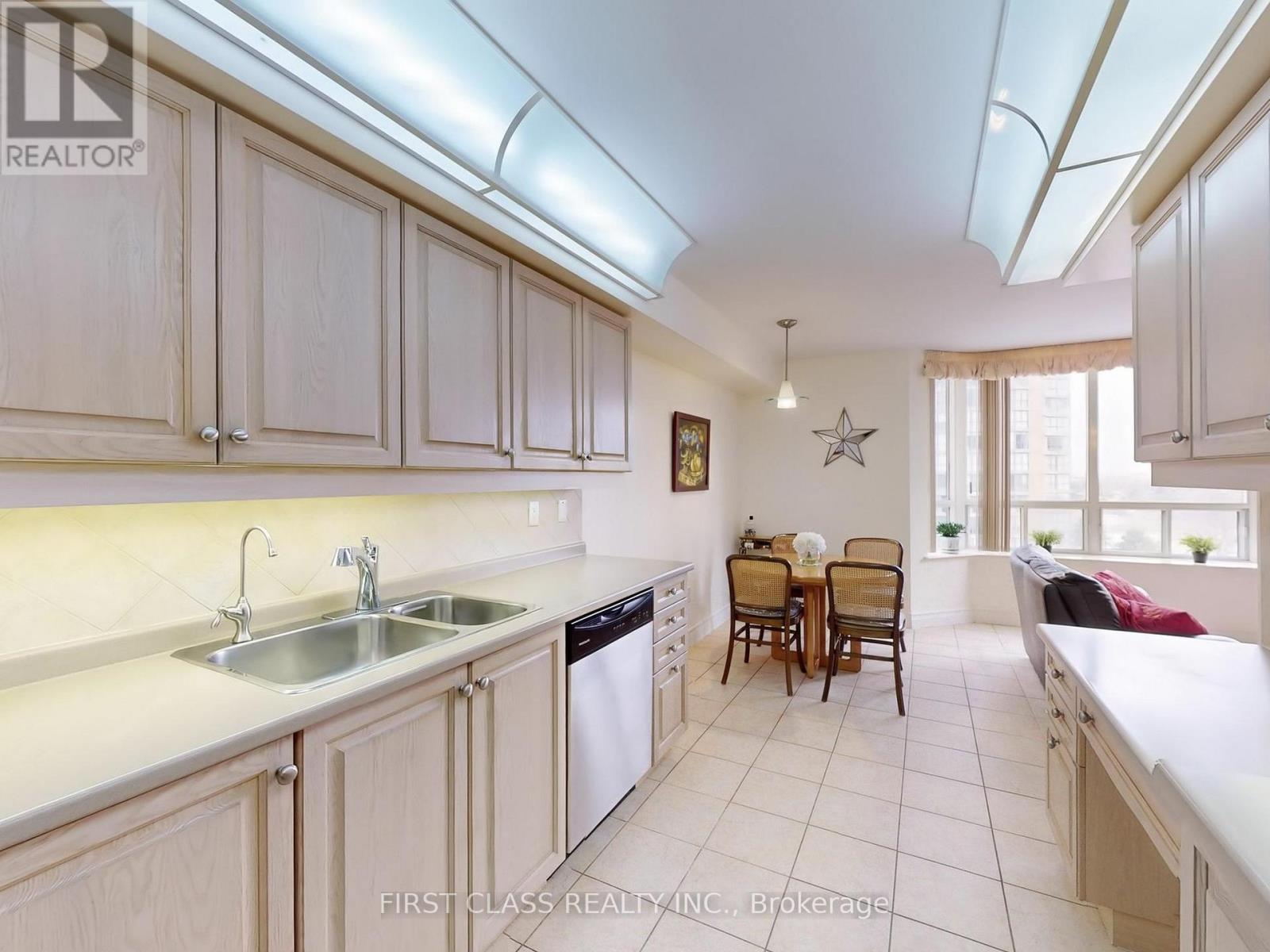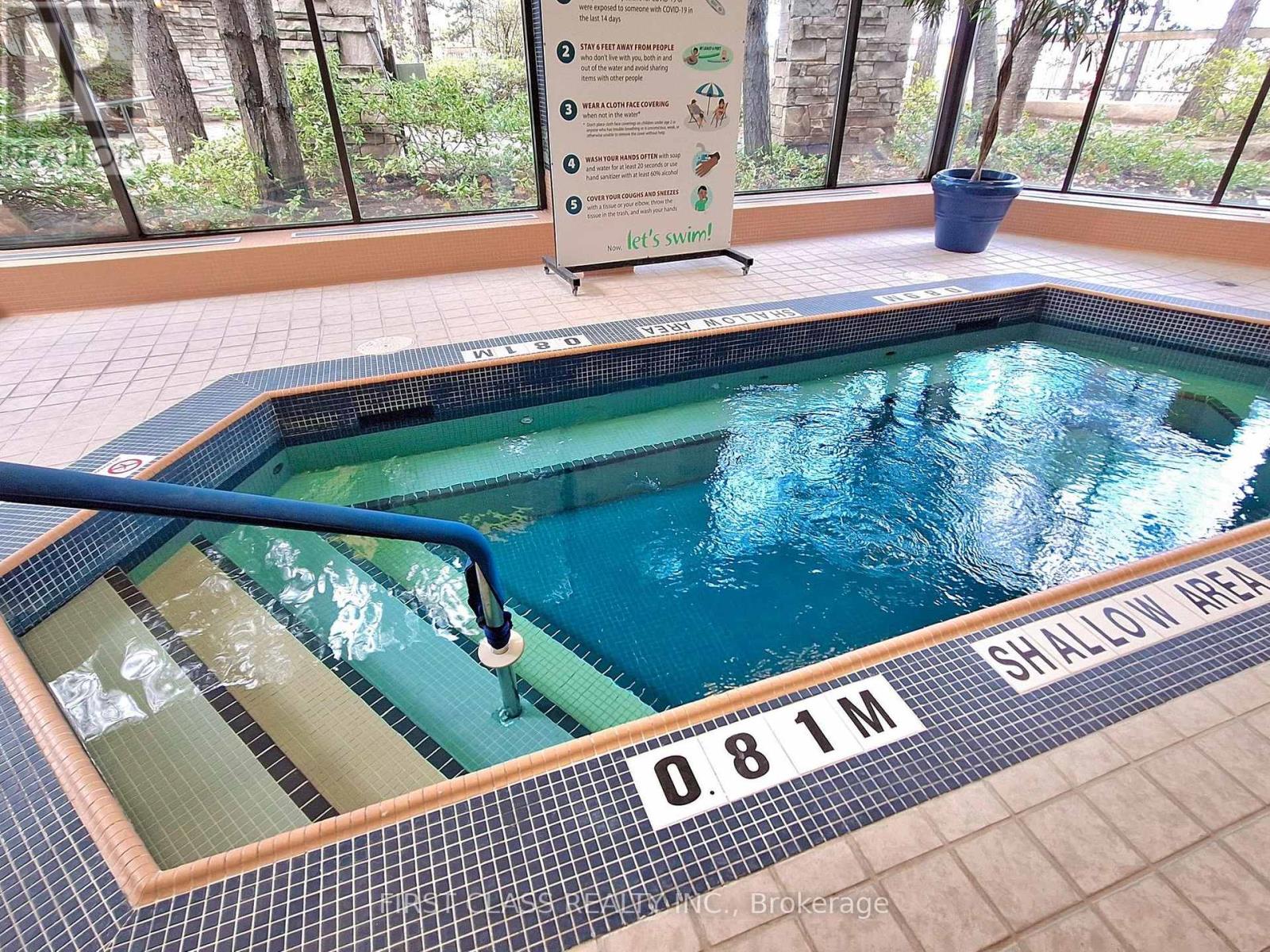3 Bedroom
3 Bathroom
1800 - 1999 sqft
Central Air Conditioning
Forced Air
$1,228,000Maintenance, Common Area Maintenance, Insurance, Parking, Water, Cable TV
$1,313.34 Monthly
Welcome To The Newest Building On Skymark Drive. Proudly Owned For 22 Years, This Corner Unit Offers 1,835 Sq Ft Of Spacious, Luxurious Living With Expansive Views And Five-Star, Resort-Style Amenities. The Open-Concept Living And Dining Areas Provide Ample Space For Large Family Gatherings, While The Exceptionally Large Breakfast Room with Bay WindowsComfortably Seating Eight To TenFrees Up The Formal Dining Area For Special Occasions.Both Large Bedrooms Feature Spa-Like Ensuite Baths, Abundant Closet Space, And Generous Natural Light. A Separate Room, Complete With A Closet And Cabinet, Is Ideal For Use As A Guest Bedroom, Office, Exercise/Yoga Studio, Or However Your Imagination Sees Fit.Included Are Two Underground Parking Spots And A Large Locker. Amenities Include 24-Hour Concierge Service, Indoor And Outdoor Pools, Squash And Tennis Courts, Billiards, Ping Pong, BBQ Facilities, A Golf Range, Party Room, Library, Gym, Beautifully Landscaped Gardens, And Guest Suites.This Exceptional Complex Is Designed To Exceed Expectations And Is Conveniently Located Near Highways 404 And 401, Supermarkets, Restaurants, Excellent Schools, Hillmount Public School, AY Jackson Secondary, Seneca College, Public Transit, Fairview Mall, And More. Move-In Ready! Relax and Enjoy! (id:50787)
Property Details
|
MLS® Number
|
C12105195 |
|
Property Type
|
Single Family |
|
Community Name
|
Hillcrest Village |
|
Amenities Near By
|
Park, Public Transit |
|
Community Features
|
Pet Restrictions |
|
Features
|
Balcony, In Suite Laundry |
|
Parking Space Total
|
2 |
Building
|
Bathroom Total
|
3 |
|
Bedrooms Above Ground
|
2 |
|
Bedrooms Below Ground
|
1 |
|
Bedrooms Total
|
3 |
|
Age
|
16 To 30 Years |
|
Amenities
|
Recreation Centre, Exercise Centre, Separate Electricity Meters, Storage - Locker |
|
Appliances
|
Central Vacuum, Garburator, Water Purifier, Blinds, Dishwasher, Dryer, Hood Fan, Microwave, Stove, Washer, Refrigerator |
|
Basement Features
|
Apartment In Basement |
|
Basement Type
|
N/a |
|
Cooling Type
|
Central Air Conditioning |
|
Exterior Finish
|
Brick |
|
Flooring Type
|
Hardwood, Ceramic, Carpeted |
|
Half Bath Total
|
1 |
|
Heating Fuel
|
Electric |
|
Heating Type
|
Forced Air |
|
Size Interior
|
1800 - 1999 Sqft |
|
Type
|
Apartment |
Parking
Land
|
Acreage
|
No |
|
Land Amenities
|
Park, Public Transit |
Rooms
| Level |
Type |
Length |
Width |
Dimensions |
|
Flat |
Dining Room |
5.63 m |
3.01 m |
5.63 m x 3.01 m |
|
Flat |
Kitchen |
3.78 m |
2.42 m |
3.78 m x 2.42 m |
|
Flat |
Family Room |
3.58 m |
3.43 m |
3.58 m x 3.43 m |
|
Flat |
Den |
3.6 m |
2.76 m |
3.6 m x 2.76 m |
|
Flat |
Primary Bedroom |
4.8 m |
3.33 m |
4.8 m x 3.33 m |
|
Flat |
Bedroom 2 |
3.87 m |
3.57 m |
3.87 m x 3.57 m |
|
Flat |
Laundry Room |
1.96 m |
1.57 m |
1.96 m x 1.57 m |
|
Ground Level |
Living Room |
4.16 m |
3.62 m |
4.16 m x 3.62 m |
|
Ground Level |
Foyer |
2.86 m |
2.56 m |
2.86 m x 2.56 m |
https://www.realtor.ca/real-estate/28217861/712-89-skymark-drive-toronto-hillcrest-village-hillcrest-village



















































