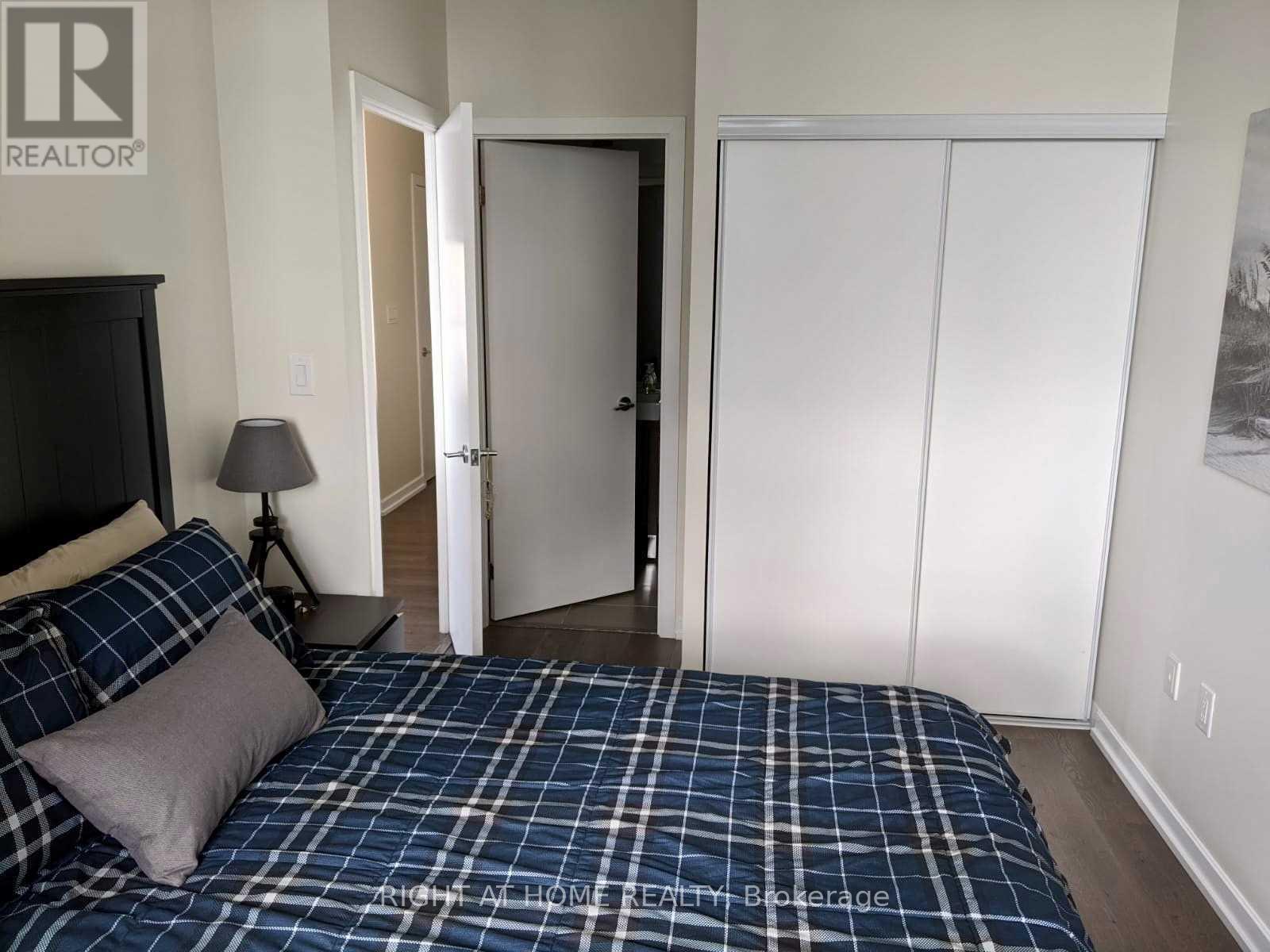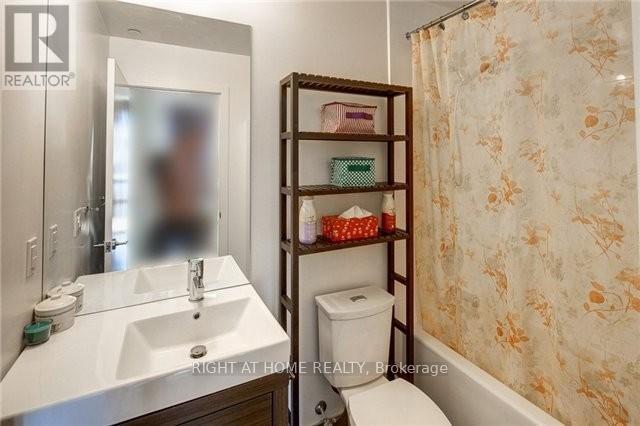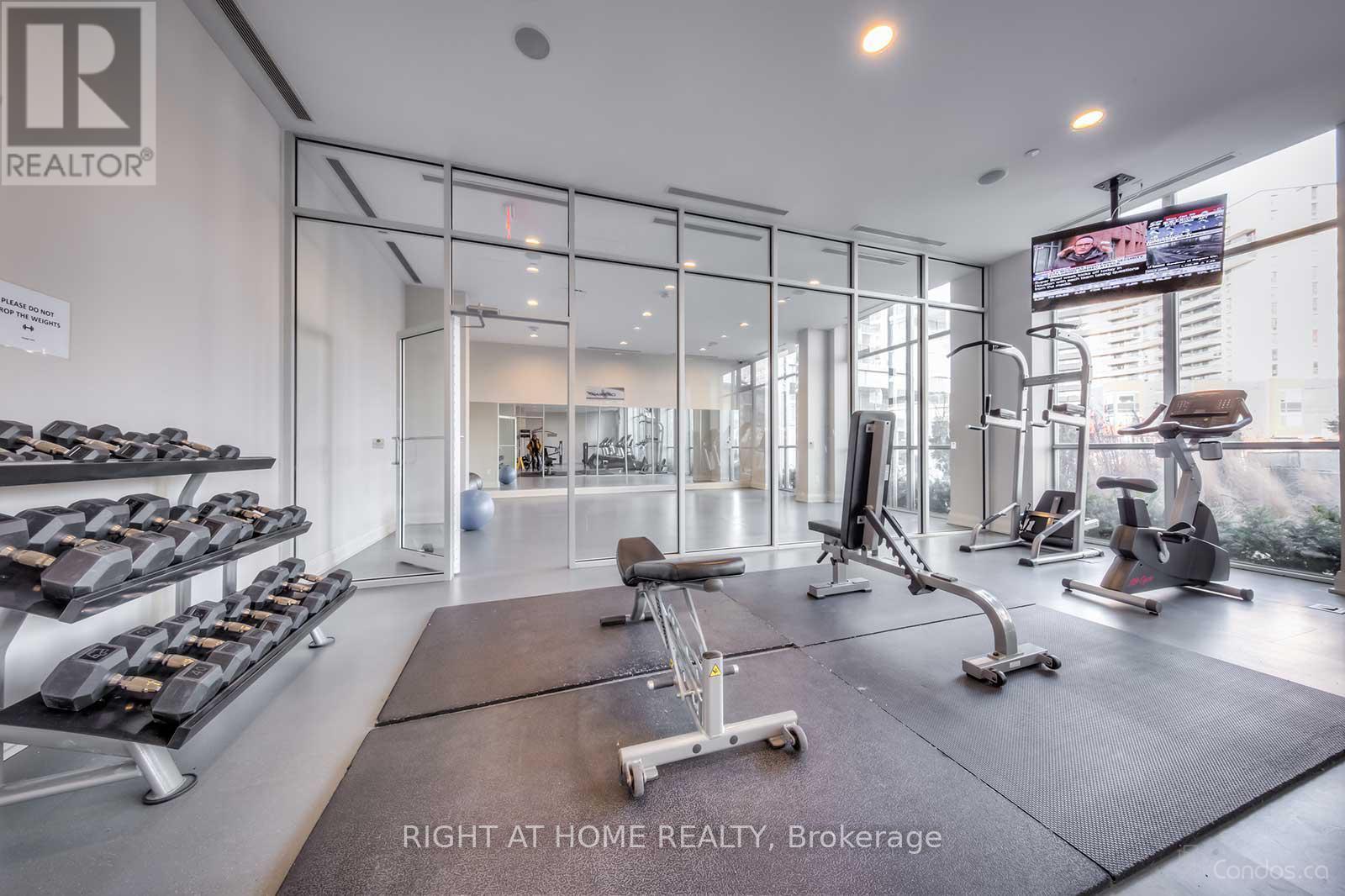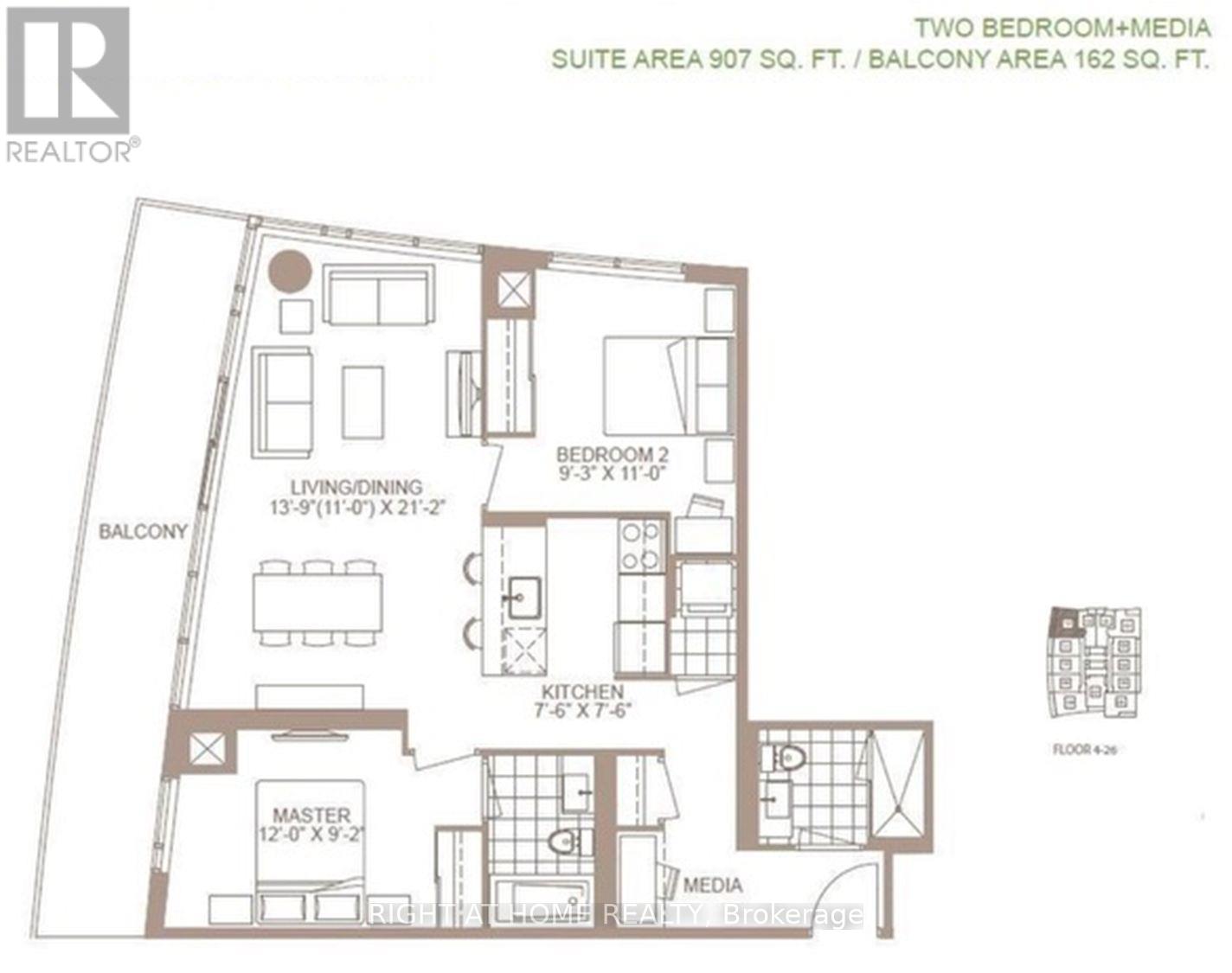2 Bedroom
2 Bathroom
Indoor Pool
Central Air Conditioning
Forced Air
$809,900Maintenance,
$770.62 Monthly
Welcome to this beautiful rarely offered corner unit, the largest on the floor, featuring more than 1,000sq ft of space and 9 ft ceilings, all conveniently located steps away from the TTC. This 2 bdrm and 2 full bath has a thoughtful, functional layout, with split bedrooms and 4 pc ensuite in primary bedroom. The spacious, open-concept living and dining room is perfect for entertaining. Complete with floor-to-ceiling windows filling the space with natural light, upgraded appliances, premium SW exposure, parking, and storage locker, this unit checks all the boxes. Prime location with access to Don Mills Subway Station right outside your door and quick access to The DVP and 401. Residents can enjoy an array of incredible amenities including an outdoor terrace, gym, guest suite, party room, 24H concierge and visitor parking. Conveniently situated with close proximity to Fairview Mall, Fairview library, playground, community centre and schools. Steps away from coffee shops, grocery stores and an exciting variety of restaurants. **** EXTRAS **** All Existing Appliances (S/S Stove, S/S Fridge, S/S Dishwasher, S/S Microwave Hood Fan, Washer, Dryer), All Existing Elfs, All Existing Custom Window Coverings + 1 Parking Space, 1 Storage Locker. (id:50787)
Property Details
|
MLS® Number
|
C8483856 |
|
Property Type
|
Single Family |
|
Community Name
|
Henry Farm |
|
Community Features
|
Pet Restrictions |
|
Features
|
Balcony, Carpet Free |
|
Parking Space Total
|
1 |
|
Pool Type
|
Indoor Pool |
|
View Type
|
City View |
Building
|
Bathroom Total
|
2 |
|
Bedrooms Above Ground
|
2 |
|
Bedrooms Total
|
2 |
|
Amenities
|
Exercise Centre, Party Room, Visitor Parking, Storage - Locker, Security/concierge |
|
Cooling Type
|
Central Air Conditioning |
|
Exterior Finish
|
Concrete |
|
Heating Fuel
|
Natural Gas |
|
Heating Type
|
Forced Air |
|
Type
|
Apartment |
Parking
Land
Rooms
| Level |
Type |
Length |
Width |
Dimensions |
|
Flat |
Living Room |
6.41 m |
3.67 m |
6.41 m x 3.67 m |
|
Flat |
Dining Room |
6.41 m |
3.67 m |
6.41 m x 3.67 m |
|
Flat |
Kitchen |
2.63 m |
2.28 m |
2.63 m x 2.28 m |
|
Flat |
Primary Bedroom |
3.75 m |
2.55 m |
3.75 m x 2.55 m |
|
Flat |
Bedroom 2 |
3.38 m |
2.98 m |
3.38 m x 2.98 m |
https://www.realtor.ca/real-estate/27098858/712-66-forest-manor-road-toronto-henry-farm




























