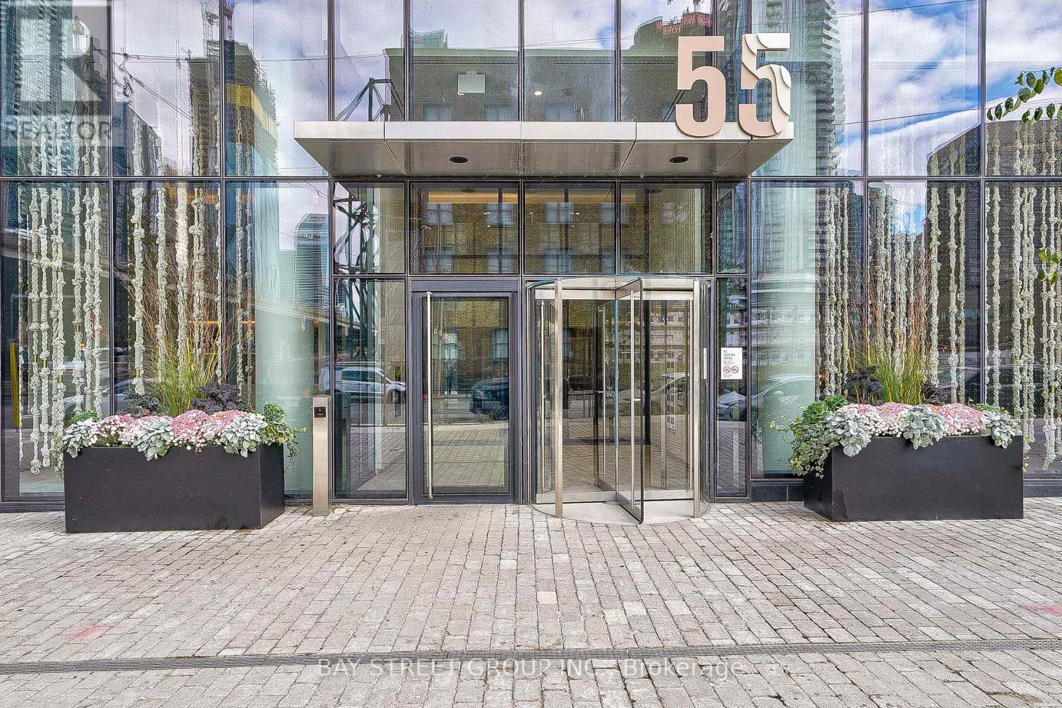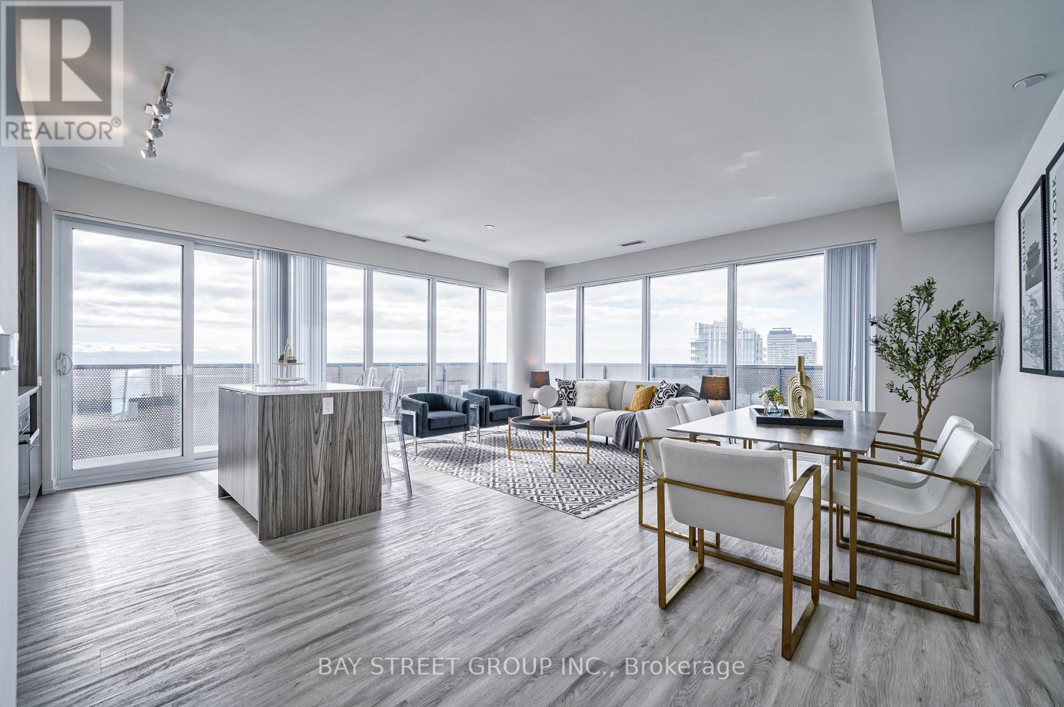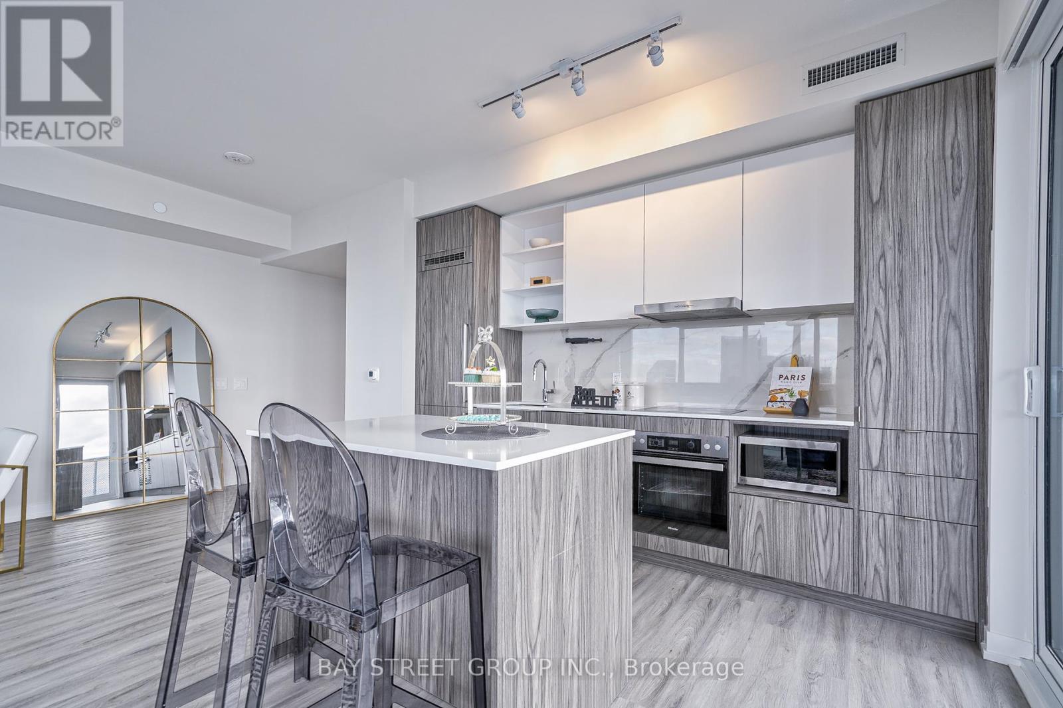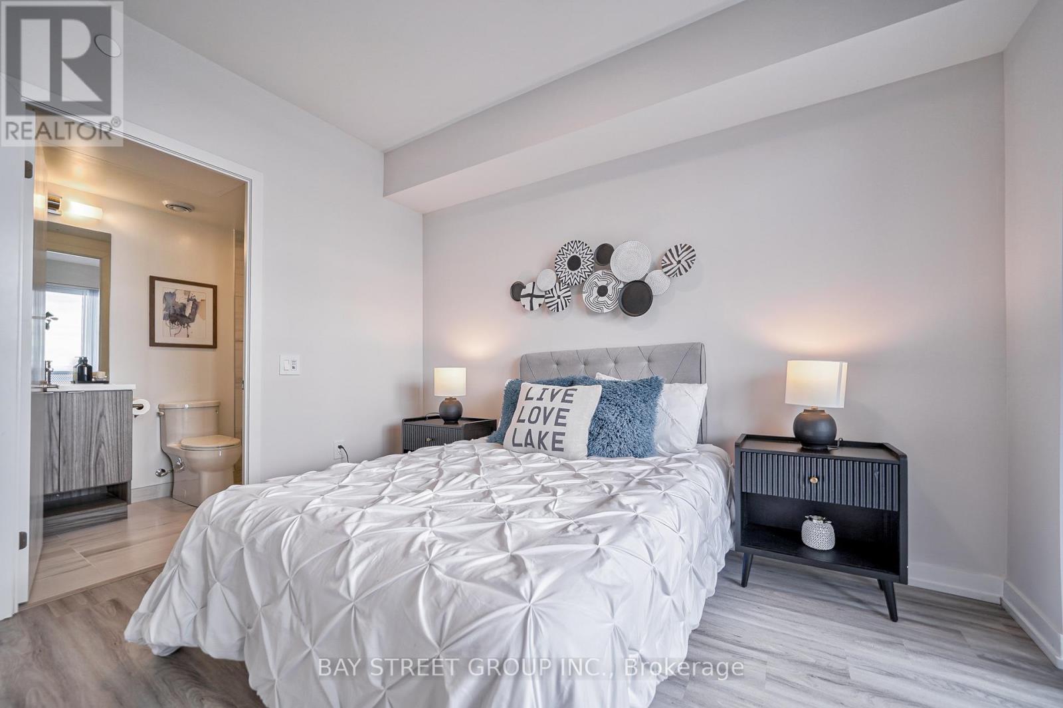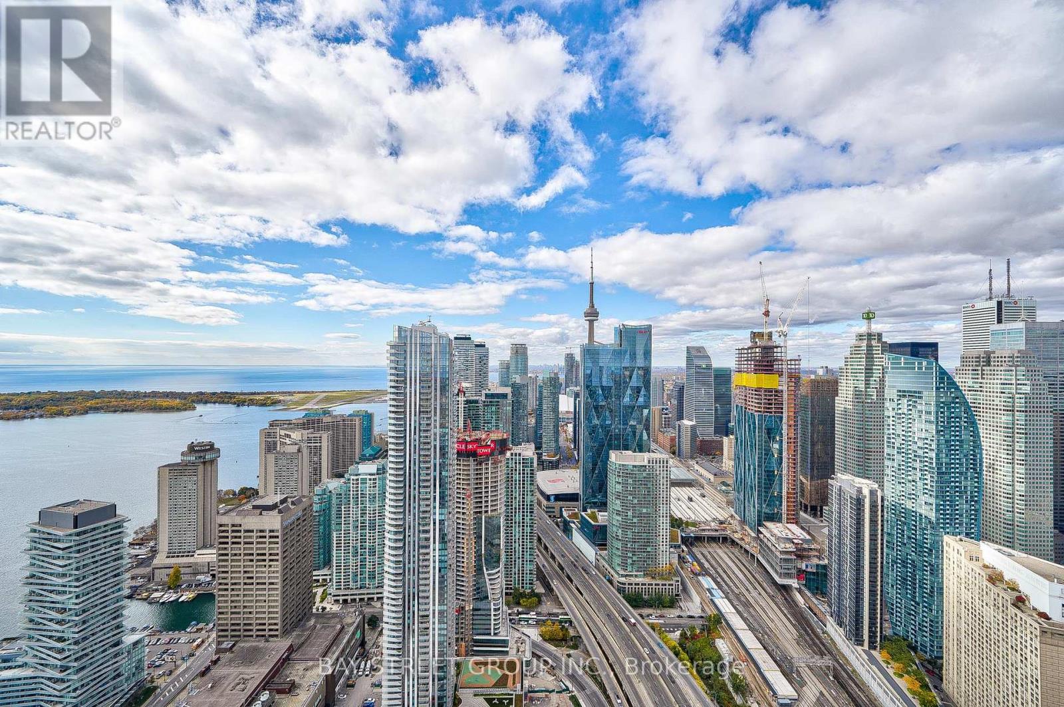3 Bedroom
3 Bathroom
1200 - 1399 sqft
Central Air Conditioning
Forced Air
Waterfront
$4,800 Monthly
Exclusive Opportunity at Sugar Wharf's New Complex! Experience stunning lake and city skyline views in this beautiful apartment featuring wraparound windows. Enjoy an open layout that maximizes natural light, along with three spacious bedrooms, three bathrooms, 9-foot ceilings, and high-quality laminate flooring. The building boasts outstanding amenities, including a 24-hour concierge, state-of-the-art fitness center "UNITY" with an indoor pool, private lounges, a kids party room, three theater rooms, and a dog wash. Benefit from direct access to the forthcoming PATH underground network and be just minutes from the waterfront, CN Tower, Scotiabank Arena, Sugar Beach, and more! With Starbucks, LCBO, Farm Boy, and Scotiabank at your doorstep, convenience is at your fingertips. **EXTRAS** Miele built in S/S appliances: fridge, dishwasher, stove. Microwave, washer & dryer, all electric light fixtures & window coverings. (id:50787)
Property Details
|
MLS® Number
|
C12064752 |
|
Property Type
|
Single Family |
|
Community Name
|
Waterfront Communities C8 |
|
Amenities Near By
|
Beach, Public Transit |
|
Community Features
|
Pet Restrictions |
|
Features
|
Balcony, Carpet Free |
|
Parking Space Total
|
1 |
|
View Type
|
View, Lake View, City View, View Of Water |
|
Water Front Type
|
Waterfront |
Building
|
Bathroom Total
|
3 |
|
Bedrooms Above Ground
|
3 |
|
Bedrooms Total
|
3 |
|
Age
|
New Building |
|
Amenities
|
Security/concierge, Party Room, Recreation Centre |
|
Cooling Type
|
Central Air Conditioning |
|
Exterior Finish
|
Brick, Concrete |
|
Flooring Type
|
Laminate |
|
Heating Fuel
|
Natural Gas |
|
Heating Type
|
Forced Air |
|
Size Interior
|
1200 - 1399 Sqft |
|
Type
|
Apartment |
Parking
Land
|
Acreage
|
No |
|
Land Amenities
|
Beach, Public Transit |
Rooms
| Level |
Type |
Length |
Width |
Dimensions |
|
Main Level |
Dining Room |
5.77 m |
5.92 m |
5.77 m x 5.92 m |
|
Main Level |
Living Room |
5.77 m |
5.92 m |
5.77 m x 5.92 m |
|
Main Level |
Kitchen |
3.42 m |
2.21 m |
3.42 m x 2.21 m |
|
Main Level |
Primary Bedroom |
3.73 m |
4.3 m |
3.73 m x 4.3 m |
|
Main Level |
Bedroom 2 |
2.58 m |
4 m |
2.58 m x 4 m |
|
Main Level |
Bedroom 3 |
2.62 m |
2.78 m |
2.62 m x 2.78 m |
https://www.realtor.ca/real-estate/28126976/7111-55-cooper-street-toronto-waterfront-communities-waterfront-communities-c8




